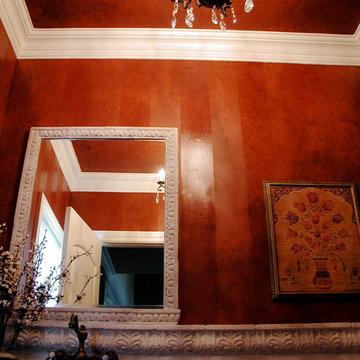絞り込み:
資材コスト
並び替え:今日の人気順
写真 1〜20 枚目(全 106 枚)
1/3

This lovely home began as a complete remodel to a 1960 era ranch home. Warm, sunny colors and traditional details fill every space. The colorful gazebo overlooks the boccii court and a golf course. Shaded by stately palms, the dining patio is surrounded by a wrought iron railing. Hand plastered walls are etched and styled to reflect historical architectural details. The wine room is located in the basement where a cistern had been.
Project designed by Susie Hersker’s Scottsdale interior design firm Design Directives. Design Directives is active in Phoenix, Paradise Valley, Cave Creek, Carefree, Sedona, and beyond.
For more about Design Directives, click here: https://susanherskerasid.com/
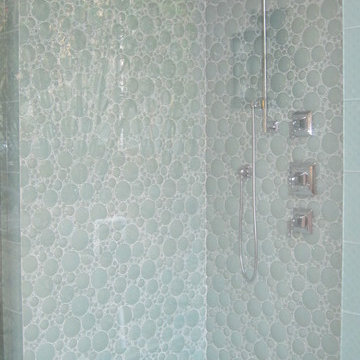
他の地域にあるトラディショナルスタイルのおしゃれな浴室 (レイズドパネル扉のキャビネット、濃色木目調キャビネット、置き型浴槽、アルコーブ型シャワー、モノトーンのタイル、石タイル、赤い壁、磁器タイルの床、御影石の洗面台) の写真
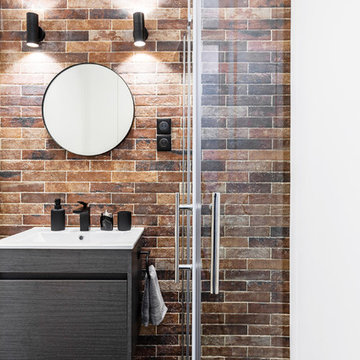
Une jolie salle d'eau avec beaucoup de rangement: coin meuble vasque avec son miroir et ses appliques, coin douche en angle à l'italienne avec ses portes pliantes, son grand placard buanderie, et ses wc suspendus avec placards.
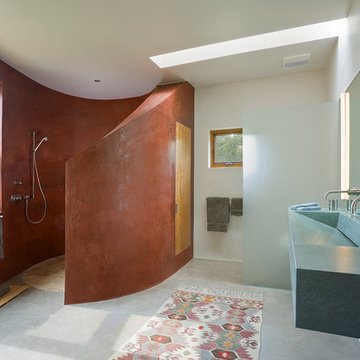
Robert Reck photography : curved red waterproof plaster defines the shower and the frosted glass provides privacy for the WC in this contemporary master bath. The cast concrete sink cantilevers off the wall to keep the bathroom lines simple and easy to maintain
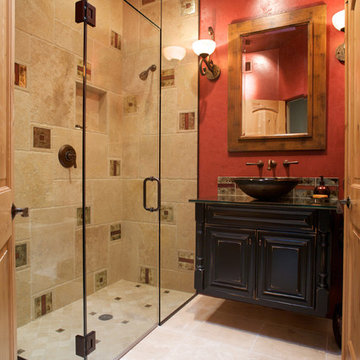
This powder room makes a statement. A glass shower surround spans to the 10 foot ceiling, and custom inlaid copper and glass tile decos transform the shower from average to stunning. A wall-hung vanity glows from under cabinet lighting and rope lighting lights up the glass countertop and glass vessel sink. An oil-rubbed bronze, wall-mounted faucet completes the design.
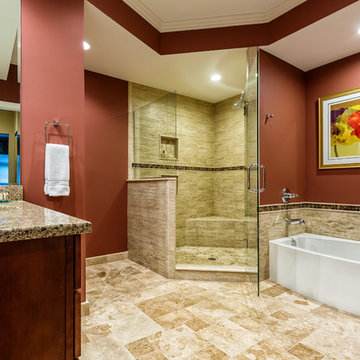
This master bathroom was redone to enlarge the walk-in shower and create a more open look. Dramatic red paint on the walls of this bathroom adds a vibrant look with art work to coordinate. Versailles pattern with travertine stone flooring and coordinating porcelain tile for the walls. photo by Brian Walters
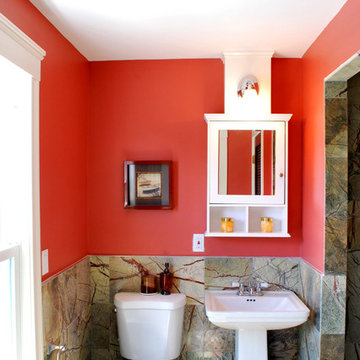
DCA
ボストンにある中くらいなトラディショナルスタイルのおしゃれなマスターバスルーム (白いキャビネット、オープン型シャワー、一体型トイレ 、マルチカラーのタイル、石タイル、赤い壁、セラミックタイルの床、ペデスタルシンク) の写真
ボストンにある中くらいなトラディショナルスタイルのおしゃれなマスターバスルーム (白いキャビネット、オープン型シャワー、一体型トイレ 、マルチカラーのタイル、石タイル、赤い壁、セラミックタイルの床、ペデスタルシンク) の写真
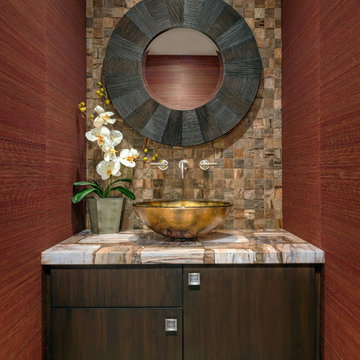
フェニックスにあるコンテンポラリースタイルのおしゃれなトイレ・洗面所 (ベッセル式洗面器、フラットパネル扉のキャビネット、濃色木目調キャビネット、茶色いタイル、石タイル、赤い壁、マルチカラーの洗面カウンター) の写真
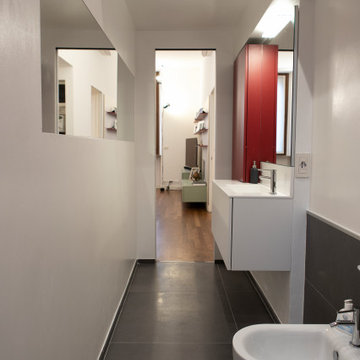
Progetto architettonico e Direzione lavori: arch. Valeria Federica Sangalli Gariboldi
General Contractor: ECO srl
Impresa edile: FR di Francesco Ristagno
Impianti elettrici: 3Wire
Impianti meccanici: ECO srl
Interior Artist: Paola Buccafusca
Fotografie: Federica Antonelli
Arredamento: Cavallini Linea C
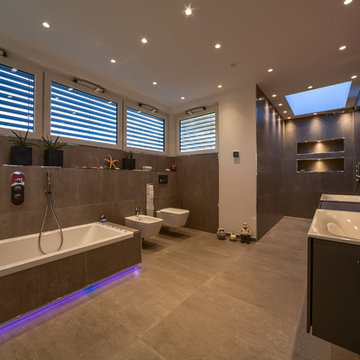
Fotograf: Peter van Bohemen
エッセンにあるコンテンポラリースタイルのおしゃれなマスターバスルーム (フラットパネル扉のキャビネット、茶色いキャビネット、ドロップイン型浴槽、アルコーブ型シャワー、ビデ、グレーのタイル、石タイル、赤い壁、コンクリートの床、オーバーカウンターシンク、木製洗面台、グレーの床、オープンシャワー、ブラウンの洗面カウンター) の写真
エッセンにあるコンテンポラリースタイルのおしゃれなマスターバスルーム (フラットパネル扉のキャビネット、茶色いキャビネット、ドロップイン型浴槽、アルコーブ型シャワー、ビデ、グレーのタイル、石タイル、赤い壁、コンクリートの床、オーバーカウンターシンク、木製洗面台、グレーの床、オープンシャワー、ブラウンの洗面カウンター) の写真

ミネアポリスにある高級な広いトラディショナルスタイルのおしゃれなトイレ・洗面所 (フラットパネル扉のキャビネット、茶色いキャビネット、分離型トイレ、茶色いタイル、石タイル、赤い壁、無垢フローリング、一体型シンク、御影石の洗面台、茶色い床、黒い洗面カウンター、フローティング洗面台、表し梁、全タイプの壁の仕上げ) の写真
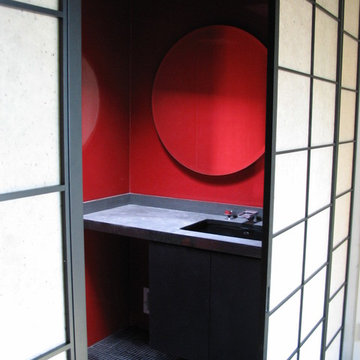
abode Design Solutions
ミネアポリスにあるラグジュアリーな中くらいなコンテンポラリースタイルのおしゃれなバスルーム (浴槽なし) (アンダーカウンター洗面器、フラットパネル扉のキャビネット、グレーのキャビネット、御影石の洗面台、バリアフリー、分離型トイレ、黒いタイル、石タイル、赤い壁、スレートの床) の写真
ミネアポリスにあるラグジュアリーな中くらいなコンテンポラリースタイルのおしゃれなバスルーム (浴槽なし) (アンダーカウンター洗面器、フラットパネル扉のキャビネット、グレーのキャビネット、御影石の洗面台、バリアフリー、分離型トイレ、黒いタイル、石タイル、赤い壁、スレートの床) の写真
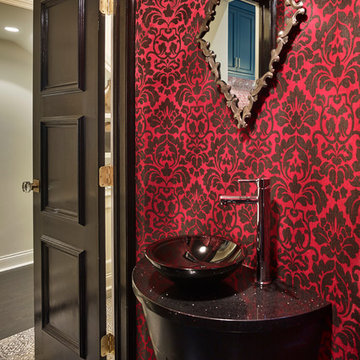
フィラデルフィアにあるラグジュアリーな小さなコンテンポラリースタイルのおしゃれな浴室 (家具調キャビネット、黒いキャビネット、猫足バスタブ、アルコーブ型シャワー、一体型トイレ 、黒いタイル、石タイル、赤い壁、大理石の床、ベッセル式洗面器、クオーツストーンの洗面台) の写真
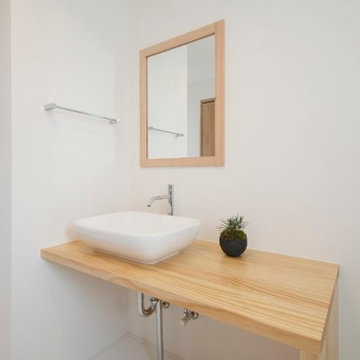
他の地域にある低価格の小さな和風のおしゃれなトイレ・洗面所 (オープンシェルフ、ベージュのキャビネット、分離型トイレ、白いタイル、石タイル、赤い壁、クッションフロア、アンダーカウンター洗面器、木製洗面台、白い床、ベージュのカウンター) の写真
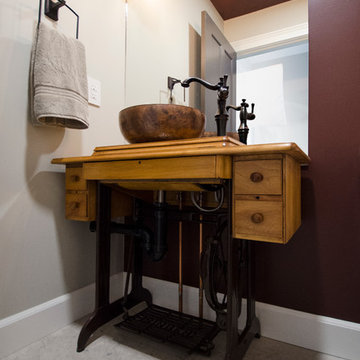
Re-purposed sewing cabinet used for vanity, Native Trails hand hammered copper sink
他の地域にある小さなトランジショナルスタイルのおしゃれな浴室 (ベッセル式洗面器、家具調キャビネット、淡色木目調キャビネット、木製洗面台、分離型トイレ、ベージュのタイル、石タイル、赤い壁、ライムストーンの床) の写真
他の地域にある小さなトランジショナルスタイルのおしゃれな浴室 (ベッセル式洗面器、家具調キャビネット、淡色木目調キャビネット、木製洗面台、分離型トイレ、ベージュのタイル、石タイル、赤い壁、ライムストーンの床) の写真
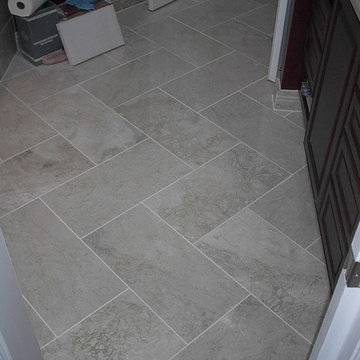
The Client needed to update & redesign their old bathroom into a better use of space. This photo shows the main floor area with the "Herringbone" pattern.
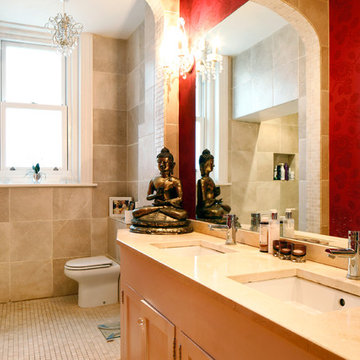
Emma Wood
サセックスにある中くらいなエクレクティックスタイルのおしゃれな子供用バスルーム (シェーカースタイル扉のキャビネット、ベージュのキャビネット、洗い場付きシャワー、一体型トイレ 、ベージュのタイル、石タイル、赤い壁、モザイクタイル、横長型シンク、クオーツストーンの洗面台、ベージュの床、オープンシャワー) の写真
サセックスにある中くらいなエクレクティックスタイルのおしゃれな子供用バスルーム (シェーカースタイル扉のキャビネット、ベージュのキャビネット、洗い場付きシャワー、一体型トイレ 、ベージュのタイル、石タイル、赤い壁、モザイクタイル、横長型シンク、クオーツストーンの洗面台、ベージュの床、オープンシャワー) の写真
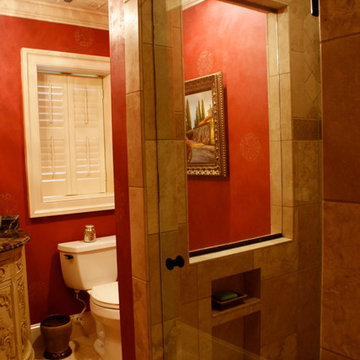
Picture window shower with a beautiful freestanding vanity
アトランタにある小さなトラディショナルスタイルのおしゃれな浴室 (アンダーカウンター洗面器、家具調キャビネット、淡色木目調キャビネット、御影石の洗面台、アルコーブ型シャワー、一体型トイレ 、ベージュのタイル、石タイル、赤い壁、磁器タイルの床) の写真
アトランタにある小さなトラディショナルスタイルのおしゃれな浴室 (アンダーカウンター洗面器、家具調キャビネット、淡色木目調キャビネット、御影石の洗面台、アルコーブ型シャワー、一体型トイレ 、ベージュのタイル、石タイル、赤い壁、磁器タイルの床) の写真
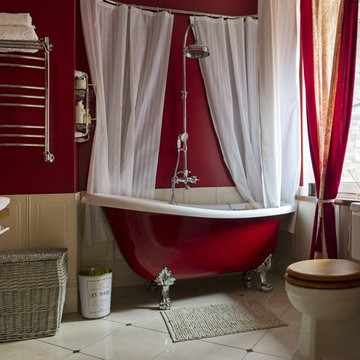
Ванная комната решена в смелом сочетании цветов: белого и ягодно-красного. Хозяйка дома мечтала о ванне на ножках, а ее супруг хотел устроить функциональный душ. Компромисс был найден, когда над желанной ванной появилась душевая лейка в винтажном стиле, что сделало довольными всех членов семьи.
バス・トイレ (石タイル、赤い壁) の写真
1


