絞り込み:
資材コスト
並び替え:今日の人気順
写真 121〜140 枚目(全 341 枚)
1/3
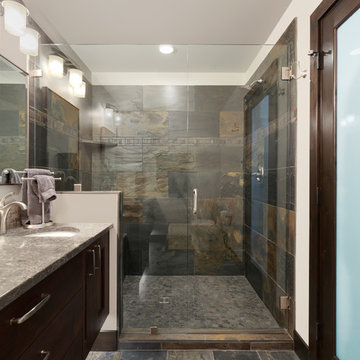
Bathroom with custom slate shower, undermount sinks, quartz countertops, and kick lighting under cabinets. With a warm colour palette and natural products this bathroom is inviting and sophisticated.
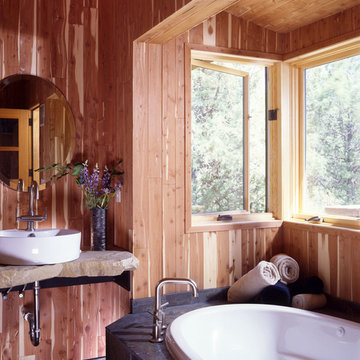
james ray spahn
デンバーにあるお手頃価格の中くらいなコンテンポラリースタイルのおしゃれな浴室 (オープンシェルフ、ベージュのキャビネット、ドロップイン型浴槽、オープン型シャワー、一体型トイレ 、茶色いタイル、スレートタイル、茶色い壁、スレートの床、ベッセル式洗面器、ライムストーンの洗面台、グレーの床、オープンシャワー) の写真
デンバーにあるお手頃価格の中くらいなコンテンポラリースタイルのおしゃれな浴室 (オープンシェルフ、ベージュのキャビネット、ドロップイン型浴槽、オープン型シャワー、一体型トイレ 、茶色いタイル、スレートタイル、茶色い壁、スレートの床、ベッセル式洗面器、ライムストーンの洗面台、グレーの床、オープンシャワー) の写真
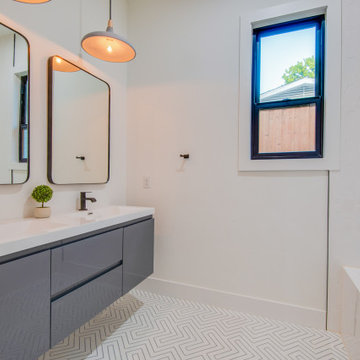
Modern spare bath with sleek, geometric, modern and industrial finishes
ダラスにあるラグジュアリーな中くらいなモダンスタイルのおしゃれな子供用バスルーム (グレーのキャビネット、コーナー型浴槽、オープン型シャワー、一体型トイレ 、白いタイル、スレートタイル、白い壁、大理石の床、オーバーカウンターシンク、人工大理石カウンター、白い床、シャワーカーテン、白い洗面カウンター、洗面台2つ、フローティング洗面台) の写真
ダラスにあるラグジュアリーな中くらいなモダンスタイルのおしゃれな子供用バスルーム (グレーのキャビネット、コーナー型浴槽、オープン型シャワー、一体型トイレ 、白いタイル、スレートタイル、白い壁、大理石の床、オーバーカウンターシンク、人工大理石カウンター、白い床、シャワーカーテン、白い洗面カウンター、洗面台2つ、フローティング洗面台) の写真
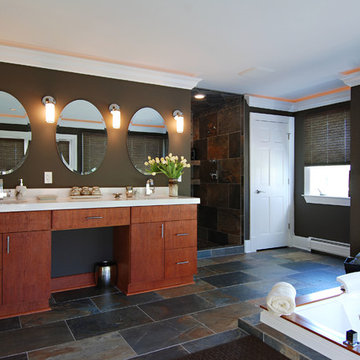
Interior Design by Caroline von Weyher, Willow & August Interiors. An old sun porch was enclosed to create a spacious master bath for a single dad who liked organic textures and warm colors. White quartz topped custom vanity with clean lines, walk-in shower, blinds that lower top down or bottom up for daytime privacy.
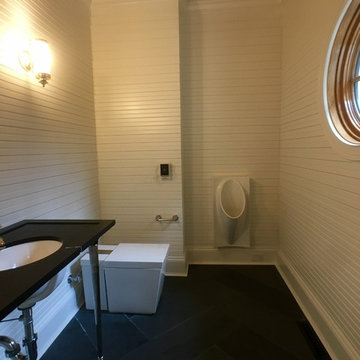
Geneva Cabinet Company, LLC. Lake Geneva, Wi
Not your average Man Cave - Classic nautical elements with a high-tech edge are built into this guest bath with a the Kohler Numi intelligent toilet with Bluetooth and hands-free controls
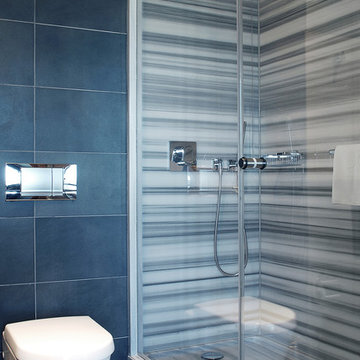
Bathroom Remodel In La Brea, CA photo by A-List Builders
All new Slate Tile
Glass enclosure Shower
Contemporary Toilet
Minimalist Design
ロサンゼルスにある小さなモダンスタイルのおしゃれなバスルーム (浴槽なし) (洗い場付きシャワー、一体型トイレ 、青いタイル、スレートタイル、青い壁、スレートの床、コンソール型シンク、黒い床、開き戸のシャワー) の写真
ロサンゼルスにある小さなモダンスタイルのおしゃれなバスルーム (浴槽なし) (洗い場付きシャワー、一体型トイレ 、青いタイル、スレートタイル、青い壁、スレートの床、コンソール型シンク、黒い床、開き戸のシャワー) の写真
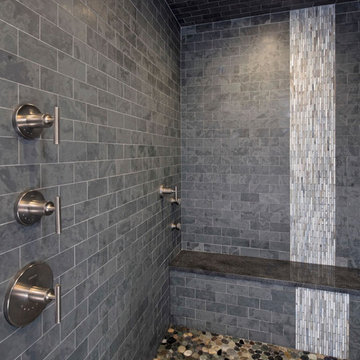
A master bath retreat. Two walls were removed and windows installed to create this space. A 6'W x 7'D shower with a 14" rain shower head, 2 body sprays located at the bench and a hand held shower. A floating vanity with vessel sinks, quartz countertop and custom triple light fixture. A floating tub large enough to fit 2 comfortable with a view of the woods. A true retreat.
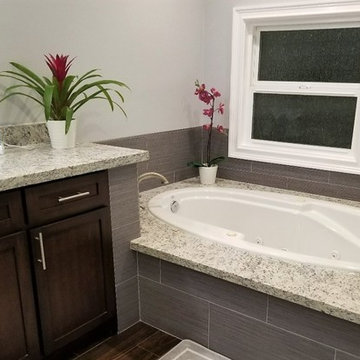
オレンジカウンティにある広いコンテンポラリースタイルのおしゃれなマスターバスルーム (シェーカースタイル扉のキャビネット、大型浴槽、グレーのタイル、アンダーカウンター洗面器、濃色木目調キャビネット、コーナー設置型シャワー、一体型トイレ 、スレートタイル、白い壁、木目調タイルの床、茶色い床、開き戸のシャワー、マルチカラーの洗面カウンター、洗面台2つ、造り付け洗面台、白い天井、珪岩の洗面台) の写真

ニューオリンズにある中くらいなトラディショナルスタイルのおしゃれなマスターバスルーム (レイズドパネル扉のキャビネット、中間色木目調キャビネット、アルコーブ型シャワー、一体型トイレ 、白いタイル、スレートタイル、白い壁、スレートの床、アンダーカウンター洗面器、ソープストーンの洗面台、緑の床、開き戸のシャワー、グリーンの洗面カウンター、洗面台1つ、造り付け洗面台、板張り天井、板張り壁) の写真
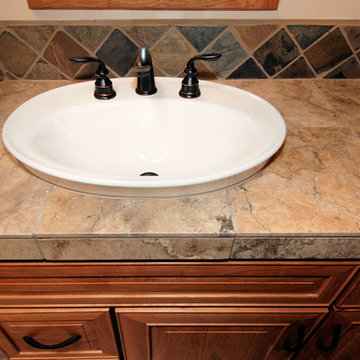
ポートランドにある中くらいなサンタフェスタイルのおしゃれなマスターバスルーム (一体型トイレ 、青いタイル、白い壁、オーバーカウンターシンク、レイズドパネル扉のキャビネット、中間色木目調キャビネット、ドロップイン型浴槽、コーナー設置型シャワー、スレートタイル、開き戸のシャワー) の写真
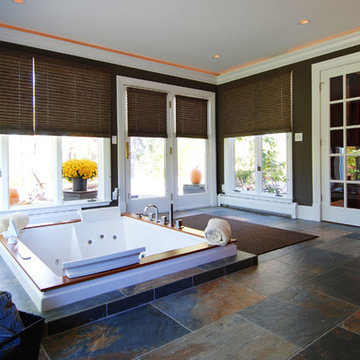
Caroline von Weyher, Interior Designer, Willow & August Interiors. Expansive bathroom created by enclosing an adjacent (and seldom used) sunporch for extra space for spa soaker big enough for two. Property sits on 11 acres with beautiful views and no neighbors. Single dad client loves warm colors and organic vibe. Porcelain slate floors, top-down or bottom-up Hunter Douglas shades provide many privacy options.
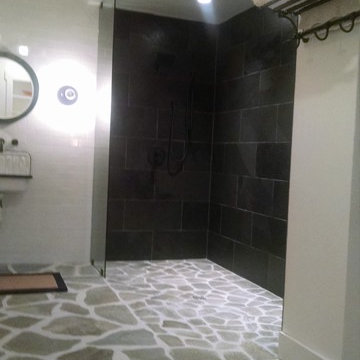
open curbless shower, black slate wall.
ワシントンD.C.にある広いトランジショナルスタイルのおしゃれなマスターバスルーム (アルコーブ型シャワー、一体型トイレ 、黒いタイル、グレーのタイル、スレートタイル、白い壁、スレートの床、壁付け型シンク、グレーの床、オープンシャワー) の写真
ワシントンD.C.にある広いトランジショナルスタイルのおしゃれなマスターバスルーム (アルコーブ型シャワー、一体型トイレ 、黒いタイル、グレーのタイル、スレートタイル、白い壁、スレートの床、壁付け型シンク、グレーの床、オープンシャワー) の写真

This gem of a home was designed by homeowner/architect Eric Vollmer. It is nestled in a traditional neighborhood with a deep yard and views to the east and west. Strategic window placement captures light and frames views while providing privacy from the next door neighbors. The second floor maximizes the volumes created by the roofline in vaulted spaces and loft areas. Four skylights illuminate the ‘Nordic Modern’ finishes and bring daylight deep into the house and the stairwell with interior openings that frame connections between the spaces. The skylights are also operable with remote controls and blinds to control heat, light and air supply.
Unique details abound! Metal details in the railings and door jambs, a paneled door flush in a paneled wall, flared openings. Floating shelves and flush transitions. The main bathroom has a ‘wet room’ with the tub tucked under a skylight enclosed with the shower.
This is a Structural Insulated Panel home with closed cell foam insulation in the roof cavity. The on-demand water heater does double duty providing hot water as well as heat to the home via a high velocity duct and HRV system.
Architect: Eric Vollmer
Builder: Penny Lane Home Builders
Photographer: Lynn Donaldson
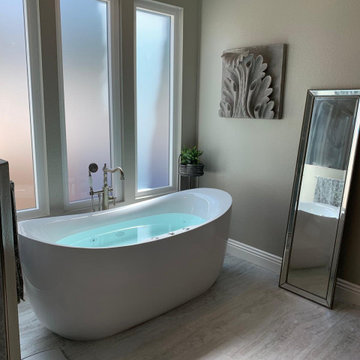
Complete remodeling of existing master bathroom, including free standing tub, shower with frameless glass door and double sink vanity.
オレンジカウンティにある高級な広いトランジショナルスタイルのおしゃれなマスターバスルーム (落し込みパネル扉のキャビネット、グレーのキャビネット、置き型浴槽、コーナー設置型シャワー、一体型トイレ 、グレーのタイル、スレートタイル、緑の壁、大理石の床、アンダーカウンター洗面器、大理石の洗面台、グレーの床、開き戸のシャワー、黄色い洗面カウンター、ニッチ、シャワーベンチ、洗面台2つ、造り付け洗面台) の写真
オレンジカウンティにある高級な広いトランジショナルスタイルのおしゃれなマスターバスルーム (落し込みパネル扉のキャビネット、グレーのキャビネット、置き型浴槽、コーナー設置型シャワー、一体型トイレ 、グレーのタイル、スレートタイル、緑の壁、大理石の床、アンダーカウンター洗面器、大理石の洗面台、グレーの床、開き戸のシャワー、黄色い洗面カウンター、ニッチ、シャワーベンチ、洗面台2つ、造り付け洗面台) の写真
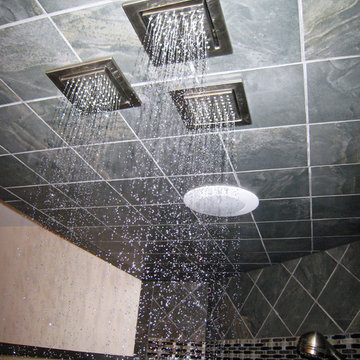
This lavish 3 unit shower head is the perfect addition in any master bath!
シカゴにある高級な中くらいなモダンスタイルのおしゃれなマスターバスルーム (レイズドパネル扉のキャビネット、淡色木目調キャビネット、コーナー型浴槽、洗い場付きシャワー、一体型トイレ 、グレーのタイル、スレートタイル、白い壁、スレートの床、アンダーカウンター洗面器、クオーツストーンの洗面台、グレーの床、開き戸のシャワー、黒い洗面カウンター) の写真
シカゴにある高級な中くらいなモダンスタイルのおしゃれなマスターバスルーム (レイズドパネル扉のキャビネット、淡色木目調キャビネット、コーナー型浴槽、洗い場付きシャワー、一体型トイレ 、グレーのタイル、スレートタイル、白い壁、スレートの床、アンダーカウンター洗面器、クオーツストーンの洗面台、グレーの床、開き戸のシャワー、黒い洗面カウンター) の写真
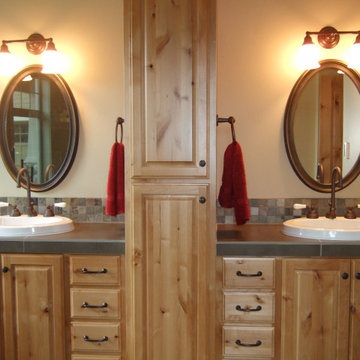
Plenty of storage.
ポートランドにあるカントリー風のおしゃれなマスターバスルーム (レイズドパネル扉のキャビネット、淡色木目調キャビネット、猫足バスタブ、ダブルシャワー、一体型トイレ 、マルチカラーのタイル、スレートタイル、スレートの床、オーバーカウンターシンク、タイルの洗面台、マルチカラーの床、開き戸のシャワー、グリーンの洗面カウンター、洗面台2つ、造り付け洗面台) の写真
ポートランドにあるカントリー風のおしゃれなマスターバスルーム (レイズドパネル扉のキャビネット、淡色木目調キャビネット、猫足バスタブ、ダブルシャワー、一体型トイレ 、マルチカラーのタイル、スレートタイル、スレートの床、オーバーカウンターシンク、タイルの洗面台、マルチカラーの床、開き戸のシャワー、グリーンの洗面カウンター、洗面台2つ、造り付け洗面台) の写真
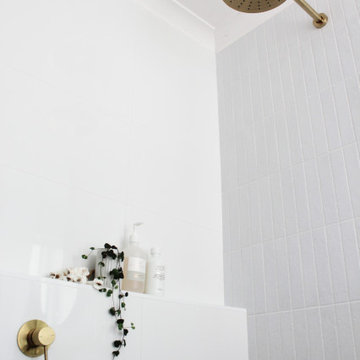
Walk In Shower, Adore Magazine Bathroom, Ensuute Bathroom, On the Ball Bathrooms, OTB Bathrooms, Bathroom Renovation Scarborough, LED Mirror, Brushed Brass tapware, Brushed Brass Bathroom Tapware, Small Bathroom Ideas, Wall Hung Vanity, Top Mounted Basin, Tile Cloud, Small Bathroom Renovations Perth.
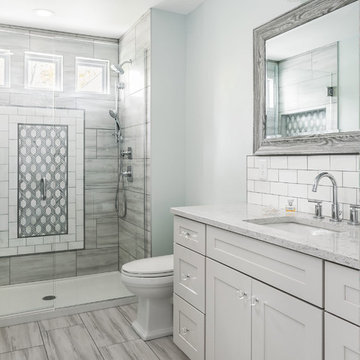
Photo by Karen Palmer Photography
セントルイスにある中くらいなモダンスタイルのおしゃれなマスターバスルーム (落し込みパネル扉のキャビネット、白いキャビネット、アルコーブ型シャワー、一体型トイレ 、グレーのタイル、スレートタイル、青い壁、セラミックタイルの床、オーバーカウンターシンク、クオーツストーンの洗面台、グレーの床、開き戸のシャワー、グレーの洗面カウンター) の写真
セントルイスにある中くらいなモダンスタイルのおしゃれなマスターバスルーム (落し込みパネル扉のキャビネット、白いキャビネット、アルコーブ型シャワー、一体型トイレ 、グレーのタイル、スレートタイル、青い壁、セラミックタイルの床、オーバーカウンターシンク、クオーツストーンの洗面台、グレーの床、開き戸のシャワー、グレーの洗面カウンター) の写真
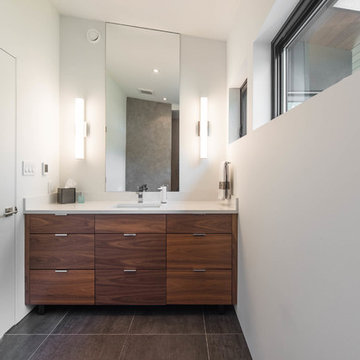
My House Design/Build Team | www.myhousedesignbuild.com | 604-694-6873 | Reuben Krabbe Photography
バンクーバーにある小さなミッドセンチュリースタイルのおしゃれなバスルーム (浴槽なし) (フラットパネル扉のキャビネット、中間色木目調キャビネット、一体型トイレ 、グレーのタイル、スレートタイル、白い壁、セラミックタイルの床、アンダーカウンター洗面器、クオーツストーンの洗面台、黒い床、オープンシャワー) の写真
バンクーバーにある小さなミッドセンチュリースタイルのおしゃれなバスルーム (浴槽なし) (フラットパネル扉のキャビネット、中間色木目調キャビネット、一体型トイレ 、グレーのタイル、スレートタイル、白い壁、セラミックタイルの床、アンダーカウンター洗面器、クオーツストーンの洗面台、黒い床、オープンシャワー) の写真
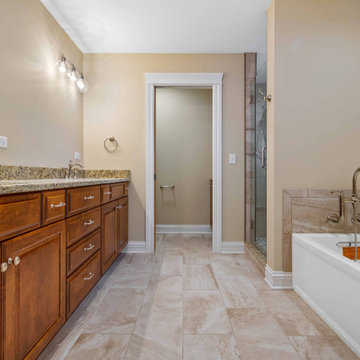
シカゴにある高級な広いトラディショナルスタイルのおしゃれなマスターバスルーム (全タイプのキャビネット扉、濃色木目調キャビネット、ドロップイン型浴槽、アルコーブ型シャワー、一体型トイレ 、茶色いタイル、スレートタイル、ベージュの壁、スレートの床、アンダーカウンター洗面器、大理石の洗面台、ベージュの床、開き戸のシャワー、ブラウンの洗面カウンター、トイレ室、洗面台2つ、フローティング洗面台、クロスの天井、壁紙、白い天井) の写真
バス・トイレ (スレートタイル、一体型トイレ ) の写真
7

