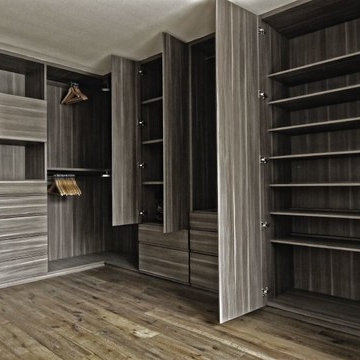絞り込み:
資材コスト
並び替え:今日の人気順
写真 1〜20 枚目(全 4,379 枚)
1/3

We have something to show you
An interesting idea that we have implemented.
Pay attention to the combination of tiles in this project.
Wood and marble
This is typical for eco and Scandinavian style ?
The perfect combination of contrasting wooden tiles with white marble tiles with a fuzzy pattern. Wooden textures in modern bathrooms create contrast, marble adds sophistication.
If you want the same, we will prepare a free estimate for you and give you detailed consultation on your project.

. Accentuated ultra-luxurious design brings alive the concept of comfort that gently transforms into sophistication. It serves timeless comfort with a twist of modernism and instantly uplifts the overall design vibe.

This Project was so fun, the client was a dream to work with. So open to new ideas.
Since this is on a canal the coastal theme was prefect for the client. We gutted both bathrooms. The master bath was a complete waste of space, a huge tub took much of the room. So we removed that and shower which was all strange angles. By combining the tub and shower into a wet room we were able to do 2 large separate vanities and still had room to space.
The guest bath received a new coastal look as well which included a better functioning shower.

サクラメントにあるラスティックスタイルのおしゃれな子供用バスルーム (オープンシェルフ、赤いキャビネット、白い壁、横長型シンク、グレーの床、黒い洗面カウンター、石タイル、御影石の洗面台) の写真
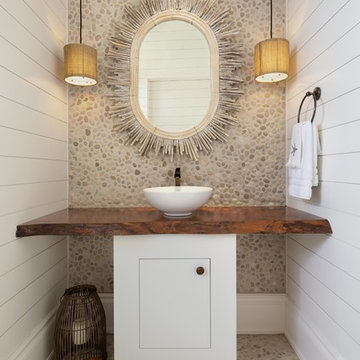
Lori Hamilton Photography
他の地域にあるビーチスタイルのおしゃれなトイレ・洗面所 (フラットパネル扉のキャビネット、白いキャビネット、マルチカラーのタイル、石タイル、白い壁、玉石タイル、ベッセル式洗面器、木製洗面台、マルチカラーの床、ブラウンの洗面カウンター) の写真
他の地域にあるビーチスタイルのおしゃれなトイレ・洗面所 (フラットパネル扉のキャビネット、白いキャビネット、マルチカラーのタイル、石タイル、白い壁、玉石タイル、ベッセル式洗面器、木製洗面台、マルチカラーの床、ブラウンの洗面カウンター) の写真

マイアミにあるビーチスタイルのおしゃれなトイレ・洗面所 (フラットパネル扉のキャビネット、白いキャビネット、ベージュのタイル、石タイル、白い壁、玉石タイル、ベッセル式洗面器、木製洗面台、ベージュの床、ブラウンの洗面カウンター) の写真

These clients hired us to renovate their long and narrow bathroom with a dysfunctional design. Along with creating a more functional layout, our clients wanted a walk-in shower, a separate bathtub, and a double vanity. Already working with tight space, we got creative and were able to widen the bathroom by 30 inches. This additional space allowed us to install a wet area, rather than a small, separate shower, which works perfectly to prevent the rest of the bathroom from getting soaked when their youngest child plays and splashes in the bath.
Our clients wanted an industrial-contemporary style, with clean lines and refreshing colors. To ensure the bathroom was cohesive with the rest of their home (a timber frame mountain-inspired home located in northern New Hampshire), we decided to mix a few complementary elements to get the look of their dreams. The shower and bathtub boast industrial-inspired oil-rubbed bronze hardware, and the light contemporary ceramic garden seat brightens up the space while providing the perfect place to sit during bath time. We chose river rock tile for the wet area, which seamlessly contrasts against the rustic wood-like tile. And finally, we merged both rustic and industrial-contemporary looks through the vanity using rustic cabinets and mirror frames as well as “industrial” Edison bulb lighting.
Project designed by Franconia interior designer Randy Trainor. She also serves the New Hampshire Ski Country, Lake Regions and Coast, including Lincoln, North Conway, and Bartlett.
For more about Randy Trainor, click here: https://crtinteriors.com/
To learn more about this project, click here: https://crtinteriors.com/mountain-bathroom/
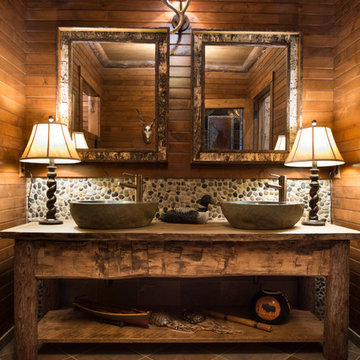
Photographed by Scott Amundson
ミネアポリスにあるラスティックスタイルのおしゃれな浴室 (ベッセル式洗面器、石タイル、玉石タイル) の写真
ミネアポリスにあるラスティックスタイルのおしゃれな浴室 (ベッセル式洗面器、石タイル、玉石タイル) の写真
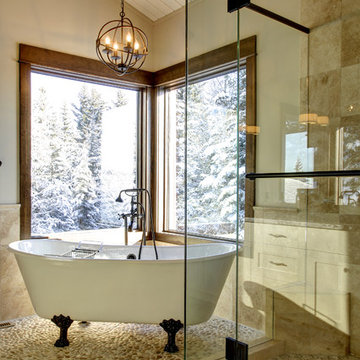
John Cornegge, Think Orange Media
カルガリーにあるトラディショナルスタイルのおしゃれな浴室 (猫足バスタブ、アルコーブ型シャワー、ベージュのタイル、御影石の洗面台、石タイル、玉石タイル、ベージュの床) の写真
カルガリーにあるトラディショナルスタイルのおしゃれな浴室 (猫足バスタブ、アルコーブ型シャワー、ベージュのタイル、御影石の洗面台、石タイル、玉石タイル、ベージュの床) の写真
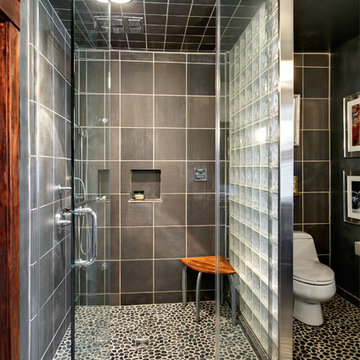
Richard Quindry
フィラデルフィアにある中くらいなエクレクティックスタイルのおしゃれなマスターバスルーム (オープンシェルフ、石タイル、グレーの壁、玉石タイル、アンダーカウンター洗面器、ガラスの洗面台、アルコーブ型シャワー、一体型トイレ 、黒いタイル、グレーのタイル) の写真
フィラデルフィアにある中くらいなエクレクティックスタイルのおしゃれなマスターバスルーム (オープンシェルフ、石タイル、グレーの壁、玉石タイル、アンダーカウンター洗面器、ガラスの洗面台、アルコーブ型シャワー、一体型トイレ 、黒いタイル、グレーのタイル) の写真
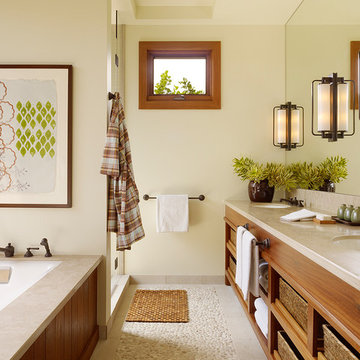
Matthew Millman Photography
ハワイにある高級な広いトロピカルスタイルのおしゃれなマスターバスルーム (アンダーカウンター洗面器、オープンシェルフ、アンダーマウント型浴槽、玉石タイル、中間色木目調キャビネット、石タイル、ベージュの壁、ライムストーンの洗面台、照明) の写真
ハワイにある高級な広いトロピカルスタイルのおしゃれなマスターバスルーム (アンダーカウンター洗面器、オープンシェルフ、アンダーマウント型浴槽、玉石タイル、中間色木目調キャビネット、石タイル、ベージュの壁、ライムストーンの洗面台、照明) の写真
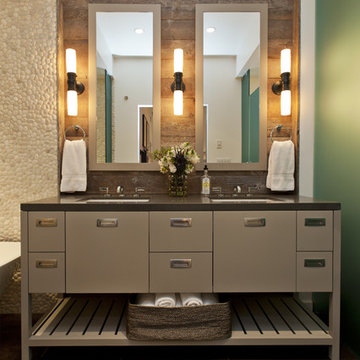
Master Bathroom- using reclaimed barn board as backsplash (treated with marine grade matte finish to protect wood from water damage), custom vanity by Fiorella Design.
Frank Paul Perez Photographer

デンバーにあるラグジュアリーな広いモダンスタイルのおしゃれなマスターバスルーム (中間色木目調キャビネット、ベージュの壁、ベッセル式洗面器、黒い床、開き戸のシャワー、茶色いタイル、セラミックタイルの床、洗い場付きシャワー、木目調タイル) の写真

ルイビルにある広いトラディショナルスタイルのおしゃれなマスターバスルーム (置き型浴槽、洗い場付きシャワー、茶色いタイル、木目調タイル、グレーの壁、スレートの床、グレーの床、オープンシャワー、白い洗面カウンター、板張り壁) の写真

This guest bath features an elevated vanity with a stone floor accent visible from below the vanity that is duplicate in the shower. The cabinets are a dark grey and are distressed adding to the rustic luxe quality of the room. Photo by Chris Marona
Tim Flanagan Architect
Veritas General Contractor
Finewood Interiors for cabinetry
Light and Tile Art for lighting and tile and counter tops.
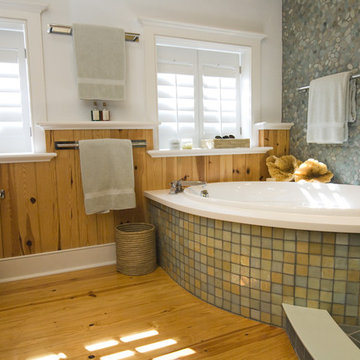
Photo by John Welsh.
ウィルミントンにあるコンテンポラリースタイルのおしゃれな浴室 (石タイル) の写真
ウィルミントンにあるコンテンポラリースタイルのおしゃれな浴室 (石タイル) の写真

ヒューストンにあるコンテンポラリースタイルのおしゃれなバスルーム (浴槽なし) (アルコーブ型シャワー、茶色いタイル、木目調タイル、白い壁、開き戸のシャワー、ニッチ) の写真

natural wood tones and rich earthy colored tiles make this master bathroom a daily pleasire.
他の地域にある中くらいなコンテンポラリースタイルのおしゃれな子供用バスルーム (フラットパネル扉のキャビネット、淡色木目調キャビネット、ドロップイン型浴槽、コーナー設置型シャワー、一体型トイレ 、茶色いタイル、木目調タイル、白い壁、セラミックタイルの床、オーバーカウンターシンク、人工大理石カウンター、茶色い床、開き戸のシャワー、白い洗面カウンター、シャワーベンチ、洗面台2つ、フローティング洗面台) の写真
他の地域にある中くらいなコンテンポラリースタイルのおしゃれな子供用バスルーム (フラットパネル扉のキャビネット、淡色木目調キャビネット、ドロップイン型浴槽、コーナー設置型シャワー、一体型トイレ 、茶色いタイル、木目調タイル、白い壁、セラミックタイルの床、オーバーカウンターシンク、人工大理石カウンター、茶色い床、開き戸のシャワー、白い洗面カウンター、シャワーベンチ、洗面台2つ、フローティング洗面台) の写真

サンディエゴにある広いトラディショナルスタイルのおしゃれなマスターバスルーム (置き型浴槽、洗い場付きシャワー、茶色いタイル、木目調タイル、ベージュの壁、木目調タイルの床、茶色い床、開き戸のシャワー) の写真
バス・トイレ (石タイル、木目調タイル) の写真
1


