絞り込み:
資材コスト
並び替え:今日の人気順
写真 41〜60 枚目(全 2,534 枚)
1/2

Step into luxury in this large walk-in shower. The tile work is travertine tile with glass sheet tile throughout. There are 7 jets in this shower.
Drive up to practical luxury in this Hill Country Spanish Style home. The home is a classic hacienda architecture layout. It features 5 bedrooms, 2 outdoor living areas, and plenty of land to roam.
Classic materials used include:
Saltillo Tile - also known as terracotta tile, Spanish tile, Mexican tile, or Quarry tile
Cantera Stone - feature in Pinon, Tobacco Brown and Recinto colors
Copper sinks and copper sconce lighting
Travertine Flooring
Cantera Stone tile
Brick Pavers
Photos Provided by
April Mae Creative
aprilmaecreative.com
Tile provided by Rustico Tile and Stone - RusticoTile.com or call (512) 260-9111 / info@rusticotile.com
Construction by MelRay Corporation
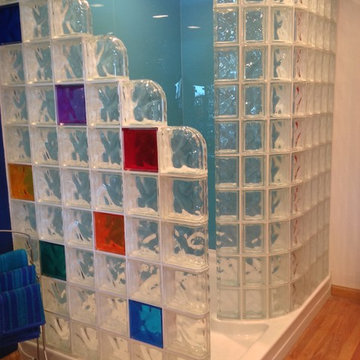
Check out the shiny optical grade high blue high gloss acrylic wall panels with the colored glass blocks - bathrooms can pop with color!
コロンバスにある高級な広いコンテンポラリースタイルのおしゃれなマスターバスルーム (オープン型シャワー、青いタイル、ガラス板タイル、青い壁) の写真
コロンバスにある高級な広いコンテンポラリースタイルのおしゃれなマスターバスルーム (オープン型シャワー、青いタイル、ガラス板タイル、青い壁) の写真

A master bath gets reinvented into a luxurious spa-like retreat in tranquil shades of aqua blue, crisp whites and rich bittersweet chocolate browns. A mix of materials including glass tiles, smooth riverstone rocks, honed granite and practical porcelain create a great textural palette that is soothing and inviting. The symmetrical vanities were anchored on the wall to make the floorplan feel more open and the clever use of space under the sink maximizes cabinet space. Oversize La Cava vessels perfectly balance the vanity tops and bright chrome accents in the plumbing components and vanity hardware adds just enough of a sparkle. Photo by Pete Maric.
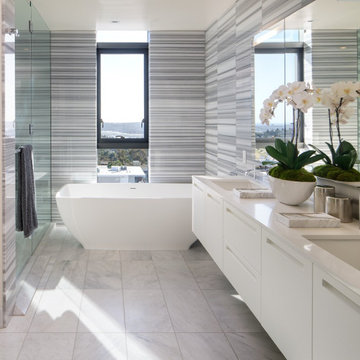
サンディエゴにある高級な広いコンテンポラリースタイルのおしゃれなマスターバスルーム (フラットパネル扉のキャビネット、白いキャビネット、置き型浴槽、バリアフリー、一体型トイレ 、マルチカラーのタイル、ガラス板タイル、マルチカラーの壁、セラミックタイルの床、アンダーカウンター洗面器、御影石の洗面台、ベージュの床、開き戸のシャワー、白い洗面カウンター、洗面台2つ、フローティング洗面台) の写真
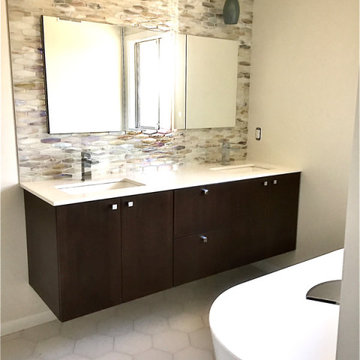
The customer fell in love with the glass and stone hexagon tile, but to keep the project in budget we chose a less expensive oversized subway tile with glass linear pencil to keep the cost in check.
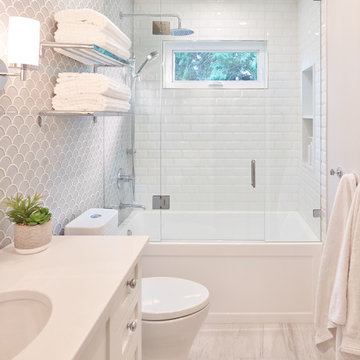
Martin Knowles
バンクーバーにあるお手頃価格の小さなトランジショナルスタイルのおしゃれな子供用バスルーム (シェーカースタイル扉のキャビネット、白いキャビネット、アルコーブ型浴槽、シャワー付き浴槽 、一体型トイレ 、グレーのタイル、ガラス板タイル、グレーの壁、磁器タイルの床、アンダーカウンター洗面器、クオーツストーンの洗面台、グレーの床、開き戸のシャワー、白い洗面カウンター) の写真
バンクーバーにあるお手頃価格の小さなトランジショナルスタイルのおしゃれな子供用バスルーム (シェーカースタイル扉のキャビネット、白いキャビネット、アルコーブ型浴槽、シャワー付き浴槽 、一体型トイレ 、グレーのタイル、ガラス板タイル、グレーの壁、磁器タイルの床、アンダーカウンター洗面器、クオーツストーンの洗面台、グレーの床、開き戸のシャワー、白い洗面カウンター) の写真
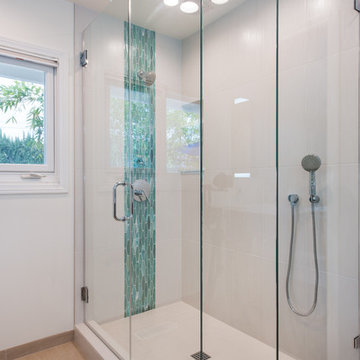
オレンジカウンティにあるラグジュアリーな中くらいなモダンスタイルのおしゃれなマスターバスルーム (フラットパネル扉のキャビネット、中間色木目調キャビネット、コーナー設置型シャワー、ビデ、マルチカラーのタイル、ガラス板タイル、白い壁、磁器タイルの床、アンダーカウンター洗面器、クオーツストーンの洗面台、ベージュの床、引戸のシャワー) の写真
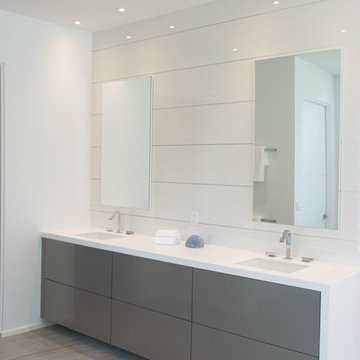
マイアミにある高級な広いモダンスタイルのおしゃれなマスターバスルーム (フラットパネル扉のキャビネット、グレーのキャビネット、置き型浴槽、一体型トイレ 、白い壁、一体型シンク、オープン型シャワー、白いタイル、ガラス板タイル、ラミネートの床、人工大理石カウンター、ベージュの床、オープンシャワー) の写真
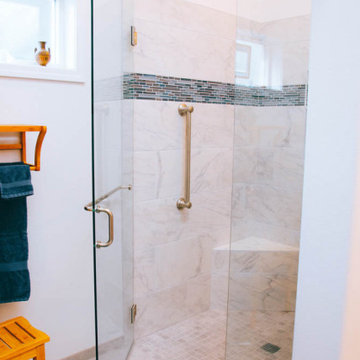
We always recommend our clients think about how they will use their home in years to come - and that's just what this couple did! They were ready to remodel their master bathroom in their forever home and wanted to make sure they could enjoy it as long as possible. By removing the unused soaking tub, we were able to create a large, curbless walk-in shower with a relaxing area by the window. This master bathroom is the perfect size for this pair to enjoy now and in the future! And they even have extra room to display some of their sentimental art they've collected over the years. We really appreciate the opportunity to serve them and hope they enjoy the space for years to come.
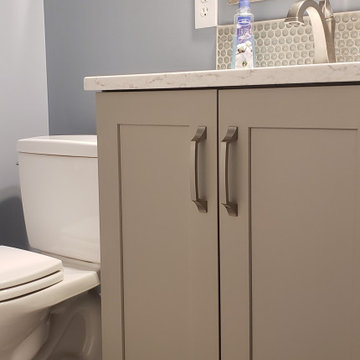
Manufacturer: Showplace EVO
Style: Paint Grade Pierce w/ Slab Drawers
Finish: Dorian Gray
Countertop: (Half Bath) Solid Surfaces Unlimited – Arcadia Quartz; (Laundry Room) RCI - Calcutta Marble Laminate
Hardware: Richelieu – Transitional Pulls in Brushed Nickel
Plumbing Fixtures: (Half Bath) Delta Dryden Single Hole in Stainless; American Standard Studio Rectangle Undermount Sink in White; Toto Two-Piece Right Height Elongated Bowl Toilet in White; (Laundry Room) Blanco Single Bowl Drop In Sink
Appliances: Sargeant Appliances – Whirlpool Washer/Dryer
Tile: (Floor) Beaver Tile – 12” x 24” Field Tile; (Half Bath Backsplash) Virginia Tile – Glass Penny Tile
Designer: Andrea Yeip
Contractor: Customer's Own (Mike Yeip)
Tile Installer: North Shore Tile (Joe)
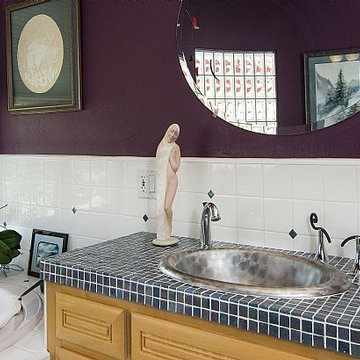
Custom maple cabinets with glass mosaic tile countertop. Glass tile inserts in floor, tub deck, and backsplash. Spa tub.
- Brian Covington Photography
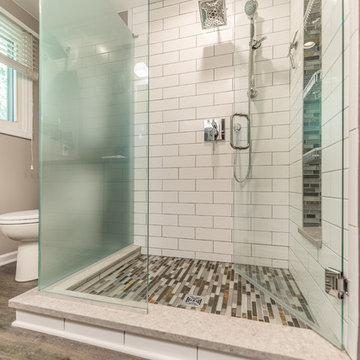
A redesigned master bath suite with walk in closet has a modest floor plan and inviting color palette. Functional and durable surfaces will allow this private space to look and feel good for years to come.
General Contractor: Stella Contracting, Inc.
Photo Credit: The Front Door Real Estate Photography
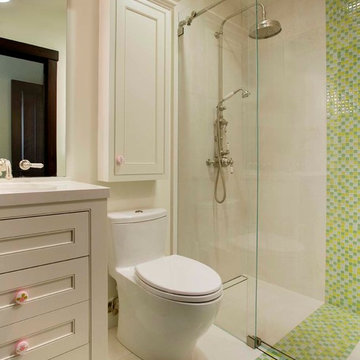
This is the girls bathroom, with rolling glass shower door, Perrin and Rowe exposed shower pipe, large rainhead and hand shower. There is a tiled strip drain in the shower under the shower pipe and also at the shower door threshold to insure that water does not escape into the room. An Aquia dual flush Toto Toilet is used with a shallow utility cabinet above. The vanity faucet is mounted to the face of the mirror and there is a glazed white painted finish applied with girly pink drawer pulls.

We created this fun Guest bathroom for our wonderful clients to enjoy. We selected a wonderful patterned blue and white recycled glass tile for the feature wall of the shower, and used it as a jumping off point for the rest of the design. We complemented the wall tile with a light gray hexagon porcelain tile on the main floor and a smaller version in the shower area. Coupled with a matching blue vanity, the space comes together with an ease and flow in a stylish bathroom for family and friends to enjoy!
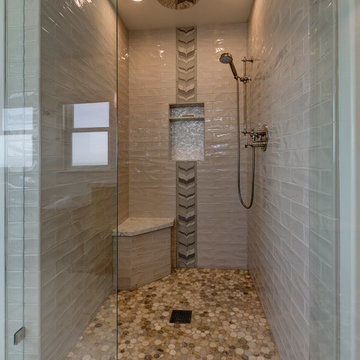
two fish digital
ロサンゼルスにある高級な中くらいなビーチスタイルのおしゃれなマスターバスルーム (落し込みパネル扉のキャビネット、中間色木目調キャビネット、置き型浴槽、一体型トイレ 、グレーのタイル、ガラス板タイル、グレーの壁、大理石の床、アンダーカウンター洗面器、珪岩の洗面台、白い床、シャワーカーテン) の写真
ロサンゼルスにある高級な中くらいなビーチスタイルのおしゃれなマスターバスルーム (落し込みパネル扉のキャビネット、中間色木目調キャビネット、置き型浴槽、一体型トイレ 、グレーのタイル、ガラス板タイル、グレーの壁、大理石の床、アンダーカウンター洗面器、珪岩の洗面台、白い床、シャワーカーテン) の写真
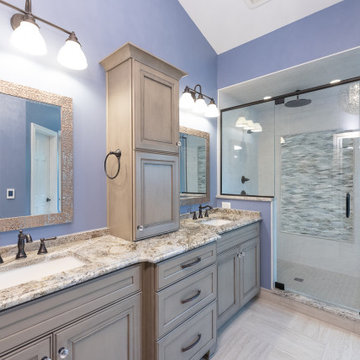
インディアナポリスにある中くらいなトラディショナルスタイルのおしゃれなマスターバスルーム (インセット扉のキャビネット、グレーのキャビネット、コーナー設置型シャワー、白いタイル、ガラス板タイル、青い壁、セラミックタイルの床、アンダーカウンター洗面器、御影石の洗面台、開き戸のシャワー、マルチカラーの洗面カウンター、洗面台2つ、造り付け洗面台) の写真
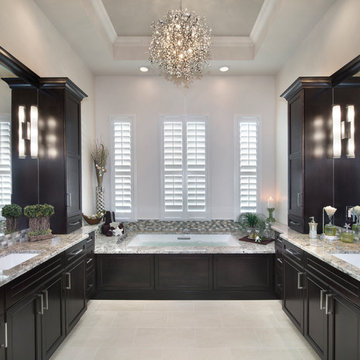
Transforming a Master Bathroom
When our clients purchased their beautiful home in South Fort Myers, FL they fell in love with the expansive, sweeping space. It wasn’t long, however, before they realized the master bathroom just didn’t suit their taste. The large walk-in shower was practically cave-like. Consequentially, it completely dwarfed the bathroom. Along with bland colors, outdated finishes, and a dividing wall in the middle of the room, the whole space felt smaller than its ample dimensions implied. There was no question about it – the bathroom needed an update.
Making Room for More
First, we demolished the existing finishes and cut the concrete slab for new underground plumbing. We minimized the imposing shower and moved it to the other side of the room. Moving the shower also allowed for the installation of our Dura Supreme Alectra style cabinetry in cocoa brown. For increased functionality, we created split his-and-hers vanities. Then we added towers to match the cabinets. With interior outlets, the towers added smart storage for bathroom appliances, helping to keep the counters clutter-free. For a finishing touch, we outlined the large mirrors with crown molding trim in a complimentary finish – an essential detail to tie all the cabinetry together.
The Spa
To bring the feel of the spa to this gorgeous home, we installed our luxurious drop-in 72”x42” Kohler Air Massage bathtub. We completely surrounded it with 3cm granite countertops in Delicatus green and added a tub deck with tile backsplashes for a sumptuous ambiance.
Lighting
On either side of the his-and-hers vanity, we installed George Kovach tube sconces. Vertical placement of the sconces provided ample lighting while enhancing the contemporary style of the space. To frame the room, we added a drop ceiling with recessed lighting and outlined the tray ceiling with crown molding to match the rest of the design. To complete the bath remodel, we installed the final element – a stunningly unique 10-light polished chrome chandelier from Maxim lighting.
A Complete Transformation
When we met with our clients, it was instantly clear to us why they were unhappy with their master bathroom. The cave-like shower and cumbersome dividing wall overpowered a room in dire need of a modernizing. Furthermore, with two small children and a busy lifestyle, we could sense our clients not only desired a bathroom renovation, they needed a relaxing retreat.
Ultimately, this project was nothing less than a complete transformation of space. In fact, by the time we had finished, the only original fixtures left were the windows! With beautifully updated finishes and an improved layout, we were able to achieve the functionality our clients craved along with a new, spa-like feel. The end result was nothing short of a haven at home – the perfect spot to recharge at the end of a long day.
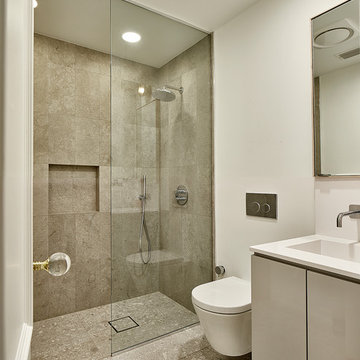
ダラスにあるラグジュアリーな中くらいなモダンスタイルのおしゃれな浴室 (フラットパネル扉のキャビネット、グレーのキャビネット、バリアフリー、壁掛け式トイレ、青いタイル、ガラス板タイル、白い壁、セラミックタイルの床、一体型シンク、珪岩の洗面台、置き型浴槽、白い床、開き戸のシャワー) の写真
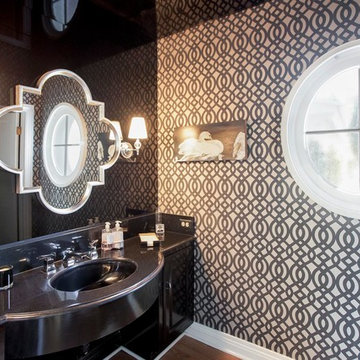
Benjamin Ariff
ロサンゼルスにあるトランジショナルスタイルのおしゃれなトイレ・洗面所 (アンダーカウンター洗面器、黒いキャビネット、黒いタイル、ガラス板タイル、黒い洗面カウンター) の写真
ロサンゼルスにあるトランジショナルスタイルのおしゃれなトイレ・洗面所 (アンダーカウンター洗面器、黒いキャビネット、黒いタイル、ガラス板タイル、黒い洗面カウンター) の写真
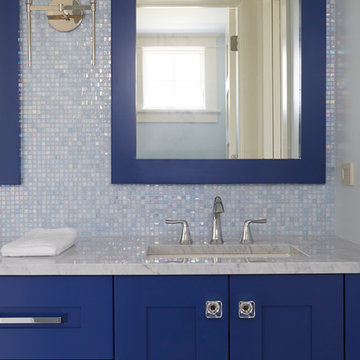
**Project Overview**
This new custom home is filled with personality and individual touches that make it true to the owners' vision. When creating the guest bath, they wanted to do something truly unique and a little bit whimsical. The result is a custom-designed furniture piece vanity in a custom royal blue finish, as well as matching mirror frames.
**What Makes This Project Unique?**
The clients had an image in their minds and were determined to find a place for it in their new custom home. Their love of bold blue and this unique style led to the creation of this one-of-a-kind piece. The room is bathed in natural light, and the use of light colors in the tile to complement the brilliant blue, help ensure that the space remains light, airy and welcoming.
**Design Challenges**
Because this furniture piece doesn't start with a standard vanity, our biggest challenge was simply determining what pieces we could draw upon from a semi-custom custom cabinet line.
Photo by MIke Kaskel
バス・トイレ (ガラス板タイル) の写真
3

