絞り込み:
資材コスト
並び替え:今日の人気順
写真 81〜100 枚目(全 12,296 枚)
1/3
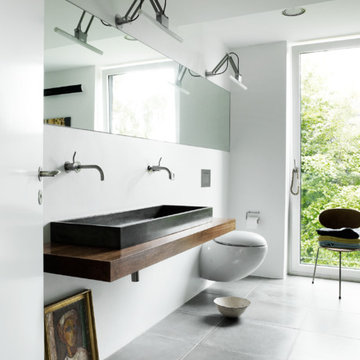
オーフスにある高級な広い北欧スタイルのおしゃれなマスターバスルーム (横長型シンク、木製洗面台、壁掛け式トイレ、白い壁、白いタイル、セメントタイル、セラミックタイルの床、ブラウンの洗面カウンター) の写真
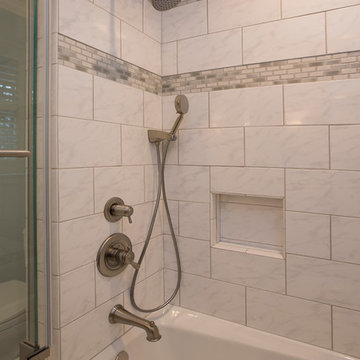
Marilyn Peryer -Style House Photography
ローリーにあるお手頃価格の小さなコンテンポラリースタイルのおしゃれな子供用バスルーム (落し込みパネル扉のキャビネット、白いキャビネット、アルコーブ型浴槽、シャワー付き浴槽 、分離型トイレ、白いタイル、セメントタイル、青い壁、セラミックタイルの床、アンダーカウンター洗面器、クオーツストーンの洗面台、グレーの床、開き戸のシャワー、白い洗面カウンター) の写真
ローリーにあるお手頃価格の小さなコンテンポラリースタイルのおしゃれな子供用バスルーム (落し込みパネル扉のキャビネット、白いキャビネット、アルコーブ型浴槽、シャワー付き浴槽 、分離型トイレ、白いタイル、セメントタイル、青い壁、セラミックタイルの床、アンダーカウンター洗面器、クオーツストーンの洗面台、グレーの床、開き戸のシャワー、白い洗面カウンター) の写真
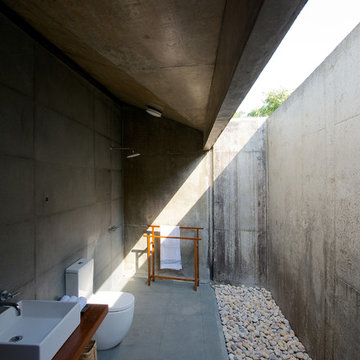
copyright: Sebastian Zachariah
ムンバイにある中くらいなモダンスタイルのおしゃれな浴室 (木製洗面台、一体型トイレ 、グレーのタイル、セメントタイル、ベッセル式洗面器、バリアフリー、ブラウンの洗面カウンター) の写真
ムンバイにある中くらいなモダンスタイルのおしゃれな浴室 (木製洗面台、一体型トイレ 、グレーのタイル、セメントタイル、ベッセル式洗面器、バリアフリー、ブラウンの洗面カウンター) の写真
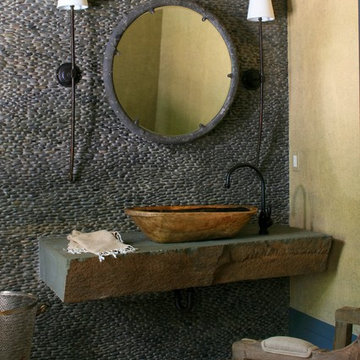
グランドラピッズにある高級なビーチスタイルのおしゃれなトイレ・洗面所 (ベッセル式洗面器、コンクリートの洗面台、淡色無垢フローリング、石タイル) の写真
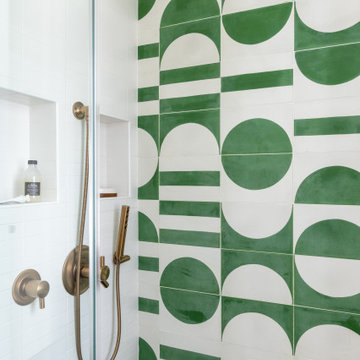
ニューヨークにある高級な小さなミッドセンチュリースタイルのおしゃれなバスルーム (浴槽なし) (白いキャビネット、分離型トイレ、白いタイル、セメントタイル、ペデスタルシンク、開き戸のシャワー、洗面台1つ、独立型洗面台) の写真
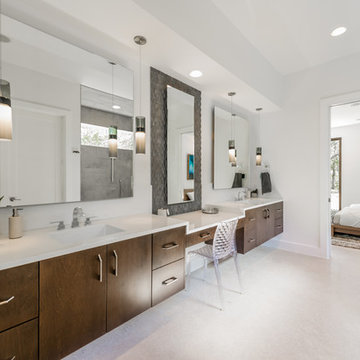
Adam Wilson Custom Homes - Reserve at Lake Travis Luxury Home Tour.
Photo by Danny Batista
オースティンにある高級な広いコンテンポラリースタイルのおしゃれなマスターバスルーム (アンダーカウンター洗面器、フラットパネル扉のキャビネット、中間色木目調キャビネット、人工大理石カウンター、セメントタイル、白い壁) の写真
オースティンにある高級な広いコンテンポラリースタイルのおしゃれなマスターバスルーム (アンダーカウンター洗面器、フラットパネル扉のキャビネット、中間色木目調キャビネット、人工大理石カウンター、セメントタイル、白い壁) の写真
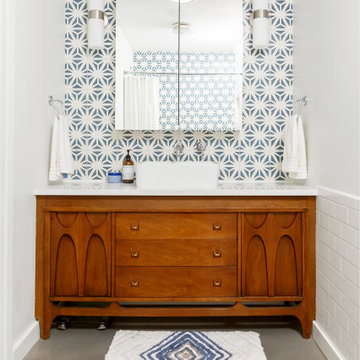
オースティンにあるお手頃価格の中くらいなミッドセンチュリースタイルのおしゃれなマスターバスルーム (家具調キャビネット、中間色木目調キャビネット、アルコーブ型シャワー、セメントタイル、ベッセル式洗面器、クオーツストーンの洗面台、シャワーカーテン、洗面台1つ、造り付け洗面台) の写真
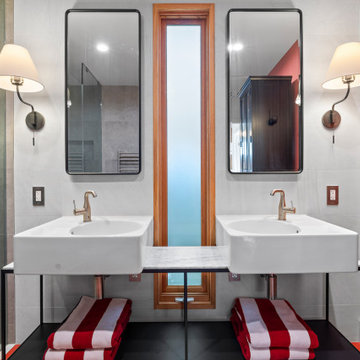
Complete Master Bathroom Remodel
ロサンゼルスにあるお手頃価格の中くらいなモダンスタイルのおしゃれなマスターバスルーム (オープンシェルフ、黒いキャビネット、ダブルシャワー、一体型トイレ 、グレーのタイル、セメントタイル、赤い壁、セメントタイルの床、ベッセル式洗面器、ガラスの洗面台、赤い床、開き戸のシャワー、白い洗面カウンター、ニッチ、洗面台2つ、造り付け洗面台) の写真
ロサンゼルスにあるお手頃価格の中くらいなモダンスタイルのおしゃれなマスターバスルーム (オープンシェルフ、黒いキャビネット、ダブルシャワー、一体型トイレ 、グレーのタイル、セメントタイル、赤い壁、セメントタイルの床、ベッセル式洗面器、ガラスの洗面台、赤い床、開き戸のシャワー、白い洗面カウンター、ニッチ、洗面台2つ、造り付け洗面台) の写真

Download our free ebook, Creating the Ideal Kitchen. DOWNLOAD NOW
This master bath remodel is the cat's meow for more than one reason! The materials in the room are soothing and give a nice vintage vibe in keeping with the rest of the home. We completed a kitchen remodel for this client a few years’ ago and were delighted when she contacted us for help with her master bath!
The bathroom was fine but was lacking in interesting design elements, and the shower was very small. We started by eliminating the shower curb which allowed us to enlarge the footprint of the shower all the way to the edge of the bathtub, creating a modified wet room. The shower is pitched toward a linear drain so the water stays in the shower. A glass divider allows for the light from the window to expand into the room, while a freestanding tub adds a spa like feel.
The radiator was removed and both heated flooring and a towel warmer were added to provide heat. Since the unit is on the top floor in a multi-unit building it shares some of the heat from the floors below, so this was a great solution for the space.
The custom vanity includes a spot for storing styling tools and a new built in linen cabinet provides plenty of the storage. The doors at the top of the linen cabinet open to stow away towels and other personal care products, and are lighted to ensure everything is easy to find. The doors below are false doors that disguise a hidden storage area. The hidden storage area features a custom litterbox pull out for the homeowner’s cat! Her kitty enters through the cutout, and the pull out drawer allows for easy clean ups.
The materials in the room – white and gray marble, charcoal blue cabinetry and gold accents – have a vintage vibe in keeping with the rest of the home. Polished nickel fixtures and hardware add sparkle, while colorful artwork adds some life to the space.

Light and Airy shiplap bathroom was the dream for this hard working couple. The goal was to totally re-create a space that was both beautiful, that made sense functionally and a place to remind the clients of their vacation time. A peaceful oasis. We knew we wanted to use tile that looks like shiplap. A cost effective way to create a timeless look. By cladding the entire tub shower wall it really looks more like real shiplap planked walls.
The center point of the room is the new window and two new rustic beams. Centered in the beams is the rustic chandelier.
Design by Signature Designs Kitchen Bath
Contractor ADR Design & Remodel
Photos by Gail Owens

A large window of edged glass brings in diffused light without sacrificing privacy. Two tall medicine cabinets hover in front are actually hung from the header. Long skylight directly above the counter fills the room with natural light. A ribbon of shimmery blue terrazzo tiles flows from the back wall of the tub, across the floor, and up the back of the wall hung toilet on the opposite side of the room.
Bax+Towner photography

ミネアポリスにあるラグジュアリーな広いミッドセンチュリースタイルのおしゃれなマスターバスルーム (中間色木目調キャビネット、フラットパネル扉のキャビネット、置き型浴槽、アルコーブ型シャワー、一体型トイレ 、黒いタイル、セメントタイル、白い壁、テラゾーの床、アンダーカウンター洗面器、御影石の洗面台、白い床、開き戸のシャワー、黒い洗面カウンター) の写真
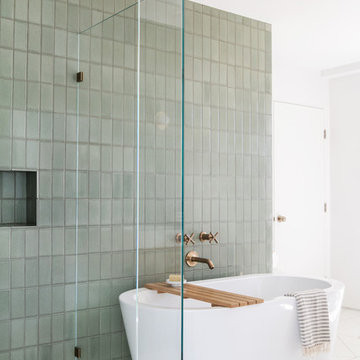
Midcentury modern details make Mandy Moore's Jack & Jill bathroom sleek and streamlined, but it's Fireclay's handmade green bathroom tiles with their high variation and crackled detailing that lend it a luxuriously organic allure.
Sample Fireclay's handmade tile colors at fireclaytile.com/samples
Tile Shown
3x6 Green Bathroom Tiles in Rosemary
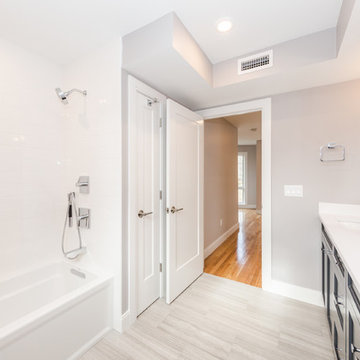
Guest Bathroom with a Gray 12"x 24" porcelain tile for the main floor. We kept the tub surround very simple with a clean white subway tile. Accented the tub surround with a Glass mosaic waterfall pattern. Used a white quartz counter top to pair with the dark gray shaker style vanity.
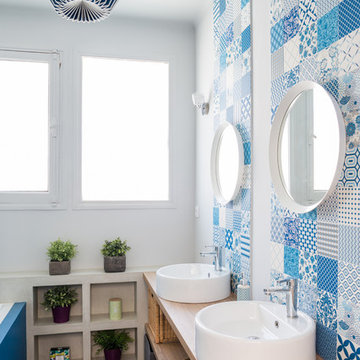
#Vue sur la salle de bain.
Conception & Réalisation : @Violaine Denis
Crédit photo : Antoine Heusse - Photo-h
トゥールーズにある地中海スタイルのおしゃれな浴室 (オープンシェルフ、青いタイル、白いタイル、セメントタイル、白い壁、コンクリートの床、ベッセル式洗面器、木製洗面台、グレーの床、ベージュのカウンター) の写真
トゥールーズにある地中海スタイルのおしゃれな浴室 (オープンシェルフ、青いタイル、白いタイル、セメントタイル、白い壁、コンクリートの床、ベッセル式洗面器、木製洗面台、グレーの床、ベージュのカウンター) の写真
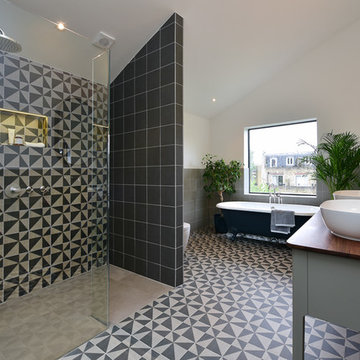
Graham D Holland
ロンドンにある広いモダンスタイルのおしゃれな浴室 (グレーのキャビネット、猫足バスタブ、ベージュのタイル、黒いタイル、セメントタイル、白い壁、セメントタイルの床、ベッセル式洗面器、木製洗面台、マルチカラーの床、ブラウンの洗面カウンター) の写真
ロンドンにある広いモダンスタイルのおしゃれな浴室 (グレーのキャビネット、猫足バスタブ、ベージュのタイル、黒いタイル、セメントタイル、白い壁、セメントタイルの床、ベッセル式洗面器、木製洗面台、マルチカラーの床、ブラウンの洗面カウンター) の写真
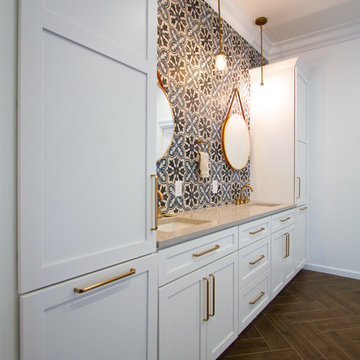
Check out this truly stunning and spacious vanity/ linen tower combo from Dura Supreme. With plenty of room for toiletries, linens, and towels, this vanity also features integrated laundry basket storage.
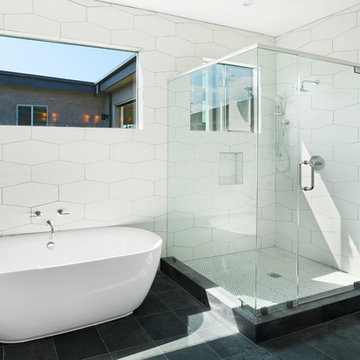
ロサンゼルスにある低価格の小さなモダンスタイルのおしゃれなマスターバスルーム (フラットパネル扉のキャビネット、白いキャビネット、置き型浴槽、コーナー設置型シャワー、一体型トイレ 、白いタイル、セメントタイル、白い壁、セラミックタイルの床、オーバーカウンターシンク、クオーツストーンの洗面台、グレーの床、開き戸のシャワー、白い洗面カウンター) の写真
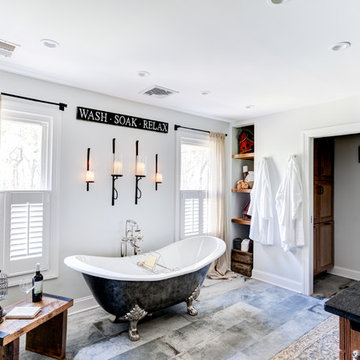
Wash - Soak - Relax: in this spa retreat master bathroom from the sauna to the soaking tub and finally the spacious shower. All pulled together in this rustic reclaimed wood and natural stone wall master suite.
Photos by Chris Veith
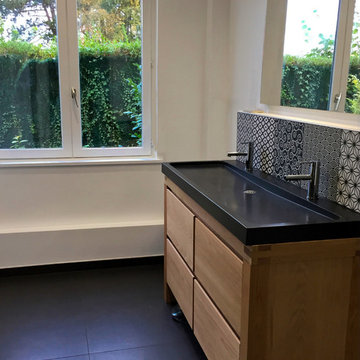
Kaleide
リールにあるお手頃価格の中くらいなコンテンポラリースタイルのおしゃれなマスターバスルーム (アルコーブ型シャワー、壁掛け式トイレ、白い壁、セラミックタイルの床、横長型シンク、黒い床、引戸のシャワー、フラットパネル扉のキャビネット、淡色木目調キャビネット、御影石の洗面台、セメントタイル、黒い洗面カウンター) の写真
リールにあるお手頃価格の中くらいなコンテンポラリースタイルのおしゃれなマスターバスルーム (アルコーブ型シャワー、壁掛け式トイレ、白い壁、セラミックタイルの床、横長型シンク、黒い床、引戸のシャワー、フラットパネル扉のキャビネット、淡色木目調キャビネット、御影石の洗面台、セメントタイル、黒い洗面カウンター) の写真
バス・トイレ (セメントタイル、石タイル) の写真
5

