絞り込み:
資材コスト
並び替え:今日の人気順
写真 1〜20 枚目(全 19,588 枚)
1/4

Luxurious Walk-in Bathtub with Chrome Accessories (Closed Door)
ウィチタにあるお手頃価格の中くらいなモダンスタイルのおしゃれなバスルーム (浴槽なし) (落し込みパネル扉のキャビネット、濃色木目調キャビネット、和式浴槽、分離型トイレ、ベージュのタイル、茶色いタイル、セラミックタイル、ベージュの壁、セラミックタイルの床、アンダーカウンター洗面器、人工大理石カウンター) の写真
ウィチタにあるお手頃価格の中くらいなモダンスタイルのおしゃれなバスルーム (浴槽なし) (落し込みパネル扉のキャビネット、濃色木目調キャビネット、和式浴槽、分離型トイレ、ベージュのタイル、茶色いタイル、セラミックタイル、ベージュの壁、セラミックタイルの床、アンダーカウンター洗面器、人工大理石カウンター) の写真
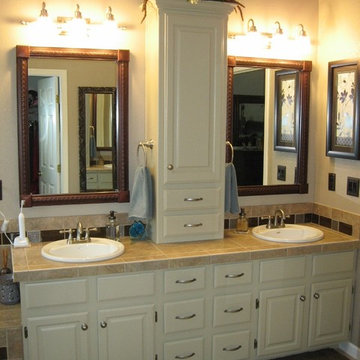
デンバーにある広いトラディショナルスタイルのおしゃれなマスターバスルーム (レイズドパネル扉のキャビネット、白いキャビネット、ベージュの壁、トラバーチンの床、オーバーカウンターシンク、タイルの洗面台、ドロップイン型浴槽、アルコーブ型シャワー、ベージュのタイル、茶色いタイル、セラミックタイル) の写真

Water room for two! With a double shower, double hinged glass door and free standing tub, this warm beige tiled water room is the hallmark of simple luxury. It also features a hidden niche, a hemlock ceiling and brushed nickle fixtures paired with a majestic view.
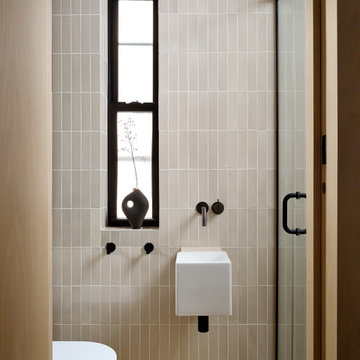
This petite space exudes major soothing energy thanks to our handmade tile. Set in a vertically stacked pattern and accented by the most adorably tiny sink, 2x8 Ceramic Tile in Sand Dune clads the wall and window casing of this modern bathroom with stunning color variation.
DESIGN
Antonio Matres
PHOTOS
Sean Litchfield
TILE SHOWN
Sand Dune 2x8
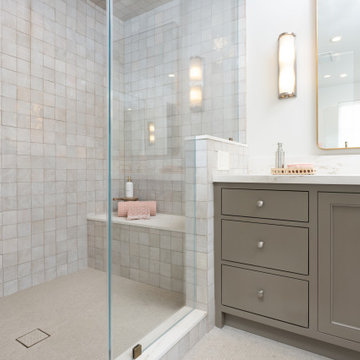
Classic Modern new construction home featuring custom finishes throughout. A warm, earthy palette, brass fixtures, tone-on-tone accents make this primary bath one-of-a-kind.
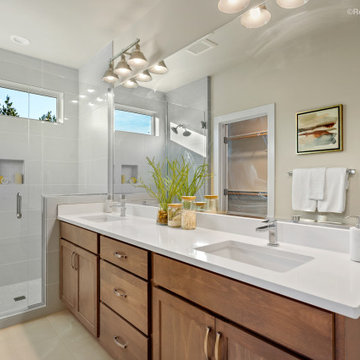
Master bath with weti pan full tiled shower. Wall color SW 9165 Gossamer Vail
お手頃価格の中くらいなカントリー風のおしゃれなマスターバスルーム (シェーカースタイル扉のキャビネット、淡色木目調キャビネット、一体型トイレ 、ベージュのタイル、セラミックタイル、ベージュの壁、セラミックタイルの床、アンダーカウンター洗面器、珪岩の洗面台、ベージュの床、開き戸のシャワー、白い洗面カウンター、ニッチ、洗面台2つ、造り付け洗面台) の写真
お手頃価格の中くらいなカントリー風のおしゃれなマスターバスルーム (シェーカースタイル扉のキャビネット、淡色木目調キャビネット、一体型トイレ 、ベージュのタイル、セラミックタイル、ベージュの壁、セラミックタイルの床、アンダーカウンター洗面器、珪岩の洗面台、ベージュの床、開き戸のシャワー、白い洗面カウンター、ニッチ、洗面台2つ、造り付け洗面台) の写真
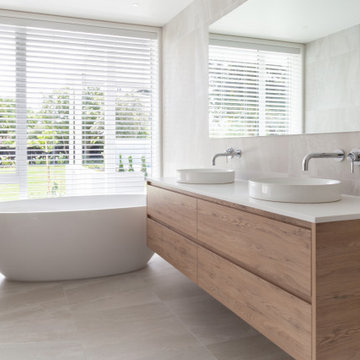
クライストチャーチにある高級な中くらいなコンテンポラリースタイルのおしゃれな浴室 (淡色木目調キャビネット、置き型浴槽、ベージュのタイル、セラミックタイル、ベージュの壁、セラミックタイルの床、クオーツストーンの洗面台、ベージュの床、白い洗面カウンター、洗面台2つ、フローティング洗面台) の写真
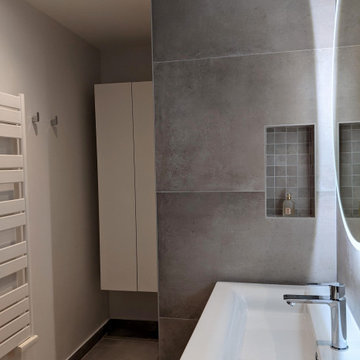
Une très belle vasque en céramique et une niche à parfum dans la paroi mitoyenne avec la douche. Au fond de la salle de bain, un grand placard suspendu assorti au meuble-vasque
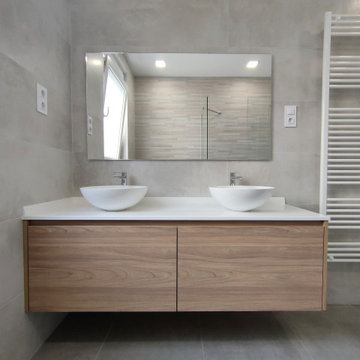
CUARTO DE BAÑO PRINCIPAL
他の地域にある広いコンテンポラリースタイルのおしゃれなマスターバスルーム (フラットパネル扉のキャビネット、白いキャビネット、洗い場付きシャワー、壁掛け式トイレ、ベージュのタイル、セラミックタイル、ベージュの壁、セラミックタイルの床、ベッセル式洗面器、クオーツストーンの洗面台、ベージュの床、オープンシャワー、白い洗面カウンター、トイレ室、洗面台2つ、フローティング洗面台) の写真
他の地域にある広いコンテンポラリースタイルのおしゃれなマスターバスルーム (フラットパネル扉のキャビネット、白いキャビネット、洗い場付きシャワー、壁掛け式トイレ、ベージュのタイル、セラミックタイル、ベージュの壁、セラミックタイルの床、ベッセル式洗面器、クオーツストーンの洗面台、ベージュの床、オープンシャワー、白い洗面カウンター、トイレ室、洗面台2つ、フローティング洗面台) の写真
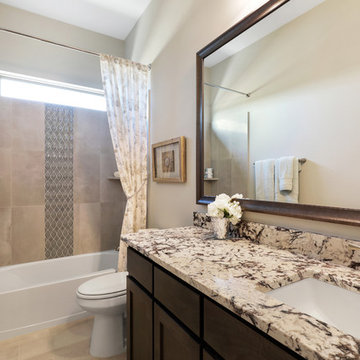
ダラスにある中くらいなトラディショナルスタイルのおしゃれな子供用バスルーム (落し込みパネル扉のキャビネット、濃色木目調キャビネット、アルコーブ型浴槽、シャワー付き浴槽 、ベージュのタイル、セラミックタイル、ベージュの壁、セラミックタイルの床、アンダーカウンター洗面器、御影石の洗面台、ベージュの床、シャワーカーテン、マルチカラーの洗面カウンター) の写真

Галкина Ольга
モスクワにある低価格の小さな北欧スタイルのおしゃれなマスターバスルーム (ルーバー扉のキャビネット、シャワー付き浴槽 、セラミックタイル、ベージュの壁、セラミックタイルの床、ラミネートカウンター、ベージュのカウンター、淡色木目調キャビネット、ドロップイン型浴槽、ベージュのタイル、オーバーカウンターシンク、ベージュの床) の写真
モスクワにある低価格の小さな北欧スタイルのおしゃれなマスターバスルーム (ルーバー扉のキャビネット、シャワー付き浴槽 、セラミックタイル、ベージュの壁、セラミックタイルの床、ラミネートカウンター、ベージュのカウンター、淡色木目調キャビネット、ドロップイン型浴槽、ベージュのタイル、オーバーカウンターシンク、ベージュの床) の写真

パリにある小さなコンテンポラリースタイルのおしゃれなトイレ・洗面所 (壁掛け式トイレ、ベージュのタイル、セラミックタイル、ベージュの壁、セラミックタイルの床、壁付け型シンク、フラットパネル扉のキャビネット、白いキャビネット、ベージュの床) の写真
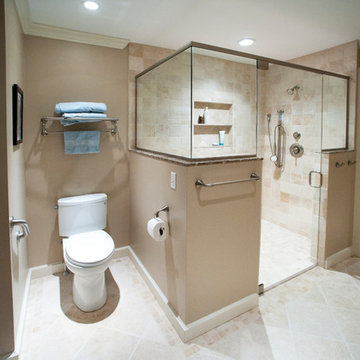
This bathroom renovation features a large roll-in shower which can comfortably accommodate wheelchairs or walkers. The custom design includes built-in shelving and seating as well as two shower heads at accessible heights.
Railings were strategically wall-mounted to provide bathroom security and the ceramic tile floor performs both aesthetically and functionally.
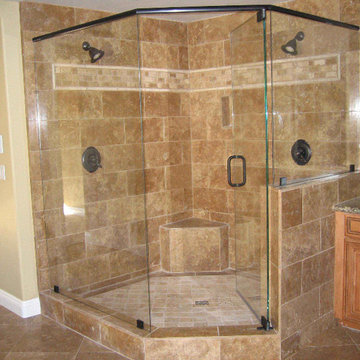
ニューヨークにある高級な広いトラディショナルスタイルのおしゃれなマスターバスルーム (レイズドパネル扉のキャビネット、濃色木目調キャビネット、コーナー設置型シャワー、ベージュのタイル、茶色いタイル、セラミックタイル、ベージュの壁、トラバーチンの床、アンダーカウンター洗面器、御影石の洗面台、茶色い床、開き戸のシャワー) の写真
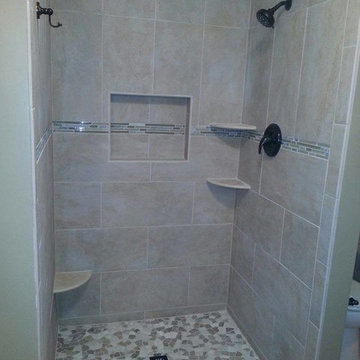
サンディエゴにあるお手頃価格の中くらいなトラディショナルスタイルのおしゃれなマスターバスルーム (アルコーブ型シャワー、ベージュのタイル、セラミックタイル、ベージュの壁、オープンシャワー) の写真
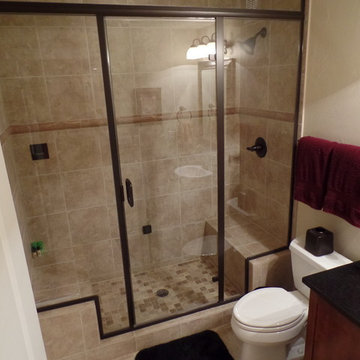
デンバーにある小さなトラディショナルスタイルのおしゃれなバスルーム (浴槽なし) (中間色木目調キャビネット、アルコーブ型シャワー、分離型トイレ、ベージュの壁、セラミックタイルの床、オーバーカウンターシンク、御影石の洗面台、ベージュのタイル、セラミックタイル、開き戸のシャワー、黒い洗面カウンター、シャワーベンチ、洗面台1つ) の写真
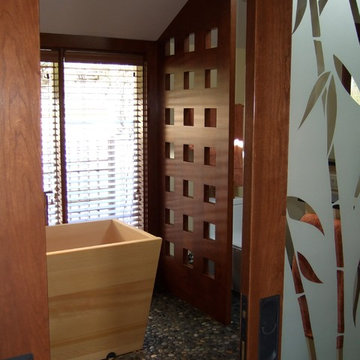
A different view - from the sandblasted, bamboo patterned sliding doors into the bathroom.
ポートランドにあるラグジュアリーな中くらいなアジアンスタイルのおしゃれなマスターバスルーム (ベッセル式洗面器、フラットパネル扉のキャビネット、中間色木目調キャビネット、御影石の洗面台、和式浴槽、ベージュのタイル、セラミックタイル、ベージュの壁、玉石タイル) の写真
ポートランドにあるラグジュアリーな中くらいなアジアンスタイルのおしゃれなマスターバスルーム (ベッセル式洗面器、フラットパネル扉のキャビネット、中間色木目調キャビネット、御影石の洗面台、和式浴槽、ベージュのタイル、セラミックタイル、ベージュの壁、玉石タイル) の写真
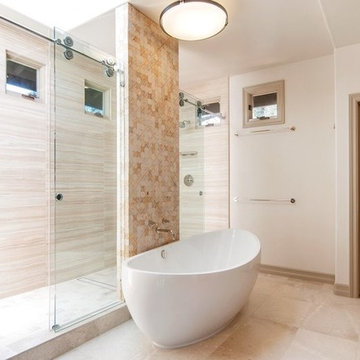
サンディエゴにある高級な広いコンテンポラリースタイルのおしゃれなマスターバスルーム (フラットパネル扉のキャビネット、中間色木目調キャビネット、置き型浴槽、ダブルシャワー、ベージュの壁、トラバーチンの床、ベージュの床、引戸のシャワー、アンダーカウンター洗面器、人工大理石カウンター、ベージュのタイル、セラミックタイル) の写真
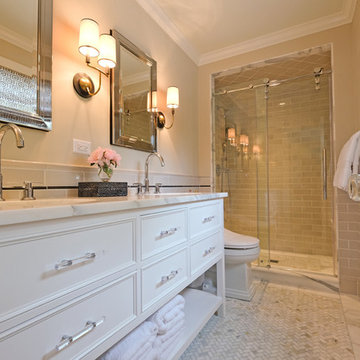
Free ebook, Creating the Ideal Kitchen. DOWNLOAD NOW
The Klimala’s and their three kids are no strangers to moving, this being their fifth house in the same town over the 20-year period they have lived there. “It must be the 7-year itch, because every seven years, we seem to find ourselves antsy for a new project or a new environment. I think part of it is being a designer, I see my own taste evolve and I want my environment to reflect that. Having easy access to wonderful tradesmen and a knowledge of the process makes it that much easier”.
This time, Klimala’s fell in love with a somewhat unlikely candidate. The 1950’s ranch turned cape cod was a bit of a mutt, but it’s location 5 minutes from their design studio and backing up to the high school where their kids can roll out of bed and walk to school, coupled with the charm of its location on a private road and lush landscaping made it an appealing choice for them.
“The bones of the house were really charming. It was typical 1,500 square foot ranch that at some point someone added a second floor to. Its sloped roofline and dormered bedrooms gave it some charm.” With the help of architect Maureen McHugh, Klimala’s gutted and reworked the layout to make the house work for them. An open concept kitchen and dining room allows for more frequent casual family dinners and dinner parties that linger. A dingy 3-season room off the back of the original house was insulated, given a vaulted ceiling with skylights and now opens up to the kitchen. This room now houses an 8’ raw edge white oak dining table and functions as an informal dining room. “One of the challenges with these mid-century homes is the 8’ ceilings. I had to have at least one room that had a higher ceiling so that’s how we did it” states Klimala.
The kitchen features a 10’ island which houses a 5’0” Galley Sink. The Galley features two faucets, and double tiered rail system to which accessories such as cutting boards and stainless steel bowls can be added for ease of cooking. Across from the large sink is an induction cooktop. “My two teen daughters and I enjoy cooking, and the Galley and induction cooktop make it so easy.” A wall of tall cabinets features a full size refrigerator, freezer, double oven and built in coffeemaker. The area on the opposite end of the kitchen features a pantry with mirrored glass doors and a beverage center below.
The rest of the first floor features an entry way, a living room with views to the front yard’s lush landscaping, a family room where the family hangs out to watch TV, a back entry from the garage with a laundry room and mudroom area, one of the home’s four bedrooms and a full bath. There is a double sided fireplace between the family room and living room. The home features pops of color from the living room’s peach grass cloth to purple painted wall in the family room. “I’m definitely a traditionalist at heart but because of the home’s Midcentury roots, I wanted to incorporate some of those elements into the furniture, lighting and accessories which also ended up being really fun. We are not formal people so I wanted a house that my kids would enjoy, have their friends over and feel comfortable.”
The second floor houses the master bedroom suite, two of the kids’ bedrooms and a back room nicknamed “the library” because it has turned into a quiet get away area where the girls can study or take a break from the rest of the family. The area was originally unfinished attic, and because the home was short on closet space, this Jack and Jill area off the girls’ bedrooms houses two large walk-in closets and a small sitting area with a makeup vanity. “The girls really wanted to keep the exposed brick of the fireplace that runs up the through the space, so that’s what we did, and I think they feel like they are in their own little loft space in the city when they are up there” says Klimala.
Designed by: Susan Klimala, CKD, CBD
Photography by: Carlos Vergara
For more information on kitchen and bath design ideas go to: www.kitchenstudio-ge.com
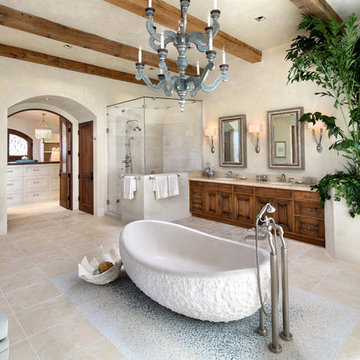
サンフランシスコにある高級な巨大な地中海スタイルのおしゃれなマスターバスルーム (ベージュのタイル、中間色木目調キャビネット、置き型浴槽、アンダーカウンター洗面器、ベージュの壁、トラバーチンの床、開き戸のシャワー、落し込みパネル扉のキャビネット、コーナー設置型シャワー、セラミックタイル、ベージュの床) の写真
バス・トイレ (ベージュのタイル、セラミックタイル、ベージュの壁) の写真
1

