絞り込み:
資材コスト
並び替え:今日の人気順
写真 1〜20 枚目(全 4,126 枚)
1/3

The theme for the design of these four bathrooms was Coastal Americana. My clients wanted classic designs that incorporated color, a coastal feel, and were fun.
The master bathroom stands out with the interesting mix of tile. We maximized the tall sloped ceiling with the glass tile accent wall behind the freestanding bath tub. A simple sandblasted "wave" glass panel separates the wet area. Shiplap walls, satin bronze fixtures, and wood details add to the beachy feel.
The three guest bathrooms, while having tile in common, each have their own unique vanities and accents. Curbless showers and frameless glass opened these rooms up to feel more spacious. The bits of blue in the floor tile lends just the right pop of blue.
Custom fabric roman shades in each room soften the look and add extra style.

A Relaxed Coastal Bathroom showcasing a sage green subway tiled feature wall combined with a white ripple wall tile and a light terrazzo floor tile.
This family-friendly bathroom uses brushed copper tapware from ABI Interiors throughout and features a rattan wall hung vanity with a stone top and an above counter vessel basin. An arch mirror and niche beside the vanity wall complements this user-friendly bathroom.
A freestanding bathtub always gives a luxury look to any bathroom and completes this coastal relaxed family bathroom.

他の地域にある高級な広いビーチスタイルのおしゃれなマスターバスルーム (フラットパネル扉のキャビネット、白いキャビネット、オープン型シャワー、分離型トイレ、マルチカラーのタイル、磁器タイル、白い壁、磁器タイルの床、アンダーカウンター洗面器、クオーツストーンの洗面台、茶色い床、オープンシャワー) の写真

This new build architectural gem required a sensitive approach to balance the strong modernist language with the personal, emotive feel desired by the clients.
Taking inspiration from the California MCM aesthetic, we added bold colour blocking, interesting textiles and patterns, and eclectic lighting to soften the glazing, crisp detailing and linear forms. With a focus on juxtaposition and contrast, we played with the ‘mix’; utilising a blend of new & vintage pieces, differing shapes & textures, and touches of whimsy for a lived in feel.

Black hardware themed contemporary styled wet room
ロンドンにある高級な中くらいなコンテンポラリースタイルのおしゃれなバスルーム (浴槽なし) (洗い場付きシャワー、壁掛け式トイレ、マルチカラーのタイル、セラミックタイル、セメントタイルの床、ベッセル式洗面器、テラゾーの洗面台、グレーの床、オープンシャワー、マルチカラーの洗面カウンター、洗面台1つ、グレーと黒) の写真
ロンドンにある高級な中くらいなコンテンポラリースタイルのおしゃれなバスルーム (浴槽なし) (洗い場付きシャワー、壁掛け式トイレ、マルチカラーのタイル、セラミックタイル、セメントタイルの床、ベッセル式洗面器、テラゾーの洗面台、グレーの床、オープンシャワー、マルチカラーの洗面カウンター、洗面台1つ、グレーと黒) の写真
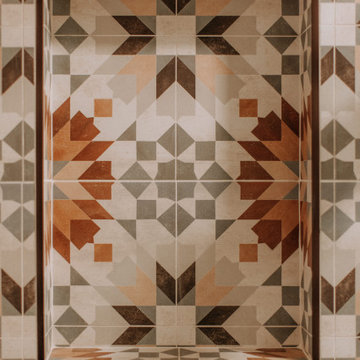
Don’t shy away from the style of New Mexico by adding southwestern influence throughout this whole home remodel!
アルバカーキにある高級な中くらいなサンタフェスタイルのおしゃれなマスターバスルーム (シェーカースタイル扉のキャビネット、青いキャビネット、アルコーブ型シャワー、一体型トイレ 、マルチカラーのタイル、ベージュの壁、テラコッタタイルの床、アンダーカウンター洗面器、オレンジの床、オープンシャワー、マルチカラーの洗面カウンター、ニッチ、洗面台2つ、造り付け洗面台) の写真
アルバカーキにある高級な中くらいなサンタフェスタイルのおしゃれなマスターバスルーム (シェーカースタイル扉のキャビネット、青いキャビネット、アルコーブ型シャワー、一体型トイレ 、マルチカラーのタイル、ベージュの壁、テラコッタタイルの床、アンダーカウンター洗面器、オレンジの床、オープンシャワー、マルチカラーの洗面カウンター、ニッチ、洗面台2つ、造り付け洗面台) の写真

Design objectives for this primary bathroom remodel included: Removing a dated corner shower and deck-mounted tub, creating more storage space, reworking the water closet entry, adding dual vanities and a curbless shower with tub to capture the view.

Simple clean design...in this master bathroom renovation things were kept in the same place but in a very different interpretation. The shower is where the exiting one was, but the walls surrounding it were taken out, a curbless floor was installed with a sleek tile-over linear drain that really goes away. A free-standing bathtub is in the same location that the original drop in whirlpool tub lived prior to the renovation. The result is a clean, contemporary design with some interesting "bling" effects like the bubble chandelier and the mirror rounds mosaic tile located in the back of the niche.
For this master bathroom remodel, we were tasked to blend in some of the existing finishes of the home to make it modern and desert-inspired. We found this one-of-a-kind marble mosaic that would blend all of the warmer tones with the cooler tones and provide a focal point to the space. We filled in the drop-in bath tub and made it a seamless walk-in shower with a linear drain. The brass plumbing fixtures play off of the warm tile selections and the black bath accessories anchor the space. We were able to match their existing travertine flooring and finish it off with a simple, stacked subway tile on the two adjacent shower walls. We smoothed all of the drywall throughout and made simple changes to the vanity like swapping out the cabinet hardware, faucets and light fixture, for a totally custom feel. The walnut cabinet hardware provides another layer of texture to the space.

Closer look of the open shower of the Master Bathroom.
Shower pan is Emser Riviera pebble tile, in a four color blend. Shower walls are Bedrosians Barrel 8x48" tile in Harvest, installed in a vertical offset pattern.
The exterior wall of the open shower is custom patchwork wood cladding, enclosed by exposed beams. Robe hooks on the back wall of the shower are Delta Dryden double hooks in brilliance stainless.
Master bathroom flooring and floor base is 12x24" Bedrosians, from the Simply collection in Modern Coffee, flooring is installed in an offset pattern.
Ceiling is painted in Sherwin Williams "Kilim Beige."
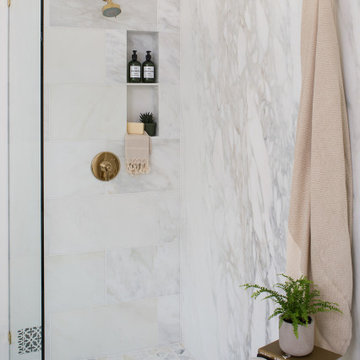
This remodel project was a complete overhaul taking the existing bathroom down to the studs and floor boards. Marble tile, slap and mosaic floor tile. Step in shower with no door, shower faucet by Newport Brass.
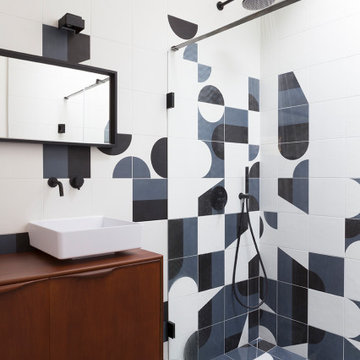
パリにあるお手頃価格の広いコンテンポラリースタイルのおしゃれなマスターバスルーム (バリアフリー、マルチカラーのタイル、セラミックタイル、オーバーカウンターシンク、オープンシャワー) の写真

Canyon views are an integral feature of the interior of the space, with nature acting as one 'wall' of the space. Light filled master bathroom with a elegant tub and generous open shower lined with marble slabs. A floating wood vanity is capped with vessel sinks and wall mounted faucets.

This bathroom has a nod to the industrial with a steel frame shower and matt black fittings, but a marble wall and vibrant floor tiles inject warmth.
Photo credit: Lyndon Douglas Photography

Amber Frederiksen Photography
他の地域にある中くらいなトランジショナルスタイルのおしゃれなバスルーム (浴槽なし) (シェーカースタイル扉のキャビネット、青いキャビネット、バリアフリー、マルチカラーのタイル、白い壁、アンダーカウンター洗面器、白い床、オープンシャワー、黒い洗面カウンター、分離型トイレ、セメントタイル、磁器タイルの床、御影石の洗面台) の写真
他の地域にある中くらいなトランジショナルスタイルのおしゃれなバスルーム (浴槽なし) (シェーカースタイル扉のキャビネット、青いキャビネット、バリアフリー、マルチカラーのタイル、白い壁、アンダーカウンター洗面器、白い床、オープンシャワー、黒い洗面カウンター、分離型トイレ、セメントタイル、磁器タイルの床、御影石の洗面台) の写真
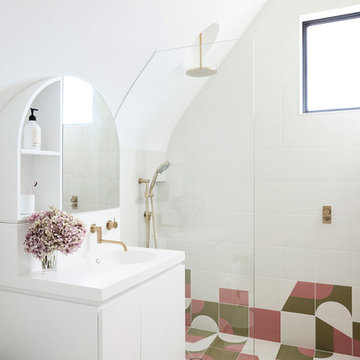
Eve Wilson
メルボルンにある北欧スタイルのおしゃれな浴室 (フラットパネル扉のキャビネット、白いキャビネット、オープン型シャワー、マルチカラーのタイル、白いタイル、白い壁、一体型シンク、マルチカラーの床、オープンシャワー、白い洗面カウンター) の写真
メルボルンにある北欧スタイルのおしゃれな浴室 (フラットパネル扉のキャビネット、白いキャビネット、オープン型シャワー、マルチカラーのタイル、白いタイル、白い壁、一体型シンク、マルチカラーの床、オープンシャワー、白い洗面カウンター) の写真
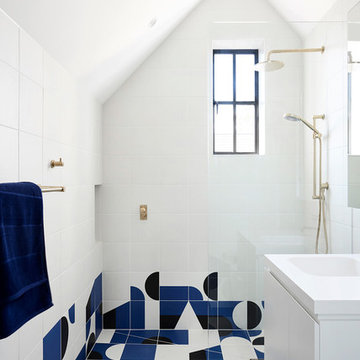
Eve Wilson
メルボルンにある北欧スタイルのおしゃれな浴室 (フラットパネル扉のキャビネット、白いキャビネット、マルチカラーのタイル、白いタイル、白い壁、一体型シンク、マルチカラーの床、オープンシャワー、白い洗面カウンター) の写真
メルボルンにある北欧スタイルのおしゃれな浴室 (フラットパネル扉のキャビネット、白いキャビネット、マルチカラーのタイル、白いタイル、白い壁、一体型シンク、マルチカラーの床、オープンシャワー、白い洗面カウンター) の写真

The architecture of this mid-century ranch in Portland’s West Hills oozes modernism’s core values. We wanted to focus on areas of the home that didn’t maximize the architectural beauty. The Client—a family of three, with Lucy the Great Dane, wanted to improve what was existing and update the kitchen and Jack and Jill Bathrooms, add some cool storage solutions and generally revamp the house.
We totally reimagined the entry to provide a “wow” moment for all to enjoy whilst entering the property. A giant pivot door was used to replace the dated solid wood door and side light.
We designed and built new open cabinetry in the kitchen allowing for more light in what was a dark spot. The kitchen got a makeover by reconfiguring the key elements and new concrete flooring, new stove, hood, bar, counter top, and a new lighting plan.
Our work on the Humphrey House was featured in Dwell Magazine.

Contemporary bathroom design, compact space achieving maximum storage. Use of texture to impact on the finished result of the bathroom.
メルボルンにある高級な小さなコンテンポラリースタイルのおしゃれなマスターバスルーム (淡色木目調キャビネット、オープン型シャワー、マルチカラーのタイル、モザイクタイル、グレーの壁、磁器タイルの床、アンダーカウンター洗面器、クオーツストーンの洗面台、グレーの床、オープンシャワー、グレーの洗面カウンター、分離型トイレ) の写真
メルボルンにある高級な小さなコンテンポラリースタイルのおしゃれなマスターバスルーム (淡色木目調キャビネット、オープン型シャワー、マルチカラーのタイル、モザイクタイル、グレーの壁、磁器タイルの床、アンダーカウンター洗面器、クオーツストーンの洗面台、グレーの床、オープンシャワー、グレーの洗面カウンター、分離型トイレ) の写真
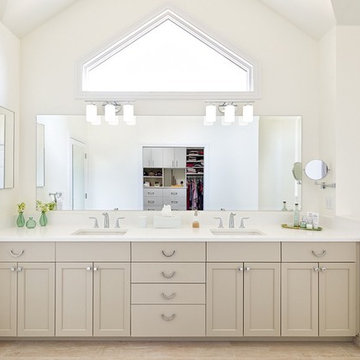
Symmetry and balance complete the look of this bathroom, walk in closet combo. With his and hers sinks, there is plenty of space for unique decorations. The large walk in closet provides space for dressing and extra storage space.
Photo Credit: StudioQPhoto.com
バス・トイレ (オープンシャワー、マルチカラーのタイル) の写真
1

