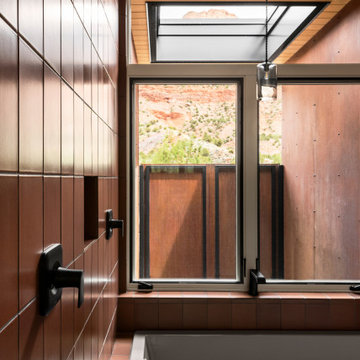絞り込み:
資材コスト
並び替え:今日の人気順
写真 1〜20 枚目(全 82 枚)
1/4

Nos clients ont fait l'acquisition de ce 135 m² afin d'y loger leur future famille. Le couple avait une certaine vision de leur intérieur idéal : de grands espaces de vie et de nombreux rangements.
Nos équipes ont donc traduit cette vision physiquement. Ainsi, l'appartement s'ouvre sur une entrée intemporelle où se dresse un meuble Ikea et une niche boisée. Éléments parfaits pour habiller le couloir et y ranger des éléments sans l'encombrer d'éléments extérieurs.
Les pièces de vie baignent dans la lumière. Au fond, il y a la cuisine, située à la place d'une ancienne chambre. Elle détonne de par sa singularité : un look contemporain avec ses façades grises et ses finitions en laiton sur fond de papier au style anglais.
Les rangements de la cuisine s'invitent jusqu'au premier salon comme un trait d'union parfait entre les 2 pièces.
Derrière une verrière coulissante, on trouve le 2e salon, lieu de détente ultime avec sa bibliothèque-meuble télé conçue sur-mesure par nos équipes.
Enfin, les SDB sont un exemple de notre savoir-faire ! Il y a celle destinée aux enfants : spacieuse, chaleureuse avec sa baignoire ovale. Et celle des parents : compacte et aux traits plus masculins avec ses touches de noir.

This project was such a joy! From the craftsman touches to the handmade tile we absolutely loved working on this bathroom. While taking on the bathroom we took on other changes throughout the home such as stairs, hardwood, custom cabinetry, and more.

Rénovation complète d'un appartement haussmmannien de 70m2 dans le 14ème arr. de Paris. Les espaces ont été repensés pour créer une grande pièce de vie regroupant la cuisine, la salle à manger et le salon. Les espaces sont sobres et colorés. Pour optimiser les rangements et mettre en valeur les volumes, le mobilier est sur mesure, il s'intègre parfaitement au style de l'appartement haussmannien.
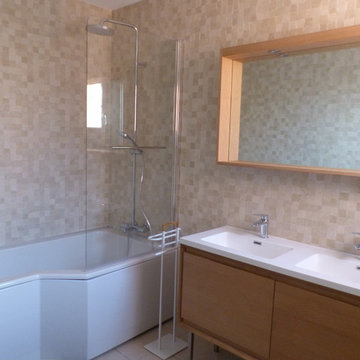
Création d'une seconde SDB en prenant l'espace sur un ancien bureau
マルセイユにあるお手頃価格の中くらいなコンテンポラリースタイルのおしゃれなマスターバスルーム (茶色いキャビネット、置き型浴槽、シャワー付き浴槽 、ベージュのタイル、テラコッタタイル、ベージュの壁、コンソール型シンク、ベージュの床、開き戸のシャワー、白い洗面カウンター、セラミックタイルの床) の写真
マルセイユにあるお手頃価格の中くらいなコンテンポラリースタイルのおしゃれなマスターバスルーム (茶色いキャビネット、置き型浴槽、シャワー付き浴槽 、ベージュのタイル、テラコッタタイル、ベージュの壁、コンソール型シンク、ベージュの床、開き戸のシャワー、白い洗面カウンター、セラミックタイルの床) の写真
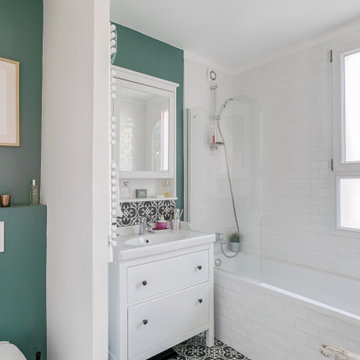
Dans la salle de bains des parents, un rappel du vert de la chambre a été porté sur les murs de la salle de bains afin d'avoir une certaine harmonie.
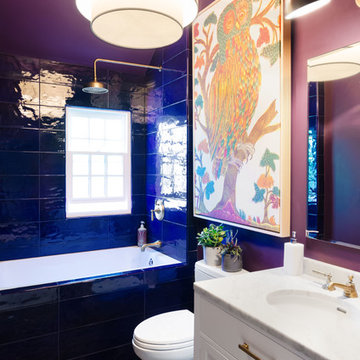
A very small hallway bath gut remodel. Collaboration with interior design firm, SirTANK Design. Photos by Tamara Flanagan Photography
ボストンにある高級な小さなトラディショナルスタイルのおしゃれなマスターバスルーム (落し込みパネル扉のキャビネット、白いキャビネット、アルコーブ型浴槽、シャワー付き浴槽 、分離型トイレ、マルチカラーのタイル、テラコッタタイル、紫の壁、セラミックタイルの床、アンダーカウンター洗面器、大理石の洗面台、グレーの床、オープンシャワー) の写真
ボストンにある高級な小さなトラディショナルスタイルのおしゃれなマスターバスルーム (落し込みパネル扉のキャビネット、白いキャビネット、アルコーブ型浴槽、シャワー付き浴槽 、分離型トイレ、マルチカラーのタイル、テラコッタタイル、紫の壁、セラミックタイルの床、アンダーカウンター洗面器、大理石の洗面台、グレーの床、オープンシャワー) の写真
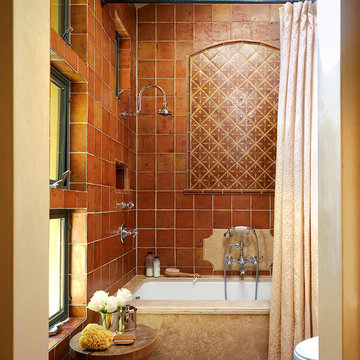
This simultaneously elegant and relaxed Tuscan style home on a secluded redwood-filled property is designed for the easiest of transitions between inside and out. Terraces extend out from the house to the lawn, and gravel walkways meander through the gardens. A light filled entry hall divides the home into public and private areas.

This project was such a joy! From the craftsman touches to the handmade tile we absolutely loved working on this bathroom. While taking on the bathroom we took on other changes throughout the home such as stairs, hardwood, custom cabinetry, and more.
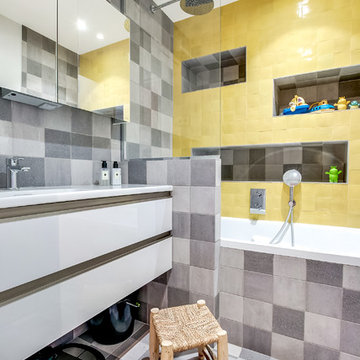
meero
パリにある小さなコンテンポラリースタイルのおしゃれなマスターバスルーム (アンダーマウント型浴槽、シャワー付き浴槽 、黄色いタイル、テラコッタタイル、グレーの壁、インセット扉のキャビネット、白いキャビネット、セラミックタイルの床、コンソール型シンク) の写真
パリにある小さなコンテンポラリースタイルのおしゃれなマスターバスルーム (アンダーマウント型浴槽、シャワー付き浴槽 、黄色いタイル、テラコッタタイル、グレーの壁、インセット扉のキャビネット、白いキャビネット、セラミックタイルの床、コンソール型シンク) の写真

Dans cet appartement moderne de 86 m², l’objectif était d’ajouter de la personnalité et de créer des rangements sur mesure en adéquation avec les besoins de nos clients : le tout en alliant couleurs et design !
Dans l’entrée, un module bicolore a pris place pour maximiser les rangements tout en créant un élément de décoration à part entière.
La salle de bain, aux tons naturels de vert et de bois, est maintenant très fonctionnelle grâce à son grand plan de toilette et sa buanderie cachée.
Dans la chambre d’enfant, la peinture bleu profond accentue le coin nuit pour une ambiance cocooning.
Pour finir, l’espace bureau ouvert sur le salon permet de télétravailler dans les meilleures conditions avec de nombreux rangements et une couleur jaune qui motive !
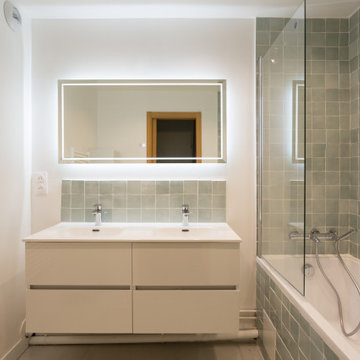
パリにある高級な中くらいなコンテンポラリースタイルのおしゃれなマスターバスルーム (フラットパネル扉のキャビネット、白いキャビネット、アンダーマウント型浴槽、シャワー付き浴槽 、分離型トイレ、緑のタイル、テラコッタタイル、白い壁、セラミックタイルの床、コンソール型シンク、ベージュの床、開き戸のシャワー、白い洗面カウンター、洗面台2つ、フローティング洗面台) の写真
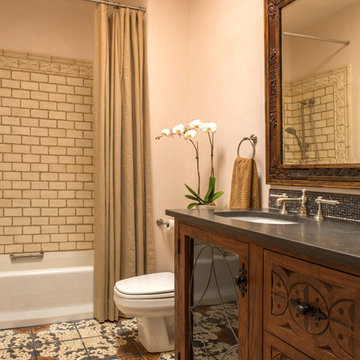
The hand painted, terra cotta floor is the feature in this guest bath. Rustic, subway shaped tile with bas relief accents and glass mosaic splash add texture. Designed by Erica Ortiz, Santa Fe. Photo: Richard White
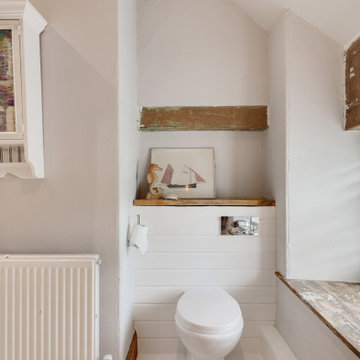
Inspired by the local shipping, this room is subtly coastal in a shipping sense. This reflected in the colours and materials of brass, grey and driftwood. Original floor boards have been finished in an extremely practical weathered look. Lighting is flexible for long relaxing baths, fresh morning starts and more. A bath was added to this bathroom with little interference with the original fabric of the building.
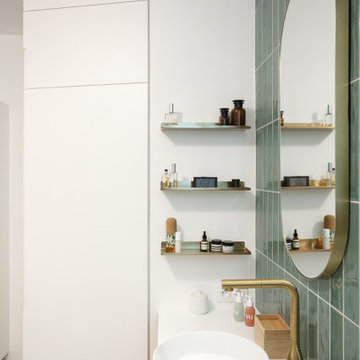
Dans cet appartement moderne de 86 m², l’objectif était d’ajouter de la personnalité et de créer des rangements sur mesure en adéquation avec les besoins de nos clients : le tout en alliant couleurs et design !
Dans l’entrée, un module bicolore a pris place pour maximiser les rangements tout en créant un élément de décoration à part entière.
La salle de bain, aux tons naturels de vert et de bois, est maintenant très fonctionnelle grâce à son grand plan de toilette et sa buanderie cachée.
Dans la chambre d’enfant, la peinture bleu profond accentue le coin nuit pour une ambiance cocooning.
Pour finir, l’espace bureau ouvert sur le salon permet de télétravailler dans les meilleures conditions avec de nombreux rangements et une couleur jaune qui motive !
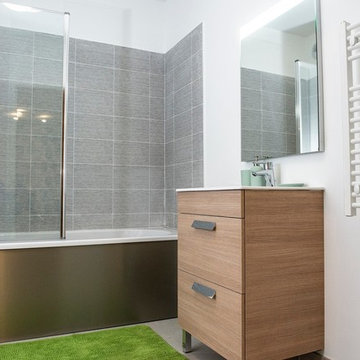
パリにあるお手頃価格の中くらいなモダンスタイルのおしゃれなマスターバスルーム (インセット扉のキャビネット、茶色いキャビネット、アンダーマウント型浴槽、シャワー付き浴槽 、一体型トイレ 、グレーのタイル、テラコッタタイル、白い壁、セラミックタイルの床、コンソール型シンク、珪岩の洗面台、ベージュの床、開き戸のシャワー、白い洗面カウンター) の写真
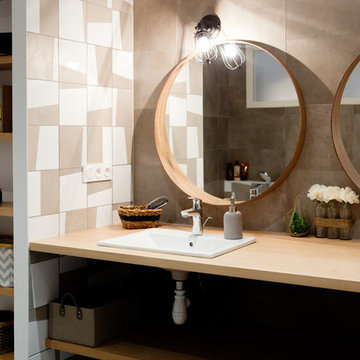
Rénovation intérieure d'une maison de village - Villa HRSN
トゥールーズにあるお手頃価格の中くらいなコンテンポラリースタイルのおしゃれなマスターバスルーム (シャワー付き浴槽 、ベージュのタイル、テラコッタタイル) の写真
トゥールーズにあるお手頃価格の中くらいなコンテンポラリースタイルのおしゃれなマスターバスルーム (シャワー付き浴槽 、ベージュのタイル、テラコッタタイル) の写真
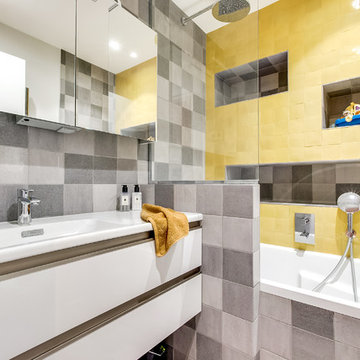
meero
パリにある小さなコンテンポラリースタイルのおしゃれなマスターバスルーム (アンダーマウント型浴槽、シャワー付き浴槽 、黄色いタイル、テラコッタタイル、グレーの壁、インセット扉のキャビネット、白いキャビネット、セラミックタイルの床、コンソール型シンク) の写真
パリにある小さなコンテンポラリースタイルのおしゃれなマスターバスルーム (アンダーマウント型浴槽、シャワー付き浴槽 、黄色いタイル、テラコッタタイル、グレーの壁、インセット扉のキャビネット、白いキャビネット、セラミックタイルの床、コンソール型シンク) の写真
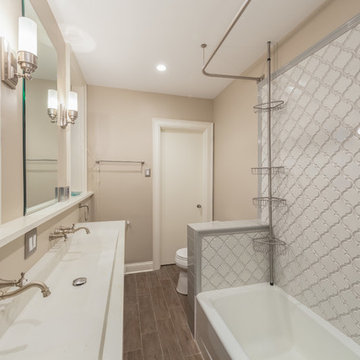
The Moroccan tile adds visual texture in an otherwise very simple and cleanly designed bathroom
Designed by Chi Renovation & Design who serve Chicago and it's surrounding suburbs, with an emphasis on the North Side and North Shore. You'll find their work from the Loop through Lincoln Park, Skokie, Wilmette, and all of the way up to Lake Forest.
For more about Chi Renovation & Design, click here: https://www.chirenovation.com/
To learn more about this project, click here: https://www.chirenovation.com/galleries/bathrooms/
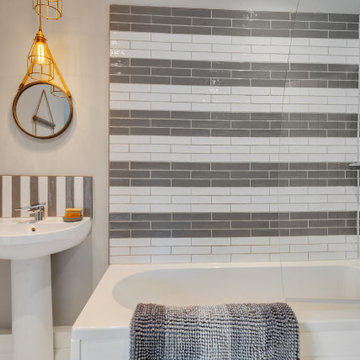
Inspired by the local shipping, this room is subtly coastal in a shipping sense. This reflected in the colours and materials of brass, grey and driftwood. Original floor boards have been finished in an extremely practical weathered look. Lighting is flexible for long relaxing baths, fresh morning starts and more. A bath was added to this bathroom with little interference with the original fabric of the building.
マスターバスルーム (シャワー付き浴槽 、テラコッタタイル) の写真
1


