絞り込み:
資材コスト
並び替え:今日の人気順
写真 1〜20 枚目(全 27 枚)
1/4

サンフランシスコにある高級な広いトランジショナルスタイルのおしゃれな浴室 (シェーカースタイル扉のキャビネット、濃色木目調キャビネット、アルコーブ型浴槽、シャワー付き浴槽 、白いタイル、黒い壁、一体型シンク、マルチカラーの床、白い洗面カウンター、分離型トイレ、サブウェイタイル、セメントタイルの床、人工大理石カウンター、引戸のシャワー、洗面台2つ、フローティング洗面台) の写真

ヒューストンにあるトラディショナルスタイルのおしゃれなマスターバスルーム (大理石の洗面台、サブウェイタイル、シャワー付き浴槽 、コンソール型シンク、モザイクタイル、アルコーブ型浴槽、黒い壁、モノトーンのタイル、アクセントウォール) の写真

ロンドンにあるトラディショナルスタイルのおしゃれな浴室 (フラットパネル扉のキャビネット、中間色木目調キャビネット、コーナー型浴槽、シャワー付き浴槽 、分離型トイレ、緑のタイル、サブウェイタイル、黒い壁、モザイクタイル、ベッセル式洗面器、白い床、オープンシャワー、白い洗面カウンター、洗面台1つ、独立型洗面台) の写真
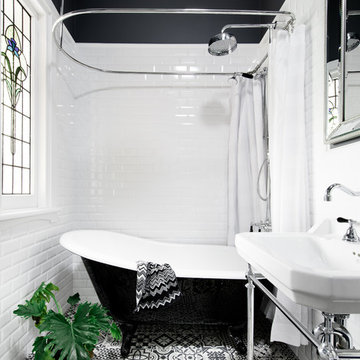
メルボルンにあるトランジショナルスタイルのおしゃれなバスルーム (浴槽なし) (猫足バスタブ、シャワー付き浴槽 、白いタイル、サブウェイタイル、黒い壁、セラミックタイルの床、コンソール型シンク、黒い床、シャワーカーテン) の写真
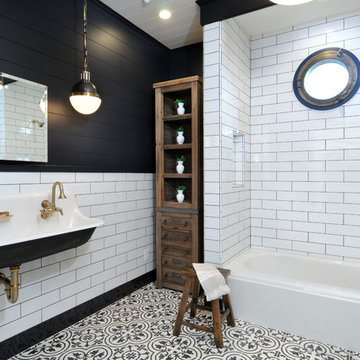
www.saxumtile.com
ロサンゼルスにあるトランジショナルスタイルのおしゃれな浴室 (シャワー付き浴槽 、モノトーンのタイル、サブウェイタイル、黒い壁、横長型シンク、ドロップイン型浴槽) の写真
ロサンゼルスにあるトランジショナルスタイルのおしゃれな浴室 (シャワー付き浴槽 、モノトーンのタイル、サブウェイタイル、黒い壁、横長型シンク、ドロップイン型浴槽) の写真
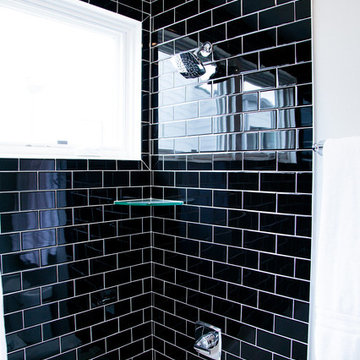
Entire home and all interior projects completed by Mitchell Construction.
ナッシュビルにあるコンテンポラリースタイルのおしゃれな浴室 (アルコーブ型浴槽、シャワー付き浴槽 、黒いタイル、サブウェイタイル、黒い壁、シャワーカーテン) の写真
ナッシュビルにあるコンテンポラリースタイルのおしゃれな浴室 (アルコーブ型浴槽、シャワー付き浴槽 、黒いタイル、サブウェイタイル、黒い壁、シャワーカーテン) の写真
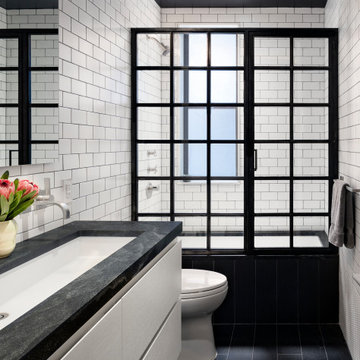
ニューヨークにあるコンテンポラリースタイルのおしゃれな浴室 (アルコーブ型浴槽、シャワー付き浴槽 、白いタイル、サブウェイタイル、黒い壁、開き戸のシャワー、黒い洗面カウンター) の写真
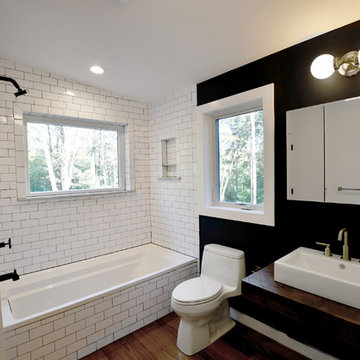
Modern black and white bathroom with graphic style white subway tile and dark grout. Black accent wall with squared edged, angular fixtures. Clean lines, high contrast. Wood slab vanity with bright white sink.
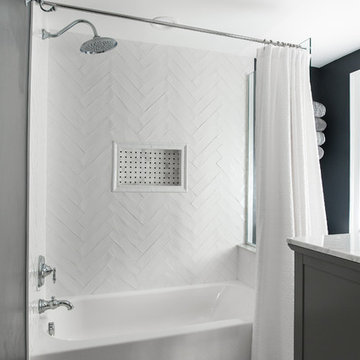
デトロイトにある低価格の中くらいなトラディショナルスタイルのおしゃれなマスターバスルーム (家具調キャビネット、グレーのキャビネット、アルコーブ型浴槽、シャワー付き浴槽 、分離型トイレ、白いタイル、サブウェイタイル、黒い壁、セラミックタイルの床、アンダーカウンター洗面器、大理石の洗面台、白い床、シャワーカーテン、白い洗面カウンター) の写真
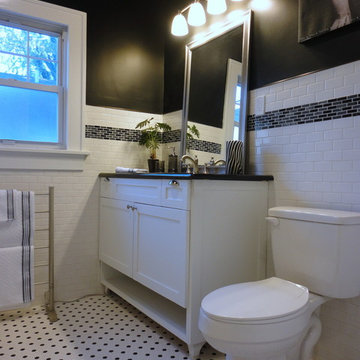
Spotlight Real Estate Staging
他の地域にあるお手頃価格の中くらいなトランジショナルスタイルのおしゃれなマスターバスルーム (フラットパネル扉のキャビネット、白いキャビネット、シャワー付き浴槽 、分離型トイレ、モノトーンのタイル、サブウェイタイル、黒い壁、モザイクタイル、一体型シンク、クオーツストーンの洗面台) の写真
他の地域にあるお手頃価格の中くらいなトランジショナルスタイルのおしゃれなマスターバスルーム (フラットパネル扉のキャビネット、白いキャビネット、シャワー付き浴槽 、分離型トイレ、モノトーンのタイル、サブウェイタイル、黒い壁、モザイクタイル、一体型シンク、クオーツストーンの洗面台) の写真
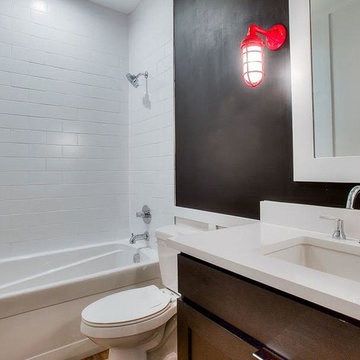
デンバーにある中くらいなコンテンポラリースタイルのおしゃれな浴室 (シェーカースタイル扉のキャビネット、濃色木目調キャビネット、シャワー付き浴槽 、一体型トイレ 、サブウェイタイル、黒い壁、無垢フローリング、アンダーカウンター洗面器) の写真
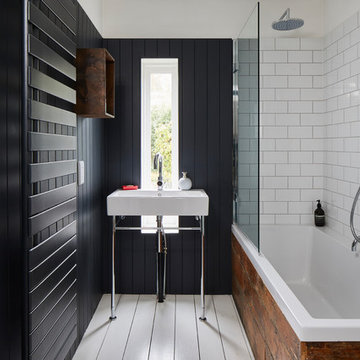
ロンドンにあるコンテンポラリースタイルのおしゃれなマスターバスルーム (ドロップイン型浴槽、シャワー付き浴槽 、白いタイル、サブウェイタイル、黒い壁、塗装フローリング、コンソール型シンク、白い床) の写真
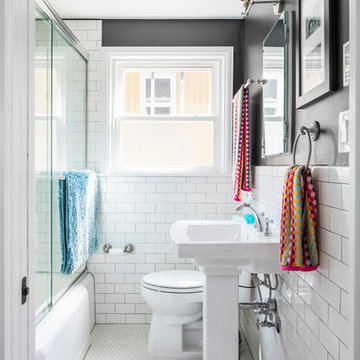
Main floor bathroom with subway tile and small hex floor tile © Cindy Apple Photography
シアトルにある小さなコンテンポラリースタイルのおしゃれな浴室 (アルコーブ型浴槽、シャワー付き浴槽 、分離型トイレ、白いタイル、サブウェイタイル、黒い壁、磁器タイルの床、ペデスタルシンク、白い床、引戸のシャワー) の写真
シアトルにある小さなコンテンポラリースタイルのおしゃれな浴室 (アルコーブ型浴槽、シャワー付き浴槽 、分離型トイレ、白いタイル、サブウェイタイル、黒い壁、磁器タイルの床、ペデスタルシンク、白い床、引戸のシャワー) の写真
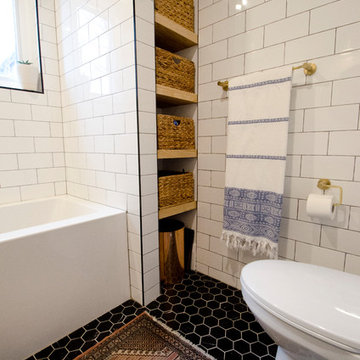
Carter Fox Renovations was hired to do a complete renovation of this semi-detached home in the Gerrard-Coxwell neighbourhood of Toronto. The main floor was completely gutted and transformed - most of the interior walls and ceilings were removed, a large sliding door installed across the back, and a small powder room added. All the electrical and plumbing was updated and new herringbone hardwood installed throughout.
Upstairs, the bathroom was expanded by taking space from the adjoining bedroom. We added a second floor laundry and new hardwood throughout. The walls and ceiling were plaster repaired and painted, avoiding the time, expense and excessive creation of landfill involved in a total demolition.
The clients had a very clear picture of what they wanted, and the finished space is very liveable and beautifully showcases their style.
Photo: Julie Carter
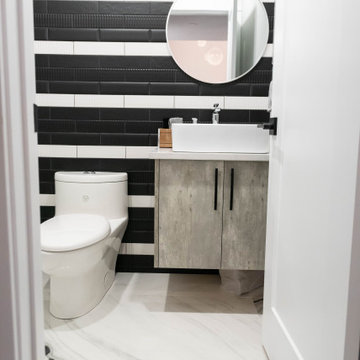
The main floor bathroom is perfectly accented with our High-Pressure Laminate Gem Stone cabinets, also used in the kitchen. We can't get enough of this modern style!
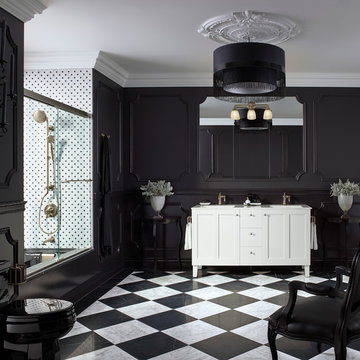
ミネアポリスにある高級な広いコンテンポラリースタイルのおしゃれなマスターバスルーム (落し込みパネル扉のキャビネット、白いキャビネット、アルコーブ型浴槽、シャワー付き浴槽 、分離型トイレ、黒いタイル、白いタイル、サブウェイタイル、黒い壁、大理石の床、アンダーカウンター洗面器、人工大理石カウンター) の写真
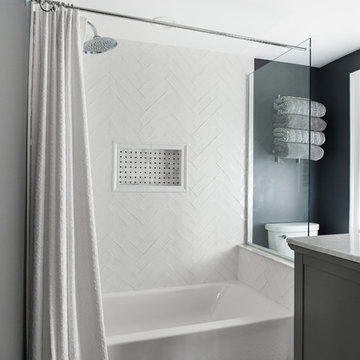
デトロイトにある低価格の中くらいなトラディショナルスタイルのおしゃれなマスターバスルーム (家具調キャビネット、グレーのキャビネット、アルコーブ型浴槽、シャワー付き浴槽 、分離型トイレ、白いタイル、サブウェイタイル、黒い壁、セラミックタイルの床、アンダーカウンター洗面器、大理石の洗面台、白い床、シャワーカーテン、白い洗面カウンター) の写真
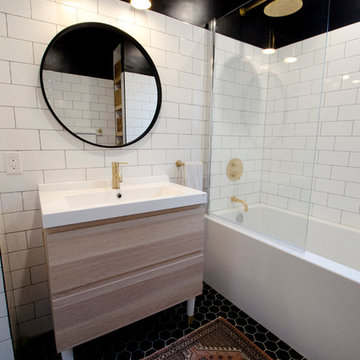
Carter Fox Renovations was hired to do a complete renovation of this semi-detached home in the Gerrard-Coxwell neighbourhood of Toronto. The main floor was completely gutted and transformed - most of the interior walls and ceilings were removed, a large sliding door installed across the back, and a small powder room added. All the electrical and plumbing was updated and new herringbone hardwood installed throughout.
Upstairs, the bathroom was expanded by taking space from the adjoining bedroom. We added a second floor laundry and new hardwood throughout. The walls and ceiling were plaster repaired and painted, avoiding the time, expense and excessive creation of landfill involved in a total demolition.
The clients had a very clear picture of what they wanted, and the finished space is very liveable and beautifully showcases their style.
Photo: Julie Carter
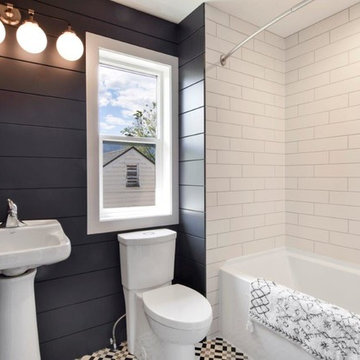
他の地域にあるお手頃価格の小さなカントリー風のおしゃれな浴室 (アルコーブ型浴槽、シャワー付き浴槽 、一体型トイレ 、白いタイル、サブウェイタイル、黒い壁、モザイクタイル、ペデスタルシンク、シャワーカーテン) の写真
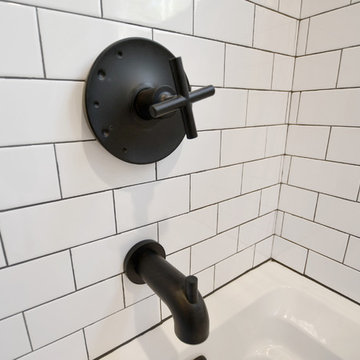
Modern black and white bathroom with graphic style white subway tile and dark grout. Black accent wall with squared edged, angular fixtures. Clean lines, high contrast. Wood slab vanity with bright white sink.
バス・トイレ (シャワー付き浴槽 、サブウェイタイル、黒い壁) の写真
1

