絞り込み:
資材コスト
並び替え:今日の人気順
写真 1〜20 枚目(全 20 枚)
1/5
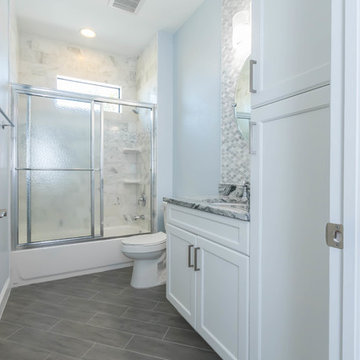
Carney Properties & Investment Group did it again! This beautiful home they have created features an expansive open floor plan, an absolutely to-die-for view, and luxurious interior features that will surely captivate. Lovely home, great job!
As you can see our kitchen is a single wall design with a large island for entertaining and meal preparation, and features a two-tone color combo that is becoming ever so popular. The large one-plane island is becoming a standard design these days over the raised bar top style, as it provides one large working surface if needed, as well as keeps the room open and does not partition the kitchen and the living room, allowing for a more free-flowing entertainment space.
The bathrooms take a more elegant, transitional approach over the contemporary kitchen, definitely giving off a spa-like feel in each. The master bathroom boasts a beautifully tiled shower area, which compliments the white cabinetry and black countertops very well, and definitely makes for a grand impression when entering.
Cabinetry: All rooms - Kith Kitchens - Door Style: Benton, Color: Vintage Slate, Bright White w/ Grey Brushstroke, Bright White
Hardware: Atlas Homewares - 874-BN, 4011-BN
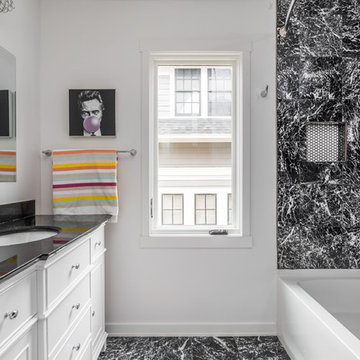
インディアナポリスにあるラグジュアリーな中くらいなトランジショナルスタイルのおしゃれな子供用バスルーム (インセット扉のキャビネット、白いキャビネット、コーナー型浴槽、シャワー付き浴槽 、一体型トイレ 、モノトーンのタイル、大理石タイル、白い壁、大理石の床、アンダーカウンター洗面器、御影石の洗面台、黒い床、オープンシャワー、黒い洗面カウンター) の写真
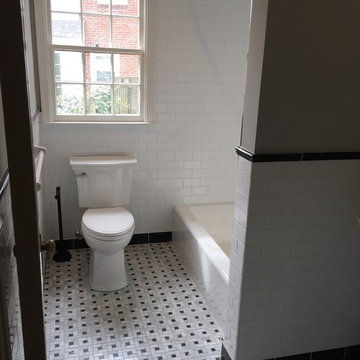
1947 Ranch whole house renovation including a 500 s.f. addition to expand great room/ kitchen area and create a master suite. Master suite includes covered porch area with access to powder room for pool guests.
Design and photography by David Tyson
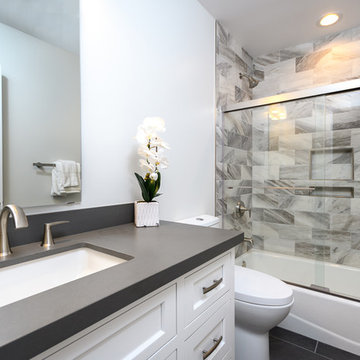
Geoff Yale Photography
ロサンゼルスにあるお手頃価格の中くらいなトランジショナルスタイルのおしゃれな子供用バスルーム (シェーカースタイル扉のキャビネット、白いキャビネット、アルコーブ型浴槽、シャワー付き浴槽 、一体型トイレ 、モノトーンのタイル、大理石タイル、グレーの壁、磁器タイルの床、アンダーカウンター洗面器、クオーツストーンの洗面台、グレーの床、引戸のシャワー) の写真
ロサンゼルスにあるお手頃価格の中くらいなトランジショナルスタイルのおしゃれな子供用バスルーム (シェーカースタイル扉のキャビネット、白いキャビネット、アルコーブ型浴槽、シャワー付き浴槽 、一体型トイレ 、モノトーンのタイル、大理石タイル、グレーの壁、磁器タイルの床、アンダーカウンター洗面器、クオーツストーンの洗面台、グレーの床、引戸のシャワー) の写真
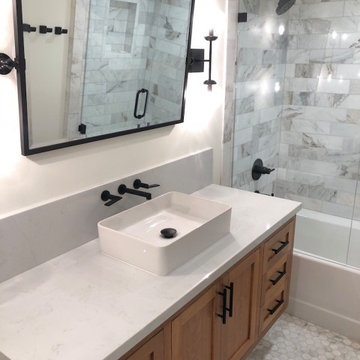
Guest bathroom
ソルトレイクシティにある高級な中くらいなコンテンポラリースタイルのおしゃれな子供用バスルーム (シェーカースタイル扉のキャビネット、茶色いキャビネット、アルコーブ型浴槽、シャワー付き浴槽 、モノトーンのタイル、大理石タイル、白い壁、大理石の床、ベッセル式洗面器、クオーツストーンの洗面台、白い床、開き戸のシャワー、白い洗面カウンター) の写真
ソルトレイクシティにある高級な中くらいなコンテンポラリースタイルのおしゃれな子供用バスルーム (シェーカースタイル扉のキャビネット、茶色いキャビネット、アルコーブ型浴槽、シャワー付き浴槽 、モノトーンのタイル、大理石タイル、白い壁、大理石の床、ベッセル式洗面器、クオーツストーンの洗面台、白い床、開き戸のシャワー、白い洗面カウンター) の写真
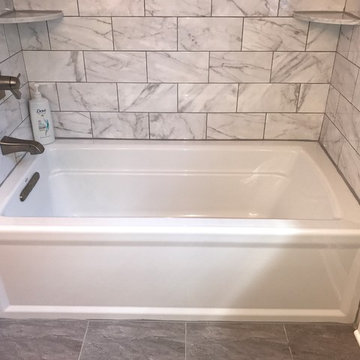
ニューアークにある小さなトラディショナルスタイルのおしゃれな子供用バスルーム (アルコーブ型浴槽、シャワー付き浴槽 、一体型トイレ 、セラミックタイルの床、アンダーカウンター洗面器、クオーツストーンの洗面台、グレーの床、シャワーカーテン、モノトーンのタイル、大理石タイル) の写真
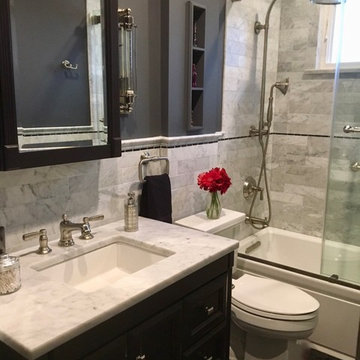
Functional and elegant kids' bathroom designed with maximum use of space, plenty of storage yet beautiful and inviting.
ニューヨークにあるお手頃価格の中くらいなトラディショナルスタイルのおしゃれな子供用バスルーム (黒いキャビネット、アルコーブ型浴槽、シャワー付き浴槽 、モノトーンのタイル、大理石タイル、アンダーカウンター洗面器、大理石の洗面台、引戸のシャワー、落し込みパネル扉のキャビネット、一体型トイレ 、白い洗面カウンター、グレーの壁、モザイクタイル、黒い床) の写真
ニューヨークにあるお手頃価格の中くらいなトラディショナルスタイルのおしゃれな子供用バスルーム (黒いキャビネット、アルコーブ型浴槽、シャワー付き浴槽 、モノトーンのタイル、大理石タイル、アンダーカウンター洗面器、大理石の洗面台、引戸のシャワー、落し込みパネル扉のキャビネット、一体型トイレ 、白い洗面カウンター、グレーの壁、モザイクタイル、黒い床) の写真
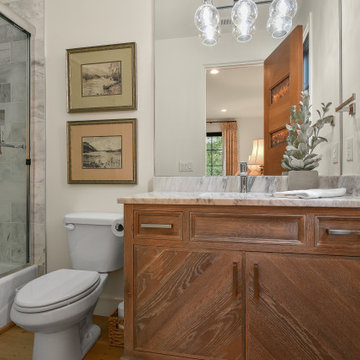
Guest bathroom with tub/shower.
アトランタにある広いカントリー風のおしゃれな子供用バスルーム (家具調キャビネット、中間色木目調キャビネット、シャワー付き浴槽 、分離型トイレ、モノトーンのタイル、大理石タイル、白い壁、無垢フローリング、アンダーカウンター洗面器、木製洗面台、引戸のシャワー、白い洗面カウンター、洗面台1つ、造り付け洗面台) の写真
アトランタにある広いカントリー風のおしゃれな子供用バスルーム (家具調キャビネット、中間色木目調キャビネット、シャワー付き浴槽 、分離型トイレ、モノトーンのタイル、大理石タイル、白い壁、無垢フローリング、アンダーカウンター洗面器、木製洗面台、引戸のシャワー、白い洗面カウンター、洗面台1つ、造り付け洗面台) の写真
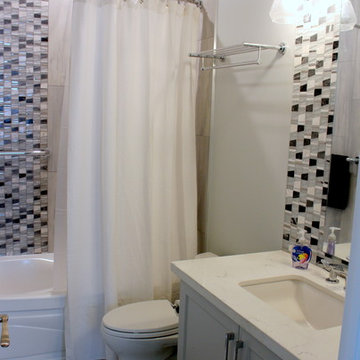
Keeping everything where it was kept things simple. The tub was the only thing we re-purposed. Mosaic marble and glass tiles behind the sink and in the tub area was the touch of glamour the client wanted. The hanging lights was a small detail change.
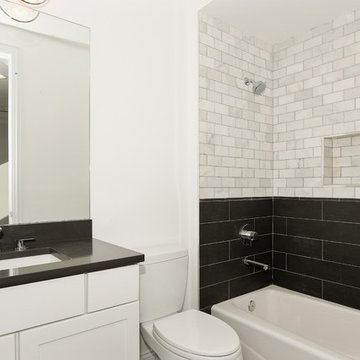
シカゴにある高級な中くらいなトランジショナルスタイルのおしゃれな子供用バスルーム (シェーカースタイル扉のキャビネット、白いキャビネット、アルコーブ型浴槽、シャワー付き浴槽 、分離型トイレ、モノトーンのタイル、大理石タイル、白い壁、磁器タイルの床、アンダーカウンター洗面器、クオーツストーンの洗面台) の写真
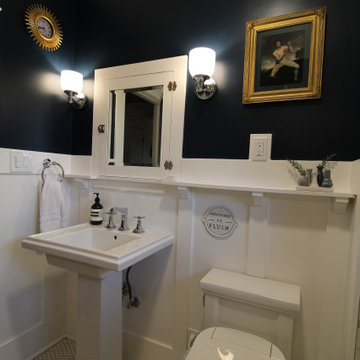
シアトルにあるお手頃価格の小さなトラディショナルスタイルのおしゃれな子供用バスルーム (アルコーブ型浴槽、シャワー付き浴槽 、モノトーンのタイル、大理石タイル、青い壁、セラミックタイルの床、ペデスタルシンク、白い床、洗面台1つ、独立型洗面台、羽目板の壁) の写真
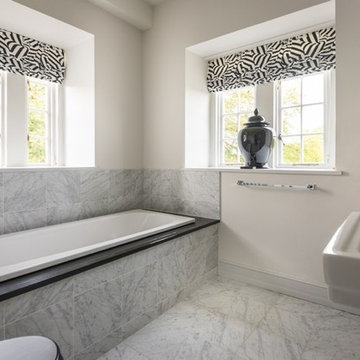
コーンウォールにある高級な広いトラディショナルスタイルのおしゃれな子供用バスルーム (ドロップイン型浴槽、シャワー付き浴槽 、壁掛け式トイレ、モノトーンのタイル、大理石タイル、白い壁、セラミックタイルの床、ペデスタルシンク、マルチカラーの床、オープンシャワー) の写真
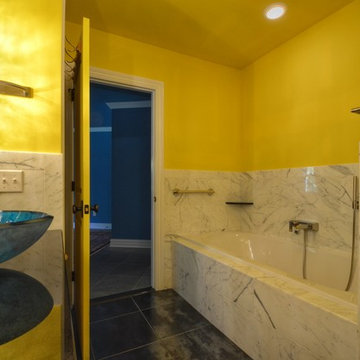
Marble tiles were used to surround the shower and tub area. A blue vessel sink brings the brightly colored bathroom together.
ニューヨークにあるエクレクティックスタイルのおしゃれな子供用バスルーム (ドロップイン型浴槽、シャワー付き浴槽 、モノトーンのタイル、大理石タイル、黄色い壁、ベッセル式洗面器) の写真
ニューヨークにあるエクレクティックスタイルのおしゃれな子供用バスルーム (ドロップイン型浴槽、シャワー付き浴槽 、モノトーンのタイル、大理石タイル、黄色い壁、ベッセル式洗面器) の写真
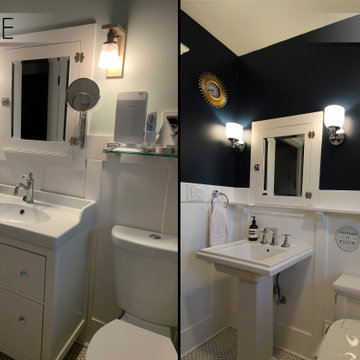
シアトルにあるお手頃価格の小さなトラディショナルスタイルのおしゃれな子供用バスルーム (アルコーブ型浴槽、シャワー付き浴槽 、モノトーンのタイル、大理石タイル、青い壁、セラミックタイルの床、ペデスタルシンク、白い床、洗面台1つ、独立型洗面台、羽目板の壁) の写真

Carney Properties & Investment Group did it again! This beautiful home they have created features an expansive open floor plan, an absolutely to-die-for view, and luxurious interior features that will surely captivate. Lovely home, great job!
As you can see our kitchen is a single wall design with a large island for entertaining and meal preparation, and features a two-tone color combo that is becoming ever so popular. The large one-plane island is becoming a standard design these days over the raised bar top style, as it provides one large working surface if needed, as well as keeps the room open and does not partition the kitchen and the living room, allowing for a more free-flowing entertainment space.
The bathrooms take a more elegant, transitional approach over the contemporary kitchen, definitely giving off a spa-like feel in each. The master bathroom boasts a beautifully tiled shower area, which compliments the white cabinetry and black countertops very well, and definitely makes for a grand impression when entering.
Cabinetry: All rooms - Kith Kitchens - Door Style: Benton, Color: Vintage Slate, Bright White w/ Grey Brushstroke, Bright White
Hardware: Atlas Homewares - 874-BN, 4011-BN
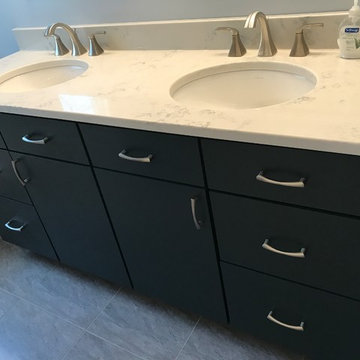
ニューアークにある小さなトラディショナルスタイルのおしゃれな子供用バスルーム (フラットパネル扉のキャビネット、青いキャビネット、アルコーブ型浴槽、シャワー付き浴槽 、一体型トイレ 、モノトーンのタイル、大理石タイル、青い壁、アンダーカウンター洗面器、クオーツストーンの洗面台、シャワーカーテン) の写真
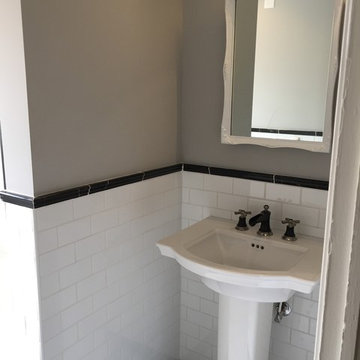
1947 Ranch whole house renovation including a 500 s.f. addition to expand great room/ kitchen area and create a master suite. Master suite includes covered porch area with access to powder room for pool guests.
Design and photography by David Tyson
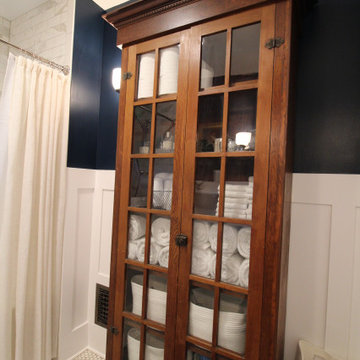
シアトルにあるお手頃価格の小さなトラディショナルスタイルのおしゃれな子供用バスルーム (アルコーブ型浴槽、シャワー付き浴槽 、モノトーンのタイル、大理石タイル、青い壁、セラミックタイルの床、ペデスタルシンク、白い床、洗面台1つ、独立型洗面台、羽目板の壁) の写真
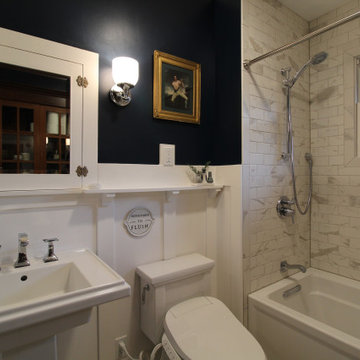
シアトルにあるお手頃価格の小さなトラディショナルスタイルのおしゃれな子供用バスルーム (アルコーブ型浴槽、シャワー付き浴槽 、モノトーンのタイル、大理石タイル、青い壁、セラミックタイルの床、ペデスタルシンク、白い床、洗面台1つ、独立型洗面台、羽目板の壁) の写真
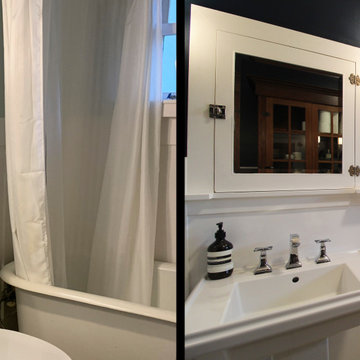
シアトルにあるお手頃価格の小さなトラディショナルスタイルのおしゃれな子供用バスルーム (アルコーブ型浴槽、シャワー付き浴槽 、モノトーンのタイル、大理石タイル、青い壁、セラミックタイルの床、ペデスタルシンク、白い床、洗面台1つ、独立型洗面台、羽目板の壁) の写真
子供用バスルーム (シャワー付き浴槽 、モノトーンのタイル、大理石タイル) の写真
1

