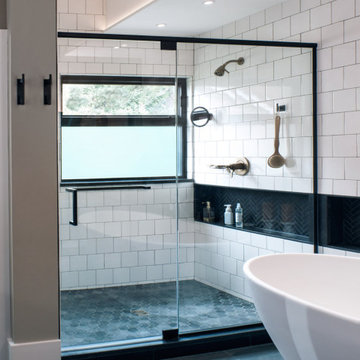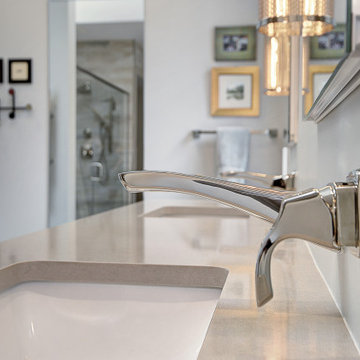絞り込み:
資材コスト
並び替え:今日の人気順
写真 21〜40 枚目(全 30,511 枚)
1/2

The master bathroom showing a built-in vanity with natural wooden cabinets, two sinks, two arched mirrors and two modern lights. The shower featured is a double shower with a hinged glass door that opens to the inside.

#thevrindavanproject
ranjeet.mukherjee@gmail.com thevrindavanproject@gmail.com
https://www.facebook.com/The.Vrindavan.Project

デトロイトにある高級な広いミッドセンチュリースタイルのおしゃれなマスターバスルーム (フラットパネル扉のキャビネット、中間色木目調キャビネット、ダブルシャワー、一体型トイレ 、白いタイル、セラミックタイル、白い壁、コンクリートの床、ベッセル式洗面器、木製洗面台、青い床、開き戸のシャワー、ブラウンの洗面カウンター、ニッチ、洗面台2つ、三角天井) の写真

The Estate by Build Prestige Homes is a grand acreage property featuring a magnificent, impressively built main residence, pool house, guest house and tennis pavilion all custom designed and quality constructed by Build Prestige Homes, specifically for our wonderful client.
Set on 14 acres of private countryside, the result is an impressive, palatial, classic American style estate that is expansive in space, rich in detailing and features glamourous, traditional interior fittings. All of the finishes, selections, features and design detail was specified and carefully selected by Build Prestige Homes in consultation with our client to curate a timeless, relaxed elegance throughout this home and property.
The children's bathroom features a custom Victoria + Albert pink bath, pillow top subway tiles, double vanity, Perrin & Rowe tapware, heated towel rails, beveled edge mirror, wall sconces and shaker doors.

他の地域にあるラグジュアリーな広い地中海スタイルのおしゃれなマスターバスルーム (シェーカースタイル扉のキャビネット、濃色木目調キャビネット、置き型浴槽、ダブルシャワー、アンダーカウンター洗面器、グレーの床、開き戸のシャワー、白い洗面カウンター、シャワーベンチ、洗面台2つ、造り付け洗面台、三角天井) の写真

This modern white marble primary bath in the Navy Yard neighborhood of Washington, DC features an expansive two-person shower, champagne gold fixtures, and floating double vanity.

This is a master bath remodel, designed/built in 2021 by HomeMasons.
リッチモンドにあるコンテンポラリースタイルのおしゃれなマスターバスルーム (全タイプのキャビネット扉、淡色木目調キャビネット、ダブルシャワー、モノトーンのタイル、ベージュの壁、アンダーカウンター洗面器、御影石の洗面台、グレーの床、黒い洗面カウンター、トイレ室、洗面台2つ、フローティング洗面台、三角天井) の写真
リッチモンドにあるコンテンポラリースタイルのおしゃれなマスターバスルーム (全タイプのキャビネット扉、淡色木目調キャビネット、ダブルシャワー、モノトーンのタイル、ベージュの壁、アンダーカウンター洗面器、御影石の洗面台、グレーの床、黒い洗面カウンター、トイレ室、洗面台2つ、フローティング洗面台、三角天井) の写真

© Lassiter Photography | ReVisionCharlotte.com
シャーロットにある高級な中くらいなカントリー風のおしゃれなマスターバスルーム (シェーカースタイル扉のキャビネット、白いキャビネット、ダブルシャワー、分離型トイレ、白いタイル、サブウェイタイル、白い壁、モザイクタイル、アンダーカウンター洗面器、クオーツストーンの洗面台、白い床、開き戸のシャワー、白い洗面カウンター、ニッチ、洗面台2つ、独立型洗面台、塗装板張りの壁) の写真
シャーロットにある高級な中くらいなカントリー風のおしゃれなマスターバスルーム (シェーカースタイル扉のキャビネット、白いキャビネット、ダブルシャワー、分離型トイレ、白いタイル、サブウェイタイル、白い壁、モザイクタイル、アンダーカウンター洗面器、クオーツストーンの洗面台、白い床、開き戸のシャワー、白い洗面カウンター、ニッチ、洗面台2つ、独立型洗面台、塗装板張りの壁) の写真

High contrast, high class. The dark grey cabinets (Decor Cabinets finish: bonfire smoke, Top Knobs hardware) and dark grey shower tile (Daltile), contrast with chrome fixtures (Moen & Delta), light grey tile accents, off-white floor tile, and quartz slabs (Pental Surfaces) for the countertop, bench, niches and half-wall caps.

Powder room with patterned cement tile floors, custom shower doors, Slate wood stain vanity, toto toilet, wood and iron display tower.
フィラデルフィアにある高級な小さなコンテンポラリースタイルのおしゃれな浴室 (落し込みパネル扉のキャビネット、ヴィンテージ仕上げキャビネット、ダブルシャワー、ビデ、グレーのタイル、サブウェイタイル、ベージュの壁、磁器タイルの床、アンダーカウンター洗面器、御影石の洗面台、グレーの床、開き戸のシャワー、マルチカラーの洗面カウンター、ニッチ、洗面台1つ、独立型洗面台、板張り天井) の写真
フィラデルフィアにある高級な小さなコンテンポラリースタイルのおしゃれな浴室 (落し込みパネル扉のキャビネット、ヴィンテージ仕上げキャビネット、ダブルシャワー、ビデ、グレーのタイル、サブウェイタイル、ベージュの壁、磁器タイルの床、アンダーカウンター洗面器、御影石の洗面台、グレーの床、開き戸のシャワー、マルチカラーの洗面カウンター、ニッチ、洗面台1つ、独立型洗面台、板張り天井) の写真

Calm and serene master with steam shower and double shower head. Low sheen walnut cabinets add warmth and color
シカゴにある高級な広いミッドセンチュリースタイルのおしゃれなマスターバスルーム (家具調キャビネット、中間色木目調キャビネット、置き型浴槽、ダブルシャワー、一体型トイレ 、グレーのタイル、大理石タイル、グレーの壁、大理石の床、アンダーカウンター洗面器、クオーツストーンの洗面台、グレーの床、開き戸のシャワー、白い洗面カウンター、シャワーベンチ、洗面台2つ、造り付け洗面台) の写真
シカゴにある高級な広いミッドセンチュリースタイルのおしゃれなマスターバスルーム (家具調キャビネット、中間色木目調キャビネット、置き型浴槽、ダブルシャワー、一体型トイレ 、グレーのタイル、大理石タイル、グレーの壁、大理石の床、アンダーカウンター洗面器、クオーツストーンの洗面台、グレーの床、開き戸のシャワー、白い洗面カウンター、シャワーベンチ、洗面台2つ、造り付け洗面台) の写真

アトランタにある高級な巨大なモダンスタイルのおしゃれなマスターバスルーム (シェーカースタイル扉のキャビネット、グレーのキャビネット、ドロップイン型浴槽、ダブルシャワー、ベージュのタイル、磁器タイル、白い壁、磁器タイルの床、アンダーカウンター洗面器、クオーツストーンの洗面台、グレーの床、開き戸のシャワー、白い洗面カウンター、シャワーベンチ、洗面台2つ、造り付け洗面台) の写真

This Master Suite while being spacious, was poorly planned in the beginning. Master Bathroom and Walk-in Closet were small relative to the Bedroom size. Bathroom, being a maze of turns, offered a poor traffic flow. It only had basic fixtures and was never decorated to look like a living space. Geometry of the Bedroom (long and stretched) allowed to use some of its' space to build two Walk-in Closets while the original walk-in closet space was added to adjacent Bathroom. New Master Bathroom layout has changed dramatically (walls, door, and fixtures moved). The new space was carefully planned for two people using it at once with no sacrifice to the comfort. New shower is huge. It stretches wall-to-wall and has a full length bench with granite top. Frame-less glass enclosure partially sits on the tub platform (it is a drop-in tub). Tiles on the walls and on the floor are of the same collection. Elegant, time-less, neutral - something you would enjoy for years. This selection leaves no boundaries on the decor. Beautiful open shelf vanity cabinet was actually made by the Home Owners! They both were actively involved into the process of creating their new oasis. New Master Suite has two separate Walk-in Closets. Linen closet which used to be a part of the Bathroom, is now accessible from the hallway. Master Bedroom, still big, looks stunning. It reflects taste and life style of the Home Owners and blends in with the overall style of the House. Some of the furniture in the Bedroom was also made by the Home Owners.

Sleek black and white palette with unexpected blue hexagon floor. Bedrosians Cloe wall tile provides a stunning backdrop of interesting variations in hue and tone, complimented by Cal Faucets Tamalpais plumbing fixtures and Hubbardton Forge Vela light fixtures.

ダラスにあるラグジュアリーな広いモダンスタイルのおしゃれなマスターバスルーム (フラットパネル扉のキャビネット、淡色木目調キャビネット、置き型浴槽、ダブルシャワー、一体型トイレ 、グレーのタイル、磁器タイル、白い壁、磁器タイルの床、アンダーカウンター洗面器、クオーツストーンの洗面台、グレーの床、開き戸のシャワー、白い洗面カウンター、シャワーベンチ、洗面台2つ、造り付け洗面台) の写真

デトロイトにあるラグジュアリーな巨大なトランジショナルスタイルのおしゃれなマスターバスルーム (置き型浴槽、ダブルシャワー、一体型トイレ 、白いタイル、大理石タイル、白い壁、大理石の床、アンダーカウンター洗面器、大理石の洗面台、グレーの床、開き戸のシャワー、白い洗面カウンター、洗面台2つ、造り付け洗面台、壁紙、フラットパネル扉のキャビネット、濃色木目調キャビネット) の写真

シアトルにあるコンテンポラリースタイルのおしゃれなマスターバスルーム (置き型浴槽、白いタイル、セラミックタイル、白い壁、セラミックタイルの床、アンダーカウンター洗面器、御影石の洗面台、グレーの床、オープンシャワー、白い洗面カウンター、フラットパネル扉のキャビネット、濃色木目調キャビネット、ダブルシャワー、ニッチ、洗面台2つ、独立型洗面台) の写真

シアトルにある中くらいなコンテンポラリースタイルのおしゃれなマスターバスルーム (落し込みパネル扉のキャビネット、緑のキャビネット、置き型浴槽、ダブルシャワー、分離型トイレ、緑のタイル、モザイクタイル、ベージュの壁、磁器タイルの床、アンダーカウンター洗面器、クオーツストーンの洗面台、茶色い床、開き戸のシャワー、ベージュのカウンター、ニッチ、洗面台2つ、造り付け洗面台) の写真

When planning this custom residence, the owners had a clear vision – to create an inviting home for their family, with plenty of opportunities to entertain, play, and relax and unwind. They asked for an interior that was approachable and rugged, with an aesthetic that would stand the test of time. Amy Carman Design was tasked with designing all of the millwork, custom cabinetry and interior architecture throughout, including a private theater, lower level bar, game room and a sport court. A materials palette of reclaimed barn wood, gray-washed oak, natural stone, black windows, handmade and vintage-inspired tile, and a mix of white and stained woodwork help set the stage for the furnishings. This down-to-earth vibe carries through to every piece of furniture, artwork, light fixture and textile in the home, creating an overall sense of warmth and authenticity.

Bathroom remodel by J. Francis Company, LLC.
Photography by Jesse Riesmeyer
他の地域にある中くらいなモダンスタイルのおしゃれなマスターバスルーム (ダブルシャワー、グレーのタイル、磁器タイル、グレーの壁、磁器タイルの床、アンダーカウンター洗面器、クオーツストーンの洗面台、グレーの床、開き戸のシャワー、ベージュのカウンター、洗面台2つ、造り付け洗面台、折り上げ天井) の写真
他の地域にある中くらいなモダンスタイルのおしゃれなマスターバスルーム (ダブルシャワー、グレーのタイル、磁器タイル、グレーの壁、磁器タイルの床、アンダーカウンター洗面器、クオーツストーンの洗面台、グレーの床、開き戸のシャワー、ベージュのカウンター、洗面台2つ、造り付け洗面台、折り上げ天井) の写真
バス・トイレ (ダブルシャワー) の写真
2

