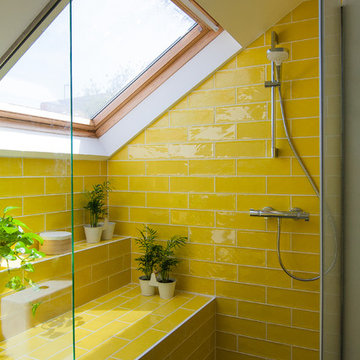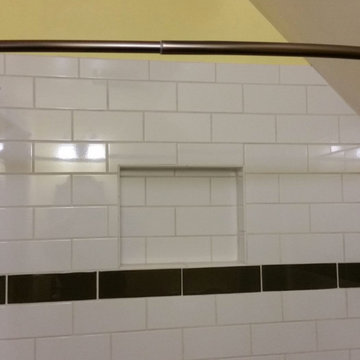絞り込み:
資材コスト
並び替え:今日の人気順
写真 1〜20 枚目(全 76 枚)
1/4
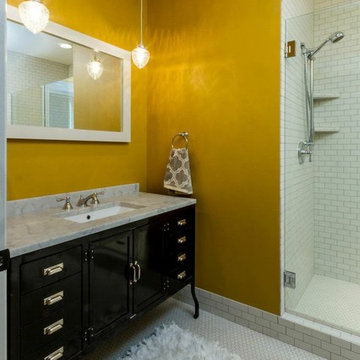
Upstairs bathroom
他の地域にある高級な中くらいなコンテンポラリースタイルのおしゃれなマスターバスルーム (フラットパネル扉のキャビネット、黒いキャビネット、アルコーブ型シャワー、白いタイル、サブウェイタイル、黄色い壁、磁器タイルの床、アンダーカウンター洗面器、御影石の洗面台) の写真
他の地域にある高級な中くらいなコンテンポラリースタイルのおしゃれなマスターバスルーム (フラットパネル扉のキャビネット、黒いキャビネット、アルコーブ型シャワー、白いタイル、サブウェイタイル、黄色い壁、磁器タイルの床、アンダーカウンター洗面器、御影石の洗面台) の写真
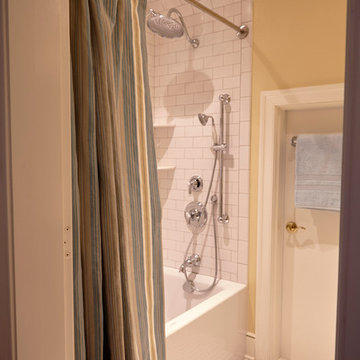
ブリッジポートにある高級な広いトラディショナルスタイルのおしゃれなマスターバスルーム (アルコーブ型浴槽、アルコーブ型シャワー、黄色いタイル、サブウェイタイル、黄色い壁、大理石の床、白い床、シャワーカーテン) の写真
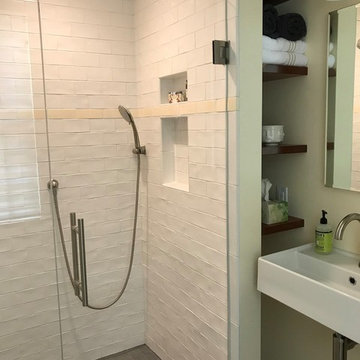
The new owners of this house in Harvard, Massachusetts loved its location and authentic Shaker characteristics, but weren’t fans of its curious layout. A dated first-floor full bathroom could only be accessed by going up a few steps to a landing, opening the bathroom door and then going down the same number of steps to enter the room. The dark kitchen faced the driveway to the north, rather than the bucolic backyard fields to the south. The dining space felt more like an enlarged hall and could only comfortably seat four. Upstairs, a den/office had a woefully low ceiling; the master bedroom had limited storage, and a sad full bathroom featured a cramped shower.
KHS proposed a number of changes to create an updated home where the owners could enjoy cooking, entertaining, and being connected to the outdoors from the first-floor living spaces, while also experiencing more inviting and more functional private spaces upstairs.
On the first floor, the primary change was to capture space that had been part of an upper-level screen porch and convert it to interior space. To make the interior expansion seamless, we raised the floor of the area that had been the upper-level porch, so it aligns with the main living level, and made sure there would be no soffits in the planes of the walls we removed. We also raised the floor of the remaining lower-level porch to reduce the number of steps required to circulate from it to the newly expanded interior. New patio door systems now fill the arched openings that used to be infilled with screen. The exterior interventions (which also included some new casement windows in the dining area) were designed to be subtle, while affording significant improvements on the interior. Additionally, the first-floor bathroom was reconfigured, shifting one of its walls to widen the dining space, and moving the entrance to the bathroom from the stair landing to the kitchen instead.
These changes (which involved significant structural interventions) resulted in a much more open space to accommodate a new kitchen with a view of the lush backyard and a new dining space defined by a new built-in banquette that comfortably seats six, and -- with the addition of a table extension -- up to eight people.
Upstairs in the den/office, replacing the low, board ceiling with a raised, plaster, tray ceiling that springs from above the original board-finish walls – newly painted a light color -- created a much more inviting, bright, and expansive space. Re-configuring the master bath to accommodate a larger shower and adding built-in storage cabinets in the master bedroom improved comfort and function. A new whole-house color palette rounds out the improvements.
Photos by Katie Hutchison
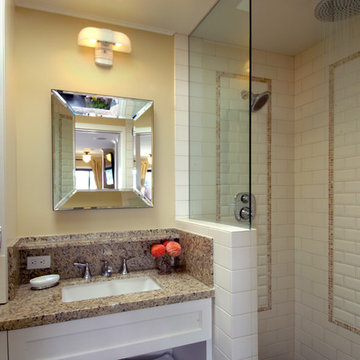
シアトルにある中くらいなトラディショナルスタイルのおしゃれなバスルーム (浴槽なし) (落し込みパネル扉のキャビネット、白いキャビネット、アルコーブ型シャワー、白いタイル、サブウェイタイル、黄色い壁、アンダーカウンター洗面器、御影石の洗面台、オープンシャワー、ブラウンの洗面カウンター) の写真
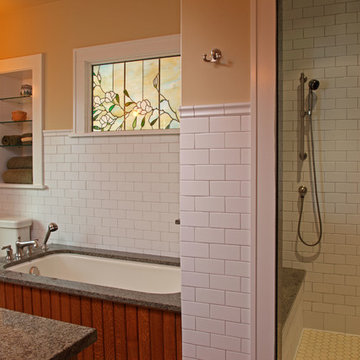
Architecture & Interior Design: David Heide Design Studio -- Photos: Greg Page Photography
ミネアポリスにあるトラディショナルスタイルのおしゃれなマスターバスルーム (アンダーマウント型浴槽、アルコーブ型シャワー、白いタイル、サブウェイタイル、分離型トイレ、黄色い壁、アンダーカウンター洗面器) の写真
ミネアポリスにあるトラディショナルスタイルのおしゃれなマスターバスルーム (アンダーマウント型浴槽、アルコーブ型シャワー、白いタイル、サブウェイタイル、分離型トイレ、黄色い壁、アンダーカウンター洗面器) の写真
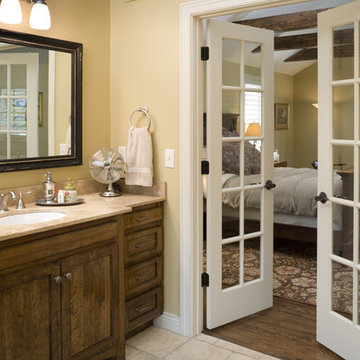
Photo by Bob Greenspan
カンザスシティにある広いトラディショナルスタイルのおしゃれなマスターバスルーム (アンダーカウンター洗面器、家具調キャビネット、中間色木目調キャビネット、ライムストーンの洗面台、ドロップイン型浴槽、アルコーブ型シャワー、茶色いタイル、サブウェイタイル、黄色い壁、ライムストーンの床) の写真
カンザスシティにある広いトラディショナルスタイルのおしゃれなマスターバスルーム (アンダーカウンター洗面器、家具調キャビネット、中間色木目調キャビネット、ライムストーンの洗面台、ドロップイン型浴槽、アルコーブ型シャワー、茶色いタイル、サブウェイタイル、黄色い壁、ライムストーンの床) の写真
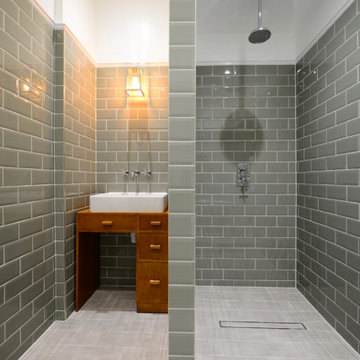
オレンジカウンティにある小さなカントリー風のおしゃれな浴室 (フラットパネル扉のキャビネット、中間色木目調キャビネット、ドロップイン型浴槽、アルコーブ型シャワー、分離型トイレ、グレーのタイル、サブウェイタイル、黄色い壁、磁器タイルの床、ベッセル式洗面器、木製洗面台、グレーの床、オープンシャワー) の写真
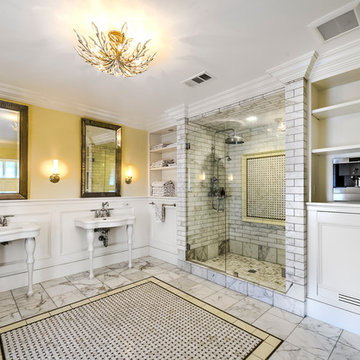
Doyle Terry
サンディエゴにある巨大なトラディショナルスタイルのおしゃれなマスターバスルーム (アルコーブ型シャワー、グレーのタイル、サブウェイタイル、黄色い壁、大理石の床、コンソール型シンク、グレーの床、開き戸のシャワー) の写真
サンディエゴにある巨大なトラディショナルスタイルのおしゃれなマスターバスルーム (アルコーブ型シャワー、グレーのタイル、サブウェイタイル、黄色い壁、大理石の床、コンソール型シンク、グレーの床、開き戸のシャワー) の写真
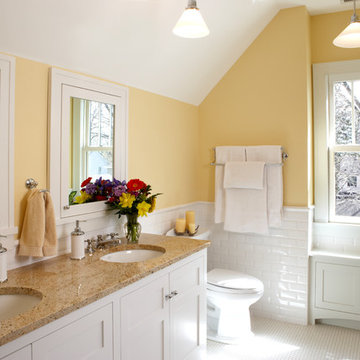
ミネアポリスにあるトラディショナルスタイルのおしゃれなバスルーム (浴槽なし) (シェーカースタイル扉のキャビネット、白いキャビネット、アルコーブ型シャワー、白いタイル、サブウェイタイル、黄色い壁、アンダーカウンター洗面器、白い床、引戸のシャワー) の写真
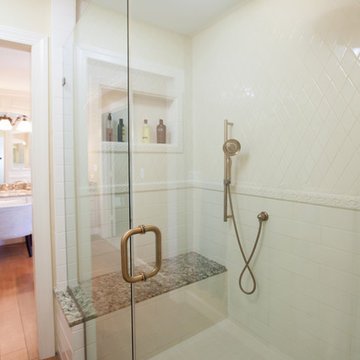
Jason Weil
ワシントンD.C.にあるラグジュアリーな広いトラディショナルスタイルのおしゃれなマスターバスルーム (白いタイル、サブウェイタイル、レイズドパネル扉のキャビネット、白いキャビネット、ドロップイン型浴槽、アルコーブ型シャワー、黄色い壁、アンダーカウンター洗面器、御影石の洗面台、磁器タイルの床、茶色い床、開き戸のシャワー) の写真
ワシントンD.C.にあるラグジュアリーな広いトラディショナルスタイルのおしゃれなマスターバスルーム (白いタイル、サブウェイタイル、レイズドパネル扉のキャビネット、白いキャビネット、ドロップイン型浴槽、アルコーブ型シャワー、黄色い壁、アンダーカウンター洗面器、御影石の洗面台、磁器タイルの床、茶色い床、開き戸のシャワー) の写真
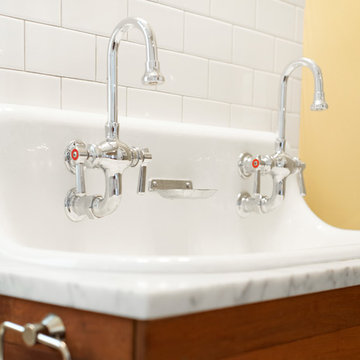
シアトルにある中くらいなカントリー風のおしゃれなマスターバスルーム (オープンシェルフ、濃色木目調キャビネット、アルコーブ型シャワー、白いタイル、サブウェイタイル、黄色い壁、濃色無垢フローリング、横長型シンク、大理石の洗面台、茶色い床、グレーの洗面カウンター) の写真
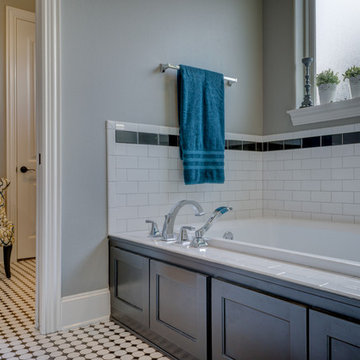
オースティンにある広いトラディショナルスタイルのおしゃれなマスターバスルーム (シェーカースタイル扉のキャビネット、黒いキャビネット、アルコーブ型浴槽、アルコーブ型シャワー、分離型トイレ、モノトーンのタイル、サブウェイタイル、黄色い壁、モザイクタイル、アンダーカウンター洗面器、クオーツストーンの洗面台) の写真
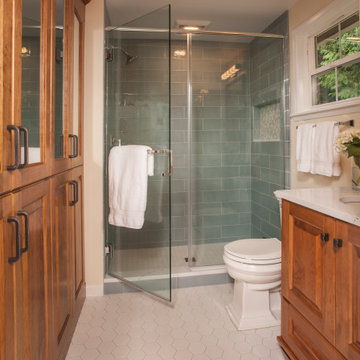
シアトルにある高級な小さなトラディショナルスタイルのおしゃれなマスターバスルーム (家具調キャビネット、中間色木目調キャビネット、アルコーブ型シャワー、分離型トイレ、青いタイル、サブウェイタイル、黄色い壁、セラミックタイルの床、アンダーカウンター洗面器、クオーツストーンの洗面台、白い床、開き戸のシャワー、白い洗面カウンター) の写真
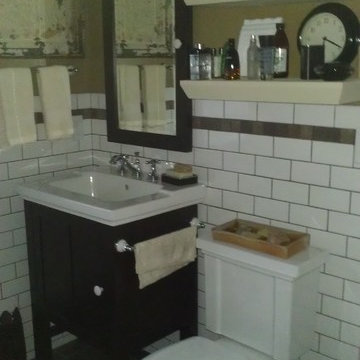
他の地域にあるお手頃価格の中くらいなトラディショナルスタイルのおしゃれな子供用バスルーム (シェーカースタイル扉のキャビネット、濃色木目調キャビネット、アルコーブ型シャワー、分離型トイレ、白いタイル、サブウェイタイル、黄色い壁、セラミックタイルの床、コンソール型シンク) の写真
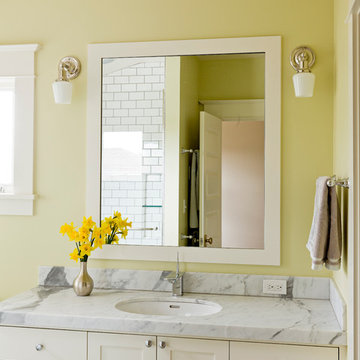
ポートランドにある高級な中くらいなトランジショナルスタイルのおしゃれなバスルーム (浴槽なし) (フラットパネル扉のキャビネット、白いキャビネット、アルコーブ型シャワー、白いタイル、サブウェイタイル、黄色い壁、アンダーカウンター洗面器、大理石の洗面台、開き戸のシャワー) の写真
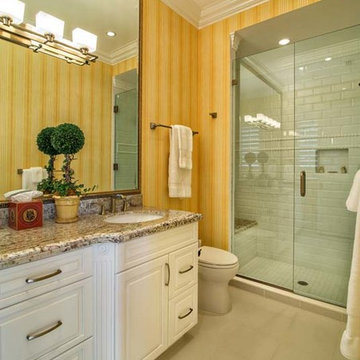
マイアミにある広いトラディショナルスタイルのおしゃれなバスルーム (浴槽なし) (レイズドパネル扉のキャビネット、白いキャビネット、アルコーブ型シャワー、白いタイル、サブウェイタイル、黄色い壁、セメントタイルの床、アンダーカウンター洗面器、御影石の洗面台) の写真
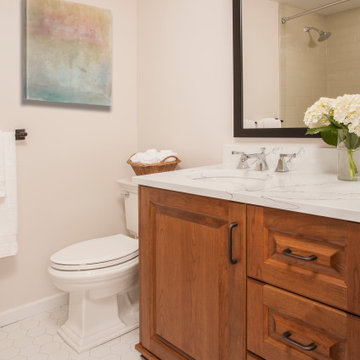
シアトルにある高級な小さなトラディショナルスタイルのおしゃれなマスターバスルーム (家具調キャビネット、中間色木目調キャビネット、アルコーブ型シャワー、分離型トイレ、青いタイル、サブウェイタイル、黄色い壁、セラミックタイルの床、アンダーカウンター洗面器、クオーツストーンの洗面台、白い床、開き戸のシャワー、白い洗面カウンター) の写真
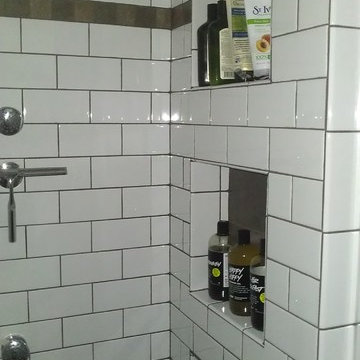
他の地域にあるお手頃価格の中くらいなトラディショナルスタイルのおしゃれな子供用バスルーム (シェーカースタイル扉のキャビネット、濃色木目調キャビネット、アルコーブ型シャワー、分離型トイレ、白いタイル、サブウェイタイル、黄色い壁、セラミックタイルの床、コンソール型シンク) の写真
バス・トイレ (アルコーブ型シャワー、サブウェイタイル、黄色い壁) の写真
1


