絞り込み:
資材コスト
並び替え:今日の人気順
写真 1〜20 枚目(全 5,873 枚)
1/3

The layout of the master bathroom was created to be perfectly symmetrical which allowed us to incorporate his and hers areas within the same space. The bathtub crates a focal point seen from the hallway through custom designed louvered double door and the shower seen through the glass towards the back of the bathroom enhances the size of the space. Wet areas of the floor are finished in honed marble tiles and the entire floor was treated with any slip solution to ensure safety of the homeowners. The white marble background give the bathroom a light and feminine backdrop for the contrasting dark millwork adding energy to the space and giving it a complimentary masculine presence.
Storage is maximized by incorporating the two tall wood towers on either side of each vanity – it provides ample space needed in the bathroom and it is only 12” deep which allows you to find things easier that in traditional 24” deep cabinetry. Manmade quartz countertops are a functional and smart choice for white counters, especially on the make-up vanity. Vanities are cantilevered over the floor finished in natural white marble with soft organic pattern allow for full appreciation of the beauty of nature.
This home has a lot of inside/outside references, and even in this bathroom, the large window located inside the steam shower uses electrochromic glass (“smart” glass) which changes from clear to opaque at the push of a button. It is a simple, convenient, and totally functional solution in a bathroom.
The center of this bathroom is a freestanding tub identifying his and hers side and it is set in front of full height clear glass shower enclosure allowing the beauty of stone to continue uninterrupted onto the shower walls.
Photography: Craig Denis

Mimi Erickson
アトランタにあるカントリー風のおしゃれなバスルーム (浴槽なし) (濃色木目調キャビネット、アルコーブ型シャワー、分離型トイレ、マルチカラーのタイル、白いタイル、青い壁、オーバーカウンターシンク、マルチカラーの床、開き戸のシャワー、フラットパネル扉のキャビネット) の写真
アトランタにあるカントリー風のおしゃれなバスルーム (浴槽なし) (濃色木目調キャビネット、アルコーブ型シャワー、分離型トイレ、マルチカラーのタイル、白いタイル、青い壁、オーバーカウンターシンク、マルチカラーの床、開き戸のシャワー、フラットパネル扉のキャビネット) の写真

Custom bathroom with an Arts and Crafts design. Beautiful Motawi Tile with the peacock feather pattern in the shower accent band and the Iris flower along the vanity. The bathroom floor is hand made tile from Seneca tile, using 7 different colors to create this one of kind basket weave pattern. Lighting is from Arteriors, The bathroom vanity is a chest from Arteriors turned into a vanity. Original one of kind vessel sink from Potsalot in New Orleans.
Photography - Forsythe Home Styling
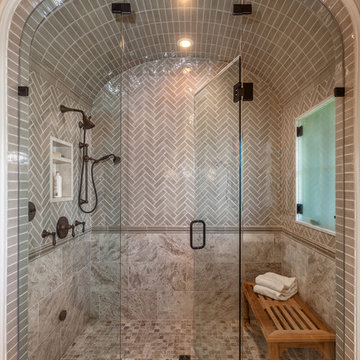
他の地域にあるラグジュアリーな広い地中海スタイルのおしゃれなマスターバスルーム (開き戸のシャワー、一体型トイレ 、マルチカラーのタイル、セラミックタイル、セラミックタイルの床、マルチカラーの床) の写真

Encaustic tiles with bespoke backlit feature.
Morgan Hill-Murphy
ロンドンにある地中海スタイルのおしゃれなマスターバスルーム (ベッセル式洗面器、木製洗面台、置き型浴槽、マルチカラーのタイル、石タイル、マルチカラーの壁、マルチカラーの床、ブラウンの洗面カウンター、アクセントウォール) の写真
ロンドンにある地中海スタイルのおしゃれなマスターバスルーム (ベッセル式洗面器、木製洗面台、置き型浴槽、マルチカラーのタイル、石タイル、マルチカラーの壁、マルチカラーの床、ブラウンの洗面カウンター、アクセントウォール) の写真

ロンドンにあるお手頃価格の小さなコンテンポラリースタイルのおしゃれなマスターバスルーム (フラットパネル扉のキャビネット、中間色木目調キャビネット、アルコーブ型シャワー、壁掛け式トイレ、マルチカラーのタイル、磁器タイル、マルチカラーの壁、磁器タイルの床、ベッセル式洗面器、テラゾーの洗面台、マルチカラーの床、引戸のシャワー、白い洗面カウンター、照明、洗面台1つ、独立型洗面台) の写真

Complete turnkey design and renovation project. Clients where in need of space so we created a wall cabinet for more storage space. the use of hidden under cabinet lighting and under the toilet pan adds to the wow. the mirror is practial with the oval shape that softens the room and cohesive with the rest of the room
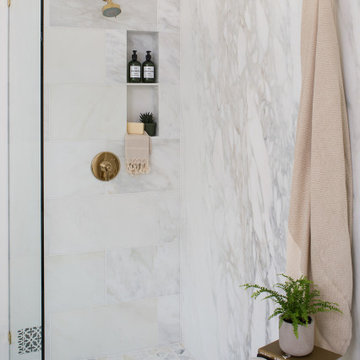
This remodel project was a complete overhaul taking the existing bathroom down to the studs and floor boards. Marble tile, slap and mosaic floor tile. Step in shower with no door, shower faucet by Newport Brass.
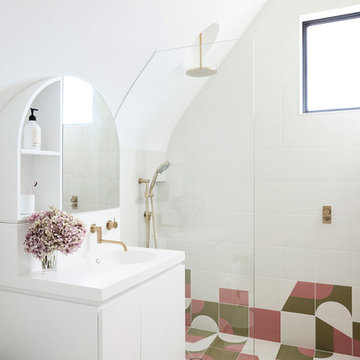
Eve Wilson
メルボルンにある北欧スタイルのおしゃれな浴室 (フラットパネル扉のキャビネット、白いキャビネット、オープン型シャワー、マルチカラーのタイル、白いタイル、白い壁、一体型シンク、マルチカラーの床、オープンシャワー、白い洗面カウンター) の写真
メルボルンにある北欧スタイルのおしゃれな浴室 (フラットパネル扉のキャビネット、白いキャビネット、オープン型シャワー、マルチカラーのタイル、白いタイル、白い壁、一体型シンク、マルチカラーの床、オープンシャワー、白い洗面カウンター) の写真
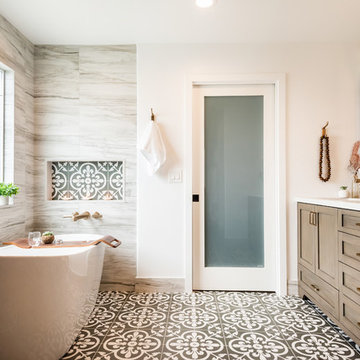
ロサンゼルスにあるビーチスタイルのおしゃれなマスターバスルーム (シェーカースタイル扉のキャビネット、中間色木目調キャビネット、置き型浴槽、マルチカラーのタイル、白い壁、マルチカラーの床、白い洗面カウンター) の写真

A clean, transitional home design. This home focuses on ample and open living spaces for the family, as well as impressive areas for hosting family and friends. The quality of materials chosen, combined with simple and understated lines throughout, creates a perfect canvas for this family’s life. Contrasting whites, blacks, and greys create a dramatic backdrop for an active and loving lifestyle.
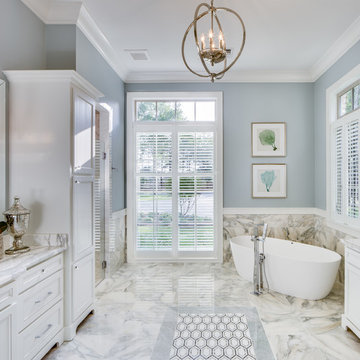
www.farmerpaynearchitects.com
ニューオリンズにあるトラディショナルスタイルのおしゃれなマスターバスルーム (落し込みパネル扉のキャビネット、白いキャビネット、置き型浴槽、マルチカラーのタイル、青い壁、マルチカラーの床、マルチカラーの洗面カウンター) の写真
ニューオリンズにあるトラディショナルスタイルのおしゃれなマスターバスルーム (落し込みパネル扉のキャビネット、白いキャビネット、置き型浴槽、マルチカラーのタイル、青い壁、マルチカラーの床、マルチカラーの洗面カウンター) の写真
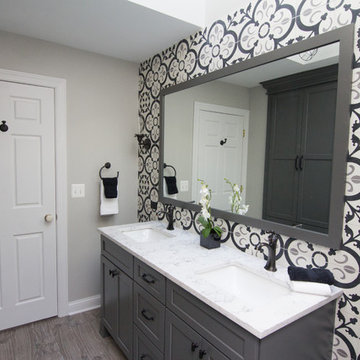
Mike and Anne of Barrington Hills desperately needed to update and renovate both their kid’s hall bath and guest bath, and in their 1980’s home each project presented a different set of unique challenges to overcome. When they set out to identify the right remodeling company to partner with, it was important to find a company that could help them to visualize design solutions for the bath renovations. When they came across Advance Design Studio’s website, they were immediately drawn to the solution-oriented remodeling process and the family friendly company.
They say they chose Advance Design because of the integrated approach of “Common Sense Remodeling”, making the design, project management and construction all happen in one place. When they met with Project Designer Michelle Lecinski, they knew they chose the right company. “Michelle’s excellent work on the initial designs made it easy to proceed with Advance Design Studio,” Mike said.
Like most homeowners anticipating a big renovation project, they had some healthy fears; with two bathrooms being remodeled at the same time they worried about timeframes and staying within budget. With the help of Michelle, and the “Common Sense” guidelines, they were confident that Advance Design would stay true, orchestrating all the moving parts to stay within both the estimated timeline and budget.
The guest bath offered the biggest design challenge. A dormer obstruction made the already cramped shower awkward to access. Mike and Anne also wanted the shower size to be expanded, making it more accommodating. Working with Advance’s construction expert DJ Yurik, Michelle relocated the shower concealing the original dormer and creating a larger, more comfortable and aesthetically pleasing guest shower.
The unsightly and not at all user-friendly closet was removed and replaced with elegant White Maple Dura Supreme cabinetry with much improved function featuring dual tall linen cabinets, a special makeup area and two sinks, providing a dual vanity which was extremely important for better guest use.
The Fossil Brown quartz countertop is in pleasing contrast to the white cabinetry, and coordinates nicely with the mocha porcelain tile gracing the shower for an accent. The decorative glazed turquoise tile backsplash, tile border, and bottle niche adds a taste of marine green to the room, while marble-looking porcelain tile makes guests feel they are staying in a 5-star hotel. Polished nickel Kohler plumbing fixtures were chosen to add a touch of sophistication. This renovated guest bath is comfortable and elegant, and Anne and Mike’s house guests may never want to leave!
“The end result was updated and restyled bathrooms that the client will enjoy and increase the value of their home,” Designer Michelle said.
The children’s hall bath had its own set of challenges. The current placement of the sink was not conducive to the best use of the existing space, nor did it allow for any visual interest, something Advance’s designers always work to achieve even within the tight confines of a small bath. Advance removed the linen closet and used the gain in wall space to create a dramatic focal point on the vanity wall. They also took additional space that wasn’t being used for new Storm Gray Dura Supreme tall built-in linen cabinets, creating functional storage space that the former bath lacked. A customized glass splash panel was created for the bath, and the high ceilings with skylights were accented with a custom-made track lighting fixture featuring industrial pipe and cage materials.
Authentic cement encaustic tile was used wall to wall surrounding the vanity to create a dramatic and interesting back drop for the new elegant and stately furniture-like double sink wall. Hand-made encaustic tile originated in Western Europe beginning in the 1850’s and reminded Mike and Anne of tile they had seen and loved from their travels overseas. Today, encaustic tile has made a re-appearance in today’s modern bath design with its wide array of appealing patterns and artistic use of color.
Oil rubbed bronze Kohler fixtures echo the black accents in the beautiful tile pattern and reflect the matte black of the unique lighting detail. Easy to maintain Blanca Arabescato Quartz countertops add practicality and natural beauty and compliments the warm wood porcelain tile floors. This handsome bath has generated praise from friends and family even before it’s complete unveiling as photos of the space leaked out on social media! It’s not only completely functional to use, but especially pretty to look at.
“Advance Design Studio did a terrific job for us. We really appreciated how easy it was to work with them on a complex project of the complete remodeling of two bathrooms. They very capably handled all the details from design, to project management, to construction. It is a great group of people to work with and we would welcome the opportunity to work with them again anytime,” Mike said.

他の地域にある高級な巨大なトランジショナルスタイルのおしゃれなマスターバスルーム (シェーカースタイル扉のキャビネット、グレーのキャビネット、置き型浴槽、洗い場付きシャワー、分離型トイレ、マルチカラーのタイル、ガラスタイル、マルチカラーの壁、セラミックタイルの床、オーバーカウンターシンク、クオーツストーンの洗面台、マルチカラーの床、開き戸のシャワー、白い洗面カウンター) の写真
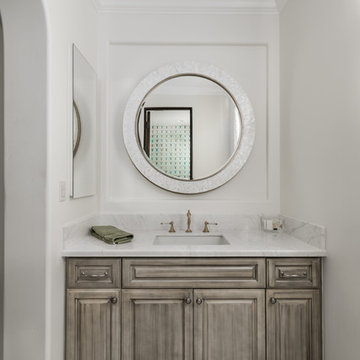
We love this custom vanity, round mirror, brass hardware, marble floors, and the custom millwork and molding.
フェニックスにあるラグジュアリーな巨大なシャビーシック調のおしゃれなマスターバスルーム (レイズドパネル扉のキャビネット、茶色いキャビネット、置き型浴槽、アルコーブ型シャワー、分離型トイレ、マルチカラーのタイル、ミラータイル、マルチカラーの壁、磁器タイルの床、アンダーカウンター洗面器、大理石の洗面台、マルチカラーの床、開き戸のシャワー、マルチカラーの洗面カウンター) の写真
フェニックスにあるラグジュアリーな巨大なシャビーシック調のおしゃれなマスターバスルーム (レイズドパネル扉のキャビネット、茶色いキャビネット、置き型浴槽、アルコーブ型シャワー、分離型トイレ、マルチカラーのタイル、ミラータイル、マルチカラーの壁、磁器タイルの床、アンダーカウンター洗面器、大理石の洗面台、マルチカラーの床、開き戸のシャワー、マルチカラーの洗面カウンター) の写真
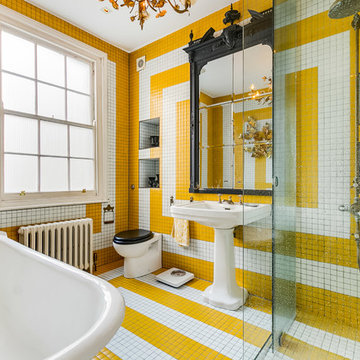
ロンドンにあるエクレクティックスタイルのおしゃれなマスターバスルーム (洗い場付きシャワー、壁掛け式トイレ、マルチカラーのタイル、白いタイル、黄色いタイル、マルチカラーの壁、ペデスタルシンク、マルチカラーの床、コーナー型浴槽、セラミックタイル) の写真

This master bath remodel features a beautiful corner tub inside a walk-in shower. The side of the tub also doubles as a shower bench and has access to multiple grab bars for easy accessibility and an aging in place lifestyle. With beautiful wood grain porcelain tile in the flooring and shower surround, and venetian pebble accents and shower pan, this updated bathroom is the perfect mix of function and luxury.
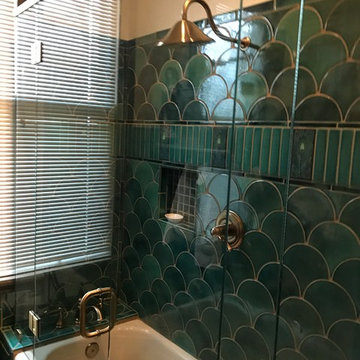
Custom bathroom with an Arts and Crafts design. Beautiful Motawi Tile with the peacock feather pattern in the shower accent band and the Iris flower along the vanity. The bathroom floor is hand made tile from Seneca tile, using 7 different colors to create this one of kind basket weave pattern. Lighting is from Arteriors, The bathroom vanity is a chest from Arteriors turned into a vanity. Original one of kind vessel sink from Potsalot in New Orleans.
Photography - Forsythe Home Styling

Originally built in 1929 and designed by famed architect Albert Farr who was responsible for the Wolf House that was built for Jack London in Glen Ellen, this building has always had tremendous historical significance. In keeping with tradition, the new design incorporates intricate plaster crown moulding details throughout with a splash of contemporary finishes lining the corridors. From venetian plaster finishes to German engineered wood flooring this house exhibits a delightful mix of traditional and contemporary styles. Many of the rooms contain reclaimed wood paneling, discretely faux-finished Trufig outlets and a completely integrated Savant Home Automation system. Equipped with radiant flooring and forced air-conditioning on the upper floors as well as a full fitness, sauna and spa recreation center at the basement level, this home truly contains all the amenities of modern-day living. The primary suite area is outfitted with floor to ceiling Calacatta stone with an uninterrupted view of the Golden Gate bridge from the bathtub. This building is a truly iconic and revitalized space.

This Italian Villa Master bathroom features light wood cabinets, a freestanding tub overlooking the outdoor property through an arched window, and a large chandelier hanging from the center of the ceiling.
バス・トイレ (マルチカラーの床、マルチカラーのタイル) の写真
1

