絞り込み:
資材コスト
並び替え:今日の人気順
写真 1〜20 枚目(全 39 枚)
1/4

This existing sleeping porch was reworked into a stunning Mid Century bathroom complete with geometric shapes that add interest and texture. Rich woods add warmth to the black and white tiles. Wood tile was installed on the shower walls and pick up on the wood vanity and Asian-inspired custom built armoire.
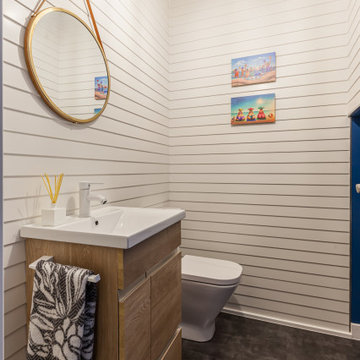
Proyecto de interiorismo y decoración vivienda unifamiliar adosada. Reforma integral
マドリードにある小さなコンテンポラリースタイルのおしゃれなトイレ・洗面所 (フラットパネル扉のキャビネット、白いキャビネット、白いタイル、木目調タイル、白い壁、クッションフロア、一体型シンク、グレーの床、独立型洗面台) の写真
マドリードにある小さなコンテンポラリースタイルのおしゃれなトイレ・洗面所 (フラットパネル扉のキャビネット、白いキャビネット、白いタイル、木目調タイル、白い壁、クッションフロア、一体型シンク、グレーの床、独立型洗面台) の写真
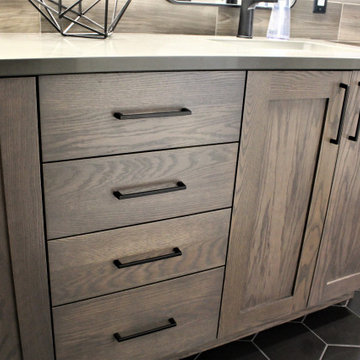
Cabinetry: Showplace EVO
Style: Pierce with Slab Drawers
Finish: Quartersawn Oak - Dusk
Countertop: Lakeside Surfaces - Delfino
Hardware: Richelieu – Contemporary Metal Pull in Black
Sink: Rectangular Sink in White
Faucet: Delta Everly in Black
All Tile: (Customer’s Own)
Designer: Andrea Yeip
Interior Designer: Amy Termarsch (Amy Elizabeth Design)
Contractor: Langtry Construction, LLC

We were approached by a San Francisco firefighter to design a place for him and his girlfriend to live while also creating additional units he could sell to finance the project. He grew up in the house that was built on this site in approximately 1886. It had been remodeled repeatedly since it was first built so that there was only one window remaining that showed any sign of its Victorian heritage. The house had become so dilapidated over the years that it was a legitimate candidate for demolition. Furthermore, the house straddled two legal parcels, so there was an opportunity to build several new units in its place. At our client’s suggestion, we developed the left building as a duplex of which they could occupy the larger, upper unit and the right building as a large single-family residence. In addition to design, we handled permitting, including gathering support by reaching out to the surrounding neighbors and shepherding the project through the Planning Commission Discretionary Review process. The Planning Department insisted that we develop the two buildings so they had different characters and could not be mistaken for an apartment complex. The duplex design was inspired by Albert Frey’s Palm Springs modernism but clad in fibre cement panels and the house design was to be clad in wood. Because the site was steeply upsloping, the design required tall, thick retaining walls that we incorporated into the design creating sunken patios in the rear yards. All floors feature generous 10 foot ceilings and large windows with the upper, bedroom floors featuring 11 and 12 foot ceilings. Open plans are complemented by sleek, modern finishes throughout.
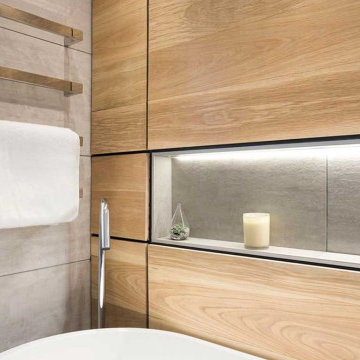
ロンドンにあるお手頃価格の中くらいな北欧スタイルのおしゃれな子供用バスルーム (フラットパネル扉のキャビネット、淡色木目調キャビネット、置き型浴槽、オープン型シャワー、一体型トイレ 、茶色いタイル、木目調タイル、グレーの壁、セラミックタイルの床、コンソール型シンク、人工大理石カウンター、グレーの床、オープンシャワー、白い洗面カウンター、洗面台1つ、独立型洗面台) の写真
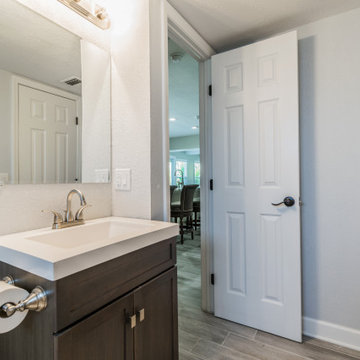
タンパにあるお手頃価格の小さなビーチスタイルのおしゃれな子供用バスルーム (シェーカースタイル扉のキャビネット、茶色いキャビネット、木目調タイルの床、クオーツストーンの洗面台、白い洗面カウンター、洗面台1つ、独立型洗面台、ドロップイン型浴槽、シャワー付き浴槽 、グレーのタイル、木目調タイル、グレーの床) の写真

Upon stepping into this stylish japandi modern fusion bathroom nestled in the heart of Pasadena, you are instantly greeted by the unique visual journey of maple ribbon tiles These tiles create an inviting path that extends from the entrance of the bathroom, leading you all the way to the shower. They artistically cover half the wall, adding warmth and texture to the space. Indeed, creating a japandi modern fusion style that combines the best of both worlds. You might just even say japandi bathroom with a modern twist.
Elegance and Boldness
Above the tiles, the walls are bathed in fresh white paint. Particularly, he crisp whiteness of the paint complements the earthy tones of the maple tiles, resulting in a harmonious blend of simplicity and elegance.
Moving forward, you encounter the vanity area, featuring dual sinks. Each sink is enhanced by flattering vanity mirror lighting. This creates a well-lit space, perfect for grooming routines.
Balanced Contrast
Adding a contemporary touch, custom black cabinets sit beneath and in between the sinks. Obviously, they offer ample storage while providing each sink its private space. Even so, bronze handles adorn these cabinets, adding a sophisticated touch that echoes the bathroom’s understated luxury.
The journey continues towards the shower area, where your eye is drawn to the striking charcoal subway tiles. Clearly, these tiles add a modern edge to the shower’s back wall. Alongside, a built-in ledge subtly integrates lighting, adding both functionality and a touch of ambiance.
The shower’s side walls continue the narrative of the maple ribbon tiles from the main bathroom area. Definitely, their warm hues against the cool charcoal subway tiles create a visual contrast that’s both appealing and invigorating.
Beautiful Details
Adding to the seamless design is a sleek glass sliding shower door. Apart from this, this transparent element allows light to flow freely, enhancing the overall brightness of the space. In addition, a bronze handheld shower head complements the other bronze elements in the room, tying the design together beautifully.
Underfoot, you’ll find luxurious tile flooring. Furthermore, this material not only adds to the room’s opulence but also provides a durable, easy-to-maintain surface.
Finally, the entire japandi modern fusion bathroom basks in the soft glow of recessed LED lighting. Without a doubt, this lighting solution adds depth and dimension to the space, accentuating the unique features of the bathroom design. Unquestionably, making this bathroom have a japandi bathroom with a modern twist.

This Project was so fun, the client was a dream to work with. So open to new ideas.
Since this is on a canal the coastal theme was prefect for the client. We gutted both bathrooms. The master bath was a complete waste of space, a huge tub took much of the room. So we removed that and shower which was all strange angles. By combining the tub and shower into a wet room we were able to do 2 large separate vanities and still had room to space.
The guest bath received a new coastal look as well which included a better functioning shower.
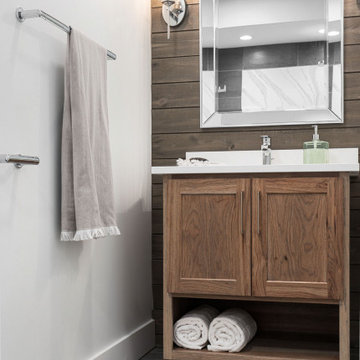
Rustic Chic style
コロンバスにあるお手頃価格の小さなラスティックスタイルのおしゃれな浴室 (シェーカースタイル扉のキャビネット、淡色木目調キャビネット、グレーのタイル、木目調タイル、グレーの壁、磁器タイルの床、アンダーカウンター洗面器、クオーツストーンの洗面台、グレーの床、白い洗面カウンター、洗面台1つ、独立型洗面台) の写真
コロンバスにあるお手頃価格の小さなラスティックスタイルのおしゃれな浴室 (シェーカースタイル扉のキャビネット、淡色木目調キャビネット、グレーのタイル、木目調タイル、グレーの壁、磁器タイルの床、アンダーカウンター洗面器、クオーツストーンの洗面台、グレーの床、白い洗面カウンター、洗面台1つ、独立型洗面台) の写真
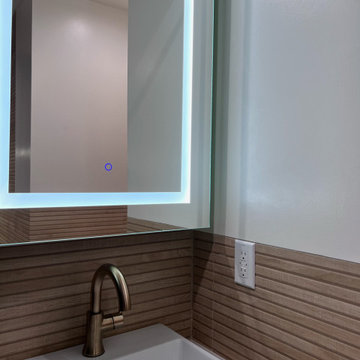
Upon stepping into this stylish japandi modern fusion bathroom nestled in the heart of Pasadena, you are instantly greeted by the unique visual journey of maple ribbon tiles These tiles create an inviting path that extends from the entrance of the bathroom, leading you all the way to the shower. They artistically cover half the wall, adding warmth and texture to the space. Indeed, creating a japandi modern fusion style that combines the best of both worlds. You might just even say japandi bathroom with a modern twist.
Elegance and Boldness
Above the tiles, the walls are bathed in fresh white paint. Particularly, he crisp whiteness of the paint complements the earthy tones of the maple tiles, resulting in a harmonious blend of simplicity and elegance.
Moving forward, you encounter the vanity area, featuring dual sinks. Each sink is enhanced by flattering vanity mirror lighting. This creates a well-lit space, perfect for grooming routines.
Balanced Contrast
Adding a contemporary touch, custom black cabinets sit beneath and in between the sinks. Obviously, they offer ample storage while providing each sink its private space. Even so, bronze handles adorn these cabinets, adding a sophisticated touch that echoes the bathroom’s understated luxury.
The journey continues towards the shower area, where your eye is drawn to the striking charcoal subway tiles. Clearly, these tiles add a modern edge to the shower’s back wall. Alongside, a built-in ledge subtly integrates lighting, adding both functionality and a touch of ambiance.
The shower’s side walls continue the narrative of the maple ribbon tiles from the main bathroom area. Definitely, their warm hues against the cool charcoal subway tiles create a visual contrast that’s both appealing and invigorating.
Beautiful Details
Adding to the seamless design is a sleek glass sliding shower door. Apart from this, this transparent element allows light to flow freely, enhancing the overall brightness of the space. In addition, a bronze handheld shower head complements the other bronze elements in the room, tying the design together beautifully.
Underfoot, you’ll find luxurious tile flooring. Furthermore, this material not only adds to the room’s opulence but also provides a durable, easy-to-maintain surface.
Finally, the entire japandi modern fusion bathroom basks in the soft glow of recessed LED lighting. Without a doubt, this lighting solution adds depth and dimension to the space, accentuating the unique features of the bathroom design. Unquestionably, making this bathroom have a japandi bathroom with a modern twist.
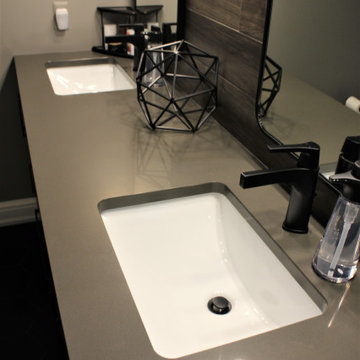
Cabinetry: Showplace EVO
Style: Pierce with Slab Drawers
Finish: Quartersawn Oak - Dusk
Countertop: Lakeside Surfaces - Delfino
Hardware: Richelieu – Contemporary Metal Pull in Black
Sink: Rectangular Sink in White
Faucet: Delta Everly in Black
All Tile: (Customer’s Own)
Designer: Andrea Yeip
Interior Designer: Amy Termarsch (Amy Elizabeth Design)
Contractor: Langtry Construction, LLC
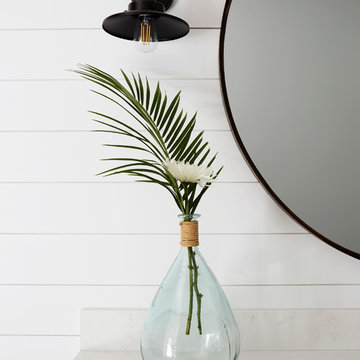
This Project was so fun, the client was a dream to work with. So open to new ideas.
Since this is on a canal the coastal theme was prefect for the client. We gutted both bathrooms. The master bath was a complete waste of space, a huge tub took much of the room. So we removed that and shower which was all strange angles. By combining the tub and shower into a wet room we were able to do 2 large separate vanities and still had room to space.
The guest bath received a new coastal look as well which included a better functioning shower.
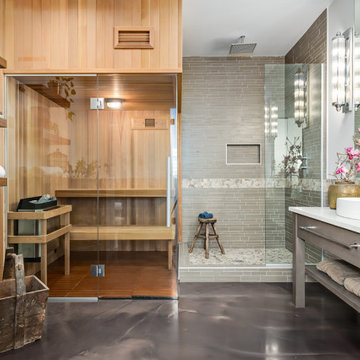
カルガリーにあるコンテンポラリースタイルのおしゃれなサウナ (淡色木目調キャビネット、オープン型シャワー、一体型トイレ 、グレーのタイル、木目調タイル、白い壁、コンクリートの床、ベッセル式洗面器、クオーツストーンの洗面台、グレーの床、オープンシャワー、白い洗面カウンター、ニッチ、洗面台1つ、独立型洗面台、パネル壁) の写真
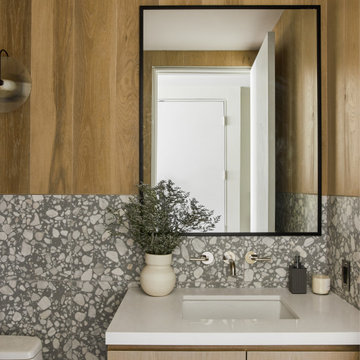
ロサンゼルスにある高級な中くらいなモダンスタイルのおしゃれなトイレ・洗面所 (フラットパネル扉のキャビネット、茶色いキャビネット、マルチカラーのタイル、木目調タイル、茶色い壁、テラゾーの床、クオーツストーンの洗面台、グレーの床、白い洗面カウンター、独立型洗面台) の写真
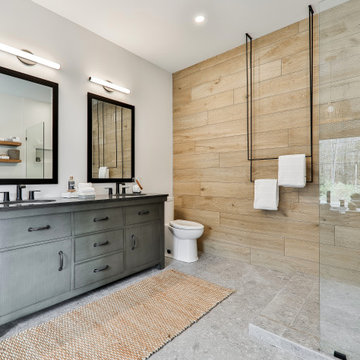
designer Lyne Brunet
モントリオールにある高級な広いトランジショナルスタイルのおしゃれなマスターバスルーム (フラットパネル扉のキャビネット、緑のキャビネット、オープン型シャワー、一体型トイレ 、茶色いタイル、木目調タイル、白い壁、テラゾーの床、アンダーカウンター洗面器、珪岩の洗面台、グレーの床、オープンシャワー、グレーの洗面カウンター、ニッチ、洗面台2つ、独立型洗面台) の写真
モントリオールにある高級な広いトランジショナルスタイルのおしゃれなマスターバスルーム (フラットパネル扉のキャビネット、緑のキャビネット、オープン型シャワー、一体型トイレ 、茶色いタイル、木目調タイル、白い壁、テラゾーの床、アンダーカウンター洗面器、珪岩の洗面台、グレーの床、オープンシャワー、グレーの洗面カウンター、ニッチ、洗面台2つ、独立型洗面台) の写真
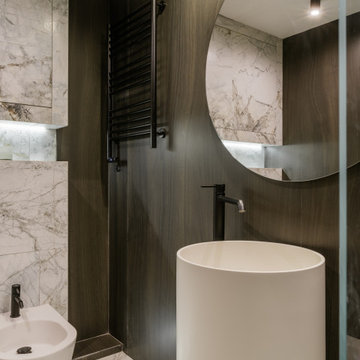
Гостевые Апартаменты площадью 62 м2 с видом на море в Сочи для семьи с двумя детьми.
Интерьер квартиры реализовывался ровно 9 месяцев. Пространство проектировалось для сезонного семейного отдыха на море и в горах. Заказчики ведут активный образ жизни, любят путешествия и уединённый отдых.
Основная задача - создать современное, компактное пространство, разместить две спальни, гардеробную, кухню и столовую зону. Для этих целей была произведена перепланировка.
За основу нами была выбрана умиротворяющая приглушенная цветовая гамма и фактурные природные сочетания. Ничего не должно отвлекать и будоражить, и только настраивать на отдых и уютные семейные встречи.
Комплекс апартаментов, в котором расположена квартира, примыкает к территории санатория им. Орджоникидзе - местной достопримечательности.
Это удивительный памятник сталинской архитектуры, утопающий в тропической зелени, что создаёт особенную атмосферу и не может не влиять на интерьер.
В качестве исходных данных мы получили свободную планировку, которую преобразовали в компактные пространства, необходимые заказчикам, включая две спальни и гардеробную. Из плюсов объекта можно выделить большие высокие окна во всех комнатах с отличным видом на море.
Из сложностей, с которыми мы столкнулись при проектировании можно выделить размещение приточно-вытяжной системы вентиляции на довольно малой площади объекта, при том, что практически через всю поверхность потолка проходят ригели, которые затрудняли проведение трасс воздуховодов. Нам пришлось потрудится, чтобы максимально сохранить высоту потолка и спрятать решётки воздуховодов в мебель и стеновые панели.
Что касается эстетической стороны мы создавали тактильные контрасты с помощью разных материалов и сочетаний. Зону гостиной украсила графика прекрасной художницы Елены Утенковой-Тихоновой «Дорога к морю». Красной нитью через весь проект проходит идея отражение локаций, в которых будут отдыхать владельцы квартиры. Так на полу в кухне и столовой мы расположили паттерн, символизирующий горы, во всех комнатах установили рифлёные панели в сечении напоминающие волны, а в качестве цветовой палитры выбрали оттенки морского песка и голубой морской глади.
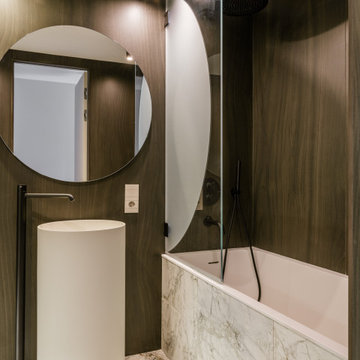
Гостевые Апартаменты площадью 62 м2 с видом на море в Сочи для семьи с двумя детьми.
Интерьер квартиры реализовывался ровно 9 месяцев. Пространство проектировалось для сезонного семейного отдыха на море и в горах. Заказчики ведут активный образ жизни, любят путешествия и уединённый отдых.
Основная задача - создать современное, компактное пространство, разместить две спальни, гардеробную, кухню и столовую зону. Для этих целей была произведена перепланировка.
За основу нами была выбрана умиротворяющая приглушенная цветовая гамма и фактурные природные сочетания. Ничего не должно отвлекать и будоражить, и только настраивать на отдых и уютные семейные встречи.
Комплекс апартаментов, в котором расположена квартира, примыкает к территории санатория им. Орджоникидзе - местной достопримечательности.
Это удивительный памятник сталинской архитектуры, утопающий в тропической зелени, что создаёт особенную атмосферу и не может не влиять на интерьер.
В качестве исходных данных мы получили свободную планировку, которую преобразовали в компактные пространства, необходимые заказчикам, включая две спальни и гардеробную. Из плюсов объекта можно выделить большие высокие окна во всех комнатах с отличным видом на море.
Из сложностей, с которыми мы столкнулись при проектировании можно выделить размещение приточно-вытяжной системы вентиляции на довольно малой площади объекта, при том, что практически через всю поверхность потолка проходят ригели, которые затрудняли проведение трасс воздуховодов. Нам пришлось потрудится, чтобы максимально сохранить высоту потолка и спрятать решётки воздуховодов в мебель и стеновые панели.
Что касается эстетической стороны мы создавали тактильные контрасты с помощью разных материалов и сочетаний. Зону гостиной украсила графика прекрасной художницы Елены Утенковой-Тихоновой «Дорога к морю». Красной нитью через весь проект проходит идея отражение локаций, в которых будут отдыхать владельцы квартиры. Так на полу в кухне и столовой мы расположили паттерн, символизирующий горы, во всех комнатах установили рифлёные панели в сечении напоминающие волны, а в качестве цветовой палитры выбрали оттенки морского песка и голубой морской глади.
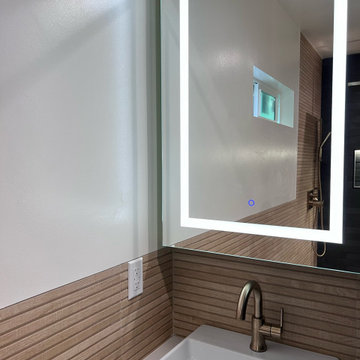
xUpon stepping into this stylish japandi modern fusion bathroom nestled in the heart of Pasadena, you are instantly greeted by the unique visual journey of maple ribbon tiles These tiles create an inviting path that extends from the entrance of the bathroom, leading you all the way to the shower. They artistically cover half the wall, adding warmth and texture to the space. Indeed, creating a japandi modern fusion style that combines the best of both worlds. You might just even say japandi bathroom with a modern twist.
Elegance and Boldness
Above the tiles, the walls are bathed in fresh white paint. Particularly, he crisp whiteness of the paint complements the earthy tones of the maple tiles, resulting in a harmonious blend of simplicity and elegance.
Moving forward, you encounter the vanity area, featuring dual sinks. Each sink is enhanced by flattering vanity mirror lighting. This creates a well-lit space, perfect for grooming routines.
Balanced Contrast
Adding a contemporary touch, custom black cabinets sit beneath and in between the sinks. Obviously, they offer ample storage while providing each sink its private space. Even so, bronze handles adorn these cabinets, adding a sophisticated touch that echoes the bathroom’s understated luxury.
The journey continues towards the shower area, where your eye is drawn to the striking charcoal subway tiles. Clearly, these tiles add a modern edge to the shower’s back wall. Alongside, a built-in ledge subtly integrates lighting, adding both functionality and a touch of ambiance.
The shower’s side walls continue the narrative of the maple ribbon tiles from the main bathroom area. Definitely, their warm hues against the cool charcoal subway tiles create a visual contrast that’s both appealing and invigorating.
Beautiful Details
Adding to the seamless design is a sleek glass sliding shower door. Apart from this, this transparent element allows light to flow freely, enhancing the overall brightness of the space. In addition, a bronze handheld shower head complements the other bronze elements in the room, tying the design together beautifully.
Underfoot, you’ll find luxurious tile flooring. Furthermore, this material not only adds to the room’s opulence but also provides a durable, easy-to-maintain surface.
Finally, the entire japandi modern fusion bathroom basks in the soft glow of recessed LED lighting. Without a doubt, this lighting solution adds depth and dimension to the space, accentuating the unique features of the bathroom design. Unquestionably, making this bathroom have a japandi bathroom with a modern twist.

Upon stepping into this stylish japandi modern fusion bathroom nestled in the heart of Pasadena, you are instantly greeted by the unique visual journey of maple ribbon tiles These tiles create an inviting path that extends from the entrance of the bathroom, leading you all the way to the shower. They artistically cover half the wall, adding warmth and texture to the space. Indeed, creating a japandi modern fusion style that combines the best of both worlds. You might just even say japandi bathroom with a modern twist.
Elegance and Boldness
Above the tiles, the walls are bathed in fresh white paint. Particularly, he crisp whiteness of the paint complements the earthy tones of the maple tiles, resulting in a harmonious blend of simplicity and elegance.
Moving forward, you encounter the vanity area, featuring dual sinks. Each sink is enhanced by flattering vanity mirror lighting. This creates a well-lit space, perfect for grooming routines.
Balanced Contrast
Adding a contemporary touch, custom black cabinets sit beneath and in between the sinks. Obviously, they offer ample storage while providing each sink its private space. Even so, bronze handles adorn these cabinets, adding a sophisticated touch that echoes the bathroom’s understated luxury.
The journey continues towards the shower area, where your eye is drawn to the striking charcoal subway tiles. Clearly, these tiles add a modern edge to the shower’s back wall. Alongside, a built-in ledge subtly integrates lighting, adding both functionality and a touch of ambiance.
The shower’s side walls continue the narrative of the maple ribbon tiles from the main bathroom area. Definitely, their warm hues against the cool charcoal subway tiles create a visual contrast that’s both appealing and invigorating.
Beautiful Details
Adding to the seamless design is a sleek glass sliding shower door. Apart from this, this transparent element allows light to flow freely, enhancing the overall brightness of the space. In addition, a bronze handheld shower head complements the other bronze elements in the room, tying the design together beautifully.
Underfoot, you’ll find luxurious tile flooring. Furthermore, this material not only adds to the room’s opulence but also provides a durable, easy-to-maintain surface.
Finally, the entire japandi modern fusion bathroom basks in the soft glow of recessed LED lighting. Without a doubt, this lighting solution adds depth and dimension to the space, accentuating the unique features of the bathroom design. Unquestionably, making this bathroom have a japandi bathroom with a modern twist.

This Project was so fun, the client was a dream to work with. So open to new ideas.
Since this is on a canal the coastal theme was prefect for the client. We gutted both bathrooms. The master bath was a complete waste of space, a huge tub took much of the room. So we removed that and shower which was all strange angles. By combining the tub and shower into a wet room we were able to do 2 large separate vanities and still had room to space.
The guest bath received a new coastal look as well which included a better functioning shower.
バス・トイレ (グレーの床、木目調タイル、独立型洗面台) の写真
1

