絞り込み:
資材コスト
並び替え:今日の人気順
写真 1〜20 枚目(全 287 枚)
1/3

ラスベガスにある中くらいなトラディショナルスタイルのおしゃれなマスターバスルーム (フラットパネル扉のキャビネット、淡色木目調キャビネット、置き型浴槽、洗い場付きシャワー、白い壁、セラミックタイルの床、アンダーカウンター洗面器、黒い床、開き戸のシャワー、白い洗面カウンター、洗面台1つ、造り付け洗面台、茶色いタイル、木目調タイル) の写真

デンバーにあるラグジュアリーな広いモダンスタイルのおしゃれなマスターバスルーム (中間色木目調キャビネット、ベージュの壁、ベッセル式洗面器、黒い床、開き戸のシャワー、茶色いタイル、セラミックタイルの床、洗い場付きシャワー、木目調タイル) の写真
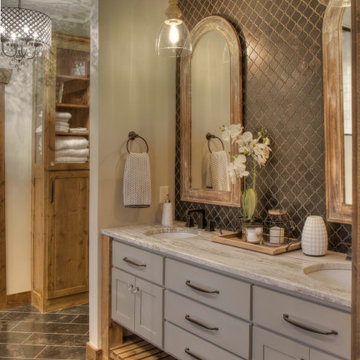
ミネアポリスにある中くらいなトラディショナルスタイルのおしゃれなマスターバスルーム (フラットパネル扉のキャビネット、グレーのキャビネット、オープン型シャワー、茶色いタイル、セラミックタイル、白い壁、セラミックタイルの床、アンダーカウンター洗面器、御影石の洗面台、黒い床、白い洗面カウンター) の写真

ミュンヘンにある中くらいなコンテンポラリースタイルのおしゃれなバスルーム (浴槽なし) (壁掛け式トイレ、茶色いタイル、磁器タイル、黒い壁、磁器タイルの床、ベッセル式洗面器、黒い床、グレーの洗面カウンター、洗面台1つ、フローティング洗面台) の写真
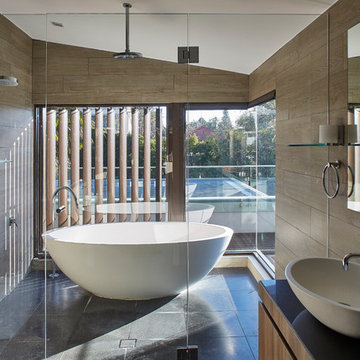
シドニーにあるコンテンポラリースタイルのおしゃれなマスターバスルーム (フラットパネル扉のキャビネット、中間色木目調キャビネット、置き型浴槽、洗い場付きシャワー、茶色いタイル、茶色い壁、ベッセル式洗面器、黒い床、開き戸のシャワー、黒い洗面カウンター) の写真
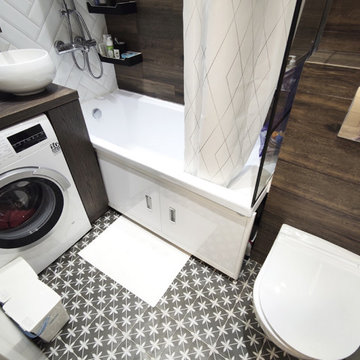
Современная ванная комната вид снизу
モスクワにあるお手頃価格の小さなコンテンポラリースタイルのおしゃれなマスターバスルーム (茶色いキャビネット、アルコーブ型浴槽、オープン型シャワー、茶色いタイル、磁器タイル、茶色い壁、磁器タイルの床、木製洗面台、黒い床、シャワーカーテン、ブラウンの洗面カウンター、洗濯室、洗面台1つ、壁掛け式トイレ、白い天井) の写真
モスクワにあるお手頃価格の小さなコンテンポラリースタイルのおしゃれなマスターバスルーム (茶色いキャビネット、アルコーブ型浴槽、オープン型シャワー、茶色いタイル、磁器タイル、茶色い壁、磁器タイルの床、木製洗面台、黒い床、シャワーカーテン、ブラウンの洗面カウンター、洗濯室、洗面台1つ、壁掛け式トイレ、白い天井) の写真
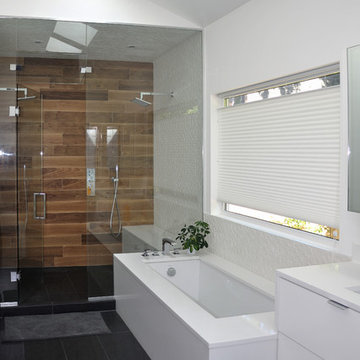
Modern renovation / addition to a mid centrury modern home in Metro Vancouver.
バンクーバーにあるお手頃価格の中くらいなミッドセンチュリースタイルのおしゃれなマスターバスルーム (フラットパネル扉のキャビネット、白いキャビネット、アンダーマウント型浴槽、壁掛け式トイレ、白い壁、磁器タイルの床、壁付け型シンク、クオーツストーンの洗面台、洗い場付きシャワー、茶色いタイル、磁器タイル、開き戸のシャワー、白い洗面カウンター、黒い床) の写真
バンクーバーにあるお手頃価格の中くらいなミッドセンチュリースタイルのおしゃれなマスターバスルーム (フラットパネル扉のキャビネット、白いキャビネット、アンダーマウント型浴槽、壁掛け式トイレ、白い壁、磁器タイルの床、壁付け型シンク、クオーツストーンの洗面台、洗い場付きシャワー、茶色いタイル、磁器タイル、開き戸のシャワー、白い洗面カウンター、黒い床) の写真

В сан/узле использован крупноформатный керамогранит под дерево.
モスクワにある高級な小さなトランジショナルスタイルのおしゃれなバスルーム (浴槽なし) (ガラス扉のキャビネット、黒いキャビネット、アルコーブ型シャワー、壁掛け式トイレ、茶色いタイル、磁器タイル、茶色い壁、磁器タイルの床、壁付け型シンク、ガラスの洗面台、黒い床、開き戸のシャワー、黒い洗面カウンター、トイレ室、洗面台1つ、フローティング洗面台、羽目板の壁) の写真
モスクワにある高級な小さなトランジショナルスタイルのおしゃれなバスルーム (浴槽なし) (ガラス扉のキャビネット、黒いキャビネット、アルコーブ型シャワー、壁掛け式トイレ、茶色いタイル、磁器タイル、茶色い壁、磁器タイルの床、壁付け型シンク、ガラスの洗面台、黒い床、開き戸のシャワー、黒い洗面カウンター、トイレ室、洗面台1つ、フローティング洗面台、羽目板の壁) の写真
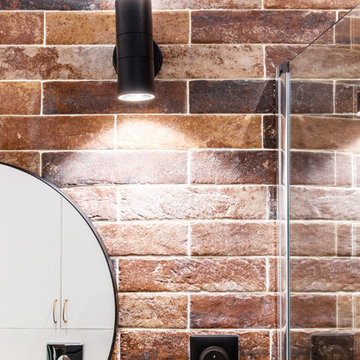
Pour répondre aux normes, ce sont des luminaires d'extérieur qui ont été installés en applique ! A double effet de lumière, ils font un superbe effet de rendu. Les prises sont elles aussi noires pour garder une belle unité.

After remodeling their Kitchen last year, we were honored by a request to remodel this cute and tiny little.
guest bathroom.
Wood looking tile gave the natural serenity of a spa and dark floor tile finished the look with a mid-century modern / Asian touch.
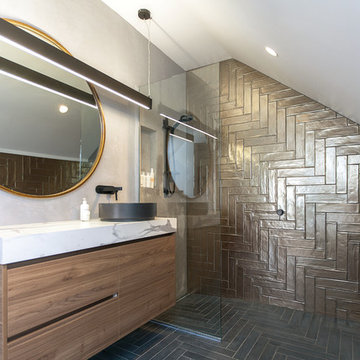
Type of Project: Residential
Designers: S. Group
Location: Melbourne VIC
Completion: 2017
セントラルコーストにあるお手頃価格の中くらいなコンテンポラリースタイルのおしゃれなバスルーム (浴槽なし) (ラミネートカウンター、フラットパネル扉のキャビネット、濃色木目調キャビネット、アルコーブ型シャワー、茶色いタイル、グレーの壁、ベッセル式洗面器、黒い床、オープンシャワー) の写真
セントラルコーストにあるお手頃価格の中くらいなコンテンポラリースタイルのおしゃれなバスルーム (浴槽なし) (ラミネートカウンター、フラットパネル扉のキャビネット、濃色木目調キャビネット、アルコーブ型シャワー、茶色いタイル、グレーの壁、ベッセル式洗面器、黒い床、オープンシャワー) の写真
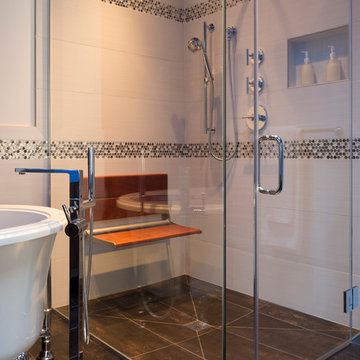
Guest Bathroom walk-in shower, claw-foot tub
Photo: Michael R. Timmer
クリーブランドにある高級な中くらいなトランジショナルスタイルのおしゃれなマスターバスルーム (猫足バスタブ、バリアフリー、茶色いタイル、磁器タイル、白い壁、磁器タイルの床、フラットパネル扉のキャビネット、濃色木目調キャビネット、一体型シンク、コンクリートの洗面台、黒い床、開き戸のシャワー) の写真
クリーブランドにある高級な中くらいなトランジショナルスタイルのおしゃれなマスターバスルーム (猫足バスタブ、バリアフリー、茶色いタイル、磁器タイル、白い壁、磁器タイルの床、フラットパネル扉のキャビネット、濃色木目調キャビネット、一体型シンク、コンクリートの洗面台、黒い床、開き戸のシャワー) の写真
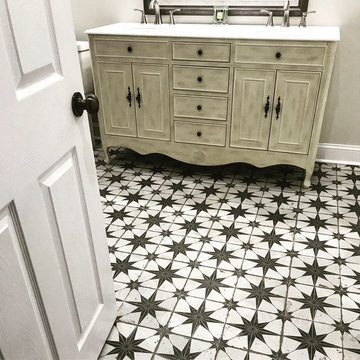
Can you believe this hall bath & laundry room combo was once a kid's bedroom? The black and white starred tile pairs well with the rustic double vanity. To the right (not pictured) are enclosed washer/dryer pair with ample storage above. To the left (not pictured) is a bath/shower with wood like tile surrounding and toilet.

ワシントンD.C.にあるトラディショナルスタイルのおしゃれなトイレ・洗面所 (シェーカースタイル扉のキャビネット、白いキャビネット、茶色いタイル、セラミックタイル、ベージュの壁、セラミックタイルの床、クオーツストーンの洗面台、黒い床、白い洗面カウンター、造り付け洗面台) の写真

This award-winning whole house renovation of a circa 1875 single family home in the historic Capitol Hill neighborhood of Washington DC provides the client with an open and more functional layout without requiring an addition. After major structural repairs and creating one uniform floor level and ceiling height, we were able to make a truly open concept main living level, achieving the main goal of the client. The large kitchen was designed for two busy home cooks who like to entertain, complete with a built-in mud bench. The water heater and air handler are hidden inside full height cabinetry. A new gas fireplace clad with reclaimed vintage bricks graces the dining room. A new hand-built staircase harkens to the home's historic past. The laundry was relocated to the second floor vestibule. The three upstairs bathrooms were fully updated as well. Final touches include new hardwood floor and color scheme throughout the home.
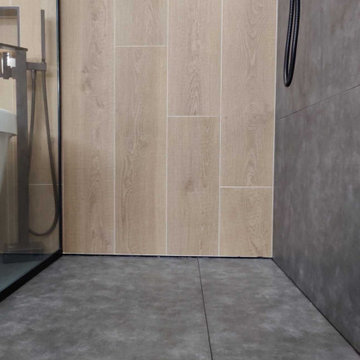
シカゴにあるお手頃価格の中くらいなモダンスタイルのおしゃれな浴室 (中間色木目調キャビネット、置き型浴槽、分離型トイレ、茶色いタイル、磁器タイル、茶色い壁、磁器タイルの床、一体型シンク、黒い床、開き戸のシャワー、白い洗面カウンター、ニッチ、洗面台2つ、フローティング洗面台、三角天井) の写真

The building had a single stack running through the primary bath, so to create a double vanity, a trough sink was installed. Oversized hexagon tile makes this bathroom appear spacious, and ceramic textured like wood creates a zen-like spa atmosphere. Close attention was focused on the installation of the floor tile so that the zero-clearance walk-in shower would appear seamless throughout the space.
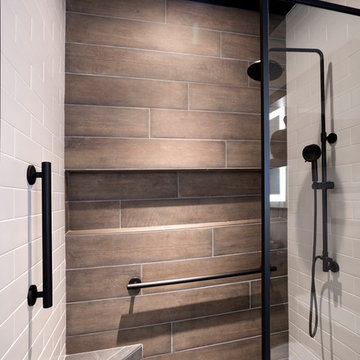
This award-winning whole house renovation of a circa 1875 single family home in the historic Capitol Hill neighborhood of Washington DC provides the client with an open and more functional layout without requiring an addition. After major structural repairs and creating one uniform floor level and ceiling height, we were able to make a truly open concept main living level, achieving the main goal of the client. The large kitchen was designed for two busy home cooks who like to entertain, complete with a built-in mud bench. The water heater and air handler are hidden inside full height cabinetry. A new gas fireplace clad with reclaimed vintage bricks graces the dining room. A new hand-built staircase harkens to the home's historic past. The laundry was relocated to the second floor vestibule. The three upstairs bathrooms were fully updated as well. Final touches include new hardwood floor and color scheme throughout the home.
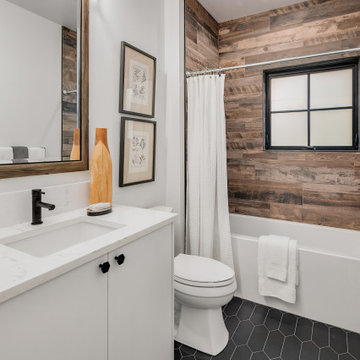
シアトルにあるお手頃価格のカントリー風のおしゃれなバスルーム (浴槽なし) (フラットパネル扉のキャビネット、白いキャビネット、アルコーブ型シャワー、分離型トイレ、茶色いタイル、白い壁、アンダーカウンター洗面器、黒い床、シャワーカーテン、白い洗面カウンター) の写真
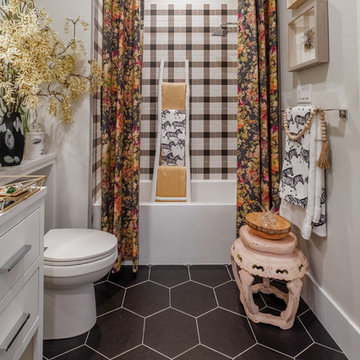
ダラスにある中くらいなエクレクティックスタイルのおしゃれなバスルーム (浴槽なし) (フラットパネル扉のキャビネット、白いキャビネット、アルコーブ型浴槽、シャワー付き浴槽 、茶色いタイル、白いタイル、磁器タイル、グレーの壁、スレートの床、黒い床、シャワーカーテン) の写真
バス・トイレ (黒い床、茶色いタイル) の写真
1

