絞り込み:
資材コスト
並び替え:今日の人気順
写真 1〜20 枚目(全 1,022 枚)
1/4
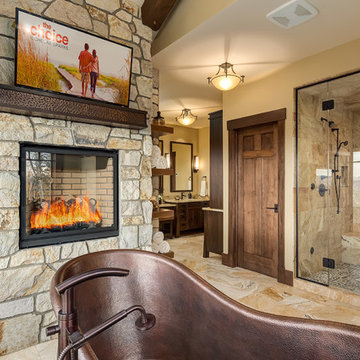
Photographer: Calgary Photos
Builder: www.timberstoneproperties.ca
カルガリーにある高級な広いトラディショナルスタイルのおしゃれなマスターバスルーム (アンダーカウンター洗面器、シェーカースタイル扉のキャビネット、濃色木目調キャビネット、御影石の洗面台、置き型浴槽、ダブルシャワー、ベージュのタイル、石タイル、黄色い壁、トラバーチンの床) の写真
カルガリーにある高級な広いトラディショナルスタイルのおしゃれなマスターバスルーム (アンダーカウンター洗面器、シェーカースタイル扉のキャビネット、濃色木目調キャビネット、御影石の洗面台、置き型浴槽、ダブルシャワー、ベージュのタイル、石タイル、黄色い壁、トラバーチンの床) の写真

Full gut renovation on a master bathroom.
Custom vanity, shiplap, floating slab shower bench with waterfall edge
サンディエゴにある高級な中くらいなカントリー風のおしゃれなマスターバスルーム (シェーカースタイル扉のキャビネット、中間色木目調キャビネット、ダブルシャワー、分離型トイレ、白いタイル、テラコッタタイル、白い壁、トラバーチンの床、アンダーカウンター洗面器、クオーツストーンの洗面台、ベージュの床、開き戸のシャワー) の写真
サンディエゴにある高級な中くらいなカントリー風のおしゃれなマスターバスルーム (シェーカースタイル扉のキャビネット、中間色木目調キャビネット、ダブルシャワー、分離型トイレ、白いタイル、テラコッタタイル、白い壁、トラバーチンの床、アンダーカウンター洗面器、クオーツストーンの洗面台、ベージュの床、開き戸のシャワー) の写真
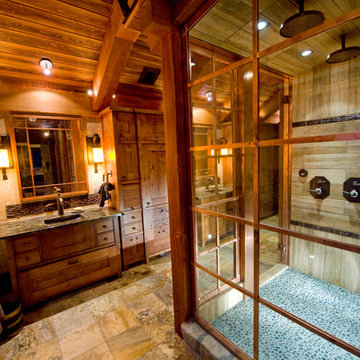
Master Ensuite
With inspiration drawn from the original 1800’s homestead, heritage appeal prevails in the present, demonstrating how the past and its formidable charms continue to stimulate our lifestyle and imagination - See more at: http://mitchellbrock.com/projects/case-studies/ranch-manor/#sthash.VbbNJMJ0.dpuf

オーランドにある中くらいなコンテンポラリースタイルのおしゃれなマスターバスルーム (フラットパネル扉のキャビネット、ドロップイン型浴槽、ダブルシャワー、ベージュの壁、アンダーカウンター洗面器、オープンシャワー、グレーのキャビネット、グレーのタイル、トラバーチンタイル、トラバーチンの床、グレーの床) の写真
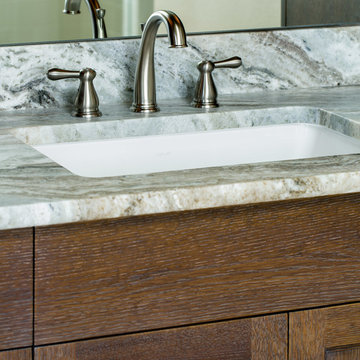
This detail shows the faucet, sink, vanity top and the cabinetry.
Inn House Photography
シアトルにある高級な広いトランジショナルスタイルのおしゃれなマスターバスルーム (アンダーカウンター洗面器、落し込みパネル扉のキャビネット、御影石の洗面台、置き型浴槽、ダブルシャワー、緑のタイル、セメントタイル、黄色い壁、トラバーチンの床) の写真
シアトルにある高級な広いトランジショナルスタイルのおしゃれなマスターバスルーム (アンダーカウンター洗面器、落し込みパネル扉のキャビネット、御影石の洗面台、置き型浴槽、ダブルシャワー、緑のタイル、セメントタイル、黄色い壁、トラバーチンの床) の写真
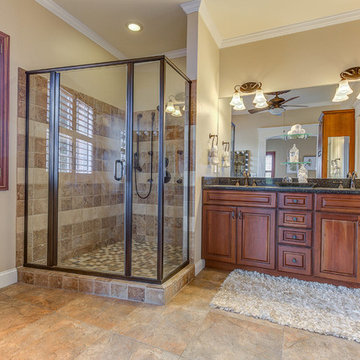
Photos by AG Real Estate Media
シンシナティにある低価格の広いトラディショナルスタイルのおしゃれなマスターバスルーム (レイズドパネル扉のキャビネット、茶色いキャビネット、ダブルシャワー、ベージュのタイル、トラバーチンタイル、トラバーチンの床、アンダーカウンター洗面器、御影石の洗面台、ベージュの床、開き戸のシャワー、黒い洗面カウンター、ベージュの壁) の写真
シンシナティにある低価格の広いトラディショナルスタイルのおしゃれなマスターバスルーム (レイズドパネル扉のキャビネット、茶色いキャビネット、ダブルシャワー、ベージュのタイル、トラバーチンタイル、トラバーチンの床、アンダーカウンター洗面器、御影石の洗面台、ベージュの床、開き戸のシャワー、黒い洗面カウンター、ベージュの壁) の写真
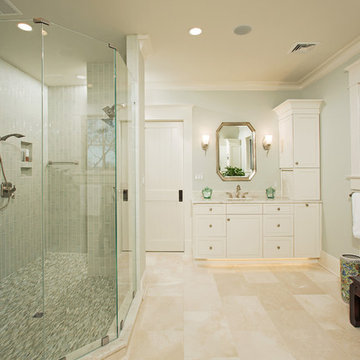
© Greg Hadley Photography
ワシントンD.C.にある広いトランジショナルスタイルのおしゃれなマスターバスルーム (白いキャビネット、ダブルシャワー、セラミックタイル、トラバーチンの床、大理石の洗面台、シェーカースタイル扉のキャビネット、緑の壁、オーバーカウンターシンク、グレーのタイル、開き戸のシャワー、ベージュの床) の写真
ワシントンD.C.にある広いトランジショナルスタイルのおしゃれなマスターバスルーム (白いキャビネット、ダブルシャワー、セラミックタイル、トラバーチンの床、大理石の洗面台、シェーカースタイル扉のキャビネット、緑の壁、オーバーカウンターシンク、グレーのタイル、開き戸のシャワー、ベージュの床) の写真
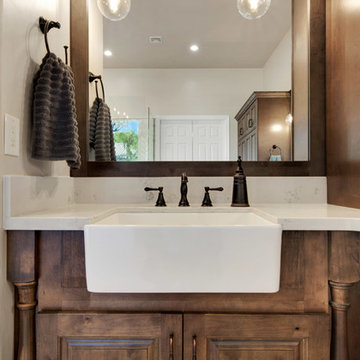
We took this dated Master Bathroom and leveraged its size to create a spa like space and experience. The expansive space features a large vanity with storage cabinets that feature SOLLiD Value Series – Tahoe Ash cabinets, Fairmont Designs Apron sinks, granite countertops and Tahoe Ash matching mirror frames for a modern rustic feel. The design is completed with Jeffrey Alexander by Hardware Resources Durham cabinet pulls that are a perfect touch to the design. We removed the glass block snail shower and the large tub deck and replaced them with a large walk-in shower and stand-alone bathtub to maximize the size and feel of the space. The floor tile is travertine and the shower is a mix of travertine and marble. The water closet is accented with Stikwood Reclaimed Weathered Wood to bring a little character to a usually neglected spot!
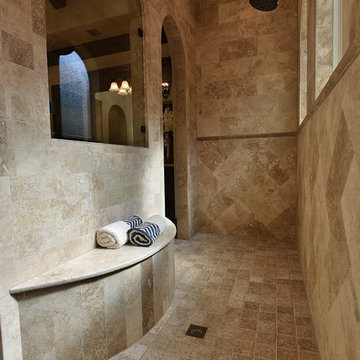
ヒューストンにある高級な広い地中海スタイルのおしゃれなマスターバスルーム (レイズドパネル扉のキャビネット、中間色木目調キャビネット、置き型浴槽、ダブルシャワー、ベージュのタイル、セラミックタイル、ベージュの壁、トラバーチンの床、アンダーカウンター洗面器、大理石の洗面台、ベージュの床、オープンシャワー) の写真
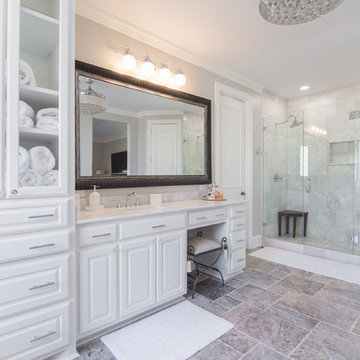
This home renovation turned out to be our crowning jewel! It's absolutely incredible. Be sure to look at the before/after pictures.
ダラスにある高級な広いコンテンポラリースタイルのおしゃれなマスターバスルーム (白いキャビネット、置き型浴槽、ダブルシャワー、分離型トイレ、グレーの壁、トラバーチンの床、アンダーカウンター洗面器、大理石の洗面台、グレーの床、開き戸のシャワー、白い洗面カウンター、ガラス扉のキャビネット、白いタイル、石タイル) の写真
ダラスにある高級な広いコンテンポラリースタイルのおしゃれなマスターバスルーム (白いキャビネット、置き型浴槽、ダブルシャワー、分離型トイレ、グレーの壁、トラバーチンの床、アンダーカウンター洗面器、大理石の洗面台、グレーの床、開き戸のシャワー、白い洗面カウンター、ガラス扉のキャビネット、白いタイル、石タイル) の写真
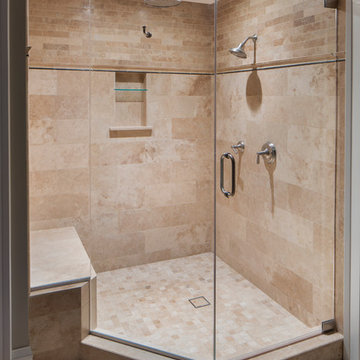
Ryan Hainey Photography
ミルウォーキーにあるトラディショナルスタイルのおしゃれな浴室 (置き型浴槽、ダブルシャワー、ベージュのタイル、トラバーチンタイル、緑の壁、トラバーチンの床、アンダーカウンター洗面器、ベージュの床、開き戸のシャワー) の写真
ミルウォーキーにあるトラディショナルスタイルのおしゃれな浴室 (置き型浴槽、ダブルシャワー、ベージュのタイル、トラバーチンタイル、緑の壁、トラバーチンの床、アンダーカウンター洗面器、ベージュの床、開き戸のシャワー) の写真
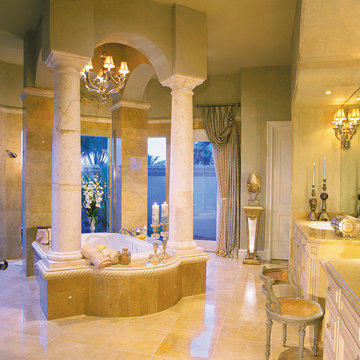
The Sater Design Collection's luxury, European home plan "Trissino" (Plan #6937). saterdesign.com
マイアミにあるラグジュアリーな広い地中海スタイルのおしゃれなマスターバスルーム (オーバーカウンターシンク、落し込みパネル扉のキャビネット、ヴィンテージ仕上げキャビネット、御影石の洗面台、ドロップイン型浴槽、ダブルシャワー、分離型トイレ、ベージュのタイル、石タイル、ベージュの壁、トラバーチンの床) の写真
マイアミにあるラグジュアリーな広い地中海スタイルのおしゃれなマスターバスルーム (オーバーカウンターシンク、落し込みパネル扉のキャビネット、ヴィンテージ仕上げキャビネット、御影石の洗面台、ドロップイン型浴槽、ダブルシャワー、分離型トイレ、ベージュのタイル、石タイル、ベージュの壁、トラバーチンの床) の写真

This bathroom was designed and built to the highest standards by Fratantoni Luxury Estates. Check out our Facebook Fan Page at www.Facebook.com/FratantoniLuxuryEstates

フェニックスにある高級な広いトランジショナルスタイルのおしゃれなマスターバスルーム (家具調キャビネット、ヴィンテージ仕上げキャビネット、猫足バスタブ、ダブルシャワー、分離型トイレ、ベージュのタイル、石タイル、ベージュの壁、トラバーチンの床、横長型シンク、珪岩の洗面台、ベージュの床、開き戸のシャワー、ブラウンの洗面カウンター) の写真

Working with the homeowners and our design team, we feel that we created the ultimate spa retreat. The main focus is the grand vanity with towers on either side and matching bridge spanning above to hold the LED lights. By Plain & Fancy cabinetry, the Vogue door beaded inset door works well with the Forest Shadow finish. The toe space has a decorative valance down below with LED lighting behind. Centaurus granite rests on top with white vessel sinks and oil rubber bronze fixtures. The light stone wall in the backsplash area provides a nice contrast and softens up the masculine tones. Wall sconces with angled mirrors added a nice touch.
We brought the stone wall back behind the freestanding bathtub appointed with a wall mounted tub filler. The 69" Victoria & Albert bathtub features clean lines and LED uplighting behind. This all sits on a french pattern travertine floor with a hidden surprise; their is a heating system underneath.
In the shower we incorporated more stone, this time in the form of a darker split river rock. We used this as the main shower floor and as listello bands. Kohler oil rubbed bronze shower heads, rain head, and body sprayer finish off the master bath.
Photographer: Johan Roetz

This guest bath use to be from the 70's with a bathtub and old oak vanity. This was a Jack and Jill bath so there use to be a door where the toilet now is and the toilet use to sit in front of the vanity under the window. We closed off the door and installed a contemporary toilet. We installed 18" travertine tiles on the floor and a contemporary Robern cabinet and medicine cabinet mirror with lots of storage and frosted glass sliding doors. The bathroom idea started when I took my client shopping and she fell in love with the pounded stainless steel vessel sink. We found a faucet that worked like a joy stick and because she is a pilot she thought that was a fun idea. The countertop is a travertine remnant I found. The bathtub was replaced with a walk in shower using a wave pattern tile for the back wall. We did a frameless glass shower enclosure with a hand held shower faucet
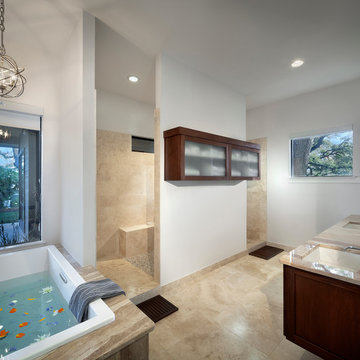
Master Bathroom
Photo By Brian Mihaelsick
Copyright Antenora Architects
オースティンにある高級な広いコンテンポラリースタイルのおしゃれなマスターバスルーム (落し込みパネル扉のキャビネット、中間色木目調キャビネット、ドロップイン型浴槽、ダブルシャワー、マルチカラーのタイル、石タイル、白い壁、トラバーチンの床、アンダーカウンター洗面器、御影石の洗面台、一体型トイレ 、ベージュの床、オープンシャワー) の写真
オースティンにある高級な広いコンテンポラリースタイルのおしゃれなマスターバスルーム (落し込みパネル扉のキャビネット、中間色木目調キャビネット、ドロップイン型浴槽、ダブルシャワー、マルチカラーのタイル、石タイル、白い壁、トラバーチンの床、アンダーカウンター洗面器、御影石の洗面台、一体型トイレ 、ベージュの床、オープンシャワー) の写真
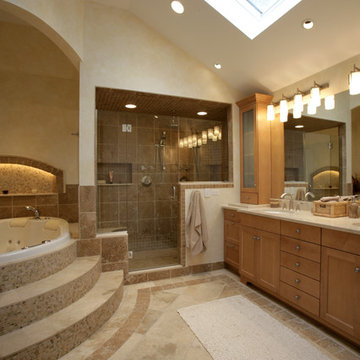
Making a master bath functional and comfortable with limited space is always a challenge. The entire rooms final design and tile design was ours. The shower offers (2) independent showers, large rain-shower head and body sprays. The entire second floor has a hot water re circulation loop so hot water is right there ready to go!. The travertine floor is kept warn with Nu-Heat electric floor warmers.
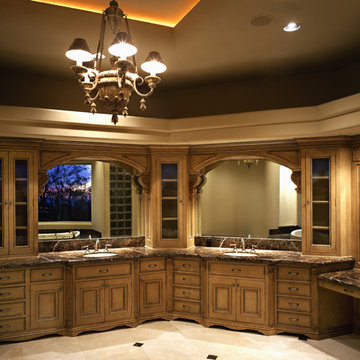
This bathroom was designed and built to the highest standards by Fratantoni Luxury Estates. Check out our Facebook Fan Page at www.Facebook.com/FratantoniLuxuryEstates

Photos by: Natalia Robert
Designer: Kellie McCormick McCormick & Wright Interiors
サンディエゴにあるラグジュアリーな巨大なトラディショナルスタイルのおしゃれなマスターバスルーム (家具調キャビネット、白いキャビネット、ドロップイン型浴槽、ダブルシャワー、一体型トイレ 、ベージュのタイル、トラバーチンタイル、ベージュの壁、トラバーチンの床、アンダーカウンター洗面器、大理石の洗面台) の写真
サンディエゴにあるラグジュアリーな巨大なトラディショナルスタイルのおしゃれなマスターバスルーム (家具調キャビネット、白いキャビネット、ドロップイン型浴槽、ダブルシャワー、一体型トイレ 、ベージュのタイル、トラバーチンタイル、ベージュの壁、トラバーチンの床、アンダーカウンター洗面器、大理石の洗面台) の写真
バス・トイレ (合板フローリング、トラバーチンの床、ダブルシャワー) の写真
1

