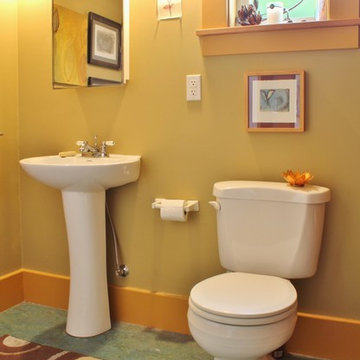絞り込み:
資材コスト
並び替え:今日の人気順
写真 1〜20 枚目(全 58 枚)
1/3
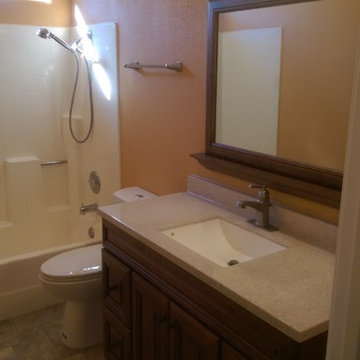
Remodeled hall bathroom. All product is from Lowe's. Hardwood vanity, cultured marble countertop, Moen Fixtures.
サンディエゴにある低価格の小さなおしゃれな浴室 (レイズドパネル扉のキャビネット、中間色木目調キャビネット、大理石の洗面台、シャワー付き浴槽 、分離型トイレ、一体型シンク、黄色い壁、リノリウムの床) の写真
サンディエゴにある低価格の小さなおしゃれな浴室 (レイズドパネル扉のキャビネット、中間色木目調キャビネット、大理石の洗面台、シャワー付き浴槽 、分離型トイレ、一体型シンク、黄色い壁、リノリウムの床) の写真
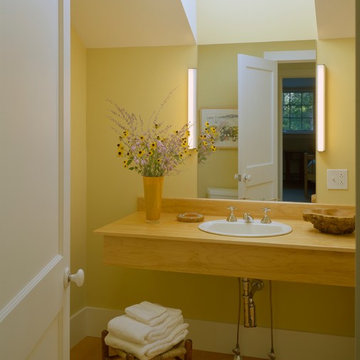
Brian Vanden Brink
他の地域にある中くらいなトラディショナルスタイルのおしゃれな浴室 (オーバーカウンターシンク、木製洗面台、黄色い壁、リノリウムの床) の写真
他の地域にある中くらいなトラディショナルスタイルのおしゃれな浴室 (オーバーカウンターシンク、木製洗面台、黄色い壁、リノリウムの床) の写真
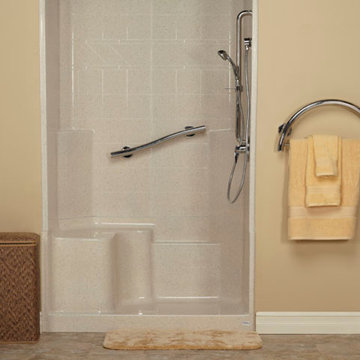
This is a 3 piece easy access shower with built in seat in a granite look solid surface finish. The wall are fully wood backed. The towel bar grab bar adds style and functionality.
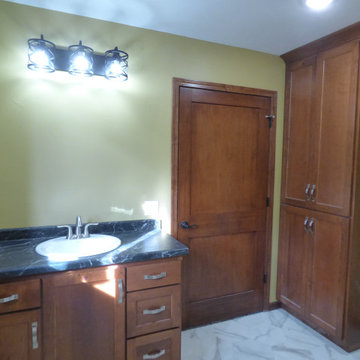
Master Bathroom
他の地域にある低価格の中くらいなトラディショナルスタイルのおしゃれなマスターバスルーム (フラットパネル扉のキャビネット、濃色木目調キャビネット、アルコーブ型シャワー、一体型トイレ 、黄色い壁、リノリウムの床、オーバーカウンターシンク、ラミネートカウンター、グレーの床、開き戸のシャワー、黒い洗面カウンター、洗面台1つ、造り付け洗面台) の写真
他の地域にある低価格の中くらいなトラディショナルスタイルのおしゃれなマスターバスルーム (フラットパネル扉のキャビネット、濃色木目調キャビネット、アルコーブ型シャワー、一体型トイレ 、黄色い壁、リノリウムの床、オーバーカウンターシンク、ラミネートカウンター、グレーの床、開き戸のシャワー、黒い洗面カウンター、洗面台1つ、造り付け洗面台) の写真
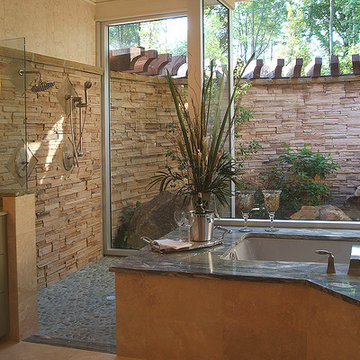
シャーロットにあるコンテンポラリースタイルのおしゃれなマスターバスルーム (アンダーカウンター洗面器、フラットパネル扉のキャビネット、緑のキャビネット、御影石の洗面台、アンダーマウント型浴槽、オープン型シャワー、ベージュのタイル、黄色い壁、リノリウムの床) の写真
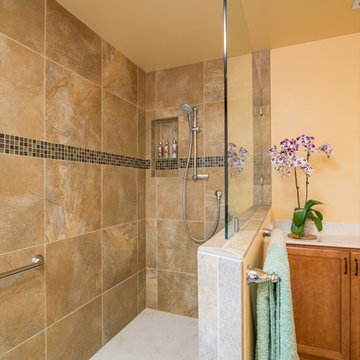
This remodeled San Diego bathroom features a large, circular stand-alone bathtub accented with glass mosaic tile. A large, alcove shower features stone, marble and glass tile as well as a built-in shower alcove. A his and hers vanity features frame-less mirrors. The bathroom is tied together with two blue, blown glass vanity lights that evoke an under-water feeling. Photo by Scott Basile.
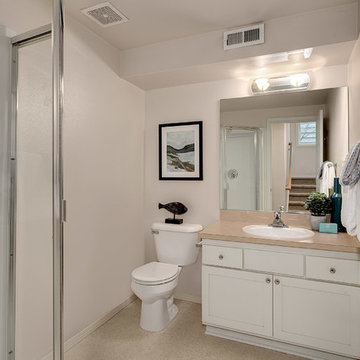
HD Estates
シアトルにある低価格の小さなトランジショナルスタイルのおしゃれなバスルーム (浴槽なし) (シェーカースタイル扉のキャビネット、白いキャビネット、分離型トイレ、ベージュのタイル、黄色い壁、リノリウムの床、オーバーカウンターシンク、人工大理石カウンター) の写真
シアトルにある低価格の小さなトランジショナルスタイルのおしゃれなバスルーム (浴槽なし) (シェーカースタイル扉のキャビネット、白いキャビネット、分離型トイレ、ベージュのタイル、黄色い壁、リノリウムの床、オーバーカウンターシンク、人工大理石カウンター) の写真
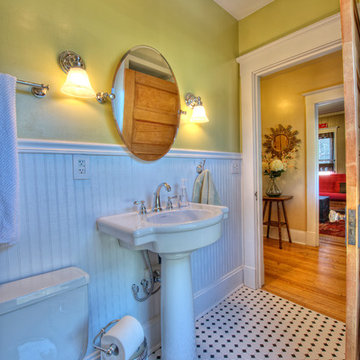
他の地域にあるお手頃価格の小さなトランジショナルスタイルのおしゃれなバスルーム (浴槽なし) (分離型トイレ、黄色い壁、リノリウムの床、ペデスタルシンク、人工大理石カウンター) の写真
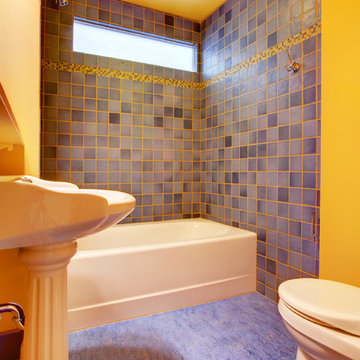
シアトルにあるトラディショナルスタイルのおしゃれな子供用バスルーム (ペデスタルシンク、アルコーブ型浴槽、シャワー付き浴槽 、分離型トイレ、青いタイル、セラミックタイル、黄色い壁、リノリウムの床) の写真
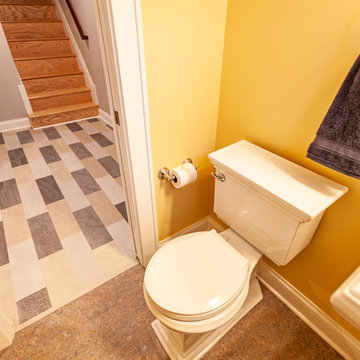
This Arts & Crafts home in the Longfellow neighborhood of Minneapolis was built in 1926 and has all the features associated with that traditional architectural style. After two previous remodels (essentially the entire 1st & 2nd floors) the homeowners were ready to remodel their basement.
The existing basement floor was in rough shape so the decision was made to remove the old concrete floor and pour an entirely new slab. A family room, spacious laundry room, powder bath, a huge shop area and lots of added storage were all priorities for the project. Working with and around the existing mechanical systems was a challenge and resulted in some creative ceiling work, and a couple of quirky spaces!
Custom cabinetry from The Woodshop of Avon enhances nearly every part of the basement, including a unique recycling center in the basement stairwell. The laundry also includes a Paperstone countertop, and one of the nicest laundry sinks you’ll ever see.
Come see this project in person, September 29 – 30th on the 2018 Castle Home Tour.
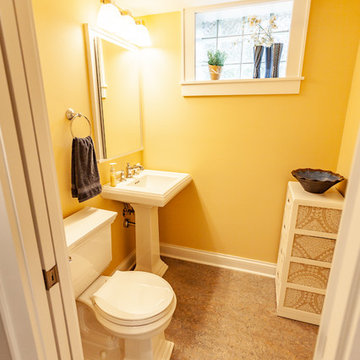
This Arts & Crafts home in the Longfellow neighborhood of Minneapolis was built in 1926 and has all the features associated with that traditional architectural style. After two previous remodels (essentially the entire 1st & 2nd floors) the homeowners were ready to remodel their basement.
The existing basement floor was in rough shape so the decision was made to remove the old concrete floor and pour an entirely new slab. A family room, spacious laundry room, powder bath, a huge shop area and lots of added storage were all priorities for the project. Working with and around the existing mechanical systems was a challenge and resulted in some creative ceiling work, and a couple of quirky spaces!
Custom cabinetry from The Woodshop of Avon enhances nearly every part of the basement, including a unique recycling center in the basement stairwell. The laundry also includes a Paperstone countertop, and one of the nicest laundry sinks you’ll ever see.
Come see this project in person, September 29 – 30th on the 2018 Castle Home Tour.
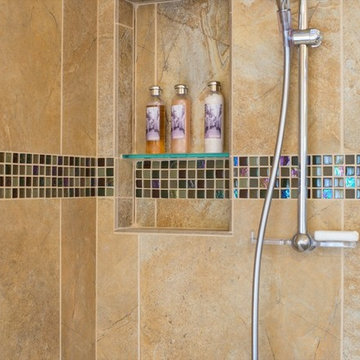
This remodeled San Diego bathroom features a large, circular stand-alone bathtub accented with glass mosaic tile. A large, alcove shower features stone, marble and glass tile as well as a built-in shower alcove. A his and hers vanity features frame-less mirrors. The bathroom is tied together with two blue, blown glass vanity lights that evoke an under-water feeling. Photo by Scott Basile.
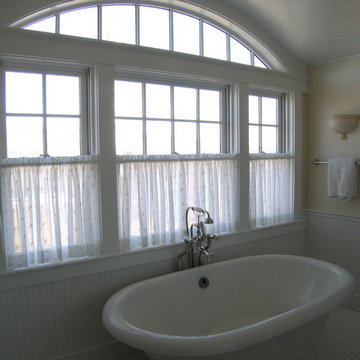
Master bathroom.
バーリントンにある高級な中くらいなトラディショナルスタイルのおしゃれなマスターバスルーム (白いキャビネット、猫足バスタブ、黄色い壁、リノリウムの床、マルチカラーの床、シェーカースタイル扉のキャビネット、分離型トイレ、アンダーカウンター洗面器、ソープストーンの洗面台、アルコーブ型シャワー、白いタイル、サブウェイタイル、開き戸のシャワー) の写真
バーリントンにある高級な中くらいなトラディショナルスタイルのおしゃれなマスターバスルーム (白いキャビネット、猫足バスタブ、黄色い壁、リノリウムの床、マルチカラーの床、シェーカースタイル扉のキャビネット、分離型トイレ、アンダーカウンター洗面器、ソープストーンの洗面台、アルコーブ型シャワー、白いタイル、サブウェイタイル、開き戸のシャワー) の写真
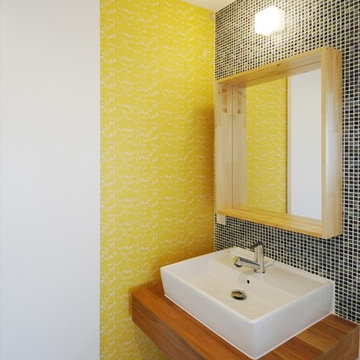
他の地域にある小さなモダンスタイルのおしゃれなトイレ・洗面所 (オープンシェルフ、濃色木目調キャビネット、青いタイル、モザイクタイル、黄色い壁、リノリウムの床、壁付け型シンク、木製洗面台) の写真
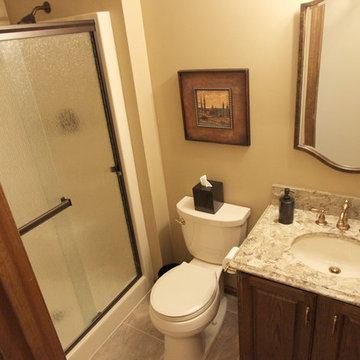
In this powder room, we updated the existing cabinets with new Cambria Nevern quartz countertop with a 4” back and side splash and new Shelley hardware pulls and a matching 21x33” walnut oval mirror. Installed were a Kohler Caxton Biscuit China undermount sink, with Delta Victorian 8” widespread faucet, towel bar and tissue holder in Champagne Bronze and a new Kohler Cimarron comfort height toilet in almond. For lighting a Dover Collection 3 light pendalette in Tanery Bronze accented over the vanity. On the floor 16x16 Permastone groutfil vinyl tile in Indian Slate with straw grout. A semi-frameless enclosure with 3/16 slider glass in rain texture in roman bronze.
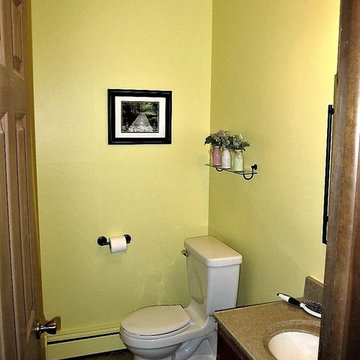
Jeff Young
デトロイトにある小さなトラディショナルスタイルのおしゃれなトイレ・洗面所 (分離型トイレ、黄色い壁、リノリウムの床、アンダーカウンター洗面器、ラミネートカウンター、茶色い床) の写真
デトロイトにある小さなトラディショナルスタイルのおしゃれなトイレ・洗面所 (分離型トイレ、黄色い壁、リノリウムの床、アンダーカウンター洗面器、ラミネートカウンター、茶色い床) の写真
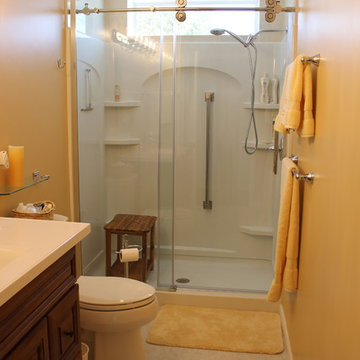
Installing a stationary window unit to this bathroom remodel allowed the natural sunlight to stream in. A Sterling shower stall unit was installed with hand rails added for safety.
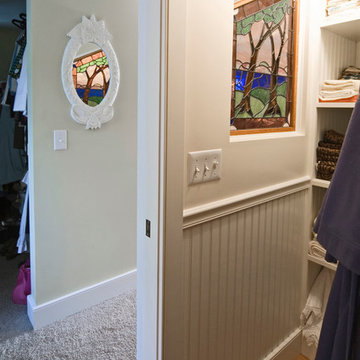
This project included a second story addition for expansion of the master bedroom suite including a new master bathroom. The homeowners wanted a spot for art work that was created for them on their wedding day. The framing was built to accommodate the stained glass art work and is now one of their favorite parts of the bath reno.
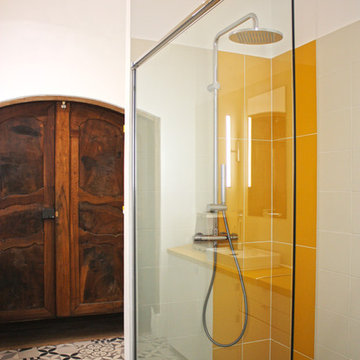
Laure GUIROY
ボルドーにあるお手頃価格の中くらいなコンテンポラリースタイルのおしゃれなマスターバスルーム (インセット扉のキャビネット、黄色いキャビネット、オープン型シャワー、グレーのタイル、セラミックタイル、黄色い壁、リノリウムの床、ベッセル式洗面器、木製洗面台) の写真
ボルドーにあるお手頃価格の中くらいなコンテンポラリースタイルのおしゃれなマスターバスルーム (インセット扉のキャビネット、黄色いキャビネット、オープン型シャワー、グレーのタイル、セラミックタイル、黄色い壁、リノリウムの床、ベッセル式洗面器、木製洗面台) の写真
バス・トイレ (リノリウムの床、黄色い壁) の写真
1


