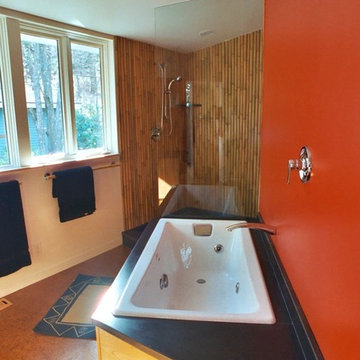絞り込み:
資材コスト
並び替え:今日の人気順
写真 1〜20 枚目(全 194 枚)
1/3

オースティンにあるエクレクティックスタイルのおしゃれなマスターバスルーム (中間色木目調キャビネット、マルチカラーのタイル、コルクフローリング、茶色い床、フラットパネル扉のキャビネット、猫足バスタブ、洗い場付きシャワー、白い壁、アンダーカウンター洗面器、開き戸のシャワー、マルチカラーの洗面カウンター) の写真
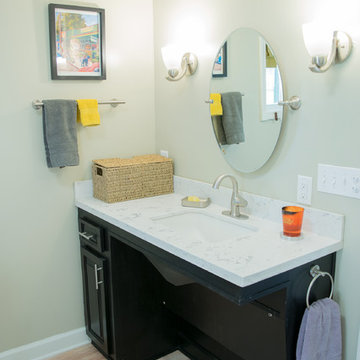
This bathroom was remodeled for wheelchair accessibility in mind. We made a roll under vanity with a tilting mirror and granite counter tops with a towel ring on the side. A barrier free shower and bidet were installed with accompanying grab bars for safety and mobility of the client.
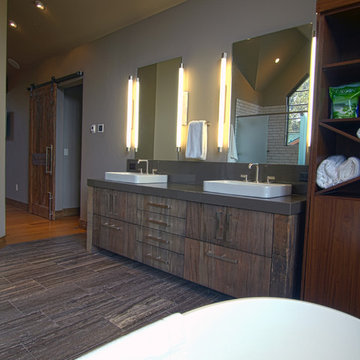
Valdez Architecture + Interiors
フェニックスにあるラグジュアリーな広いコンテンポラリースタイルのおしゃれなマスターバスルーム (フラットパネル扉のキャビネット、濃色木目調キャビネット、置き型浴槽、アルコーブ型シャワー、グレーの壁、コルクフローリング、オーバーカウンターシンク、コンクリートの洗面台、茶色い床、開き戸のシャワー) の写真
フェニックスにあるラグジュアリーな広いコンテンポラリースタイルのおしゃれなマスターバスルーム (フラットパネル扉のキャビネット、濃色木目調キャビネット、置き型浴槽、アルコーブ型シャワー、グレーの壁、コルクフローリング、オーバーカウンターシンク、コンクリートの洗面台、茶色い床、開き戸のシャワー) の写真

PEBBLE AND RECTANGULAR GLASS TILES from two different makers wrap a band around the bathroom.
ニューヨークにある中くらいなビーチスタイルのおしゃれな子供用バスルーム (落し込みパネル扉のキャビネット、白いキャビネット、アルコーブ型浴槽、シャワー付き浴槽 、分離型トイレ、ベージュのタイル、石タイル、青い壁、コルクフローリング、アンダーカウンター洗面器、クオーツストーンの洗面台、マルチカラーの床、シャワーカーテン、ベージュのカウンター) の写真
ニューヨークにある中くらいなビーチスタイルのおしゃれな子供用バスルーム (落し込みパネル扉のキャビネット、白いキャビネット、アルコーブ型浴槽、シャワー付き浴槽 、分離型トイレ、ベージュのタイル、石タイル、青い壁、コルクフローリング、アンダーカウンター洗面器、クオーツストーンの洗面台、マルチカラーの床、シャワーカーテン、ベージュのカウンター) の写真
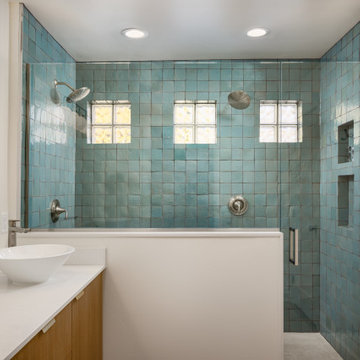
他の地域にあるお手頃価格の中くらいなおしゃれなマスターバスルーム (シェーカースタイル扉のキャビネット、中間色木目調キャビネット、アルコーブ型シャワー、分離型トイレ、黄色いタイル、セラミックタイル、白い壁、コルクフローリング、ベッセル式洗面器、開き戸のシャワー、白い洗面カウンター、洗面台2つ、フローティング洗面台) の写真
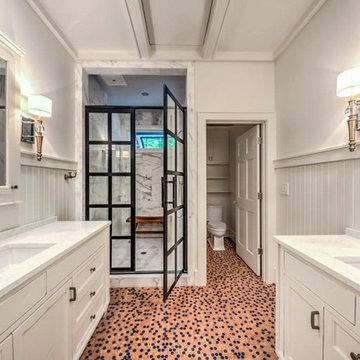
The back room in the before photo was removed and a transom window as added over the shower to let natural light still flow through the room. A separate room was designed for toilet privacy and storage. Vanities now dual on each side of the room - furniture style with semi-recessed medicine cabinets.
Unique bathroom with cork penny tile floors, custom inset cabinetry with coordinating medicine cabinets framed with beautiful sconces. Shower door by Coastal shower doors.
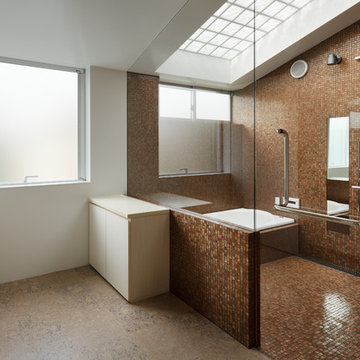
Photo by Takumi Ota
東京23区にある広いコンテンポラリースタイルのおしゃれなマスターバスルーム (フラットパネル扉のキャビネット、濃色木目調キャビネット、バリアフリー、茶色いタイル、モザイクタイル、茶色い壁、コルクフローリング、アンダーカウンター洗面器、クオーツストーンの洗面台、ベージュの床、オープンシャワー、コーナー型浴槽) の写真
東京23区にある広いコンテンポラリースタイルのおしゃれなマスターバスルーム (フラットパネル扉のキャビネット、濃色木目調キャビネット、バリアフリー、茶色いタイル、モザイクタイル、茶色い壁、コルクフローリング、アンダーカウンター洗面器、クオーツストーンの洗面台、ベージュの床、オープンシャワー、コーナー型浴槽) の写真
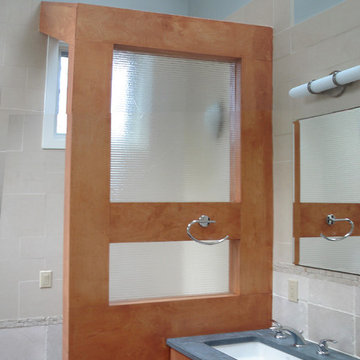
View of master bath vanity and privacy wall (toilet beyond), highlighting the material palette of warm cork tile flooring, cherry wood cabinetry and wall cladding, limestone wall tile, and Pietra Cardoza stone countertops. Skylights over the vanity allow morning daylighting to illuminate faces in the mirrors.
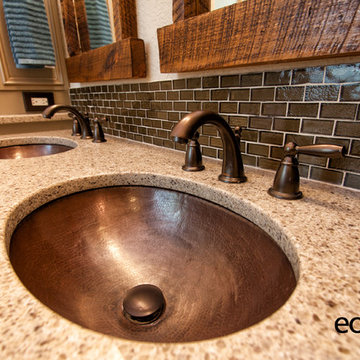
BAC Photography
アトランタにある高級な中くらいなラスティックスタイルのおしゃれなマスターバスルーム (落し込みパネル扉のキャビネット、ベージュのキャビネット、ベージュの壁、コルクフローリング、アルコーブ型浴槽、アルコーブ型シャワー、茶色いタイル、ボーダータイル、アンダーカウンター洗面器、クオーツストーンの洗面台) の写真
アトランタにある高級な中くらいなラスティックスタイルのおしゃれなマスターバスルーム (落し込みパネル扉のキャビネット、ベージュのキャビネット、ベージュの壁、コルクフローリング、アルコーブ型浴槽、アルコーブ型シャワー、茶色いタイル、ボーダータイル、アンダーカウンター洗面器、クオーツストーンの洗面台) の写真
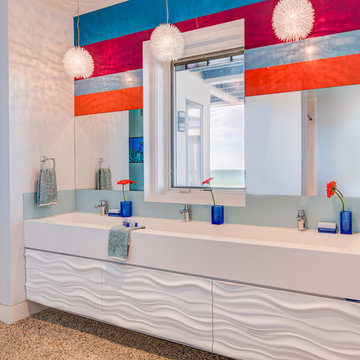
Guest bath with vibrant color pops and textured cabinetry.
シカゴにある高級な中くらいなモダンスタイルのおしゃれな子供用バスルーム (フラットパネル扉のキャビネット、白いキャビネット、オープン型シャワー、大理石の洗面台、オープンシャワー、白い壁、コルクフローリング、横長型シンク、茶色い床) の写真
シカゴにある高級な中くらいなモダンスタイルのおしゃれな子供用バスルーム (フラットパネル扉のキャビネット、白いキャビネット、オープン型シャワー、大理石の洗面台、オープンシャワー、白い壁、コルクフローリング、横長型シンク、茶色い床) の写真
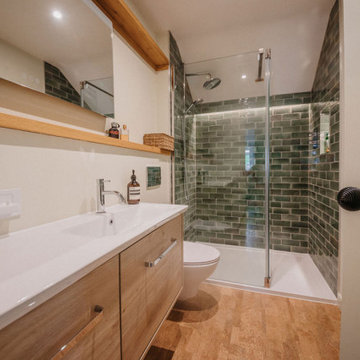
We brought the green from the master bedroom into the en suite through the introduction of green tiles. The illusion of daylight was created through the use of a trench light to throw light down the tiled shower enclosure.

Two matching bathrooms in modern townhouse. Walk in tile shower with white subway tile, small corner step, and glass enclosure. Flat panel wood vanity with quartz countertops, undermount sink, and modern fixtures. Second bath has matching features with single sink and bath tub shower combination.

NW Architectural Photography - Dale Lang
ルイビルにある広いアジアンスタイルのおしゃれなマスターバスルーム (フラットパネル扉のキャビネット、中間色木目調キャビネット、コーナー設置型シャワー、マルチカラーのタイル、磁器タイル、コルクフローリング、クオーツストーンの洗面台) の写真
ルイビルにある広いアジアンスタイルのおしゃれなマスターバスルーム (フラットパネル扉のキャビネット、中間色木目調キャビネット、コーナー設置型シャワー、マルチカラーのタイル、磁器タイル、コルクフローリング、クオーツストーンの洗面台) の写真
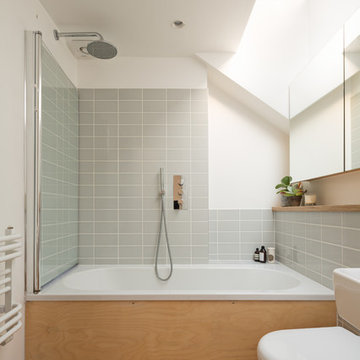
Adam Scott Images
ロンドンにある中くらいな北欧スタイルのおしゃれなマスターバスルーム (ドロップイン型浴槽、分離型トイレ、白い壁、シャワー付き浴槽 、グレーのタイル、コルクフローリング) の写真
ロンドンにある中くらいな北欧スタイルのおしゃれなマスターバスルーム (ドロップイン型浴槽、分離型トイレ、白い壁、シャワー付き浴槽 、グレーのタイル、コルクフローリング) の写真
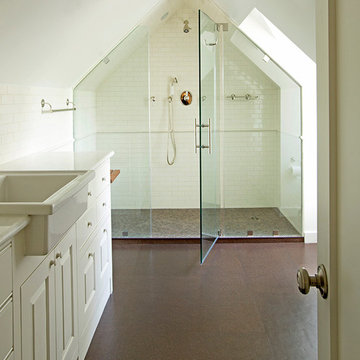
Greg Hadley Photography
ワシントンD.C.にあるトラディショナルスタイルのおしゃれな浴室 (レイズドパネル扉のキャビネット、白いキャビネット、大理石の洗面台、一体型トイレ 、茶色いタイル、セラミックタイル、白い壁、コルクフローリング) の写真
ワシントンD.C.にあるトラディショナルスタイルのおしゃれな浴室 (レイズドパネル扉のキャビネット、白いキャビネット、大理石の洗面台、一体型トイレ 、茶色いタイル、セラミックタイル、白い壁、コルクフローリング) の写真
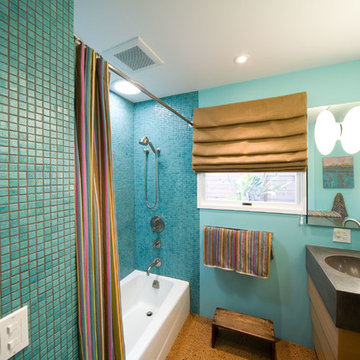
Elliott Johnson Photography
サンルイスオビスポにある中くらいなコンテンポラリースタイルのおしゃれなバスルーム (浴槽なし) (コンクリートの洗面台、シャワーカーテン、フラットパネル扉のキャビネット、中間色木目調キャビネット、アルコーブ型浴槽、シャワー付き浴槽 、青いタイル、モザイクタイル、青い壁、コルクフローリング、一体型シンク、茶色い床、グレーの洗面カウンター) の写真
サンルイスオビスポにある中くらいなコンテンポラリースタイルのおしゃれなバスルーム (浴槽なし) (コンクリートの洗面台、シャワーカーテン、フラットパネル扉のキャビネット、中間色木目調キャビネット、アルコーブ型浴槽、シャワー付き浴槽 、青いタイル、モザイクタイル、青い壁、コルクフローリング、一体型シンク、茶色い床、グレーの洗面カウンター) の写真
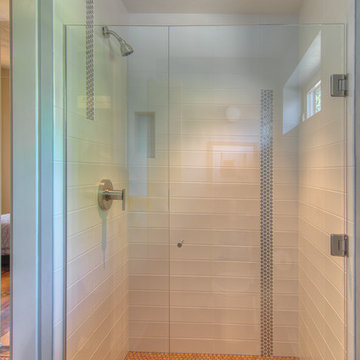
Mike Dean
他の地域にある小さなトランジショナルスタイルのおしゃれなマスターバスルーム (フラットパネル扉のキャビネット、淡色木目調キャビネット、アルコーブ型シャワー、白いタイル、メタルタイル、グレーの壁、コルクフローリング) の写真
他の地域にある小さなトランジショナルスタイルのおしゃれなマスターバスルーム (フラットパネル扉のキャビネット、淡色木目調キャビネット、アルコーブ型シャワー、白いタイル、メタルタイル、グレーの壁、コルクフローリング) の写真

This bathroom was remodeled for wheelchair accessibility in mind. We made a roll under vanity with a tilting mirror and granite counter tops with a towel ring on the side. A barrier free shower and bidet were installed with accompanying grab bars for safety and mobility of the client.
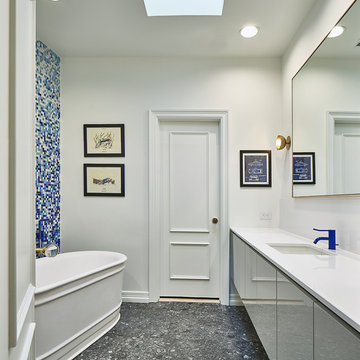
ダラスにあるラグジュアリーな中くらいなモダンスタイルのおしゃれな子供用バスルーム (フラットパネル扉のキャビネット、グレーのキャビネット、置き型浴槽、壁掛け式トイレ、青いタイル、ガラス板タイル、白い壁、コルクフローリング、アンダーカウンター洗面器、珪岩の洗面台、バリアフリー、白い床、開き戸のシャワー) の写真
バス・トイレ (コルクフローリング、全タイプのシャワー) の写真
1


