絞り込み:
資材コスト
並び替え:今日の人気順
写真 1〜20 枚目(全 71 枚)
1/4
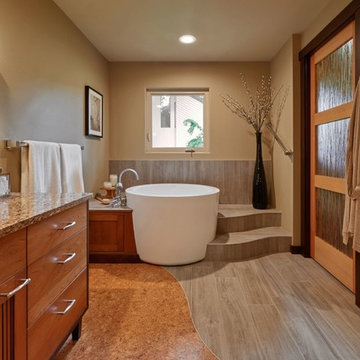
NW Architectural Photography - Dale Lang
ポートランドにある広いアジアンスタイルのおしゃれなマスターバスルーム (和式浴槽、マルチカラーのタイル、セラミックタイル、コルクフローリング、アンダーカウンター洗面器、クオーツストーンの洗面台) の写真
ポートランドにある広いアジアンスタイルのおしゃれなマスターバスルーム (和式浴槽、マルチカラーのタイル、セラミックタイル、コルクフローリング、アンダーカウンター洗面器、クオーツストーンの洗面台) の写真

Kurtis Miller Photography, kmpics.com
Stone tile, Glass shower doors, rain shower, distressed cabinets.
他の地域にある小さなラスティックスタイルのおしゃれなマスターバスルーム (落し込みパネル扉のキャビネット、ヴィンテージ仕上げキャビネット、ドロップイン型浴槽、シャワー付き浴槽 、分離型トイレ、マルチカラーのタイル、石タイル、グレーの壁、塗装フローリング、オーバーカウンターシンク、御影石の洗面台、茶色い床、開き戸のシャワー) の写真
他の地域にある小さなラスティックスタイルのおしゃれなマスターバスルーム (落し込みパネル扉のキャビネット、ヴィンテージ仕上げキャビネット、ドロップイン型浴槽、シャワー付き浴槽 、分離型トイレ、マルチカラーのタイル、石タイル、グレーの壁、塗装フローリング、オーバーカウンターシンク、御影石の洗面台、茶色い床、開き戸のシャワー) の写真

オースティンにあるエクレクティックスタイルのおしゃれなマスターバスルーム (中間色木目調キャビネット、マルチカラーのタイル、コルクフローリング、茶色い床、フラットパネル扉のキャビネット、猫足バスタブ、洗い場付きシャワー、白い壁、アンダーカウンター洗面器、開き戸のシャワー、マルチカラーの洗面カウンター) の写真
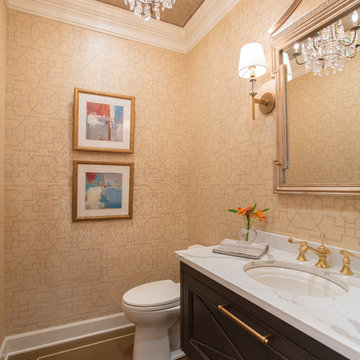
Transitional powder room with unique wallpapered ceiling with nailhead details. Beautifully wallpapered with hand painted floors and floating vanity with under cabinet motion lighting.

This other bathroom’s geometric floor tiling pattern comprises white marble and inset micro gray stone mosaic. A rectilinear gray vanity nicely compliments the tile work. Despite its somewhat compact scale, it provides adequate storage.
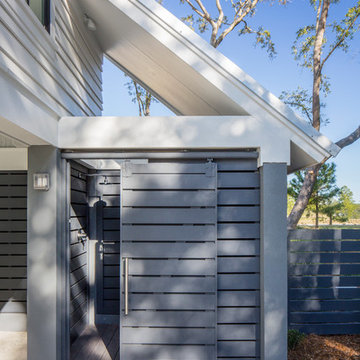
Matthew Scott Photographer Inc.
チャールストンにある小さなコンテンポラリースタイルのおしゃれなバスルーム (浴槽なし) (オープンシェルフ、白いキャビネット、バリアフリー、分離型トイレ、マルチカラーのタイル、磁器タイル、マルチカラーの壁、塗装フローリング、アンダーカウンター洗面器、グレーの床、オープンシャワー) の写真
チャールストンにある小さなコンテンポラリースタイルのおしゃれなバスルーム (浴槽なし) (オープンシェルフ、白いキャビネット、バリアフリー、分離型トイレ、マルチカラーのタイル、磁器タイル、マルチカラーの壁、塗装フローリング、アンダーカウンター洗面器、グレーの床、オープンシャワー) の写真
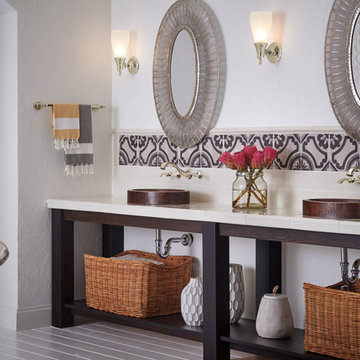
シカゴにあるラグジュアリーな巨大なコンテンポラリースタイルのおしゃれなマスターバスルーム (オープンシェルフ、濃色木目調キャビネット、置き型浴槽、マルチカラーのタイル、セラミックタイル、白い壁、塗装フローリング、ベッセル式洗面器、タイルの洗面台、白い床) の写真

973-857-1561
LM Interior Design
LM Masiello, CKBD, CAPS
lm@lminteriordesignllc.com
https://www.lminteriordesignllc.com/
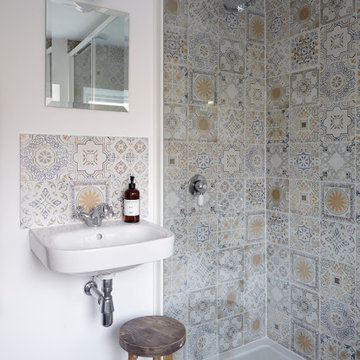
Sensitive renovation and refurbishment of a 45sqm cottage in the South Hams, Devon. The reconfigured layout restores the domestic atmosphere in the 18th Century house, originally part of what was the Dundridge House Estate into contemporary holiday accommodation for the discerning traveller. There is no division between the front and back of the house, bringing space, life and light to the south facing open plan living areas. A warm palette of natural materials adds character. Exposed wooden beams are maintained and new oak floor boards installed. The stone fireplace with wood burning stove becomes the centerpiece of the space. The handcrafted kitchen has a large ceramic belfast sink and birch worktops. All walls are painted white with environmentally friendly mineral paint, allowing them to breathe and making the most of the natural light. Upstairs, the elegant bedroom has a double bed, dressing area and window with rural views across the hills. The bathroom has a generous walk in shower, finished with vintage porcelain tiles and a traditional large Victorian shower head. Eclectic lighting, artworks and accessories are carefully curated to enhance but not overwhelm the spaces. The cottage is powered from 100% sustainable energy sources.
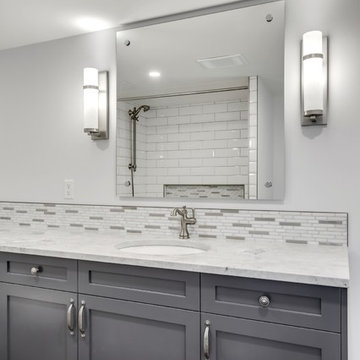
"The owner of this 700 square foot condo sought to completely remodel her home to better suit her needs. After completion, she now enjoys an updated kitchen including prep counter, art room, a bright sunny living room and full washroom remodel.
In the main entryway a recessed niche with coat hooks, bench and shoe storage welcomes you into this condo.
As an avid cook, this homeowner sought more functionality and counterspace with her kitchen makeover. All new Kitchenaid appliances were added. Quartzite countertops add a fresh look, while custom cabinetry adds sufficient storage. A marble mosaic backsplash and two-toned cabinetry add a classic feel to this kitchen.
In the main living area, new sliding doors onto the balcony, along with cork flooring and Benjamin Moore’s Silver Lining paint open the previously dark area. A new wall was added to give the homeowner a full pantry and art space. Custom barn doors were added to separate the art space from the living area.
In the master bedroom, an expansive walk-in closet was added. New flooring, paint, baseboards and chandelier make this the perfect area for relaxing.
To complete the en-suite remodel, everything was completely torn out. A combination tub/shower with custom mosaic wall niche and subway tile was installed. A new vanity with quartzite countertops finishes off this room.
The homeowner is pleased with the new layout and functionality of her home. The result of this remodel is a bright, welcoming condo that is both well-designed and beautiful. "
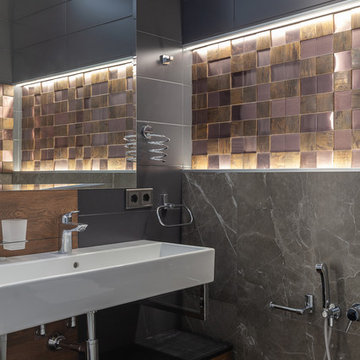
モスクワにあるお手頃価格の中くらいなトランジショナルスタイルのおしゃれなマスターバスルーム (フラットパネル扉のキャビネット、濃色木目調キャビネット、コーナー型浴槽、壁掛け式トイレ、マルチカラーのタイル、セラミックタイル、黒い壁、塗装フローリング、コンソール型シンク、人工大理石カウンター、グレーの床、白い洗面カウンター) の写真
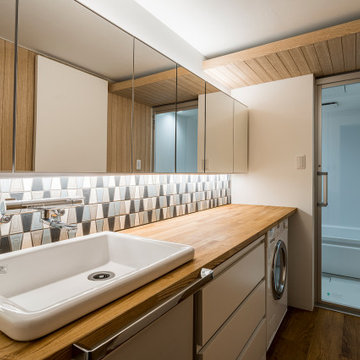
鏡の裏に収納、そしてオリジナル照明を取付け。化粧室を広く取ることで、家事スペースとしても活用可能
他の地域にある低価格の中くらいなコンテンポラリースタイルのおしゃれなトイレ・洗面所 (淡色木目調キャビネット、マルチカラーのタイル、セラミックタイル、茶色い壁、塗装フローリング、オーバーカウンターシンク、木製洗面台、茶色い床、白い洗面カウンター、造り付け洗面台、板張り壁) の写真
他の地域にある低価格の中くらいなコンテンポラリースタイルのおしゃれなトイレ・洗面所 (淡色木目調キャビネット、マルチカラーのタイル、セラミックタイル、茶色い壁、塗装フローリング、オーバーカウンターシンク、木製洗面台、茶色い床、白い洗面カウンター、造り付け洗面台、板張り壁) の写真
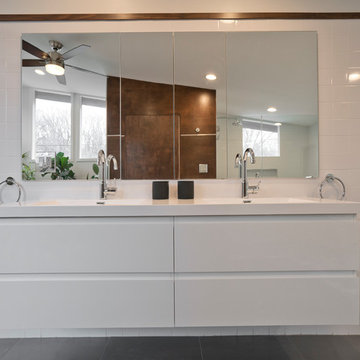
Ken Wyner
ワシントンD.C.にある高級な中くらいなミッドセンチュリースタイルのおしゃれなマスターバスルーム (オープンシェルフ、白いキャビネット、置き型浴槽、バリアフリー、分離型トイレ、マルチカラーのタイル、セラミックタイル、珪岩の洗面台、引戸のシャワー、白い洗面カウンター、白い壁、塗装フローリング、マルチカラーの床) の写真
ワシントンD.C.にある高級な中くらいなミッドセンチュリースタイルのおしゃれなマスターバスルーム (オープンシェルフ、白いキャビネット、置き型浴槽、バリアフリー、分離型トイレ、マルチカラーのタイル、セラミックタイル、珪岩の洗面台、引戸のシャワー、白い洗面カウンター、白い壁、塗装フローリング、マルチカラーの床) の写真
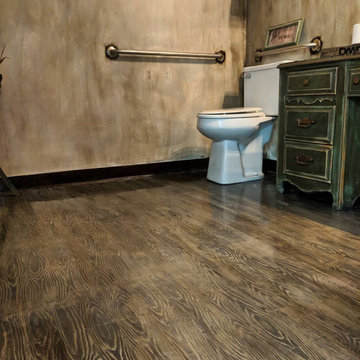
I PAINTED RIGHT OVER THE OLD LAMINATE WITH A FAUX WOOD LOOK
他の地域にある低価格のラスティックスタイルのおしゃれなマスターバスルーム (緑のキャビネット、マルチカラーのタイル、塗装フローリング、壁付け型シンク、木製洗面台、マルチカラーの床、マルチカラーの洗面カウンター) の写真
他の地域にある低価格のラスティックスタイルのおしゃれなマスターバスルーム (緑のキャビネット、マルチカラーのタイル、塗装フローリング、壁付け型シンク、木製洗面台、マルチカラーの床、マルチカラーの洗面カウンター) の写真
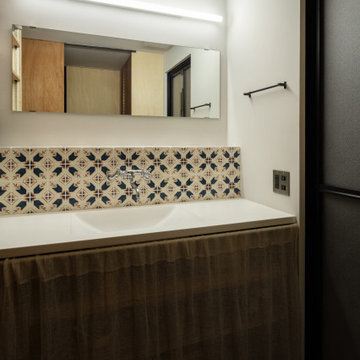
洗面室にもお施主様が調達したタイルをレイアウト。水栓はレトロな2ハンドル。(撮影:笹倉洋平)
大阪にあるお手頃価格の小さな和モダンなおしゃれなトイレ・洗面所 (オープンシェルフ、茶色いキャビネット、マルチカラーのタイル、磁器タイル、白い壁、コルクフローリング、アンダーカウンター洗面器、人工大理石カウンター、茶色い床、白い洗面カウンター、造り付け洗面台、塗装板張りの天井、塗装板張りの壁、白い天井) の写真
大阪にあるお手頃価格の小さな和モダンなおしゃれなトイレ・洗面所 (オープンシェルフ、茶色いキャビネット、マルチカラーのタイル、磁器タイル、白い壁、コルクフローリング、アンダーカウンター洗面器、人工大理石カウンター、茶色い床、白い洗面カウンター、造り付け洗面台、塗装板張りの天井、塗装板張りの壁、白い天井) の写真
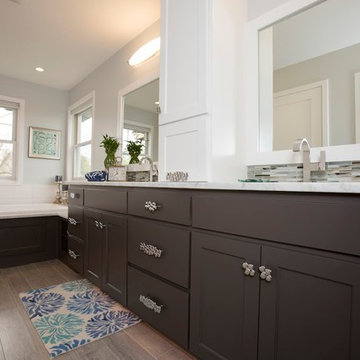
ミネアポリスにある広いコンテンポラリースタイルのおしゃれなマスターバスルーム (シェーカースタイル扉のキャビネット、濃色木目調キャビネット、アルコーブ型浴槽、コーナー設置型シャワー、一体型トイレ 、ベージュのタイル、青いタイル、グレーのタイル、マルチカラーのタイル、ボーダータイル、グレーの壁、塗装フローリング、アンダーカウンター洗面器) の写真
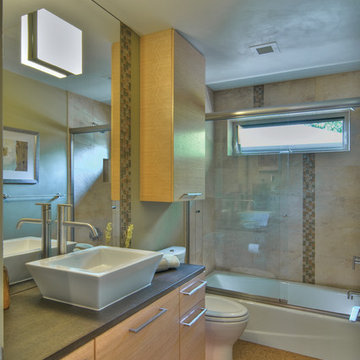
Mike Dean
他の地域にある小さなトランジショナルスタイルのおしゃれな浴室 (ベッセル式洗面器、フラットパネル扉のキャビネット、淡色木目調キャビネット、アルコーブ型浴槽、シャワー付き浴槽 、分離型トイレ、マルチカラーのタイル、ガラスタイル、グレーの壁、コルクフローリング) の写真
他の地域にある小さなトランジショナルスタイルのおしゃれな浴室 (ベッセル式洗面器、フラットパネル扉のキャビネット、淡色木目調キャビネット、アルコーブ型浴槽、シャワー付き浴槽 、分離型トイレ、マルチカラーのタイル、ガラスタイル、グレーの壁、コルクフローリング) の写真
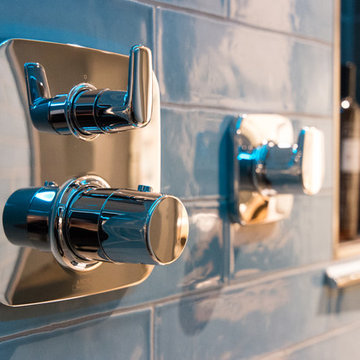
Frank Rohr
フランクフルトにあるラグジュアリーな広いコンテンポラリースタイルのおしゃれなバスルーム (浴槽なし) (オープンシェルフ、白いキャビネット、バリアフリー、分離型トイレ、マルチカラーのタイル、セラミックタイル、マルチカラーの壁、塗装フローリング、ベッセル式洗面器、ガラスの洗面台、茶色い床、開き戸のシャワー) の写真
フランクフルトにあるラグジュアリーな広いコンテンポラリースタイルのおしゃれなバスルーム (浴槽なし) (オープンシェルフ、白いキャビネット、バリアフリー、分離型トイレ、マルチカラーのタイル、セラミックタイル、マルチカラーの壁、塗装フローリング、ベッセル式洗面器、ガラスの洗面台、茶色い床、開き戸のシャワー) の写真
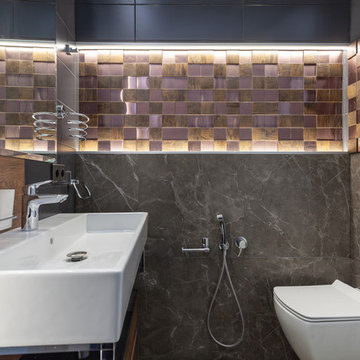
モスクワにあるお手頃価格の中くらいなトランジショナルスタイルのおしゃれなマスターバスルーム (フラットパネル扉のキャビネット、濃色木目調キャビネット、コーナー型浴槽、壁掛け式トイレ、マルチカラーのタイル、セラミックタイル、黒い壁、塗装フローリング、コンソール型シンク、人工大理石カウンター、グレーの床、白い洗面カウンター) の写真
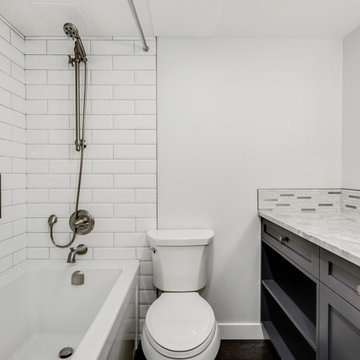
"The owner of this 700 square foot condo sought to completely remodel her home to better suit her needs. After completion, she now enjoys an updated kitchen including prep counter, art room, a bright sunny living room and full washroom remodel.
In the main entryway a recessed niche with coat hooks, bench and shoe storage welcomes you into this condo.
As an avid cook, this homeowner sought more functionality and counterspace with her kitchen makeover. All new Kitchenaid appliances were added. Quartzite countertops add a fresh look, while custom cabinetry adds sufficient storage. A marble mosaic backsplash and two-toned cabinetry add a classic feel to this kitchen.
In the main living area, new sliding doors onto the balcony, along with cork flooring and Benjamin Moore’s Silver Lining paint open the previously dark area. A new wall was added to give the homeowner a full pantry and art space. Custom barn doors were added to separate the art space from the living area.
In the master bedroom, an expansive walk-in closet was added. New flooring, paint, baseboards and chandelier make this the perfect area for relaxing.
To complete the en-suite remodel, everything was completely torn out. A combination tub/shower with custom mosaic wall niche and subway tile was installed. A new vanity with quartzite countertops finishes off this room.
The homeowner is pleased with the new layout and functionality of her home. The result of this remodel is a bright, welcoming condo that is both well-designed and beautiful. "
バス・トイレ (コルクフローリング、塗装フローリング、マルチカラーのタイル) の写真
1

