絞り込み:
資材コスト
並び替え:今日の人気順
写真 1〜20 枚目(全 2,537 枚)
1/4

オレンジカウンティにある広いトランジショナルスタイルのおしゃれなマスターバスルーム (シェーカースタイル扉のキャビネット、ベージュのキャビネット、置き型浴槽、コーナー設置型シャワー、一体型トイレ 、白いタイル、セメントタイル、白い壁、セメントタイルの床、アンダーカウンター洗面器、クオーツストーンの洗面台、グレーの床、開き戸のシャワー、白い洗面カウンター、洗面台2つ、独立型洗面台) の写真

Photo: Michelle Schmauder
ワシントンD.C.にあるインダストリアルスタイルのおしゃれな浴室 (中間色木目調キャビネット、コーナー設置型シャワー、白いタイル、サブウェイタイル、白い壁、セメントタイルの床、ベッセル式洗面器、木製洗面台、マルチカラーの床、オープンシャワー、ブラウンの洗面カウンター、フラットパネル扉のキャビネット) の写真
ワシントンD.C.にあるインダストリアルスタイルのおしゃれな浴室 (中間色木目調キャビネット、コーナー設置型シャワー、白いタイル、サブウェイタイル、白い壁、セメントタイルの床、ベッセル式洗面器、木製洗面台、マルチカラーの床、オープンシャワー、ブラウンの洗面カウンター、フラットパネル扉のキャビネット) の写真

Association de matériaux naturels au sol et murs pour une ambiance très douce. Malgré une configuration de pièce triangulaire, baignoire et douche ainsi qu'un meuble vasque sur mesure s'intègrent parfaitement.

photo credit: Haris Kenjar
Original Mission tile floor.
Arteriors lighting.
Newport Brass faucets.
West Elm mirror.
Victoria + Albert tub.
caesarstone countertops
custom tile bath surround

Our clients wanted the ultimate modern farmhouse custom dream home. They found property in the Santa Rosa Valley with an existing house on 3 ½ acres. They could envision a new home with a pool, a barn, and a place to raise horses. JRP and the clients went all in, sparing no expense. Thus, the old house was demolished and the couple’s dream home began to come to fruition.
The result is a simple, contemporary layout with ample light thanks to the open floor plan. When it comes to a modern farmhouse aesthetic, it’s all about neutral hues, wood accents, and furniture with clean lines. Every room is thoughtfully crafted with its own personality. Yet still reflects a bit of that farmhouse charm.
Their considerable-sized kitchen is a union of rustic warmth and industrial simplicity. The all-white shaker cabinetry and subway backsplash light up the room. All white everything complimented by warm wood flooring and matte black fixtures. The stunning custom Raw Urth reclaimed steel hood is also a star focal point in this gorgeous space. Not to mention the wet bar area with its unique open shelves above not one, but two integrated wine chillers. It’s also thoughtfully positioned next to the large pantry with a farmhouse style staple: a sliding barn door.
The master bathroom is relaxation at its finest. Monochromatic colors and a pop of pattern on the floor lend a fashionable look to this private retreat. Matte black finishes stand out against a stark white backsplash, complement charcoal veins in the marble looking countertop, and is cohesive with the entire look. The matte black shower units really add a dramatic finish to this luxurious large walk-in shower.
Photographer: Andrew - OpenHouse VC
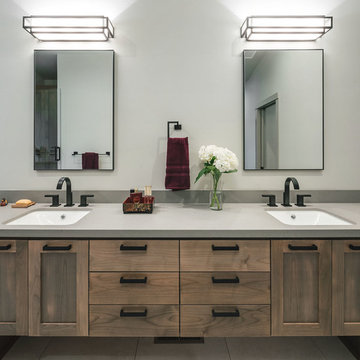
Master bath with a long double vanity and a lot of storage.
ポートランドにあるラグジュアリーな広いラスティックスタイルのおしゃれなマスターバスルーム (シェーカースタイル扉のキャビネット、茶色いキャビネット、置き型浴槽、コーナー設置型シャワー、一体型トイレ 、グレーのタイル、白い壁、セメントタイルの床、オーバーカウンターシンク、クオーツストーンの洗面台、開き戸のシャワー、グレーの洗面カウンター) の写真
ポートランドにあるラグジュアリーな広いラスティックスタイルのおしゃれなマスターバスルーム (シェーカースタイル扉のキャビネット、茶色いキャビネット、置き型浴槽、コーナー設置型シャワー、一体型トイレ 、グレーのタイル、白い壁、セメントタイルの床、オーバーカウンターシンク、クオーツストーンの洗面台、開き戸のシャワー、グレーの洗面カウンター) の写真

Opulent blue marble walls of the Primary Bathroom with private views of the neighborhood tree canopies.
Photo by Dan Arnold
ロサンゼルスにあるラグジュアリーな中くらいなミッドセンチュリースタイルのおしゃれなマスターバスルーム (フラットパネル扉のキャビネット、淡色木目調キャビネット、置き型浴槽、コーナー設置型シャワー、一体型トイレ 、青いタイル、大理石タイル、青い壁、セメントタイルの床、アンダーカウンター洗面器、クオーツストーンの洗面台、黒い床、開き戸のシャワー、白い洗面カウンター) の写真
ロサンゼルスにあるラグジュアリーな中くらいなミッドセンチュリースタイルのおしゃれなマスターバスルーム (フラットパネル扉のキャビネット、淡色木目調キャビネット、置き型浴槽、コーナー設置型シャワー、一体型トイレ 、青いタイル、大理石タイル、青い壁、セメントタイルの床、アンダーカウンター洗面器、クオーツストーンの洗面台、黒い床、開き戸のシャワー、白い洗面カウンター) の写真

This bathroom is part of a new Master suite construction for a traditional house in the city of Burbank.
The space of this lovely bath is only 7.5' by 7.5'
Going for the minimalistic look and a linear pattern for the concept.
The floor tiles are 8"x8" concrete tiles with repetitive pattern imbedded in the, this pattern allows you to play with the placement of the tile and thus creating your own "Labyrinth" pattern.
The two main bathroom walls are covered with 2"x8" white subway tile layout in a Traditional herringbone pattern.
The toilet is wall mounted and has a hidden tank, the hidden tank required a small frame work that created a nice shelve to place decorative items above the toilet.
You can see a nice dark strip of quartz material running on top of the shelve and the pony wall then it continues to run down all the way to the floor, this is the same quartz material as the counter top that is sitting on top of the vanity thus connecting the two elements together.
For the final touch for this style we have used brushed brass plumbing fixtures and accessories.
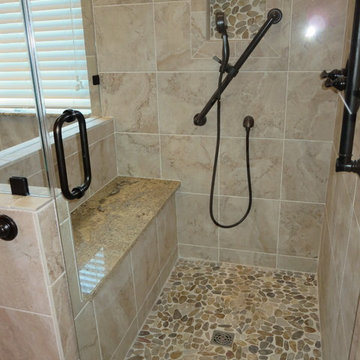
This corner shower was constructed from a large soaking tub and small shower. It was all removed and a 4X4 shower was built. The bench is the same granite as the Vanity. The frameless shower enclosure was installed with oil rubbed bronze hardware. Kohler ADA grab bars were installed and the shower was outfitted in Delta fixtures. The shower floor is cut pebbles.
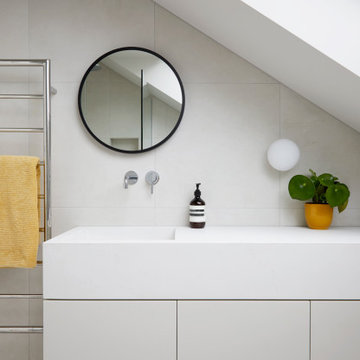
These geometric, candy coloured tiles are the hero of this bathroom. Playful, bright and heartening on the eye. The built in storage and tiles in the same colour make the bathroom feel bright and open.
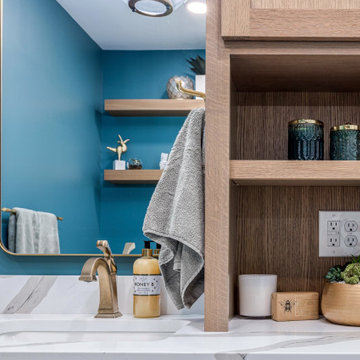
In addition to their laundry, mudroom, and powder bath, we also remodeled the owner's suite.
We "borrowed" space from their long bedroom to add a second closet. We created a new layout for the bathroom to include a private toilet room (with unexpected wallpaper), larger shower, bold paint color, and a soaking tub.
They had also asked for a steam shower and sauna... but being the dream killers we are we had to scale back. Don't worry, we are doing those elements in their upcoming basement remodel.
We had custom designed cabinetry with Pro Design using rifted white oak for the vanity and the floating shelves over the freestanding tub.
We also made sure to incorporate a bench, oversized niche, and hand held shower fixture...all must have for the clients.

La salle d'eau fut un petit challenge ! Très petite, nous avons pu installer le minimum avec des astuces: un wc suspendu de faible profondeur, permettant l'installation d'un placard de rangement sur-mesure au-dessus. Une douche en quart de cercle gain de place. Mais surtout un évier spécial passant au-dessus d'un lave-linge faible profondeur !

ダラスにある小さなコンテンポラリースタイルのおしゃれなバスルーム (浴槽なし) (シェーカースタイル扉のキャビネット、白いキャビネット、コーナー設置型シャワー、グレーのタイル、白いタイル、磁器タイル、グレーの壁、セメントタイルの床、アンダーカウンター洗面器、大理石の洗面台、マルチカラーの床、開き戸のシャワー、グレーの洗面カウンター) の写真
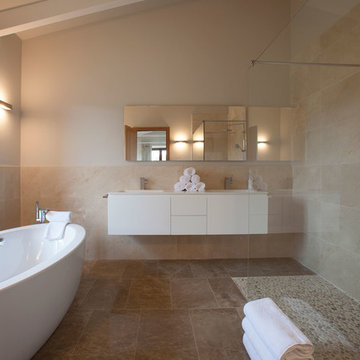
マヨルカ島にあるビーチスタイルのおしゃれな浴室 (置き型浴槽、ベージュのタイル、ベージュの壁、一体型シンク、フラットパネル扉のキャビネット、白いキャビネット、コーナー設置型シャワー、玉石タイル、ベージュの床、白い洗面カウンター) の写真

mid century modern bathroom design.
herringbone tiles, brick wall, cement floor tiles, gold fixtures, round mirror and globe scones.
corner shower with subway tiles and penny tiles.
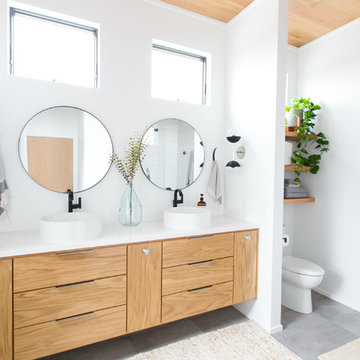
12 Stones Photography
クリーブランドにある高級な広いコンテンポラリースタイルのおしゃれなマスターバスルーム (フラットパネル扉のキャビネット、淡色木目調キャビネット、コーナー設置型シャワー、一体型トイレ 、白い壁、玉石タイル、ベッセル式洗面器、人工大理石カウンター、グレーの床、オープンシャワー、白い洗面カウンター) の写真
クリーブランドにある高級な広いコンテンポラリースタイルのおしゃれなマスターバスルーム (フラットパネル扉のキャビネット、淡色木目調キャビネット、コーナー設置型シャワー、一体型トイレ 、白い壁、玉石タイル、ベッセル式洗面器、人工大理石カウンター、グレーの床、オープンシャワー、白い洗面カウンター) の写真

ニューヨークにある広いコンテンポラリースタイルのおしゃれなマスターバスルーム (フラットパネル扉のキャビネット、グレーのキャビネット、コーナー設置型シャワー、一体型トイレ 、グレーのタイル、セラミックタイル、グレーの壁、セメントタイルの床、オーバーカウンターシンク、ラミネートカウンター、グレーの床、開き戸のシャワー、アルコーブ型浴槽) の写真
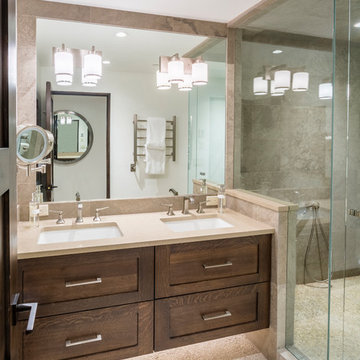
サンディエゴにある広いコンテンポラリースタイルのおしゃれなマスターバスルーム (シェーカースタイル扉のキャビネット、濃色木目調キャビネット、コーナー設置型シャワー、磁器タイル、玉石タイル、アンダーカウンター洗面器、クオーツストーンの洗面台、ベージュの床、開き戸のシャワー、ベージュのカウンター) の写真

The black and white claw-foot tub creates a focal point beneath the bay window of this master bathroom. Large format subway tile, and black and white patterned tile give this bathroom an eclectic look that's a little farmhouse, a little vintage and a little industrial.
© Lassiter Photography 2018
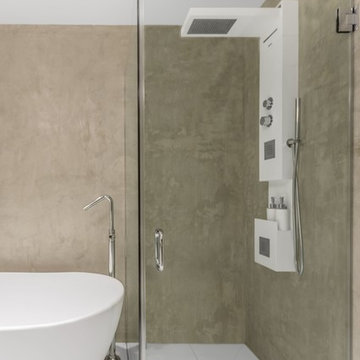
Pay attention to these colorful surfaces in the bathroom. The floor and ceiling are decorated in white, where the walls are decorated in darker tones. This fact creates a wonderful unusual color contrast in this room.
Thanks to such an unusual use of the white color, the room looks compact, warm, and comfortable. The ceiling seems low. The attention is focused on the free standing bathtub of snow white.
Don’t miss a good opportunity to change radically your home interior design along with the best Grandeur Hills Group interior designers!
バス・トイレ (セメントタイルの床、玉石タイル、コーナー設置型シャワー) の写真
1

