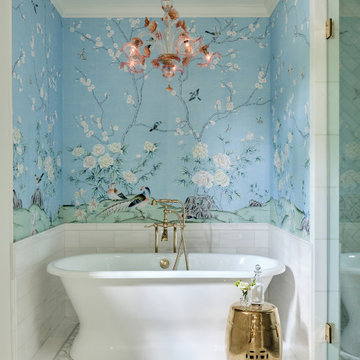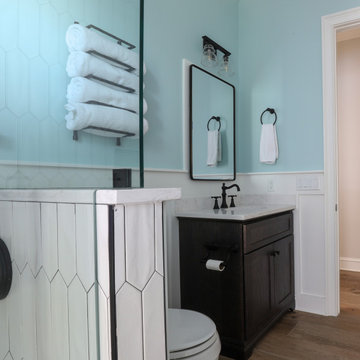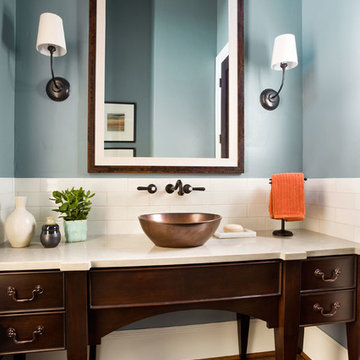絞り込み:
資材コスト
並び替え:今日の人気順
写真 1〜20 枚目(全 808 枚)
1/4

共用の浴室です。ヒバ材で囲まれた空間です。落とし込まれた大きな浴槽から羊蹄山を眺めることができます。浴槽端のスノコを通ってテラスに出ることも可能です。
他の地域にある広いラスティックスタイルのおしゃれな浴室 (黒いキャビネット、大型浴槽、洗い場付きシャワー、一体型トイレ 、茶色いタイル、ベージュの壁、磁器タイルの床、一体型シンク、木製洗面台、グレーの床、開き戸のシャワー、黒い洗面カウンター、洗面台2つ、造り付け洗面台、板張り天井、全タイプの壁の仕上げ、ベージュの天井) の写真
他の地域にある広いラスティックスタイルのおしゃれな浴室 (黒いキャビネット、大型浴槽、洗い場付きシャワー、一体型トイレ 、茶色いタイル、ベージュの壁、磁器タイルの床、一体型シンク、木製洗面台、グレーの床、開き戸のシャワー、黒い洗面カウンター、洗面台2つ、造り付け洗面台、板張り天井、全タイプの壁の仕上げ、ベージュの天井) の写真

ニューヨークにあるトランジショナルスタイルのおしゃれなトイレ・洗面所 (白いキャビネット、モノトーンのタイル、黒い壁、磁器タイルの床、クオーツストーンの洗面台、黒い床、白い洗面カウンター、独立型洗面台、格子天井、壁紙) の写真

This transitional-inspired remodel to this lovely Bonita Bay home consists of a completely transformed kitchen and bathrooms. The kitchen was redesigned for better functionality, better flow and is now more open to the adjacent rooms. The original kitchen design was very outdated, with natural wood color cabinets, corian countertops, white appliances, a very small island and peninsula, which closed off the kitchen with only one way in and out. The new kitchen features a massive island with seating for six, gorgeous quartz countertops, all new upgraded stainless steel appliances, magnificent white cabinets, including a glass front display cabinet and pantry. The two-toned cabinetry consists of white permitter cabinets, while the island boasts beautiful blue cabinetry. The blue cabinetry is also featured in the bathroom. The bathroom is quite special. Colorful wallpaper sets the tone with a wonderful decorative pattern. The blue cabinets contrasted with the white quartz counters, and gold finishes are truly lovely. New flooring was installed throughout.

The ensuite is a luxurious space offering all the desired facilities. The warm theme of all rooms echoes in the materials used. The vanity was created from Recycled Messmate with a horizontal grain, complemented by the polished concrete bench top. The walk in double shower creates a real impact, with its black framed glass which again echoes with the framing in the mirrors and shelving.

Taking the elements of the traditional 1929 bathroom as a spring board, this bathroom’s design asserts that modern interiors can live beautifully within a conventional backdrop. While paying homage to the work-a-day bathroom, the finished room successfully combines modern sophistication and whimsy. The familiar black and white tile clad bathroom was re-envisioned utilizing a custom mosaic tile, updated fixtures and fittings, an unexpected color palette, state of the art light fixtures and bold modern art. The original dressing area closets, given a face lift with new finish and hardware, were the inspiration for the new custom vanity - modern in concept, but incorporating the grid detail found in the original casework.

ボストンにある高級なビーチスタイルのおしゃれなマスターバスルーム (緑のキャビネット、コーナー設置型シャワー、一体型トイレ 、緑のタイル、セラミックタイル、白い壁、磁器タイルの床、ベッセル式洗面器、クオーツストーンの洗面台、開き戸のシャワー、白い洗面カウンター、洗面台1つ、造り付け洗面台、羽目板の壁、フラットパネル扉のキャビネット) の写真

ハンプシャーにあるカントリー風のおしゃれな浴室 (白いキャビネット、猫足バスタブ、オープン型シャワー、ベージュの壁、ベージュの床、洗面台1つ、フローティング洗面台、表し梁、フラットパネル扉のキャビネット) の写真

Designer Maria Beck of M.E. Designs expertly combines fun wallpaper patterns and sophisticated colors in this lovely Alamo Heights home.
Primary Bathroom Tub Niche Paper Moon Painting wallpaper installation using Blue Chinoiserie wallpaper
Schumacher Kireina Lotus wallpaper

ヒューストンにあるトランジショナルスタイルのおしゃれなバスルーム (浴槽なし) (落し込みパネル扉のキャビネット、グレーのキャビネット、アルコーブ型シャワー、青いタイル、白い壁、アンダーカウンター洗面器、クオーツストーンの洗面台、マルチカラーの床、引戸のシャワー、白い洗面カウンター、洗面台1つ、造り付け洗面台、板張り壁) の写真

A fun and colorful bathroom with plenty of space. The blue stained vanity shows the variation in color as the wood grain pattern peeks through. Marble countertop with soft and subtle veining combined with textured glass sconces wrapped in metal is the right balance of soft and rustic.

This contemporary bath design in Springfield is a relaxing retreat with a large shower, freestanding tub, and soothing color scheme. The custom alcove shower enclosure includes a Delta showerhead, recessed storage niche with glass shelves, and built-in shower bench. Stunning green glass wall tile from Lia turns this shower into an eye catching focal point. The American Standard freestanding bathtub pairs beautifully with an American Standard floor mounted tub filler faucet. The bathroom vanity is a Medallion Cabinetry white shaker style wall-mounted cabinet, which adds to the spa style atmosphere of this bathroom remodel. The vanity includes two Miseno rectangular undermount sinks with Miseno single lever faucets. The cabinetry is accented by Richelieu polished chrome hardware, as well as two round mirrors and vanity lights. The spacious design includes recessed shelves, perfect for storing spare linens or display items. This bathroom design is sure to be the ideal place to relax.

Request - Fresh, farmhouse, water inspired. The mix of the picket tile, black fixtures, wainscoting, wood tones and Sherwin Williams Tidewater gave this pool bath the makeover it deserved.

オースティンにある中くらいなトランジショナルスタイルのおしゃれなバスルーム (浴槽なし) (中間色木目調キャビネット、分離型トイレ、グレーの壁、ベッセル式洗面器、木製洗面台、グレーの床、ブラウンの洗面カウンター、洗面台1つ、独立型洗面台、塗装板張りの壁、フラットパネル扉のキャビネット) の写真

Spacecrafting Photography
ミネアポリスにあるビーチスタイルのおしゃれな浴室 (オープンシェルフ、中間色木目調キャビネット、マルチカラーの壁、オーバーカウンターシンク、木製洗面台、マルチカラーの床、セラミックタイルの床、洗面台1つ、塗装板張りの壁) の写真
ミネアポリスにあるビーチスタイルのおしゃれな浴室 (オープンシェルフ、中間色木目調キャビネット、マルチカラーの壁、オーバーカウンターシンク、木製洗面台、マルチカラーの床、セラミックタイルの床、洗面台1つ、塗装板張りの壁) の写真

This is an older house in Rice University that needed an updated master bathroom. The original shower was only 36" x 36". Spa Bath Renovation Spring 2014, Design, Reorganize and Build. We moved the tub, shower and toilet to different locations to make the bathroom look more organized. We used pure white caeserstone counter tops, hansgrohe metris faucet, glass mosaic tile (Daltile - City Lights), stand silver 12 x 24 porcelain floor cut into 4 x 24 strips to make the chevron pattern on the floor, shower glass panel, shower niche, rain shower head, wet bath floating tub. The walls feature a amazing wallpaper by Carl Robinson, my favorite designer! Custom cabinets in a grey stain with mirror doors and circle overlays. The tower in center features charging station for toothbrushes, iPADs, and cell phones. Spacious Spa Bath. TV in bathroom, large chandelier in bathroom. Half circle cabinet doors with mirrors. Anther chandelier in a master bathroom. Zig zag tile design, zig zag how to do floor, how to do a zig tag tile floor, chevron tile floor, zig zag floor cut tile, chevron floor cut tile, chevron tile pattern, how to make a tile chevron floor pattern, zig zag tile floor pattern.

他の地域にある高級な広いラスティックスタイルのおしゃれなサウナ (洗い場付きシャワー、茶色い壁、スレートの床、マルチカラーの床、オープンシャワー、濃色木目調キャビネット、猫足バスタブ、アンダーカウンター洗面器) の写真

Blackstone Edge Studios
ポートランドにあるラグジュアリーな広いトランジショナルスタイルのおしゃれなバスルーム (浴槽なし) (ベッセル式洗面器、濃色木目調キャビネット、白いタイル、セラミックタイル、青い壁、無垢フローリング、クオーツストーンの洗面台、ベージュのカウンター、フラットパネル扉のキャビネット) の写真
ポートランドにあるラグジュアリーな広いトランジショナルスタイルのおしゃれなバスルーム (浴槽なし) (ベッセル式洗面器、濃色木目調キャビネット、白いタイル、セラミックタイル、青い壁、無垢フローリング、クオーツストーンの洗面台、ベージュのカウンター、フラットパネル扉のキャビネット) の写真

AT6 Architecture - Boor Bridges Architecture - Semco Engineering Inc. - Stephanie Jaeger Photography
サンフランシスコにある高級なモダンスタイルのおしゃれなバスルーム (浴槽なし) (フラットパネル扉のキャビネット、アルコーブ型浴槽、シャワー付き浴槽 、青いタイル、玉石タイル、淡色木目調キャビネット) の写真
サンフランシスコにある高級なモダンスタイルのおしゃれなバスルーム (浴槽なし) (フラットパネル扉のキャビネット、アルコーブ型浴槽、シャワー付き浴槽 、青いタイル、玉石タイル、淡色木目調キャビネット) の写真

© Lassiter Photography | ReVisionCharlotte.com
シャーロットにある高級な中くらいなカントリー風のおしゃれなトイレ・洗面所 (シェーカースタイル扉のキャビネット、中間色木目調キャビネット、マルチカラーの壁、磁器タイルの床、アンダーカウンター洗面器、珪岩の洗面台、グレーの床、グレーの洗面カウンター、フローティング洗面台、羽目板の壁) の写真
シャーロットにある高級な中くらいなカントリー風のおしゃれなトイレ・洗面所 (シェーカースタイル扉のキャビネット、中間色木目調キャビネット、マルチカラーの壁、磁器タイルの床、アンダーカウンター洗面器、珪岩の洗面台、グレーの床、グレーの洗面カウンター、フローティング洗面台、羽目板の壁) の写真

Covered outdoor shower room with a beautiful curved cedar wall and tui regularly flying through.
他の地域にある中くらいなトロピカルスタイルのおしゃれな浴室 (中間色木目調キャビネット、オープン型シャワー、無垢フローリング、木製洗面台、オープンシャワー、洗面台2つ、フローティング洗面台、板張り壁、フラットパネル扉のキャビネット) の写真
他の地域にある中くらいなトロピカルスタイルのおしゃれな浴室 (中間色木目調キャビネット、オープン型シャワー、無垢フローリング、木製洗面台、オープンシャワー、洗面台2つ、フローティング洗面台、板張り壁、フラットパネル扉のキャビネット) の写真
ターコイズブルーの、木目調のバス・トイレ (全タイプの壁の仕上げ) の写真
1

