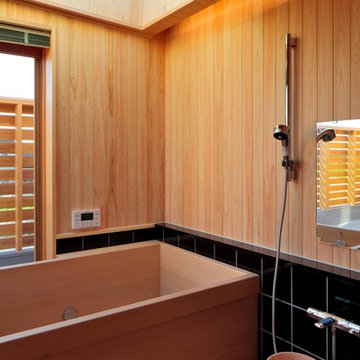絞り込み:
資材コスト
並び替え:今日の人気順
写真 1〜20 枚目(全 54 枚)
1/3

Hall bathroom for daughter. Photography by Kmiecik Photography.
シカゴにある高級な中くらいなエクレクティックスタイルのおしゃれな子供用バスルーム (アンダーカウンター洗面器、レイズドパネル扉のキャビネット、白いキャビネット、御影石の洗面台、ドロップイン型浴槽、分離型トイレ、黒いタイル、セラミックタイル、ピンクの壁、セラミックタイルの床、アルコーブ型シャワー、マルチカラーの床、オープンシャワー、黒い洗面カウンター、洗面台1つ、独立型洗面台、クロスの天井、パネル壁、白い天井) の写真
シカゴにある高級な中くらいなエクレクティックスタイルのおしゃれな子供用バスルーム (アンダーカウンター洗面器、レイズドパネル扉のキャビネット、白いキャビネット、御影石の洗面台、ドロップイン型浴槽、分離型トイレ、黒いタイル、セラミックタイル、ピンクの壁、セラミックタイルの床、アルコーブ型シャワー、マルチカラーの床、オープンシャワー、黒い洗面カウンター、洗面台1つ、独立型洗面台、クロスの天井、パネル壁、白い天井) の写真
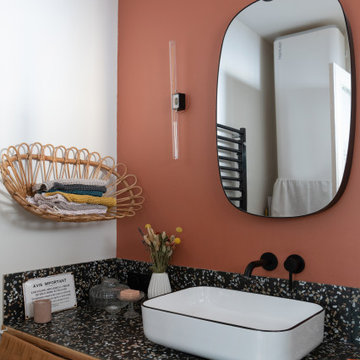
La salle de bains des enfants - Dynamique, joyeuse et colorée ❤️
On ose les couleurs fortes soulignées ici par la robinetterie noire.
Conception : Sur Mesure - Lauranne Fulchiron
Crédits photos : Sabine Serrad

Countertop Wood: Burmese Teak
Category: Vanity Top and Divider Wall
Construction Style: Edge Grain
Countertop Thickness: 1-3/4"
Size: Vanity Top 23 3/8" x 52 7/8" mitered to Divider Wall 23 3/8" x 35 1/8"
Countertop Edge Profile: 1/8” Roundover on top horizontal edges, bottom horizontal edges, and vertical corners
Wood Countertop Finish: Durata® Waterproof Permanent Finish in Matte sheen
Wood Stain: The Favorite Stock Stain (#03012)
Designer: Meghan Browne of Jennifer Gilmer Kitchen & Bath
Job: 13806
Undermount or Overmount Sink: Stone Forest C51 7" H x 18" W x 15" Roma Vessel Bowl

Washington DC Asian-Inspired Master Bath Design by #MeghanBrowne4JenniferGilmer.
An Asian-inspired bath with warm teak countertops, dividing wall and soaking tub by Zen Bathworks. Sonoma Forge Waterbridge faucets lend an industrial chic and rustic country aesthetic. A Stone Forest Roma vessel sink rests atop the teak counter.
Photography by Bob Narod. http://www.gilmerkitchens.com/
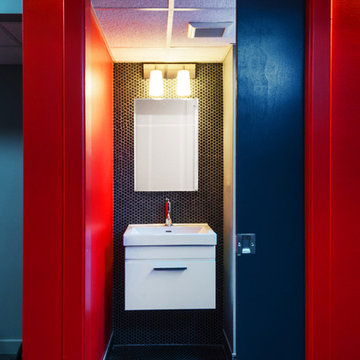
Linda McManus Images
フィラデルフィアにある高級な中くらいなモダンスタイルのおしゃれなバスルーム (浴槽なし) (一体型シンク、フラットパネル扉のキャビネット、白いキャビネット、分離型トイレ、黒いタイル、モザイクタイル、赤い壁、モザイクタイル) の写真
フィラデルフィアにある高級な中くらいなモダンスタイルのおしゃれなバスルーム (浴槽なし) (一体型シンク、フラットパネル扉のキャビネット、白いキャビネット、分離型トイレ、黒いタイル、モザイクタイル、赤い壁、モザイクタイル) の写真
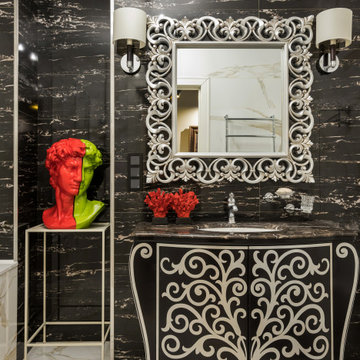
モスクワにある中くらいなコンテンポラリースタイルのおしゃれなバスルーム (浴槽なし) (黒いキャビネット、黒いタイル、アンダーカウンター洗面器、ベージュの床、黒い洗面カウンター、フラットパネル扉のキャビネット) の写真
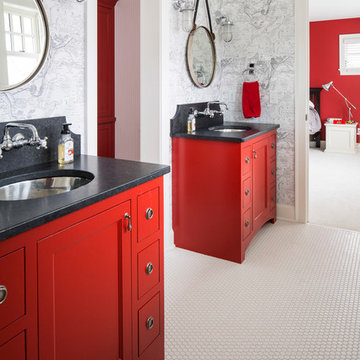
Troy Thies
ミネアポリスにある高級な小さなトランジショナルスタイルのおしゃれな子供用バスルーム (マルチカラーの壁、家具調キャビネット、赤いキャビネット、黒いタイル、モザイクタイル、アンダーカウンター洗面器、御影石の洗面台、白い床、黒い洗面カウンター) の写真
ミネアポリスにある高級な小さなトランジショナルスタイルのおしゃれな子供用バスルーム (マルチカラーの壁、家具調キャビネット、赤いキャビネット、黒いタイル、モザイクタイル、アンダーカウンター洗面器、御影石の洗面台、白い床、黒い洗面カウンター) の写真
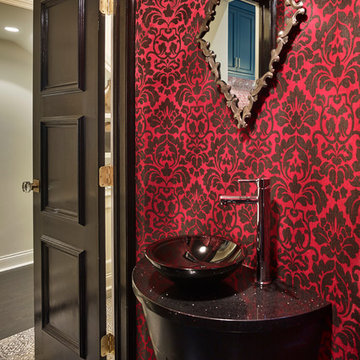
フィラデルフィアにあるラグジュアリーな小さなコンテンポラリースタイルのおしゃれな浴室 (家具調キャビネット、黒いキャビネット、猫足バスタブ、アルコーブ型シャワー、一体型トイレ 、黒いタイル、石タイル、赤い壁、大理石の床、ベッセル式洗面器、クオーツストーンの洗面台) の写真
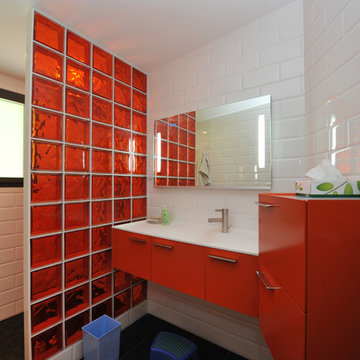
Nautilus
ナントにあるコンテンポラリースタイルのおしゃれな子供用バスルーム (インセット扉のキャビネット、オレンジのキャビネット、大型浴槽、バリアフリー、黒いタイル、セラミックタイル、白い壁、セラミックタイルの床、アンダーカウンター洗面器、人工大理石カウンター) の写真
ナントにあるコンテンポラリースタイルのおしゃれな子供用バスルーム (インセット扉のキャビネット、オレンジのキャビネット、大型浴槽、バリアフリー、黒いタイル、セラミックタイル、白い壁、セラミックタイルの床、アンダーカウンター洗面器、人工大理石カウンター) の写真
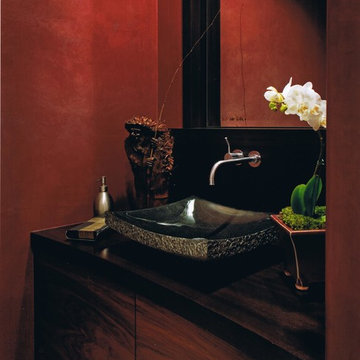
The powder room sports a walnut vanity with sapele top and chiseled vessel sink, against a Venetian marble wall finish.
サンディエゴにある高級な中くらいなコンテンポラリースタイルのおしゃれなトイレ・洗面所 (フラットパネル扉のキャビネット、中間色木目調キャビネット、一体型トイレ 、黒いタイル、赤い壁、人工大理石カウンター、ベッセル式洗面器) の写真
サンディエゴにある高級な中くらいなコンテンポラリースタイルのおしゃれなトイレ・洗面所 (フラットパネル扉のキャビネット、中間色木目調キャビネット、一体型トイレ 、黒いタイル、赤い壁、人工大理石カウンター、ベッセル式洗面器) の写真
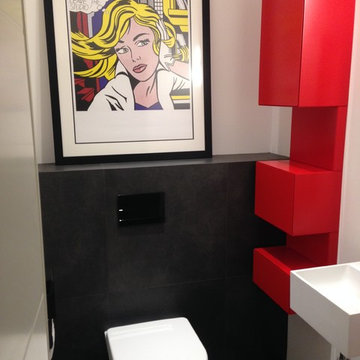
ナントにある高級な中くらいなおしゃれなトイレ・洗面所 (インセット扉のキャビネット、赤いキャビネット、壁掛け式トイレ、黒いタイル、セラミックタイル、白い壁、セラミックタイルの床、壁付け型シンク、人工大理石カウンター、黒い床) の写真
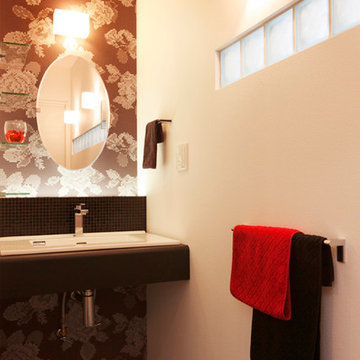
システム洗面化粧台では出せない装飾性。
洗面ボウル、推薦金具、ガラス棚、楕円のミラーから、
照明器具にいたるまで、すべてを選んで組み合わせました。
カウンター材は水に強いアイカのメラミンカウンターでありながら、面材にブラックレザーのテイストを選びました。
他の地域にある小さなモダンスタイルのおしゃれなトイレ・洗面所 (黒いタイル、モザイクタイル、マルチカラーの壁、クッションフロア、アンダーカウンター洗面器、ラミネートカウンター、黒い床、黒い洗面カウンター) の写真
他の地域にある小さなモダンスタイルのおしゃれなトイレ・洗面所 (黒いタイル、モザイクタイル、マルチカラーの壁、クッションフロア、アンダーカウンター洗面器、ラミネートカウンター、黒い床、黒い洗面カウンター) の写真
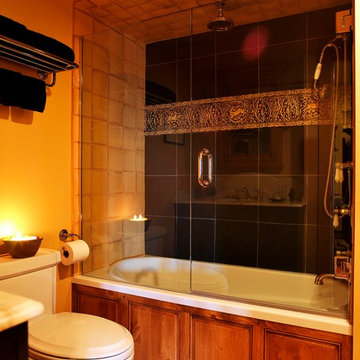
Carolyn Bates Photography
バーリントンにある高級な小さなラスティックスタイルのおしゃれな浴室 (アンダーカウンター洗面器、レイズドパネル扉のキャビネット、黒いキャビネット、大理石の洗面台、アルコーブ型浴槽、シャワー付き浴槽 、分離型トイレ、黒いタイル、無垢フローリング) の写真
バーリントンにある高級な小さなラスティックスタイルのおしゃれな浴室 (アンダーカウンター洗面器、レイズドパネル扉のキャビネット、黒いキャビネット、大理石の洗面台、アルコーブ型浴槽、シャワー付き浴槽 、分離型トイレ、黒いタイル、無垢フローリング) の写真
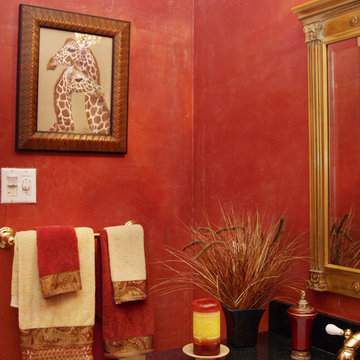
The venetian plaster red walls turned out beautiful in this powder room!
オースティンにある中くらいなトラディショナルスタイルのおしゃれな浴室 (レイズドパネル扉のキャビネット、濃色木目調キャビネット、分離型トイレ、黒いタイル、赤い壁、アンダーカウンター洗面器、大理石タイル、大理石の床、御影石の洗面台) の写真
オースティンにある中くらいなトラディショナルスタイルのおしゃれな浴室 (レイズドパネル扉のキャビネット、濃色木目調キャビネット、分離型トイレ、黒いタイル、赤い壁、アンダーカウンター洗面器、大理石タイル、大理石の床、御影石の洗面台) の写真
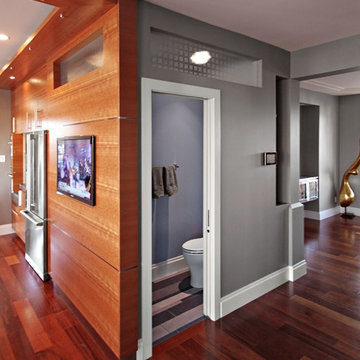
We actually made the bathroom smaller! We gained storage & character! Custom steel floating cabinet with local artist art panel in the vanity door. Concrete sink/countertop. Glass mosaic backsplash.
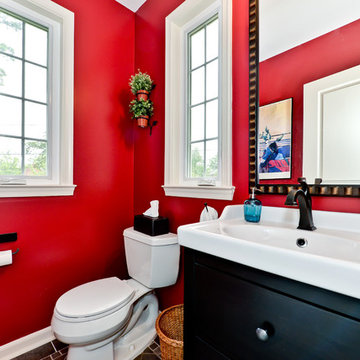
First Floor Bathroom
Photos by Lindsey A. Hobson
ワシントンD.C.にあるトランジショナルスタイルのおしゃれな浴室 (家具調キャビネット、黒いキャビネット、黒いタイル、赤い壁、磁器タイルの床) の写真
ワシントンD.C.にあるトランジショナルスタイルのおしゃれな浴室 (家具調キャビネット、黒いキャビネット、黒いタイル、赤い壁、磁器タイルの床) の写真
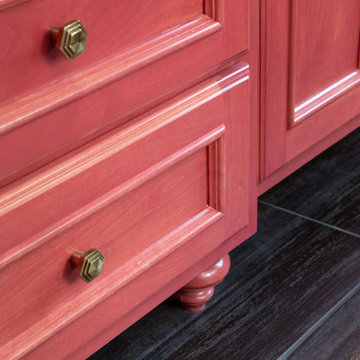
カンザスシティにあるエクレクティックスタイルのおしゃれなマスターバスルーム (赤いキャビネット、ダブルシャワー、黒いタイル、セラミックタイルの床、アンダーカウンター洗面器、開き戸のシャワー、洗面台2つ、造り付け洗面台、壁紙) の写真
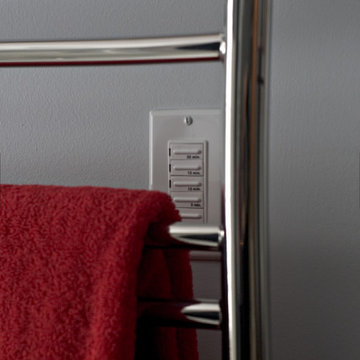
When Barry Miller of Simply Baths, Inc. first met with these Danbury, CT homeowners, they wanted to transform their 1950s master bathroom into a modern, luxurious space. To achieve the desired result, we eliminated a small linen closet in the hallway. Adding a mere 3 extra square feet of space allowed for a comfortable atmosphere and inspiring features. The new master bath boasts a roomy 6-by-3-foot shower stall with a dual showerhead and four body jets. A glass block window allows natural light into the space, and white pebble glass tiles accent the shower floor. Just an arm's length away, warm towels and a heated tile floor entice the homeowners.
A one-piece clear glass countertop and sink is beautifully accented by lighted candles beneath, and the iridescent black tile on one full wall with coordinating accent strips dramatically contrasts the white wall tile. The contemporary theme offers maximum comfort and functionality. Not only is the new master bath more efficient and luxurious, but visitors tell the homeowners it belongs in a resort.
1



