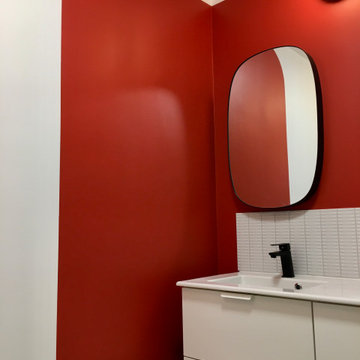絞り込み:
資材コスト
並び替え:今日の人気順
写真 1〜20 枚目(全 27 枚)
1/5

Nous avons réussi à créer la salle de bain de la chambre des filles dans un ancien placard
パリにあるラグジュアリーな小さなコンテンポラリースタイルのおしゃれな子供用バスルーム (インセット扉のキャビネット、洗面台1つ、フローティング洗面台、白いキャビネット、アルコーブ型浴槽、ピンクのタイル、セラミックタイル、ピンクの壁、コンソール型シンク、白い床、オープンシャワー、白い洗面カウンター、シャワーベンチ) の写真
パリにあるラグジュアリーな小さなコンテンポラリースタイルのおしゃれな子供用バスルーム (インセット扉のキャビネット、洗面台1つ、フローティング洗面台、白いキャビネット、アルコーブ型浴槽、ピンクのタイル、セラミックタイル、ピンクの壁、コンソール型シンク、白い床、オープンシャワー、白い洗面カウンター、シャワーベンチ) の写真

Stephane Vasco
ロンドンにあるお手頃価格の小さな北欧スタイルのおしゃれなトイレ・洗面所 (壁掛け式トイレ、フラットパネル扉のキャビネット、赤いキャビネット、赤い壁、テラゾーの床、白い床、白い洗面カウンター) の写真
ロンドンにあるお手頃価格の小さな北欧スタイルのおしゃれなトイレ・洗面所 (壁掛け式トイレ、フラットパネル扉のキャビネット、赤いキャビネット、赤い壁、テラゾーの床、白い床、白い洗面カウンター) の写真
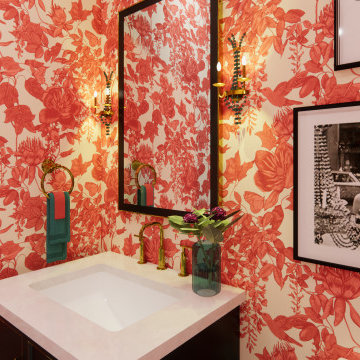
ニューヨークにある小さなトラディショナルスタイルのおしゃれなトイレ・洗面所 (家具調キャビネット、黒いキャビネット、一体型トイレ 、オレンジの壁、モザイクタイル、白い床、白い洗面カウンター、独立型洗面台、壁紙、アンダーカウンター洗面器、大理石の洗面台) の写真
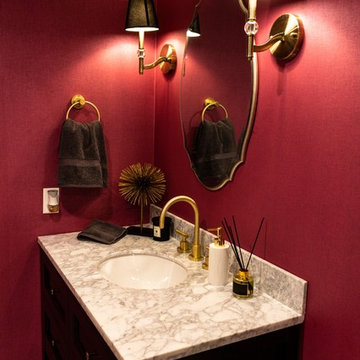
Bathroom Renovation in Porter Ranch, California by A-List Builders
New wallpaper, vanity mirror, granite countertop, gold sink fixtures sconce lighting and cabinet.
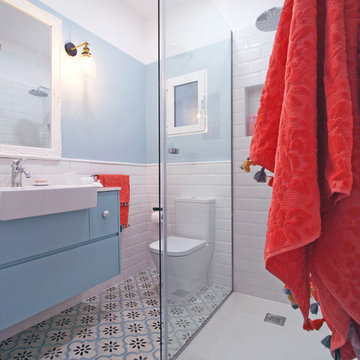
Photography & Design by Petite Harmonie.
バレンシアにあるお手頃価格の小さなコンテンポラリースタイルのおしゃれな子供用バスルーム (青いキャビネット、白いタイル、サブウェイタイル、青い壁、青い床) の写真
バレンシアにあるお手頃価格の小さなコンテンポラリースタイルのおしゃれな子供用バスルーム (青いキャビネット、白いタイル、サブウェイタイル、青い壁、青い床) の写真

By taking some square footage out of an adjacent closet, we were able to re-design the layout of this master bathroom. By adding features like a custom Plato Woodwork cabinet, a decorative subway tile wainscot and a claw foot tub, we were able to keep in the style of this 1920's Royal Oak home.
Jeffrey Volkenant Photography
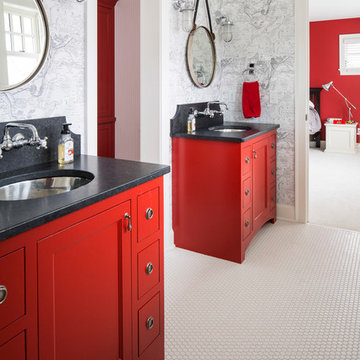
Troy Thies
ミネアポリスにある高級な小さなトランジショナルスタイルのおしゃれな子供用バスルーム (マルチカラーの壁、家具調キャビネット、赤いキャビネット、黒いタイル、モザイクタイル、アンダーカウンター洗面器、御影石の洗面台、白い床、黒い洗面カウンター) の写真
ミネアポリスにある高級な小さなトランジショナルスタイルのおしゃれな子供用バスルーム (マルチカラーの壁、家具調キャビネット、赤いキャビネット、黒いタイル、モザイクタイル、アンダーカウンター洗面器、御影石の洗面台、白い床、黒い洗面カウンター) の写真
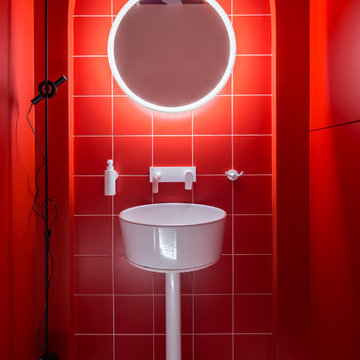
Фотосъемка интерьера квартиры творческого человека, Hoffman House, Киев.
Общая площадь: 105 м2
Год реализации: 2018
Дизайн интерьера: Юлия Кульгавая, Ирина Чуб
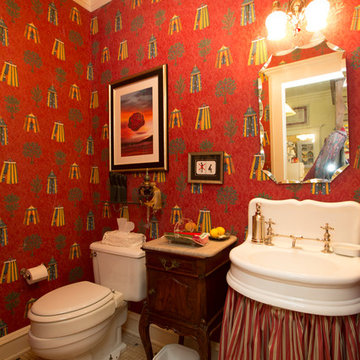
Vintage French barber sink, mirror, light fixture and marble topped French cabinet. .mosaic flooring
他の地域にある低価格の小さなエクレクティックスタイルのおしゃれなトイレ・洗面所 (茶色いキャビネット、分離型トイレ、赤い壁、大理石の床、壁付け型シンク、大理石の洗面台、白い床) の写真
他の地域にある低価格の小さなエクレクティックスタイルのおしゃれなトイレ・洗面所 (茶色いキャビネット、分離型トイレ、赤い壁、大理石の床、壁付け型シンク、大理石の洗面台、白い床) の写真
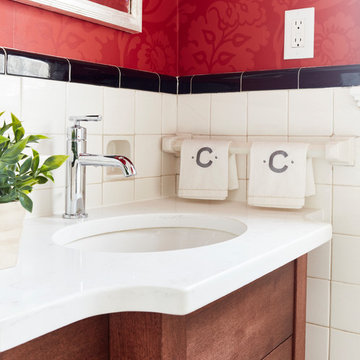
Kip Dawkins
リッチモンドにあるお手頃価格の小さなトランジショナルスタイルのおしゃれなバスルーム (浴槽なし) (フラットパネル扉のキャビネット、濃色木目調キャビネット、白いタイル、サブウェイタイル、赤い壁、モザイクタイル、アンダーカウンター洗面器、クオーツストーンの洗面台、白い床、白い洗面カウンター) の写真
リッチモンドにあるお手頃価格の小さなトランジショナルスタイルのおしゃれなバスルーム (浴槽なし) (フラットパネル扉のキャビネット、濃色木目調キャビネット、白いタイル、サブウェイタイル、赤い壁、モザイクタイル、アンダーカウンター洗面器、クオーツストーンの洗面台、白い床、白い洗面カウンター) の写真
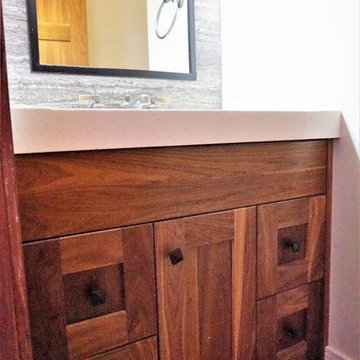
カルガリーにある小さなコンテンポラリースタイルのおしゃれなトイレ・洗面所 (落し込みパネル扉のキャビネット、中間色木目調キャビネット、グレーのタイル、白い壁、セラミックタイルの床、珪岩の洗面台、青い床) の写真
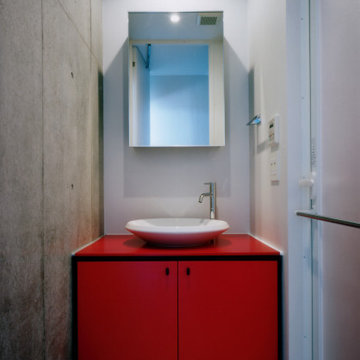
横浜にあるお手頃価格の小さなモダンスタイルのおしゃれなトイレ・洗面所 (赤いキャビネット、グレーの壁、クッションフロア、ベッセル式洗面器、人工大理石カウンター、白い床、赤い洗面カウンター) の写真
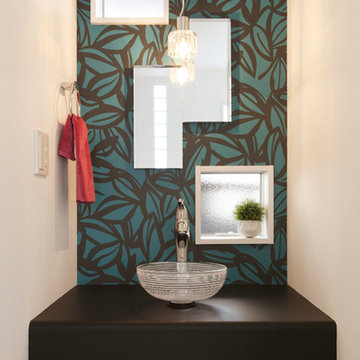
2階トイレ前の手洗いカウンター
窓の位置・ペンダントライト鏡のデザイン・洗面ボウル・水栓金具・カウンターの材質などをひとつひとつ組み合わせ、バランスよく配置しました。
小さなコーナーがまるごと、この家のアクセントになっている。そんな空間ができました。
他の地域にある小さなモダンスタイルのおしゃれなトイレ・洗面所 (オープンシェルフ、緑の壁、オーバーカウンターシンク、黒い洗面カウンター、合板フローリング、ラミネートカウンター、白い床) の写真
他の地域にある小さなモダンスタイルのおしゃれなトイレ・洗面所 (オープンシェルフ、緑の壁、オーバーカウンターシンク、黒い洗面カウンター、合板フローリング、ラミネートカウンター、白い床) の写真
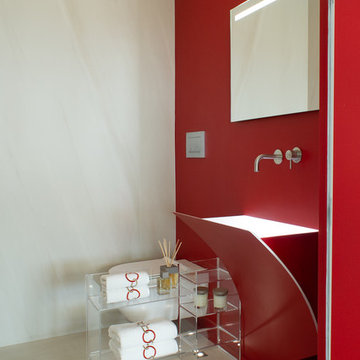
Il bagno ospiti, nella sua essenzialità, esprime la perfetta sintesi del design moderno: il lavandino - designed by Antonio Lupi - è l'elemento principale e distintivo dell'ambiente.
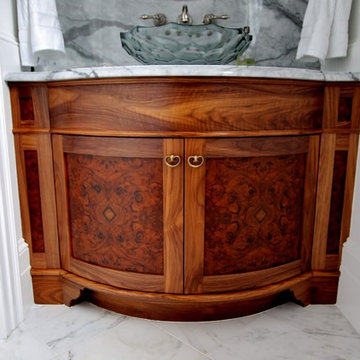
This is a walnut burl vanity that we custom-made. We worked closely with the homeowner and architects to achieve the look they wanted. This walnut burl veneer was hand stitched by our craftsmen. There is a nice curve on the face of this vanity that really makes a statement.
Photo Melis Kemp
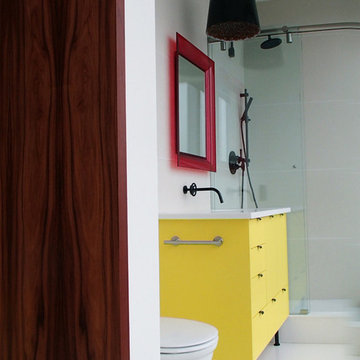
The redesign of this 2400sqft condo allowed mango to stray from our usual modest home renovation and play! Our client directed us to ‘Make it AWESOME!’ and reflective of its downtown location.
Ecologically, it hurt to gut a 3-year-old condo, but…… partitions, kitchen boxes, appliances, plumbing layout and toilets retained; all finishes, entry closet, partial dividing wall and lifeless fireplace demolished.
Marcel Wanders’ whimsical, timeless style & my client’s Tibetan collection inspired our design & palette of black, white, yellow & brushed bronze. Marcel’s wallpaper, furniture & lighting are featured throughout, along with Patricia Arquiola’s embossed tiles and lighting by Tom Dixon and Roll&Hill.
The rosewood prominent in the Shangri-La’s common areas suited our design; our local millworker used fsc rosewood veneers. Features include a rolling art piece hiding the tv, a bench nook at the front door and charcoal-stained wood walls inset with art. Ceaserstone countertops and fixtures from Watermark, Kohler & Zucchetti compliment the cabinetry.
A white concrete floor provides a clean, unifying base. Ceiling drops, inset with charcoal-painted embossed tin, define areas along with rugs by East India & FLOR. In the transition space is a Solus ethanol-based firebox.
Furnishings: Living Space, Inform, Mint Interiors & Provide
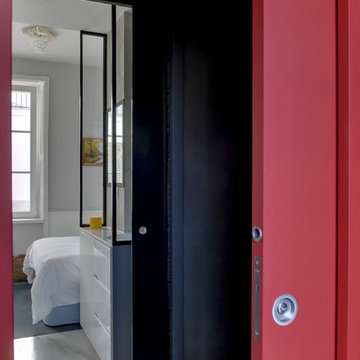
Studio Mariekke
パリにある高級な小さなトランジショナルスタイルのおしゃれなバスルーム (浴槽なし) (インセット扉のキャビネット、白いキャビネット、バリアフリー、壁掛け式トイレ、グレーのタイル、グレーの壁、セラミックタイルの床、一体型シンク、白い床、オープンシャワー) の写真
パリにある高級な小さなトランジショナルスタイルのおしゃれなバスルーム (浴槽なし) (インセット扉のキャビネット、白いキャビネット、バリアフリー、壁掛け式トイレ、グレーのタイル、グレーの壁、セラミックタイルの床、一体型シンク、白い床、オープンシャワー) の写真
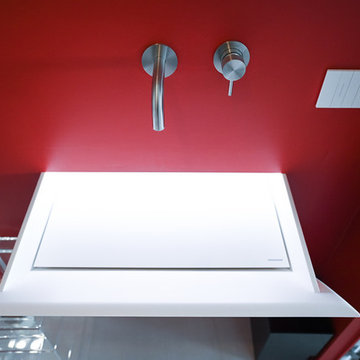
Il bagno ospiti, nella sua essenzialità, esprime la perfetta sintesi del design moderno: il lavandino - designed by Antonio Lupi - è l'elemento principale e distintivo dell'ambiente.
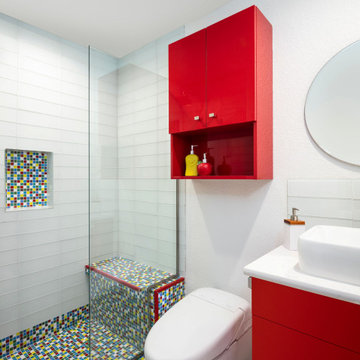
デンバーにある高級な小さなおしゃれなマスターバスルーム (フラットパネル扉のキャビネット、ビデ、マルチカラーのタイル、ガラスタイル、白い壁、セラミックタイルの床、ベッセル式洗面器、クオーツストーンの洗面台、白い床、引戸のシャワー、赤い洗面カウンター、ニッチ、洗面台1つ、フローティング洗面台) の写真
小さな赤いバス・トイレ (青い床、白い床) の写真
1


