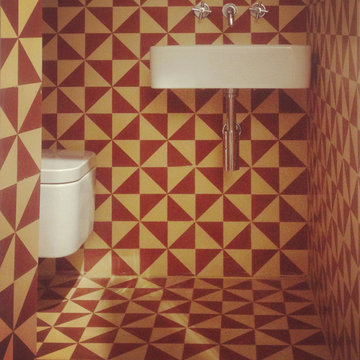絞り込み:
資材コスト
並び替え:今日の人気順
写真 1〜20 枚目(全 33 枚)
1/3

ON-TREND SCALES
Move over metro tiles and line a wall with fabulously funky Fish Scale designs. Also known as scallop, fun or mermaid tiles, this pleasing-to-the-eye shape is a Moroccan tile classic that's trending hard right now and offers a sophisticated alternative to metro/subway designs. Mermaids tiles are this year's unicorns (so they say) and Fish Scale tiles are how to take the trend to a far more grown-up level. Especially striking across a whole wall or in a shower room, make the surface pop in vivid shades of blue and green for an oceanic vibe that'll refresh and invigorate.
If colour doesn't float your boat, just exchange the bold hues for neutral shades and use a dark grout to highlight the pattern. Alternatively, go to www.tiledesire.com there are more than 40 colours to choose and mix!!
Photo Credits: http://iortz-photo.com/
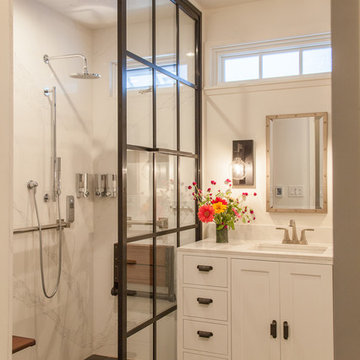
ロサンゼルスにあるトランジショナルスタイルのおしゃれなバスルーム (浴槽なし) (白いキャビネット、アルコーブ型シャワー、白いタイル、白い壁、セメントタイルの床、アンダーカウンター洗面器、オープンシャワー、シェーカースタイル扉のキャビネット) の写真
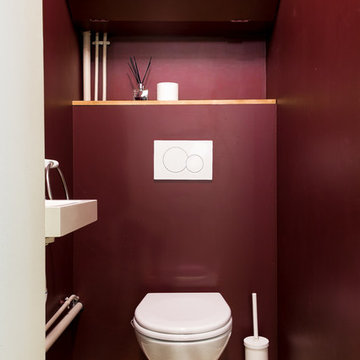
Paul Allain
パリにあるお手頃価格の小さなコンテンポラリースタイルのおしゃれなトイレ・洗面所 (壁掛け式トイレ、赤い壁、セメントタイルの床、壁付け型シンク) の写真
パリにあるお手頃価格の小さなコンテンポラリースタイルのおしゃれなトイレ・洗面所 (壁掛け式トイレ、赤い壁、セメントタイルの床、壁付け型シンク) の写真
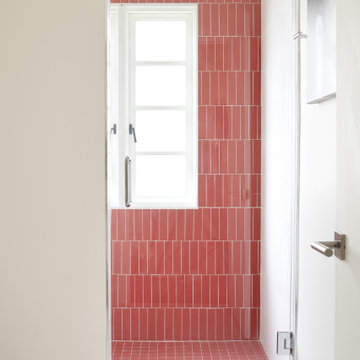
This remodel negotiates the owner’s desire for a modern home with the municipality’s desire to maintain the home’s ‘historic’ character. To satisfy these potentially conflicting interests, our strategy restores the house’s shell while completely gutting the interior to achieve greater connections to the landscape beyond and between previously disconnected levels on the interior.
At the exterior, new doors and windows with black frames hint at the elegant and restrained aesthetic that guides the design throughout. Similarly, a new cantilevered deck at the rear and new French doors at the front create connections to outside that echo the new spatial openness of the reorganized interior.
The original home, although two stories, functioned like a single story home. To remedy this, the primary formal move was to remove the center of the home and insert a new, open stair that visually and physically connects the two levels. To take advantage of this, the lower level was enlarged and completely refinished to provide two new bedrooms, a music room, a playroom, and a bathroom. Similarly, the upper level was completed updated with a new master suite, an updated bathroom, new finishes in the main living spaces, and a new Henrybuilt Kitchen.
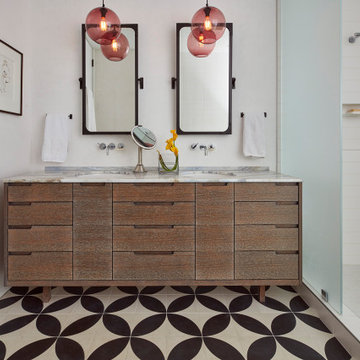
サンフランシスコにあるミッドセンチュリースタイルのおしゃれな浴室 (フラットパネル扉のキャビネット、中間色木目調キャビネット、白いタイル、白い壁、セメントタイルの床、アンダーカウンター洗面器、マルチカラーの床、オープンシャワー、白い洗面カウンター、洗面台2つ) の写真
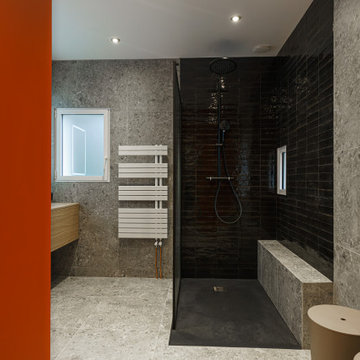
Rénovation complète d'une salle d'eau, d'un Wc et d'une Buanderie.
Comprenant l'ensemble des lots suivants :
Maçonnerie, Carrelage, plomberie, électricité, plâtrerie, peinture et menuiserie extérieur et intérieur.

This lovely home began as a complete remodel to a 1960 era ranch home. Warm, sunny colors and traditional details fill every space. The colorful gazebo overlooks the boccii court and a golf course. Shaded by stately palms, the dining patio is surrounded by a wrought iron railing. Hand plastered walls are etched and styled to reflect historical architectural details. The wine room is located in the basement where a cistern had been.
Project designed by Susie Hersker’s Scottsdale interior design firm Design Directives. Design Directives is active in Phoenix, Paradise Valley, Cave Creek, Carefree, Sedona, and beyond.
For more about Design Directives, click here: https://susanherskerasid.com/
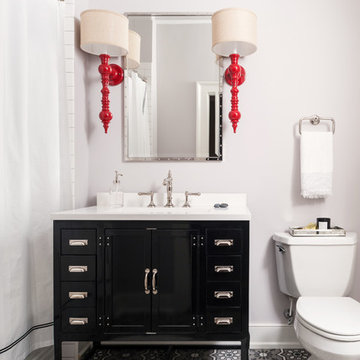
Ansel Olson Photography.
リッチモンドにあるトランジショナルスタイルのおしゃれなバスルーム (浴槽なし) (黒いキャビネット、シャワー付き浴槽 、白いタイル、セメントタイルの床、アンダーカウンター洗面器、クオーツストーンの洗面台、白い洗面カウンター、分離型トイレ、ベージュの壁、グレーの床、シェーカースタイル扉のキャビネット) の写真
リッチモンドにあるトランジショナルスタイルのおしゃれなバスルーム (浴槽なし) (黒いキャビネット、シャワー付き浴槽 、白いタイル、セメントタイルの床、アンダーカウンター洗面器、クオーツストーンの洗面台、白い洗面カウンター、分離型トイレ、ベージュの壁、グレーの床、シェーカースタイル扉のキャビネット) の写真
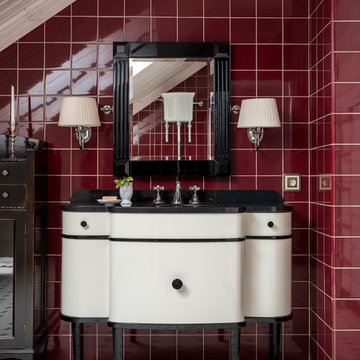
Евгений Кулибаба
モスクワにあるトランジショナルスタイルのおしゃれなトイレ・洗面所 (赤いタイル、セラミックタイル、セメントタイルの床、大理石の洗面台、白い床、黒い洗面カウンター、フラットパネル扉のキャビネット、白いキャビネット) の写真
モスクワにあるトランジショナルスタイルのおしゃれなトイレ・洗面所 (赤いタイル、セラミックタイル、セメントタイルの床、大理石の洗面台、白い床、黒い洗面カウンター、フラットパネル扉のキャビネット、白いキャビネット) の写真
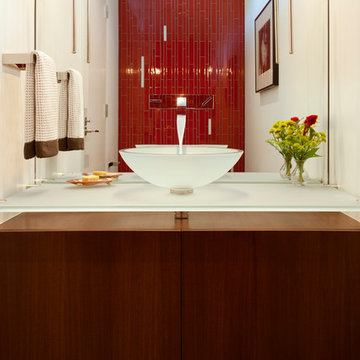
サンタバーバラにある高級な中くらいなコンテンポラリースタイルのおしゃれな浴室 (フラットパネル扉のキャビネット、濃色木目調キャビネット、赤いタイル、セラミックタイル、白い壁、セメントタイルの床、ベッセル式洗面器、ガラスの洗面台) の写真
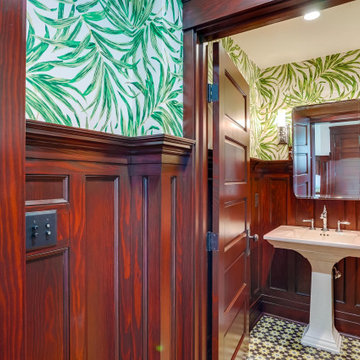
ロサンゼルスにある高級な小さなトラディショナルスタイルのおしゃれなトイレ・洗面所 (マルチカラーの壁、セメントタイルの床、ペデスタルシンク、マルチカラーの床、パネル壁) の写真
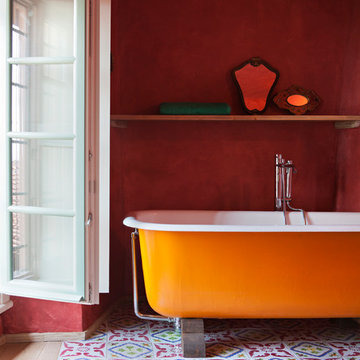
ph. Aurora di Girolamo
他の地域にある高級な中くらいなカントリー風のおしゃれなマスターバスルーム (アルコーブ型シャワー、ベッセル式洗面器、木製洗面台、インセット扉のキャビネット、淡色木目調キャビネット、置き型浴槽、赤い壁、セメントタイルの床、マルチカラーの床) の写真
他の地域にある高級な中くらいなカントリー風のおしゃれなマスターバスルーム (アルコーブ型シャワー、ベッセル式洗面器、木製洗面台、インセット扉のキャビネット、淡色木目調キャビネット、置き型浴槽、赤い壁、セメントタイルの床、マルチカラーの床) の写真
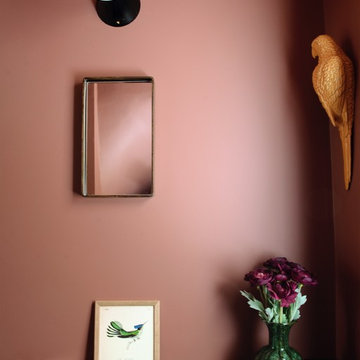
ロンドンにあるエクレクティックスタイルのおしゃれなトイレ・洗面所 (壁掛け式トイレ、大理石タイル、ピンクの壁、セメントタイルの床、大理石の洗面台、青い床、赤い洗面カウンター) の写真
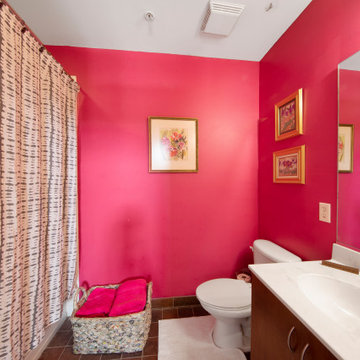
タンパにある小さなトランジショナルスタイルのおしゃれなマスターバスルーム (フラットパネル扉のキャビネット、茶色いキャビネット、ドロップイン型浴槽、シャワー付き浴槽 、一体型トイレ 、ピンクの壁、セメントタイルの床、一体型シンク、ラミネートカウンター、茶色い床、シャワーカーテン、白い洗面カウンター、洗濯室、洗面台2つ、フローティング洗面台) の写真
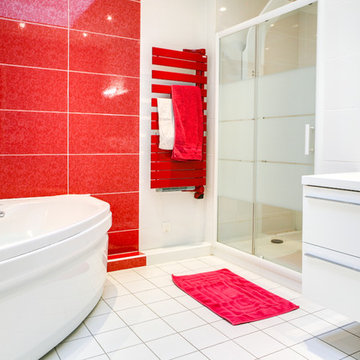
ルアーブルにあるお手頃価格の中くらいなコンテンポラリースタイルのおしゃれなマスターバスルーム (白いキャビネット、コーナー型浴槽、赤いタイル、横長型シンク、白い床、赤い壁、セメントタイルの床、引戸のシャワー) の写真
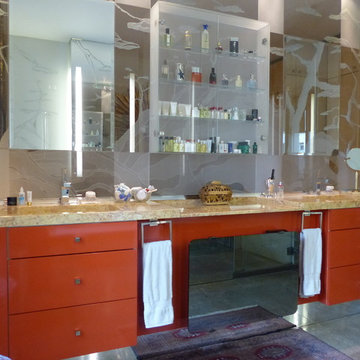
http://www.gilbakhtiar.com/
パリにある中くらいなトラディショナルスタイルのおしゃれなマスターバスルーム (オープンシェルフ、赤いキャビネット、ベージュのタイル、ベージュの壁、コンソール型シンク、ビデ、ボーダータイル、セメントタイルの床、ラミネートカウンター、ベージュの床) の写真
パリにある中くらいなトラディショナルスタイルのおしゃれなマスターバスルーム (オープンシェルフ、赤いキャビネット、ベージュのタイル、ベージュの壁、コンソール型シンク、ビデ、ボーダータイル、セメントタイルの床、ラミネートカウンター、ベージュの床) の写真
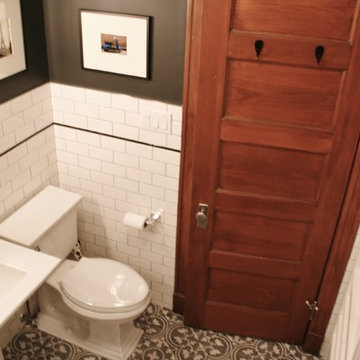
Bathroom remodel designed by AKB Chicago.
シカゴにある小さなトランジショナルスタイルのおしゃれなバスルーム (浴槽なし) (家具調キャビネット、一体型トイレ 、白いタイル、サブウェイタイル、ベージュの壁、セメントタイルの床、ペデスタルシンク) の写真
シカゴにある小さなトランジショナルスタイルのおしゃれなバスルーム (浴槽なし) (家具調キャビネット、一体型トイレ 、白いタイル、サブウェイタイル、ベージュの壁、セメントタイルの床、ペデスタルシンク) の写真
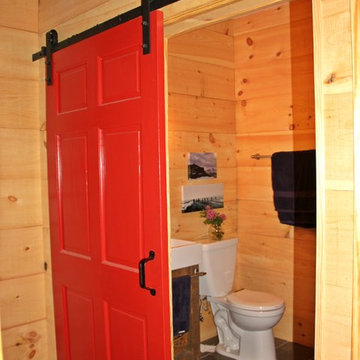
フィラデルフィアにある小さなカントリー風のおしゃれなバスルーム (浴槽なし) (濃色木目調キャビネット、セメントタイルの床、オーバーカウンターシンク) の写真
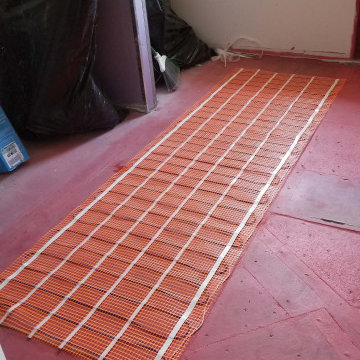
Heated floor installation in progress
ミネアポリスにある高級な中くらいなエクレクティックスタイルのおしゃれなマスターバスルーム (フラットパネル扉のキャビネット、白いキャビネット、置き型浴槽、オープン型シャワー、白いタイル、セラミックタイル、グレーの壁、セメントタイルの床、クオーツストーンの洗面台、グレーの床、開き戸のシャワー、白い洗面カウンター、洗面台2つ、造り付け洗面台) の写真
ミネアポリスにある高級な中くらいなエクレクティックスタイルのおしゃれなマスターバスルーム (フラットパネル扉のキャビネット、白いキャビネット、置き型浴槽、オープン型シャワー、白いタイル、セラミックタイル、グレーの壁、セメントタイルの床、クオーツストーンの洗面台、グレーの床、開き戸のシャワー、白い洗面カウンター、洗面台2つ、造り付け洗面台) の写真
赤いバス・トイレ (セメントタイルの床) の写真
1


