絞り込み:
資材コスト
並び替え:今日の人気順
写真 1〜20 枚目(全 134 枚)
1/4

This crisp and clean bathroom renovation boost bright white herringbone wall tile with a delicate matte black accent along the chair rail. the floors plan a leading roll with their unique pattern and the vanity adds warmth with its rich blue green color tone and is full of unique storage.

Rénovation d'un triplex de 70m² dans un Hôtel Particulier situé dans le Marais.
Le premier enjeu de ce projet était de retravailler et redéfinir l'usage de chacun des espaces de l'appartement. Le jeune couple souhaitait également pouvoir recevoir du monde tout en permettant à chacun de rester indépendant et garder son intimité.
Ainsi, chaque étage de ce triplex offre un grand volume dans lequel vient s'insérer un usage :
Au premier étage, l'espace nuit, avec chambre et salle d'eau attenante.
Au rez-de-chaussée, l'ancien séjour/cuisine devient une cuisine à part entière
En cours anglaise, l'ancienne chambre devient un salon avec une salle de bain attenante qui permet ainsi de recevoir aisément du monde.
Les volumes de cet appartement sont baignés d'une belle lumière naturelle qui a permis d'affirmer une palette de couleurs variée dans l'ensemble des pièces de vie.
Les couleurs intenses gagnent en profondeur en se confrontant à des matières plus nuancées comme le marbre qui confèrent une certaine sobriété aux espaces. Dans un jeu de variations permanentes, le clair-obscur révèle les contrastes de couleurs et de formes et confère à cet appartement une atmosphère à la fois douce et élégante.
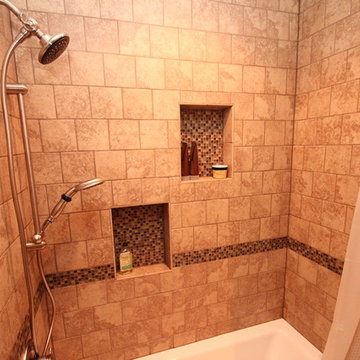
Lucas Herrick
他の地域にあるトラディショナルスタイルのおしゃれな浴室 (オーバーカウンターシンク、濃色木目調キャビネット、アルコーブ型浴槽、シャワー付き浴槽 、ベージュのタイル、白い壁) の写真
他の地域にあるトラディショナルスタイルのおしゃれな浴室 (オーバーカウンターシンク、濃色木目調キャビネット、アルコーブ型浴槽、シャワー付き浴槽 、ベージュのタイル、白い壁) の写真

Photo Credits: Aaron Leitz
ポートランドにある高級な中くらいなコンテンポラリースタイルのおしゃれなマスターバスルーム (中間色木目調キャビネット、アルコーブ型浴槽、シャワー付き浴槽 、壁掛け式トイレ、オレンジのタイル、ガラスタイル、白い壁、濃色無垢フローリング、一体型シンク、ステンレスの洗面台、黒い床、開き戸のシャワー、フラットパネル扉のキャビネット) の写真
ポートランドにある高級な中くらいなコンテンポラリースタイルのおしゃれなマスターバスルーム (中間色木目調キャビネット、アルコーブ型浴槽、シャワー付き浴槽 、壁掛け式トイレ、オレンジのタイル、ガラスタイル、白い壁、濃色無垢フローリング、一体型シンク、ステンレスの洗面台、黒い床、開き戸のシャワー、フラットパネル扉のキャビネット) の写真

Complete bathroom renovation on 2nd floor. removed the old bathroom completely to the studs. upgrading all plumbing and electrical. installing marble mosaic tile on floor. cement tile on walls around tub. installing new free standing tub, new vanity, toilet, and all other fixtures.
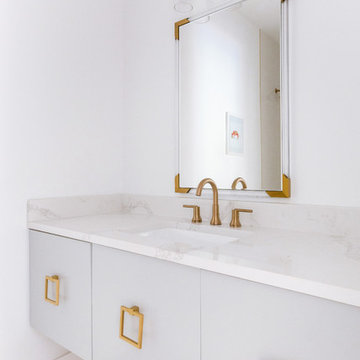
ダラスにある広いコンテンポラリースタイルのおしゃれな浴室 (フラットパネル扉のキャビネット、グレーのキャビネット、ドロップイン型浴槽、シャワー付き浴槽 、白いタイル、モザイクタイル、白い壁、セメントタイルの床、アンダーカウンター洗面器、クオーツストーンの洗面台、グレーの床、オープンシャワー、白い洗面カウンター) の写真
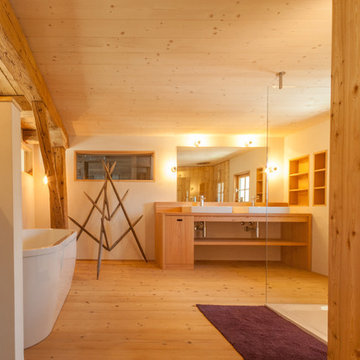
Das Badezimmer wurde in den Stall gebaut. Vieles wurde mit Holz, Lehm und Kalk realisiert.
他の地域にある高級な広いカントリー風のおしゃれなバスルーム (浴槽なし) (オープンシェルフ、中間色木目調キャビネット、置き型浴槽、シャワー付き浴槽 、壁掛け式トイレ、白い壁、濃色無垢フローリング、ベッセル式洗面器、人工大理石カウンター) の写真
他の地域にある高級な広いカントリー風のおしゃれなバスルーム (浴槽なし) (オープンシェルフ、中間色木目調キャビネット、置き型浴槽、シャワー付き浴槽 、壁掛け式トイレ、白い壁、濃色無垢フローリング、ベッセル式洗面器、人工大理石カウンター) の写真
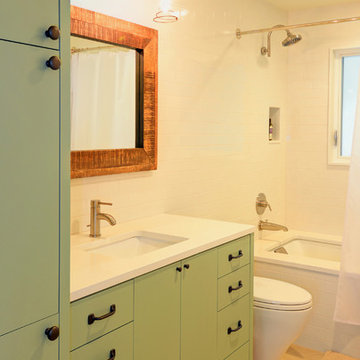
オースティンにある高級な中くらいなコンテンポラリースタイルのおしゃれな子供用バスルーム (アンダーカウンター洗面器、フラットパネル扉のキャビネット、緑のキャビネット、クオーツストーンの洗面台、ドロップイン型浴槽、シャワー付き浴槽 、一体型トイレ 、白いタイル、セラミックタイル、白い壁、セラミックタイルの床) の写真
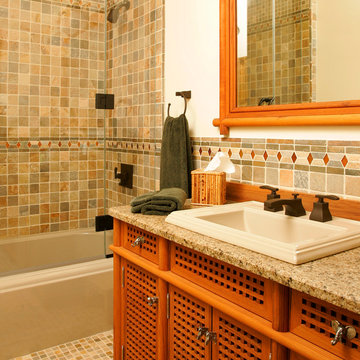
Custom bath. Design-build by Trueblood.
Vanity and mirror are teak. Limestone tiles with marble border insert, granite counter top.
[decor: Delier & Delier]
[photo: Tom Grimes]
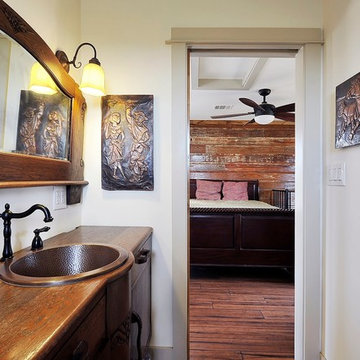
Twist Art
オースティンにある中くらいなラスティックスタイルのおしゃれなバスルーム (浴槽なし) (木製洗面台、白い壁、無垢フローリング、オーバーカウンターシンク、濃色木目調キャビネット、アルコーブ型浴槽、シャワー付き浴槽 、シャワーカーテン、ブラウンの洗面カウンター、フラットパネル扉のキャビネット) の写真
オースティンにある中くらいなラスティックスタイルのおしゃれなバスルーム (浴槽なし) (木製洗面台、白い壁、無垢フローリング、オーバーカウンターシンク、濃色木目調キャビネット、アルコーブ型浴槽、シャワー付き浴槽 、シャワーカーテン、ブラウンの洗面カウンター、フラットパネル扉のキャビネット) の写真
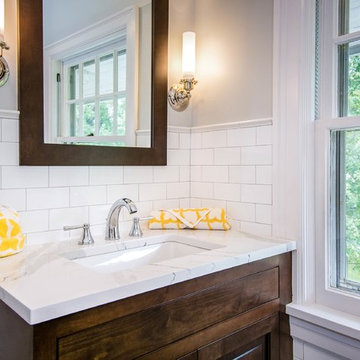
A dark-stained vanity is always a classic look and matches the mirror's frame finish.
他の地域にある小さなトラディショナルスタイルのおしゃれな浴室 (濃色木目調キャビネット、シャワー付き浴槽 、白いタイル、サブウェイタイル、白い壁、セラミックタイルの床、シャワーカーテン、レイズドパネル扉のキャビネット、独立型洗面台) の写真
他の地域にある小さなトラディショナルスタイルのおしゃれな浴室 (濃色木目調キャビネット、シャワー付き浴槽 、白いタイル、サブウェイタイル、白い壁、セラミックタイルの床、シャワーカーテン、レイズドパネル扉のキャビネット、独立型洗面台) の写真
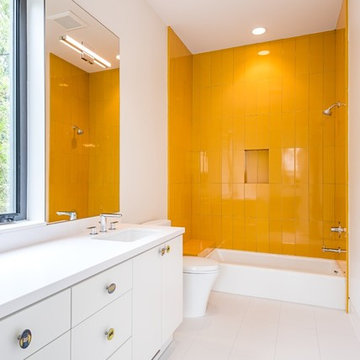
ヒューストンにある高級な中くらいなコンテンポラリースタイルのおしゃれなバスルーム (浴槽なし) (フラットパネル扉のキャビネット、白いキャビネット、アルコーブ型浴槽、シャワー付き浴槽 、一体型トイレ 、黄色いタイル、ガラスタイル、白い壁、磁器タイルの床、アンダーカウンター洗面器、人工大理石カウンター) の写真

The Kipling house is a new addition to the Montrose neighborhood. Designed for a family of five, it allows for generous open family zones oriented to large glass walls facing the street and courtyard pool. The courtyard also creates a buffer between the master suite and the children's play and bedroom zones. The master suite echoes the first floor connection to the exterior, with large glass walls facing balconies to the courtyard and street. Fixed wood screens provide privacy on the first floor while a large sliding second floor panel allows the street balcony to exchange privacy control with the study. Material changes on the exterior articulate the zones of the house and negotiate structural loads.

ロサンゼルスにあるトラディショナルスタイルのおしゃれな浴室 (白いキャビネット、アルコーブ型浴槽、シャワー付き浴槽 、グレーのタイル、白い壁、アンダーカウンター洗面器、オープンシャワー、落し込みパネル扉のキャビネット) の写真

This project is a whole home remodel that is being completed in 2 phases. The first phase included this bathroom remodel. The whole home will maintain the Mid Century styling. The cabinets are stained in Alder Wood. The countertop is Ceasarstone in Pure White. The shower features Kohler Purist Fixtures in Vibrant Modern Brushed Gold finish. The flooring is Large Hexagon Tile from Dal Tile. The decorative tile is Wayfair “Illica” ceramic. The lighting is Mid-Century pendent lights. The vanity is custom made with traditional mid-century tapered legs. The next phase of the project will be added once it is completed.
Read the article here: https://www.houzz.com/ideabooks/82478496
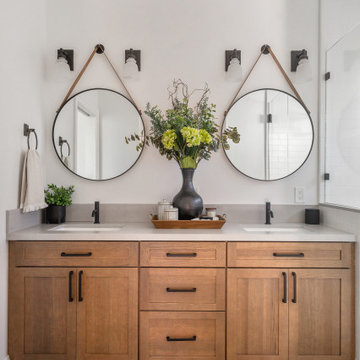
サンフランシスコにある地中海スタイルのおしゃれな浴室 (アンダーマウント型浴槽、シャワー付き浴槽 、壁掛け式トイレ、白い壁、セラミックタイルの床、ニッチ、造り付け洗面台) の写真

パリにある高級な中くらいなインダストリアルスタイルのおしゃれなマスターバスルーム (淡色木目調キャビネット、アンダーマウント型浴槽、シャワー付き浴槽 、一体型トイレ 、グレーのタイル、セラミックタイル、白い壁、木目調タイルの床、オーバーカウンターシンク、木製洗面台、茶色い床、開き戸のシャワー、ブラウンの洗面カウンター、洗面台1つ、独立型洗面台、フラットパネル扉のキャビネット) の写真

It’s week 6 and I made it through the One Room Challenge! I had 32 days to flip a bathroom and as I type this realize how crazy that sounds. During those 32 short days I was also be running a full time design studio with multiple deadlines. I definitely felt the pressure of completing the room in time.
We tell our design clients 2-3 months minimum for a bathroom remodel, without hesitation. And there is clearly a reason that is the response because, while possible to do it in a shorter amount of time, I basically didn’t sleep for 4 weeks. The good news is, I love the results and now have a finished remodeled bathroom!
The biggest transformation is the tile. The Ranchalow was built in 1966 and the tile, I think, was original. You can see from Week 1 the transformation. I also demo’ed an awkward closet (there was a door in that mirror reflection) that was difficult to get in and out of because of the door. The space had to remain because it’s the only way into my crawl space.

This 80's style Mediterranean Revival house was modernized to fit the needs of a bustling family. The home was updated from a choppy and enclosed layout to an open concept, creating connectivity for the whole family. A combination of modern styles and cozy elements makes the space feel open and inviting.
Photos By: Paul Vu

Classic black and white paired with an energetic dandelion color to capture the energy and spunk my kids bring to the world. What better way to add energy than some strong accents in a bold yellow?
The niche is elongated and dimensioned precisely to showcase the black and white Moroccan tile and the sides, top, and bottom of the niche are a honed black granite that really makes the pattern pop. The technique of using granite, marble, or quartz to frame a shower niche is also preferable to using tile if you want to minimize grout lines that you'll have to clean. The black onyx finish of the shower fixtures picks up the granite color as well and are offset with a white acrylic tub and vertical side wall tiles in a bright white. A shower curtain pulls aside easily so small kids could be bathed easily.
オレンジのバス・トイレ (シャワー付き浴槽 、白い壁) の写真
1

