絞り込み:
資材コスト
並び替え:今日の人気順
写真 1〜20 枚目(全 395 枚)
1/4

We removed the long wall of mirrors and moved the tub into the empty space at the left end of the vanity. We replaced the carpet with a beautiful and durable Luxury Vinyl Plank. We simply refaced the double vanity with a shaker style.

Interior view of the Northgrove Residence. Interior Design by Amity Worrell & Co. Construction by Smith Builders. Photography by Andrea Calo.
オースティンにある巨大なビーチスタイルのおしゃれなマスターバスルーム (グレーのキャビネット、サブウェイタイル、大理石の洗面台、白い洗面カウンター、白い壁、大理石の床、アンダーカウンター洗面器、白い床、落し込みパネル扉のキャビネット、グレーとクリーム色) の写真
オースティンにある巨大なビーチスタイルのおしゃれなマスターバスルーム (グレーのキャビネット、サブウェイタイル、大理石の洗面台、白い洗面カウンター、白い壁、大理石の床、アンダーカウンター洗面器、白い床、落し込みパネル扉のキャビネット、グレーとクリーム色) の写真

サンフランシスコにある高級な巨大なカントリー風のおしゃれなマスターバスルーム (青いキャビネット、アルコーブ型シャワー、一体型トイレ 、白いタイル、白い壁、ライムストーンの床、オーバーカウンターシンク、大理石の洗面台、グレーの床、開き戸のシャワー、白い洗面カウンター、シャワーベンチ、洗面台1つ、造り付け洗面台、落し込みパネル扉のキャビネット) の写真
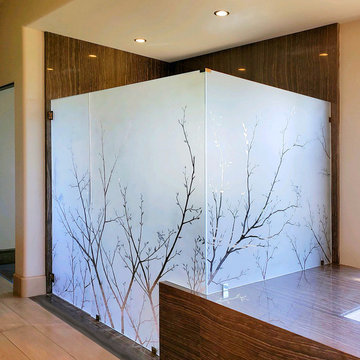
Large etched glass shower with custom tree design from
www.artglassandmetal.com
サンディエゴにある高級な巨大なコンテンポラリースタイルのおしゃれなマスターバスルーム (フラットパネル扉のキャビネット、アンダーマウント型浴槽、バリアフリー、茶色いタイル、大理石タイル、アンダーカウンター洗面器、大理石の洗面台、開き戸のシャワー、ブラウンの洗面カウンター) の写真
サンディエゴにある高級な巨大なコンテンポラリースタイルのおしゃれなマスターバスルーム (フラットパネル扉のキャビネット、アンダーマウント型浴槽、バリアフリー、茶色いタイル、大理石タイル、アンダーカウンター洗面器、大理石の洗面台、開き戸のシャワー、ブラウンの洗面カウンター) の写真

Lauren Rubinstein
アトランタにあるラグジュアリーな巨大なカントリー風のおしゃれなマスターバスルーム (シェーカースタイル扉のキャビネット、白いキャビネット、一体型トイレ 、黒いタイル、石タイル、白い壁、スレートの床、アンダーカウンター洗面器、御影石の洗面台) の写真
アトランタにあるラグジュアリーな巨大なカントリー風のおしゃれなマスターバスルーム (シェーカースタイル扉のキャビネット、白いキャビネット、一体型トイレ 、黒いタイル、石タイル、白い壁、スレートの床、アンダーカウンター洗面器、御影石の洗面台) の写真

The main space features a soaking tub and vanity, while the sauna, shower and toilet rooms are arranged along one side of the room.
Gus Cantavero Photography

This custom shower has a ceiling mount shower head, his and hers wall mounted shower heads, six body jets, a hand held shower wand and gradual entry flooring. The blue tile is on display with the no iron clear glass walls. The transom above the 6' 5" shower door gives the stand alone glass walls stability. White quartz counter tops and brushed nickel faucets are used throughout.
View out Caribbean Remodel @ www.dejaviewvilla.com
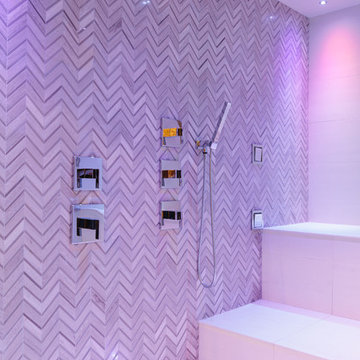
Photo Credit:
Aimée Mazzenga
シカゴにある巨大なトラディショナルスタイルのおしゃれな浴室 (洗い場付きシャワー、マルチカラーのタイル、磁器タイル、磁器タイルの床、開き戸のシャワー、マルチカラーの壁、白い床) の写真
シカゴにある巨大なトラディショナルスタイルのおしゃれな浴室 (洗い場付きシャワー、マルチカラーのタイル、磁器タイル、磁器タイルの床、開き戸のシャワー、マルチカラーの壁、白い床) の写真
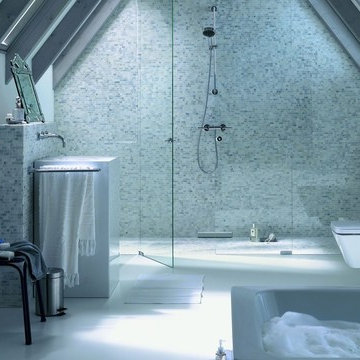
Water definitely inspired this master bathroom, from the wall color to the glass shower and large soaking tub.
シカゴにある巨大なモダンスタイルのおしゃれなマスターバスルーム (置き型浴槽、オープン型シャワー、壁掛け式トイレ) の写真
シカゴにある巨大なモダンスタイルのおしゃれなマスターバスルーム (置き型浴槽、オープン型シャワー、壁掛け式トイレ) の写真

Dean Matthews
マイアミにあるラグジュアリーな巨大なトランジショナルスタイルのおしゃれなバスルーム (浴槽なし) (グレーのキャビネット、バリアフリー、青いタイル、セラミックタイル、青い壁、セラミックタイルの床、アンダーカウンター洗面器、大理石の洗面台、フラットパネル扉のキャビネット) の写真
マイアミにあるラグジュアリーな巨大なトランジショナルスタイルのおしゃれなバスルーム (浴槽なし) (グレーのキャビネット、バリアフリー、青いタイル、セラミックタイル、青い壁、セラミックタイルの床、アンダーカウンター洗面器、大理石の洗面台、フラットパネル扉のキャビネット) の写真

ニューヨークにあるラグジュアリーな巨大なトランジショナルスタイルのおしゃれなバスルーム (浴槽なし) (青い床、大理石の床、シェーカースタイル扉のキャビネット、青いキャビネット、白いタイル、サブウェイタイル、白い壁、アンダーカウンター洗面器、グレーの洗面カウンター) の写真

Soft white coloured modern bathroom
ロサンゼルスにあるラグジュアリーな巨大なモダンスタイルのおしゃれな浴室 (洗い場付きシャワー、白いタイル、石スラブタイル、白い壁、モザイクタイル、白い床、開き戸のシャワー、シャワーベンチ、折り上げ天井) の写真
ロサンゼルスにあるラグジュアリーな巨大なモダンスタイルのおしゃれな浴室 (洗い場付きシャワー、白いタイル、石スラブタイル、白い壁、モザイクタイル、白い床、開き戸のシャワー、シャワーベンチ、折り上げ天井) の写真

Master bathroom with curbless corner shower and freestanding tub.
Banyan Photography
他の地域にある巨大なコンテンポラリースタイルのおしゃれな浴室 (青いタイル、マルチカラーのタイル、フラットパネル扉のキャビネット、茶色いキャビネット、置き型浴槽、バリアフリー、壁掛け式トイレ、ガラスタイル、グレーの壁、淡色無垢フローリング、アンダーカウンター洗面器、御影石の洗面台) の写真
他の地域にある巨大なコンテンポラリースタイルのおしゃれな浴室 (青いタイル、マルチカラーのタイル、フラットパネル扉のキャビネット、茶色いキャビネット、置き型浴槽、バリアフリー、壁掛け式トイレ、ガラスタイル、グレーの壁、淡色無垢フローリング、アンダーカウンター洗面器、御影石の洗面台) の写真
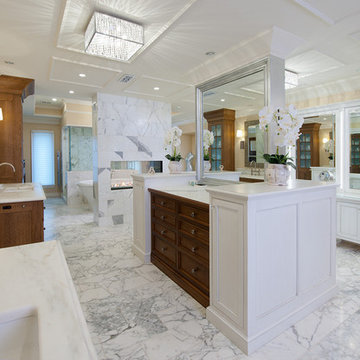
Craig Thompson Photography
他の地域にあるラグジュアリーな巨大なコンテンポラリースタイルのおしゃれなマスターバスルーム (白いキャビネット、置き型浴槽、ベージュの壁、大理石の床、アンダーカウンター洗面器、大理石の洗面台、石タイル、落し込みパネル扉のキャビネット) の写真
他の地域にあるラグジュアリーな巨大なコンテンポラリースタイルのおしゃれなマスターバスルーム (白いキャビネット、置き型浴槽、ベージュの壁、大理石の床、アンダーカウンター洗面器、大理石の洗面台、石タイル、落し込みパネル扉のキャビネット) の写真
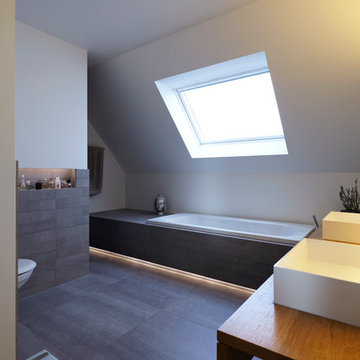
Fotos: Lioba Schneider Architekturfotografie
I Architekt: falke architekten köln
ケルンにある巨大な北欧スタイルのおしゃれなバスルーム (浴槽なし) (ベッセル式洗面器、ドロップイン型浴槽、グレーのタイル、石タイル、白い壁) の写真
ケルンにある巨大な北欧スタイルのおしゃれなバスルーム (浴槽なし) (ベッセル式洗面器、ドロップイン型浴槽、グレーのタイル、石タイル、白い壁) の写真
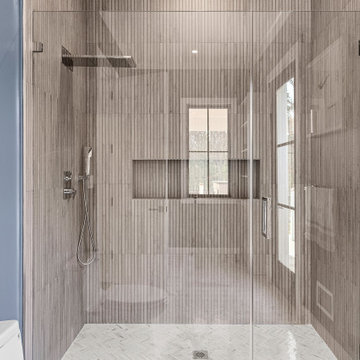
This new construction by our team is ready for the public. Listing by: Douglas Elliman Real Estate 631-267-7335
Hara Kang - Associate Real Estate Broker
Nestled on a highly coveted tranquil street in the Northwest Woods of East Hampton, this stunning newly constructed transitional home spans over 6,500+ sqft above grade and 2,500+ sqft below grade. The home is situated on an expansive 1.50 acre parcel adjacent to 24 acres of protected reserve. Combining sleek modern design with optimal functionality, this architectural masterpiece is perfectly suited for your Hamptons lifestyle. With 8+ bedrooms and 5.5 bathrooms, this property boasts double height ceilings, an airy open floor plan, a media room, and a wine room/gym for all your entertainment needs. The centrally located kitchen features exquisite stone countertops, top-of-the-line appliances, custom cabinetry, and designer fixtures, all complemented by expertly crafted woodworking and detailing throughout. The upper level encompasses 4 bedrooms, including the luxurious primary suite, complete with 2 walk-in closets and a balcony overlooking the pool and reserve. This property also features a range of amenities including solar panels, radiant heated floors, an indoor/outdoor sound system, security cameras, a covered patio, a generous pool lounge area, and a heated gunite pool with a spa. Only minutes from the village and renowned ocean and bay beaches, this property represents the epitome of Hamptons luxury living.
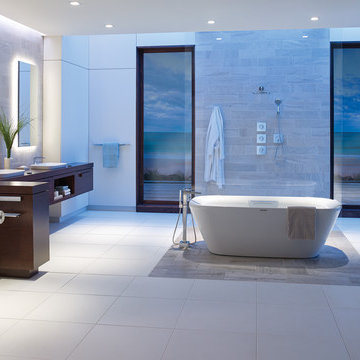
A spa like master bath retreat with double sinks, Brown wall mount cabinetry, white silestone wall tiles and a feestanding bathtub. Design by Boss Design Center.
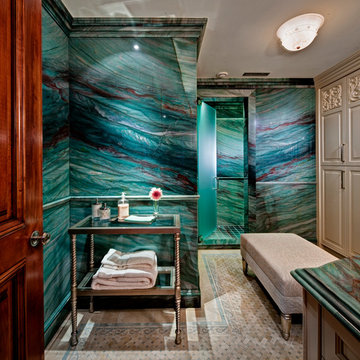
Justin Maconochie
デトロイトにあるラグジュアリーな巨大なトラディショナルスタイルのおしゃれな浴室 (アルコーブ型シャワー、青いタイル、アンダーカウンター洗面器、ベージュのキャビネット、大理石の洗面台、分離型トイレ、石スラブタイル、緑の壁、モザイクタイル、レイズドパネル扉のキャビネット) の写真
デトロイトにあるラグジュアリーな巨大なトラディショナルスタイルのおしゃれな浴室 (アルコーブ型シャワー、青いタイル、アンダーカウンター洗面器、ベージュのキャビネット、大理石の洗面台、分離型トイレ、石スラブタイル、緑の壁、モザイクタイル、レイズドパネル扉のキャビネット) の写真
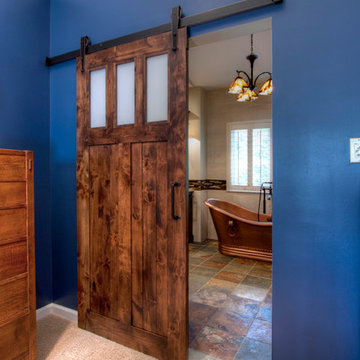
After living with a builder-grade version for several years, it was time to have exactly the master bathroom they longed for. Other than the two existing closets, the bathroom was gutted to begin anew.
Our client loves the Arts & Crafts style, so the bathroom echoes the aesthetic, from the sliding barn door to the His & Hers vanities and floor-to-ceiling cabinet (with room for a smartTV!). Pendent and chandelier lighting replicates Tiffany’s mission style lighting from the 1920s. And flooring and wall tiles are in the deep, rich earth tones favored by the Arts & Crafts movement.
The centerpiece of this handsome bathroom is the freestanding copper tub. Though the walk-in shower with a gorgeous, glass tile niche is mighty impressive, as well. And the clients love all the customized storage in their personal vanity.
Photo by Toby Weiss
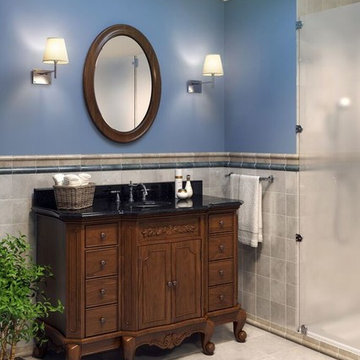
Clairemont 50 1/4" (VAN062-48-T), vanity with nutmeg finish and carved floral onlays and French scrolled legs with preassembled top and bowl from Elements by Hardware Resources.
巨大な青い、赤いバス・トイレの写真
1

