絞り込み:
資材コスト
並び替え:今日の人気順
写真 1〜20 枚目(全 43 枚)
1/4

Designed & Built by: John Bice Custom Woodwork & Trim
ヒューストンにある中くらいなトラディショナルスタイルのおしゃれなマスターバスルーム (レイズドパネル扉のキャビネット、中間色木目調キャビネット、ドロップイン型浴槽、一体型トイレ 、茶色いタイル、セラミックタイル、オレンジの壁、アンダーカウンター洗面器、茶色い床、オープンシャワー、洗面台1つ、造り付け洗面台、白い天井、トラバーチンの床) の写真
ヒューストンにある中くらいなトラディショナルスタイルのおしゃれなマスターバスルーム (レイズドパネル扉のキャビネット、中間色木目調キャビネット、ドロップイン型浴槽、一体型トイレ 、茶色いタイル、セラミックタイル、オレンジの壁、アンダーカウンター洗面器、茶色い床、オープンシャワー、洗面台1つ、造り付け洗面台、白い天井、トラバーチンの床) の写真
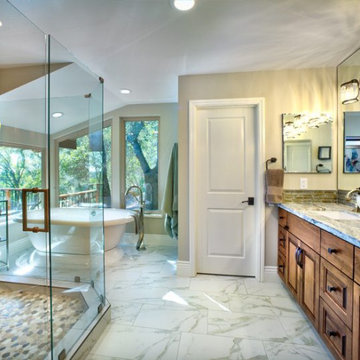
他の地域にある広いトラディショナルスタイルのおしゃれなマスターバスルーム (置き型浴槽、アルコーブ型シャワー、開き戸のシャワー、グレーの洗面カウンター、レイズドパネル扉のキャビネット、中間色木目調キャビネット、ベージュのタイル、茶色いタイル、グレーのタイル、ボーダータイル、ベージュの壁、大理石の床、アンダーカウンター洗面器、御影石の洗面台、白い床、洗面台2つ、造り付け洗面台) の写真

The brief was for an alluring and glamorous looking interior
A bathroom which could allow the homeowner couple to use at the same time.
Mirrors were important to them, and they also asked for a full-length mirror to be incorporated somewhere in the space.
The previous bathroom lacked storage, so I designed wall to wall drawers below the vanity and higher up cabinetry accessed on the sides this meant they could still have glamourous looking mirrors without loosing wall storage.
The clients wanted double basins and for the showers to face each other. They also liked the idea of a rain head so a large flush mounted rainhead was designed within the shower area. There are two separate access doors which lead into the shower so they can access their own side of the shower. The shower waste has been replaced with a double drain with a singular tiled cover – located to suite the plumbing requirements of the existing concrete floor. The clients liked the warmth of the remaining existing timber floor, so this remained but was refinished.
The shower floor and benchtops have been made out the same large sheet porcelain to keep creating a continuous look to the space.
Extra thought was put towards the specification of the asymmetrical basins and side placement of the mixer taps to ensure more usable space was available whilst using the basin.
The dark navy-stained wire brushed timber veneer cabinetry, dark metal looking tiles, stone walls and timber floor ensure textural layers are achieved.
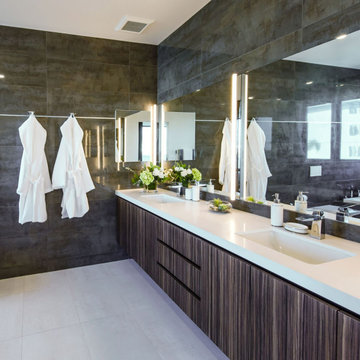
他の地域にあるラグジュアリーな広いコンテンポラリースタイルのおしゃれなマスターバスルーム (フラットパネル扉のキャビネット、白いキャビネット、ドロップイン型浴槽、オープン型シャワー、分離型トイレ、茶色いタイル、セラミックタイル、ラミネートの床、オーバーカウンターシンク、御影石の洗面台、ベージュの床、オープンシャワー、白い洗面カウンター、洗面台2つ、造り付け洗面台、折り上げ天井、茶色い壁) の写真

グルノーブルにあるお手頃価格の小さなコンテンポラリースタイルのおしゃれな子供用バスルーム (茶色いキャビネット、アンダーマウント型浴槽、壁掛け式トイレ、茶色いタイル、木目調タイル、木目調タイルの床、横長型シンク、ラミネートカウンター、茶色い床、ブラウンの洗面カウンター、洗面台1つ、造り付け洗面台) の写真

The cloakroom WC in our apartment renovation in Kensington, London. We wanted to create a feeling of space in this small room; this was achieved by installing full-height mirrors above the sink. We ran a deep mitred marble vanity top along the full width of the room and the mirror was underlit with LED lighting. The white under-mounted sink created a nice contrast to the dark marble vanity top.⠀
I love the wallpaper in this room; a rich dark taupe-coloured seagrass wallpaper that added texture and depth to the walls. The vanity unit has a simple deep drawer made in a dark wood wenge material with a stunning horn and nickel handle by @ochreochre, with accessories by @jomalonelondon⠀

Paint, hardware, wallpaper totally transformed what was a cookie cutter builder's generic powder room.
ポートランドにある高級な小さなトランジショナルスタイルのおしゃれなトイレ・洗面所 (茶色いタイル、セラミックタイル、クオーツストーンの洗面台、ベージュのカウンター、造り付け洗面台、壁紙、羽目板の壁、マルチカラーの壁、オーバーカウンターシンク) の写真
ポートランドにある高級な小さなトランジショナルスタイルのおしゃれなトイレ・洗面所 (茶色いタイル、セラミックタイル、クオーツストーンの洗面台、ベージュのカウンター、造り付け洗面台、壁紙、羽目板の壁、マルチカラーの壁、オーバーカウンターシンク) の写真
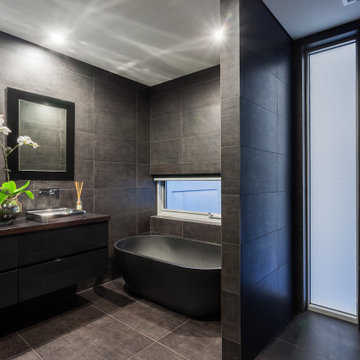
Stunning steel bowls.
Doors in black gloss lacquer.
Benchtop in Tassie Oak.
All other unknown (by owner).
パースにあるモダンスタイルのおしゃれな浴室 (フラットパネル扉のキャビネット、黒いキャビネット、置き型浴槽、オープン型シャワー、茶色いタイル、セラミックタイル、セラミックタイルの床、ベッセル式洗面器、木製洗面台、茶色い床、オープンシャワー、ブラウンの洗面カウンター、洗面台2つ、造り付け洗面台) の写真
パースにあるモダンスタイルのおしゃれな浴室 (フラットパネル扉のキャビネット、黒いキャビネット、置き型浴槽、オープン型シャワー、茶色いタイル、セラミックタイル、セラミックタイルの床、ベッセル式洗面器、木製洗面台、茶色い床、オープンシャワー、ブラウンの洗面カウンター、洗面台2つ、造り付け洗面台) の写真
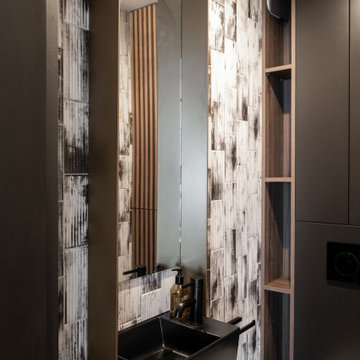
パリにあるラグジュアリーな巨大なモダンスタイルのおしゃれなトイレ・洗面所 (茶色いキャビネット、壁掛け式トイレ、茶色いタイル、ボーダータイル、ベージュの壁、壁付け型シンク、タイルの洗面台、造り付け洗面台) の写真
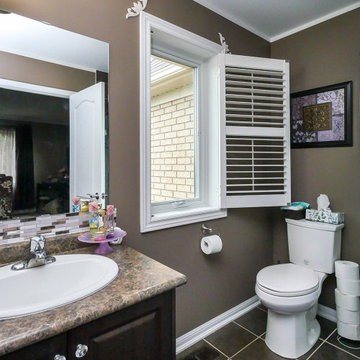
Stylish bathroom with new casement window we installed. This beautiful primary bath with dark cabinetry and granite counter tops looks sharp with new white windows. Get started replacing the windows in your home with Renewal by Andersen of Greater Toronto, serving most of Ontario.
A variety of window styles and colors are available -- Contact Us Today! 844-819-3040
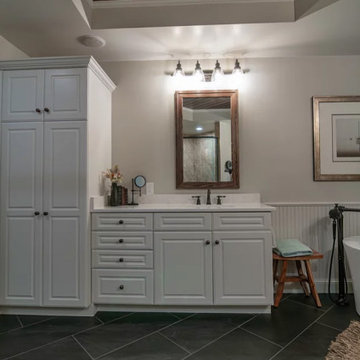
Alongside Integrity Remodeling and Design Group we took this large bathroom and made it have a distinct personality unique to the homeowner's desires. We added special details in the ceiling with stained shiplap feature and matching custom mirrors. We added bead board to match the re-painted existing cabinetry. Lastly we chose tile that had a warm, slightly rustic feel.
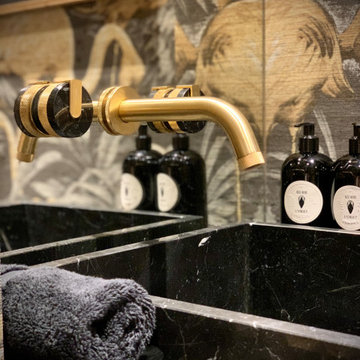
This bathroom idea features: wraparound texture rich wallpaper with a central niche in honed grey natural marble above the toilet with a spot light highlighting unique flower arrangement. Sanitary ware selection in brushed gold and black finishes, complementing marble black sink fitted onto a bespoke vanity unit made from natural wood ribbon paneling that have been hand painted.
24k gold tap with natural marble knobs, fitted directly onto aged glass-mirror.

Chatsworth, CA / Complete Second Floor Addition / Bathroom
Installation of all tile work; Shower, floors and walls. All required plumbing and electrical work. Installation of shower enclosure and toilet and a fresh paint to finish.
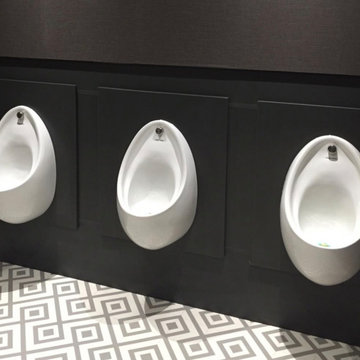
カーディフにある中くらいなモダンスタイルのおしゃれな浴室 (フラットパネル扉のキャビネット、緑のキャビネット、小便器、茶色いタイル、セラミックタイル、茶色い壁、クッションフロア、オーバーカウンターシンク、ラミネートカウンター、グレーの床、白い洗面カウンター、洗面台2つ、造り付け洗面台、壁紙) の写真
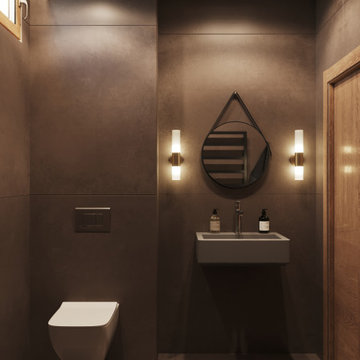
マヨルカ島にあるお手頃価格の小さなモダンスタイルのおしゃれなトイレ・洗面所 (グレーのキャビネット、壁掛け式トイレ、茶色いタイル、セラミックタイル、茶色い壁、セラミックタイルの床、壁付け型シンク、コンクリートの洗面台、茶色い床、グレーの洗面カウンター、造り付け洗面台) の写真
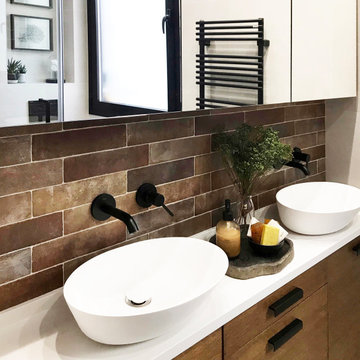
マドリードにある中くらいなインダストリアルスタイルのおしゃれな浴室 (フラットパネル扉のキャビネット、濃色木目調キャビネット、バリアフリー、壁掛け式トイレ、茶色いタイル、茶色い壁、磁器タイルの床、ベッセル式洗面器、クオーツストーンの洗面台、グレーの床、開き戸のシャワー、白い洗面カウンター、洗面台2つ、造り付け洗面台、折り上げ天井) の写真
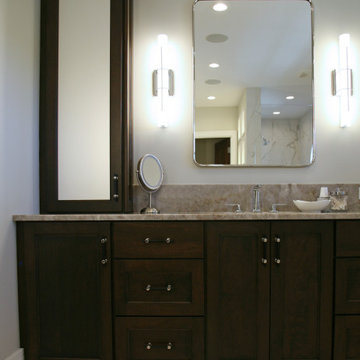
This masterbathroom is a dream.
ミルウォーキーにある高級な中くらいなコンテンポラリースタイルのおしゃれなマスターバスルーム (フラットパネル扉のキャビネット、濃色木目調キャビネット、置き型浴槽、オープン型シャワー、一体型トイレ 、茶色いタイル、セラミックタイル、ベージュの壁、セラミックタイルの床、アンダーカウンター洗面器、珪岩の洗面台、ベージュの床、オープンシャワー、白い洗面カウンター、トイレ室、洗面台2つ、造り付け洗面台、三角天井) の写真
ミルウォーキーにある高級な中くらいなコンテンポラリースタイルのおしゃれなマスターバスルーム (フラットパネル扉のキャビネット、濃色木目調キャビネット、置き型浴槽、オープン型シャワー、一体型トイレ 、茶色いタイル、セラミックタイル、ベージュの壁、セラミックタイルの床、アンダーカウンター洗面器、珪岩の洗面台、ベージュの床、オープンシャワー、白い洗面カウンター、トイレ室、洗面台2つ、造り付け洗面台、三角天井) の写真
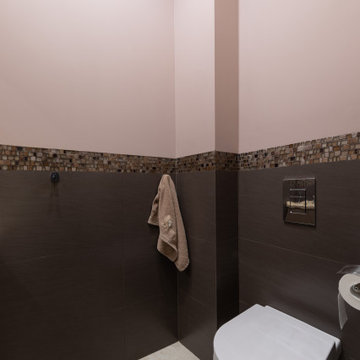
モスクワにあるお手頃価格の中くらいなトランジショナルスタイルのおしゃれなトイレ・洗面所 (フラットパネル扉のキャビネット、ベージュのキャビネット、壁掛け式トイレ、茶色いタイル、セラミックタイル、茶色い壁、磁器タイルの床、一体型シンク、人工大理石カウンター、茶色い床、ベージュのカウンター、造り付け洗面台、表し梁) の写真
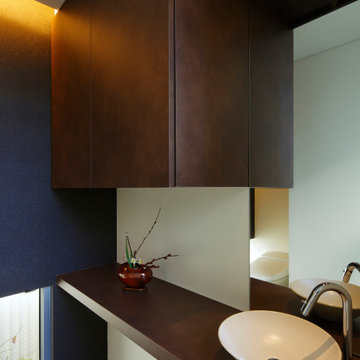
他の地域にあるコンテンポラリースタイルのおしゃれなトイレ・洗面所 (オープンシェルフ、茶色いキャビネット、茶色いタイル、磁器タイル、青い壁、ベッセル式洗面器、茶色い床、ブラウンの洗面カウンター、造り付け洗面台、クロスの天井、壁紙) の写真
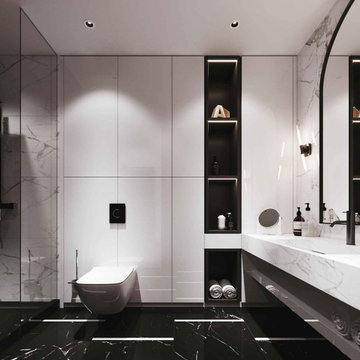
Студия ремонта и дизайна Eurospecstroy service.
Мы являемся победителями конкурса лучшая студия дизайна интерьера в Минске.
Создаём функциональный дизайн, а не просто красивое изображение и мы чувствуем ответственность за ваш интерьер. Понимаем, что важно, какими вещами себя окружает человек.
Стоимость наших проектов:
Технический - 14$ за м2
Визуализация - 14$ за м2
Полный дизайн проект - 24$ за м2
Стоимость реализации данного дизайн проекта:
6.000$
Наш сайт
https://eurospecstroy.by/
Телефон для связи:
+375 29 320 64 20
黒いバス・トイレ (茶色いタイル、造り付け洗面台) の写真
1

