絞り込み:
資材コスト
並び替え:今日の人気順
写真 1〜20 枚目(全 321 枚)
1/4

Photo Caroline Morin
他の地域にある低価格の中くらいなコンテンポラリースタイルのおしゃれな子供用バスルーム (濃色木目調キャビネット、オープン型シャワー、白いタイル、白い壁、セラミックタイルの床、コンソール型シンク、青い床、オープンシャワー、白い洗面カウンター) の写真
他の地域にある低価格の中くらいなコンテンポラリースタイルのおしゃれな子供用バスルーム (濃色木目調キャビネット、オープン型シャワー、白いタイル、白い壁、セラミックタイルの床、コンソール型シンク、青い床、オープンシャワー、白い洗面カウンター) の写真

ロンドンにあるコンテンポラリースタイルのおしゃれな浴室 (フラットパネル扉のキャビネット、中間色木目調キャビネット、和式浴槽、オープン型シャワー、壁掛け式トイレ、グレーのタイル、スレートタイル、グレーの壁、スレートの床、壁付け型シンク、珪岩の洗面台、ベージュの床、オープンシャワー、白い洗面カウンター、洗面台2つ、造り付け洗面台) の写真
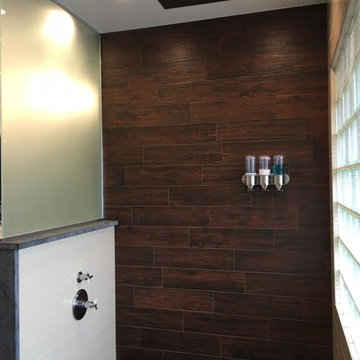
他の地域にある高級な中くらいなトランジショナルスタイルのおしゃれな子供用バスルーム (オープン型シャワー、ベージュの壁、オープンシャワー、シェーカースタイル扉のキャビネット、茶色いタイル、磁器タイル、磁器タイルの床、人工大理石カウンター、茶色い床、青いキャビネット) の写真

Hexagon Bathroom, Small Bathrooms Perth, Small Bathroom Renovations Perth, Bathroom Renovations Perth WA, Open Shower, Small Ensuite Ideas, Toilet In Shower, Shower and Toilet Area, Small Bathroom Ideas, Subway and Hexagon Tiles, Wood Vanity Benchtop, Rimless Toilet, Black Vanity Basin
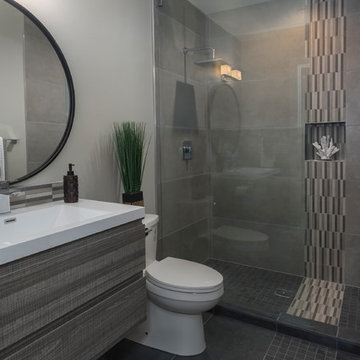
Dan Farmer
シアトルにある高級な中くらいなモダンスタイルのおしゃれな子供用バスルーム (フラットパネル扉のキャビネット、ヴィンテージ仕上げキャビネット、オープン型シャワー、分離型トイレ、グレーのタイル、磁器タイル、グレーの壁、磁器タイルの床、壁付け型シンク、クオーツストーンの洗面台、グレーの床、オープンシャワー) の写真
シアトルにある高級な中くらいなモダンスタイルのおしゃれな子供用バスルーム (フラットパネル扉のキャビネット、ヴィンテージ仕上げキャビネット、オープン型シャワー、分離型トイレ、グレーのタイル、磁器タイル、グレーの壁、磁器タイルの床、壁付け型シンク、クオーツストーンの洗面台、グレーの床、オープンシャワー) の写真
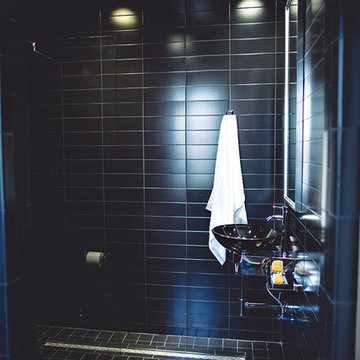
A shaving sink in a walk in shower.
バーミングハムにあるお手頃価格の小さなモダンスタイルのおしゃれな子供用バスルーム (ベッセル式洗面器、ガラスの洗面台、オープン型シャワー、一体型トイレ 、黒いタイル、磁器タイルの床、セラミックタイル) の写真
バーミングハムにあるお手頃価格の小さなモダンスタイルのおしゃれな子供用バスルーム (ベッセル式洗面器、ガラスの洗面台、オープン型シャワー、一体型トイレ 、黒いタイル、磁器タイルの床、セラミックタイル) の写真

ケントにある高級な広いコンテンポラリースタイルのおしゃれな子供用バスルーム (フラットパネル扉のキャビネット、置き型浴槽、オープン型シャワー、壁掛け式トイレ、白いタイル、大理石タイル、青い壁、大理石の床、大理石の洗面台、白い床、オープンシャワー、アクセントウォール、洗面台1つ、独立型洗面台) の写真
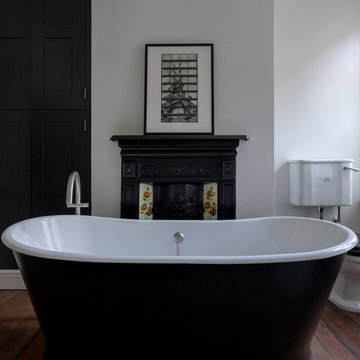
Peter Landers
ロンドンにあるお手頃価格の中くらいなヴィクトリアン調のおしゃれな子供用バスルーム (置き型浴槽、オープン型シャワー、分離型トイレ、グレーの壁、無垢フローリング、茶色い床、オープンシャワー) の写真
ロンドンにあるお手頃価格の中くらいなヴィクトリアン調のおしゃれな子供用バスルーム (置き型浴槽、オープン型シャワー、分離型トイレ、グレーの壁、無垢フローリング、茶色い床、オープンシャワー) の写真
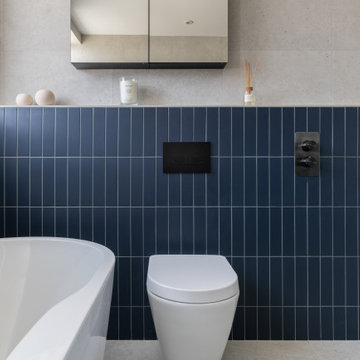
The wall-mounted toilet seamlessly integrates with the room's design, its supporting frame ingeniously concealed within the boxing, which also discreetly houses the flush plate and shower controls for an easy transition into the shower
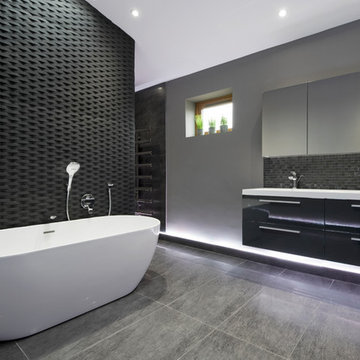
ウエストミッドランズにある広いコンテンポラリースタイルのおしゃれな子供用バスルーム (黒いキャビネット、置き型浴槽、オープン型シャワー、壁掛け式トイレ、黒いタイル、グレーの壁、磁器タイルの床、オーバーカウンターシンク、黒い床、オープンシャワー、白い洗面カウンター) の写真
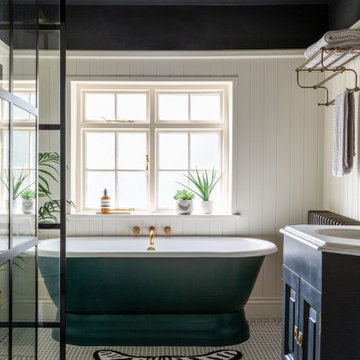
The family bathroom was reconfigured to feature a walk in shower with crittall shower screen and a cast iron freestanding bath. The wall are tongue and groove panels that create a relaxing and luxurious atmosphere with a dramatic black ceiling. The vanity unit is a reclaimed antique find with a marble top.
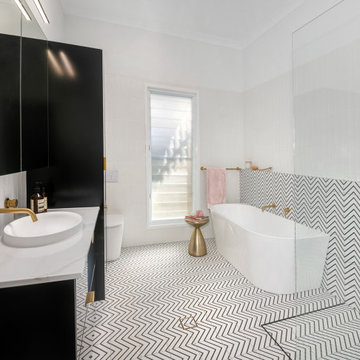
ブリスベンにある高級な広いコンテンポラリースタイルのおしゃれな子供用バスルーム (黒いキャビネット、置き型浴槽、オープン型シャワー、壁掛け式トイレ、モノトーンのタイル、セラミックタイル、白い壁、セラミックタイルの床、ベッセル式洗面器、大理石の洗面台、黒い床、オープンシャワー、白い洗面カウンター、洗面台1つ、フローティング洗面台、フラットパネル扉のキャビネット) の写真
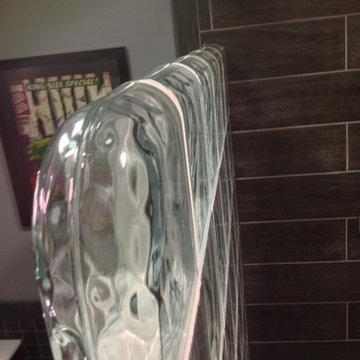
Glass blocks are easy to clean and provide an excellent walk in shower system. This Columbus Ohio home combined rustic, contemporary with a bit of eclectic decorating to make a distinctive shower in the basement for their daughter.

Family bathroom in Cotswold Country house
グロスタシャーにある高級な広いカントリー風のおしゃれな子供用バスルーム (家具調キャビネット、青いキャビネット、猫足バスタブ、オープン型シャワー、大理石タイル、緑の壁、大理石の床、再生グラスカウンター、ベージュの床、洗面台2つ、独立型洗面台、塗装板張りの壁) の写真
グロスタシャーにある高級な広いカントリー風のおしゃれな子供用バスルーム (家具調キャビネット、青いキャビネット、猫足バスタブ、オープン型シャワー、大理石タイル、緑の壁、大理石の床、再生グラスカウンター、ベージュの床、洗面台2つ、独立型洗面台、塗装板張りの壁) の写真
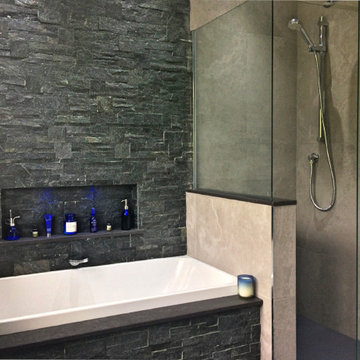
The stunning feature wall at the bath really takes centre stage, while the walk in shower with bespoke dwarf and anthracite slate tray makes full use of the space available. The stunning 'Water Circle' taps and bath filler from Crosswater UK are a great feature that really brings out the client's unique vision and character for her new bathroom.
The curved bespoke vanity unit adds another layer of luxury to the room, and the 'Dekton Laos' stone top and bath surround by Cosentino UK and Ireland compliment the combination of dark and light grey tiles perfectly. The recessed lighting tops it all off and really helps to give the room that hotel spa feel.
Overall a perfect combination of practicality, luxury and contemporary trends, this bathroom is a real showstopper!
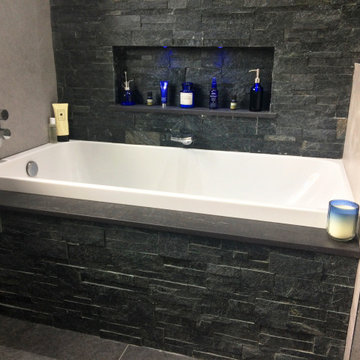
The stunning feature wall at the bath really takes centre stage, while the walk in shower with bespoke dwarf and anthracite slate tray makes full use of the space available. The stunning 'Water Circle' taps and bath filler from Crosswater UK are a great feature that really brings out the client's unique vision and character for her new bathroom.
The curved bespoke vanity unit adds another layer of luxury to the room, and the 'Dekton Laos' stone top and bath surround by Cosentino UK and Ireland compliment the combination of dark and light grey tiles perfectly. The recessed lighting tops it all off and really helps to give the room that hotel spa feel.
Overall a perfect combination of practicality, luxury and contemporary trends, this bathroom is a real showstopper!
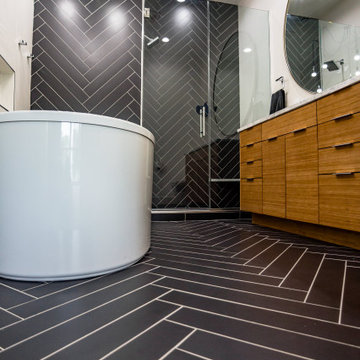
他の地域にあるラグジュアリーな中くらいなモダンスタイルのおしゃれな子供用バスルーム (フラットパネル扉のキャビネット、淡色木目調キャビネット、置き型浴槽、オープン型シャワー、一体型トイレ 、黒いタイル、セラミックタイル、白い壁、セラミックタイルの床、オーバーカウンターシンク、珪岩の洗面台、黒い床、開き戸のシャワー、白い洗面カウンター) の写真
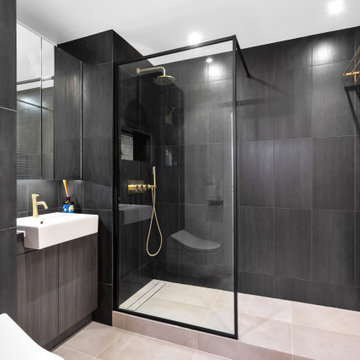
ロンドンにある高級な中くらいなモダンスタイルのおしゃれな子供用バスルーム (オープン型シャワー、一体型トイレ 、黒いタイル、セラミックタイル、黒い壁、磁器タイルの床、オーバーカウンターシンク、グレーの床、オープンシャワー、ニッチ、洗面台1つ、造り付け洗面台) の写真
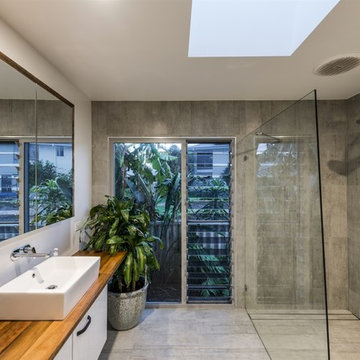
ゴールドコーストにあるお手頃価格の中くらいなコンテンポラリースタイルのおしゃれな子供用バスルーム (白いキャビネット、グレーのタイル、ベッセル式洗面器、木製洗面台、オープンシャワー、オープン型シャワー、一体型トイレ 、セラミックタイル、グレーの壁、セラミックタイルの床、グレーの床、ブラウンの洗面カウンター、フラットパネル扉のキャビネット) の写真

Extension and refurbishment of a semi-detached house in Hern Hill.
Extensions are modern using modern materials whilst being respectful to the original house and surrounding fabric.
Views to the treetops beyond draw occupants from the entrance, through the house and down to the double height kitchen at garden level.
From the playroom window seat on the upper level, children (and adults) can climb onto a play-net suspended over the dining table.
The mezzanine library structure hangs from the roof apex with steel structure exposed, a place to relax or work with garden views and light. More on this - the built-in library joinery becomes part of the architecture as a storage wall and transforms into a gorgeous place to work looking out to the trees. There is also a sofa under large skylights to chill and read.
The kitchen and dining space has a Z-shaped double height space running through it with a full height pantry storage wall, large window seat and exposed brickwork running from inside to outside. The windows have slim frames and also stack fully for a fully indoor outdoor feel.
A holistic retrofit of the house provides a full thermal upgrade and passive stack ventilation throughout. The floor area of the house was doubled from 115m2 to 230m2 as part of the full house refurbishment and extension project.
A huge master bathroom is achieved with a freestanding bath, double sink, double shower and fantastic views without being overlooked.
The master bedroom has a walk-in wardrobe room with its own window.
The children's bathroom is fun with under the sea wallpaper as well as a separate shower and eaves bath tub under the skylight making great use of the eaves space.
The loft extension makes maximum use of the eaves to create two double bedrooms, an additional single eaves guest room / study and the eaves family bathroom.
5 bedrooms upstairs.
黒い子供用バスルーム (オープン型シャワー) の写真
1

