絞り込み:
資材コスト
並び替え:今日の人気順
写真 101〜120 枚目(全 247 枚)
1/4
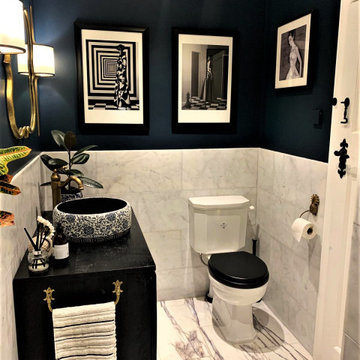
ロンドンにあるエクレクティックスタイルのおしゃれなマスターバスルーム (濃色木目調キャビネット、オープン型シャワー、白いタイル、大理石タイル、青い壁、大理石の床、白い床、オープンシャワー、洗面台1つ、独立型洗面台) の写真
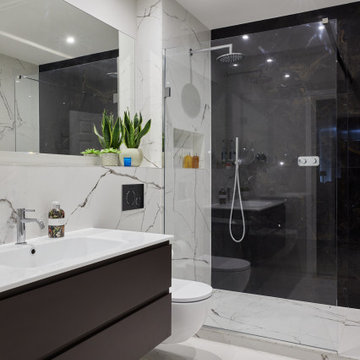
ロンドンにある中くらいなコンテンポラリースタイルのおしゃれなバスルーム (浴槽なし) (黒いキャビネット、オープン型シャワー、壁掛け式トイレ、白いタイル、磁器タイル、磁器タイルの床、オーバーカウンターシンク、白い床、洗面台1つ、フローティング洗面台) の写真
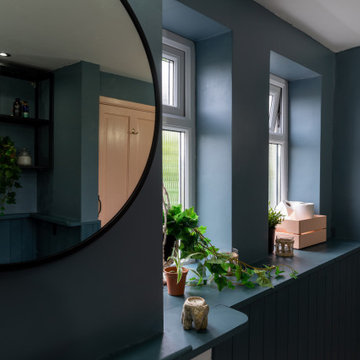
デヴォンにあるお手頃価格の中くらいなモダンスタイルのおしゃれな子供用バスルーム (置き型浴槽、オープン型シャワー、青いタイル、青い壁、セラミックタイルの床、白い床、開き戸のシャワー、洗面台1つ) の写真
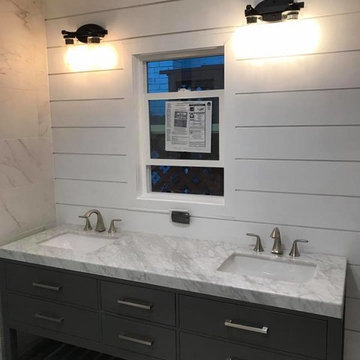
Unique Homes Construction
complete bathroom remodel
オレンジカウンティにあるお手頃価格の中くらいなカントリー風のおしゃれなマスターバスルーム (家具調キャビネット、グレーのキャビネット、オープン型シャワー、分離型トイレ、白いタイル、大理石タイル、白い壁、アンダーカウンター洗面器、大理石の洗面台、白い床、オープンシャワー) の写真
オレンジカウンティにあるお手頃価格の中くらいなカントリー風のおしゃれなマスターバスルーム (家具調キャビネット、グレーのキャビネット、オープン型シャワー、分離型トイレ、白いタイル、大理石タイル、白い壁、アンダーカウンター洗面器、大理石の洗面台、白い床、オープンシャワー) の写真
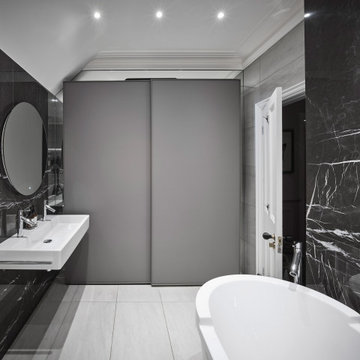
他の地域にある中くらいなコンテンポラリースタイルのおしゃれな浴室 (洗面台1つ、フローティング洗面台、置き型浴槽、オープン型シャワー、モノトーンのタイル、壁付け型シンク、白い床) の写真
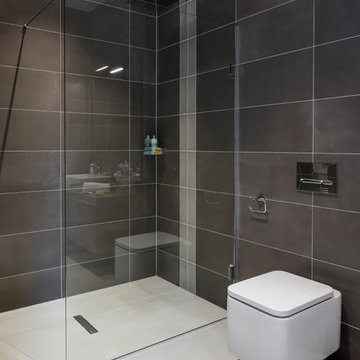
Chris Snook
ロンドンにある高級な中くらいなコンテンポラリースタイルのおしゃれな浴室 (フラットパネル扉のキャビネット、淡色木目調キャビネット、磁器タイル、木製洗面台、オープン型シャワー、壁掛け式トイレ、茶色いタイル、茶色い壁、壁付け型シンク、白い床) の写真
ロンドンにある高級な中くらいなコンテンポラリースタイルのおしゃれな浴室 (フラットパネル扉のキャビネット、淡色木目調キャビネット、磁器タイル、木製洗面台、オープン型シャワー、壁掛け式トイレ、茶色いタイル、茶色い壁、壁付け型シンク、白い床) の写真
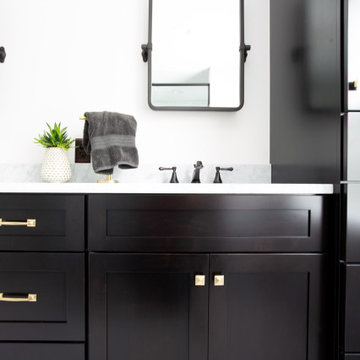
コロンバスにあるお手頃価格の中くらいなトラディショナルスタイルのおしゃれなマスターバスルーム (シェーカースタイル扉のキャビネット、黒いキャビネット、オープン型シャワー、分離型トイレ、白いタイル、セラミックタイル、白い壁、セラミックタイルの床、アンダーカウンター洗面器、大理石の洗面台、白い床、開き戸のシャワー、白い洗面カウンター、シャワーベンチ、洗面台2つ、造り付け洗面台、羽目板の壁) の写真
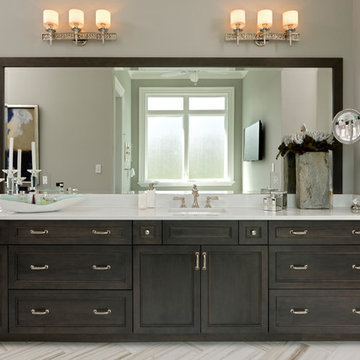
Photography by Bob Narod. Interiors by Kay Kern Design, Hilton Head Island.
ワシントンD.C.にある高級な広いトラディショナルスタイルのおしゃれなマスターバスルーム (フラットパネル扉のキャビネット、茶色いキャビネット、置き型浴槽、オープン型シャワー、分離型トイレ、グレーのタイル、グレーの壁、磁器タイルの床、アンダーカウンター洗面器、クオーツストーンの洗面台、白い床) の写真
ワシントンD.C.にある高級な広いトラディショナルスタイルのおしゃれなマスターバスルーム (フラットパネル扉のキャビネット、茶色いキャビネット、置き型浴槽、オープン型シャワー、分離型トイレ、グレーのタイル、グレーの壁、磁器タイルの床、アンダーカウンター洗面器、クオーツストーンの洗面台、白い床) の写真
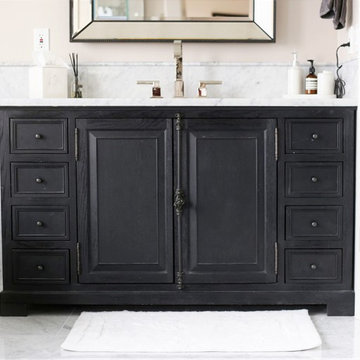
Design by Satin & Slate
www.satinandslateinteriors.com
Construction by Builder Boy
ロサンゼルスにある高級な広いトランジショナルスタイルのおしゃれなマスターバスルーム (インセット扉のキャビネット、黒いキャビネット、置き型浴槽、オープン型シャワー、一体型トイレ 、グレーのタイル、大理石タイル、ベージュの壁、大理石の床、アンダーカウンター洗面器、大理石の洗面台、白い床、開き戸のシャワー) の写真
ロサンゼルスにある高級な広いトランジショナルスタイルのおしゃれなマスターバスルーム (インセット扉のキャビネット、黒いキャビネット、置き型浴槽、オープン型シャワー、一体型トイレ 、グレーのタイル、大理石タイル、ベージュの壁、大理石の床、アンダーカウンター洗面器、大理石の洗面台、白い床、開き戸のシャワー) の写真
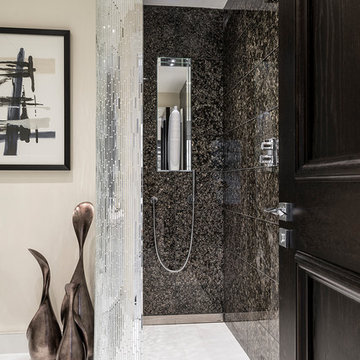
A stunning first class development by leading luxury property developers in Surrey. Concept’s leading edge design team worked with the developers to create these sophisticated luxury bathrooms.
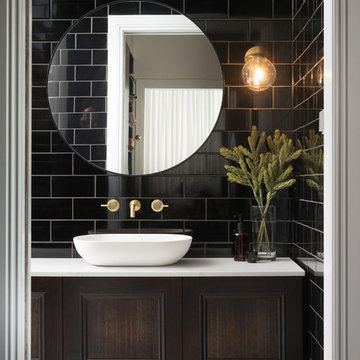
Anjie Blair Photography
ホバートにある小さなトランジショナルスタイルのおしゃれな浴室 (インセット扉のキャビネット、濃色木目調キャビネット、オープン型シャワー、黒いタイル、セラミックタイル、白い壁、モザイクタイル、コンソール型シンク、大理石の洗面台、白い床、オープンシャワー、白い洗面カウンター) の写真
ホバートにある小さなトランジショナルスタイルのおしゃれな浴室 (インセット扉のキャビネット、濃色木目調キャビネット、オープン型シャワー、黒いタイル、セラミックタイル、白い壁、モザイクタイル、コンソール型シンク、大理石の洗面台、白い床、オープンシャワー、白い洗面カウンター) の写真
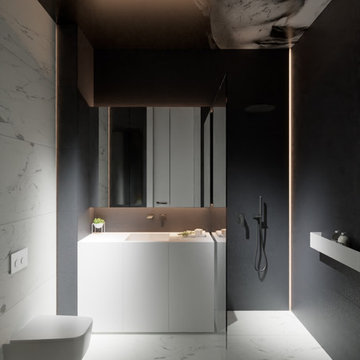
他の地域にあるお手頃価格の小さなコンテンポラリースタイルのおしゃれな浴室 (オープン型シャワー、壁掛け式トイレ、黒いタイル、セラミックタイル、黒い壁、大理石の床、一体型シンク、白い床) の写真
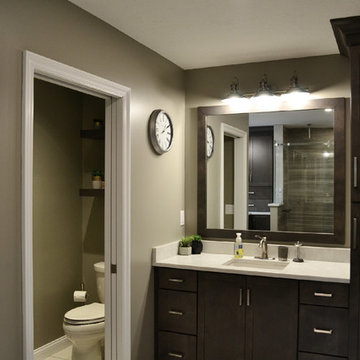
A stunning bathroom remodel featuring Kohler's Choreograph shower walls. Marsh Furniture's Graphite stain is shown throughout the master bathroom, which pairs wonderfully with the Ivory Cream quartz. This master bathroom mixes modern neutrals and interesting texture to create a breath taking space that will never go out of style.
Designer: Aaron Mauk
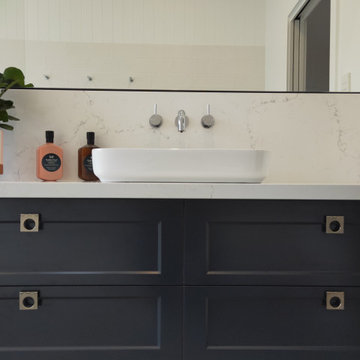
Erica and Andrew started renovating their Queenslander and were in need of custom cabinetry to suit the space and also with the design and style of the home. The clients had a clear idea of what they wanted their home to look like and came to us to turn their vision into reality.
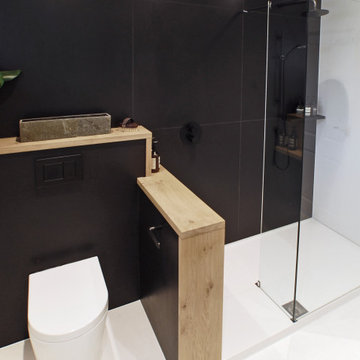
Slab -cut bespoke stone bathroom
White Quartz floor & walls, Natural Black slate feature wall, solid Oak shelves & trimming
ケントにあるラグジュアリーな広いコンテンポラリースタイルのおしゃれなマスターバスルーム (家具調キャビネット、白いキャビネット、オープン型シャワー、壁掛け式トイレ、モノトーンのタイル、石スラブタイル、白い壁、スレートの床、ベッセル式洗面器、珪岩の洗面台、白い床、オープンシャワー、白い洗面カウンター) の写真
ケントにあるラグジュアリーな広いコンテンポラリースタイルのおしゃれなマスターバスルーム (家具調キャビネット、白いキャビネット、オープン型シャワー、壁掛け式トイレ、モノトーンのタイル、石スラブタイル、白い壁、スレートの床、ベッセル式洗面器、珪岩の洗面台、白い床、オープンシャワー、白い洗面カウンター) の写真
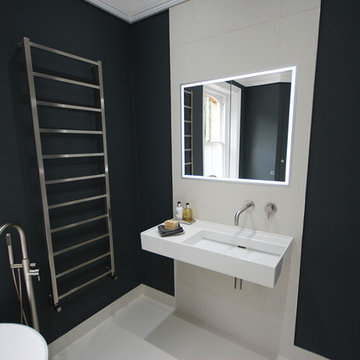
Brushed stainless steel towel rail from JIS.
サリーにある高級な中くらいなコンテンポラリースタイルのおしゃれな子供用バスルーム (置き型浴槽、オープン型シャワー、壁掛け式トイレ、白いタイル、磁器タイル、青い壁、磁器タイルの床、壁付け型シンク、白い床) の写真
サリーにある高級な中くらいなコンテンポラリースタイルのおしゃれな子供用バスルーム (置き型浴槽、オープン型シャワー、壁掛け式トイレ、白いタイル、磁器タイル、青い壁、磁器タイルの床、壁付け型シンク、白い床) の写真
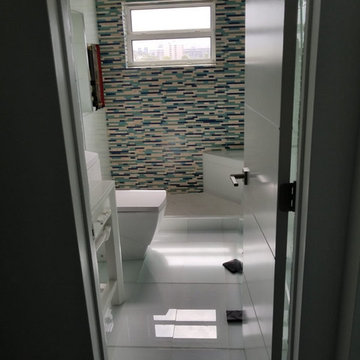
After picture of this new stunning bathroom.
マイアミにある小さなおしゃれなバスルーム (浴槽なし) (オープンシェルフ、白いキャビネット、オープン型シャワー、一体型トイレ 、白いタイル、磁器タイル、白い壁、磁器タイルの床、木製洗面台、白い床、引戸のシャワー、白い洗面カウンター) の写真
マイアミにある小さなおしゃれなバスルーム (浴槽なし) (オープンシェルフ、白いキャビネット、オープン型シャワー、一体型トイレ 、白いタイル、磁器タイル、白い壁、磁器タイルの床、木製洗面台、白い床、引戸のシャワー、白い洗面カウンター) の写真
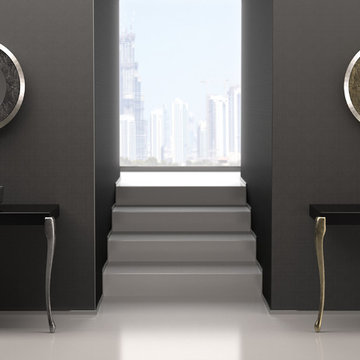
This unique and attractive design employs Alumix, an extremely light weight and durable aluminum alloy. TOM TOM is the extrusion of the perfectly round top, down in a conical form. It is a free standing, elegant, and contemporary wash basin which stands free of walls or counters. This eye catching design is available in dark and light shades and employs a special bi-chromatic color with metallic edges
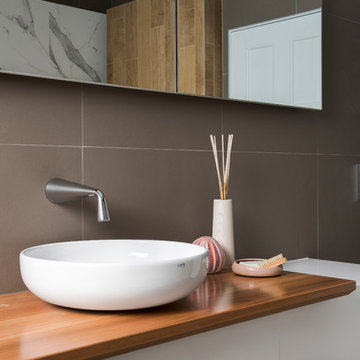
This family home is located in Sydneys Inner West suburb of Haberfield. The architecture a traditional Californian bungalow with high internal ceilings, traditional cornices and mouldings. This bathroom was the only bathroom and with two children now young adults, this bathroom was no longer functional for the entire family. This family was desperate for a clever design, that was modern and fresh, however, complimenting traditional interiors. The clients required a vanity/bench to accommodate two people, freestanding bath, large shower, heated towel rails and towel storage. To fit all the requirements into the existing small footprint, and still have a functional space, was set to be a challenge! Additionally, on the back wall was a large framed window consuming space. The preference was for a more luxurious, contemporary style with timber accents, rather than ultra-crisp and modern. Maximising storage was imperative and the main difficulty was improving the access to the bathroom from the corridor, without comprising the existing linen cabinet. Firstly, the bathroom needed to be slightly bigger in order to accommodate all the clients requirements and as it was the sole family bathroom and it would be a final renovation –this justified increasing its size. We utilized the space where the linen cabinet was in the hallway, however replaced it with another that was recessed from the hallway side into the bathroom. It was disguised in the bathroom by the timber look tiled wall, that we repeated in the shower. By finishing these walls shorter and encasing a vertical led profile within, it gave them a purpose. Increasing the space also provided an opportunity to relocate the entry door and build a wall to recess three mirror cabinets, a toilet cistern and mount a floating bench and double drawer unit. The door now covered the toilet on entry, revealing a grand bathing platform on the left, with a bathtub and large shower, and a new wall that encased a generous shower niche and created a place for heated towel rails. Natural light is important, so the window wasnt removed just relocated to maximise the shower area.To create a sense of luxury, led lighting was mounted under the vanity and bathing platform for ambience and warmth. A contemporary scheme was achieved by using an Australian timber for the custom made bench, complimenting timber details within the home, and warmth added by layering the timber and marble porcelain tiles over a grey wall and floor tile as the base. For the double vanity the bench and drawers are asymmetrically balanced with above counter bowls creating a relaxed yet elegant feThe result of this space is overwhelming, it offers the user a real bathing experience, one that is rich in texture and material and one that is engaging thru design and light. The brief was meet and sum, the clients could not be happier with their new bathroom.
Image by Nicole England
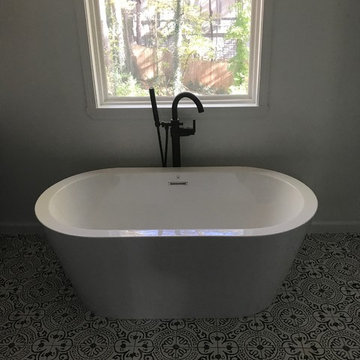
アトランタにあるお手頃価格の中くらいなモダンスタイルのおしゃれなマスターバスルーム (シェーカースタイル扉のキャビネット、黒いキャビネット、置き型浴槽、オープン型シャワー、分離型トイレ、モノトーンのタイル、磁器タイル、白い壁、磁器タイルの床、アンダーカウンター洗面器、珪岩の洗面台、白い床、開き戸のシャワー) の写真
黒いバス・トイレ (白い床、オープン型シャワー) の写真
6

