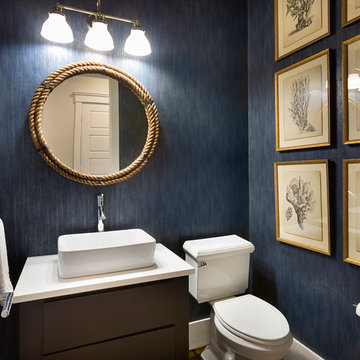絞り込み:
資材コスト
並び替え:今日の人気順
写真 1〜20 枚目(全 3,805 枚)
1/5

A beveled wainscot tile base, chair rail tile, brass hardware/plumbing, and a contrasting blue, embellish the new powder room.
ミネアポリスにある高級な小さなトランジショナルスタイルのおしゃれなトイレ・洗面所 (白いタイル、セラミックタイル、青い壁、磁器タイルの床、壁付け型シンク、マルチカラーの床、一体型トイレ 、オープンシェルフ) の写真
ミネアポリスにある高級な小さなトランジショナルスタイルのおしゃれなトイレ・洗面所 (白いタイル、セラミックタイル、青い壁、磁器タイルの床、壁付け型シンク、マルチカラーの床、一体型トイレ 、オープンシェルフ) の写真

These homeowners came to us to renovate a number of areas of their home. In their formal powder bath they wanted a sophisticated polished room that was elegant and custom in design. The formal powder was designed around stunning marble and gold wall tile with a custom starburst layout coming from behind the center of the birds nest round brass mirror. A white floating quartz countertop houses a vessel bowl sink and vessel bowl height faucet in polished nickel, wood panel and molding’s were painted black with a gold leaf detail which carried over to the ceiling for the WOW.

This well used but dreary bathroom was ready for an update but this time, materials were selected that not only looked great but would stand the test of time. The large steam shower (6x6') was like a dark cave with one glass door allowing light. To create a brighter shower space and the feel of an even larger shower, the wall was removed and full glass panels now allowed full sunlight streaming into the shower which avoids the growth of mold and mildew in this newly brighter space which also expands the bathroom by showing all the spaces. Originally the dark shower was permeated with cracks in the marble marble material and bench seat so mold and mildew had a home. The designer specified Porcelain slabs for a carefree un-penetrable material that had fewer grouted seams and added luxury to the new bath. Although Quartz is a hard material and fine to use in a shower, it is not suggested for steam showers because there is some porosity. A free standing bench was fabricated from quartz which works well. A new free
standing, hydrotherapy tub was installed allowing more free space around the tub area and instilling luxury with the use of beautiful marble for the walls and flooring. A lovely crystal chandelier emphasizes the height of the room and the lovely tall window.. Two smaller vanities were replaced by a larger U shaped vanity allotting two corner lazy susan cabinets for storing larger items. The center cabinet was used to store 3 laundry bins that roll out, one for towels and one for his and one for her delicates. Normally this space would be a makeup dressing table but since we were able to design a large one in her closet, she felt laundry bins were more needed in this bathroom. Instead of constructing a closet in the bathroom, the designer suggested an elegant glass front French Armoire to not encumber the space with a wall for the closet.The new bathroom is stunning and stops the heart on entering with all the luxurious amenities.

Add elegance to your bathroom when you choose from Fine Fixtures’ rounded vessels. With their sleek, curved sides, and spherical appearances, these rounded vessels present a modern and fresh look, allowing you to easily upgrade your bathroom design. Although simple, their chic and upscale styles feature a visible grace that creates an instant focal point.
The glossy white finish provides a multitude of styling options; the vessels can be paired with dark, bold colors for a stark contrast or lighter, muted colors for a more subtle statement. A wide array of sizes and styles allows for you to choose the perfect sink to match your bathroom, and Fine Fixtures’ hallmark—a winning combination of quality and beauty—will ensure that it lasts for years.

Architectural advisement, Interior Design, Custom Furniture Design & Art Curation by Chango & Co
Photography by Sarah Elliott
See the feature in Rue Magazine
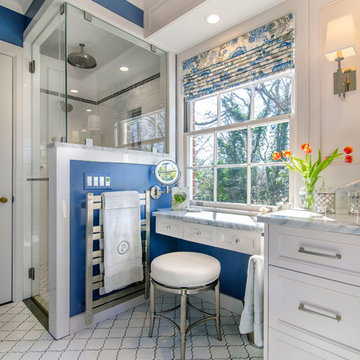
Photos: Darin Holiday w/ Electric Films NC
Bath & Interior Designer: Vanessa Fleming w/ Acorn Interior Design
Custom Cabinets by: Walker Woodworking
Designer: Brandon Fitzmorris

Photography by Laura Hull.
サンフランシスコにあるラグジュアリーな広いトラディショナルスタイルのおしゃれなトイレ・洗面所 (オープンシェルフ、一体型トイレ 、青い壁、濃色無垢フローリング、コンソール型シンク、大理石の洗面台、茶色い床、白い洗面カウンター、照明) の写真
サンフランシスコにあるラグジュアリーな広いトラディショナルスタイルのおしゃれなトイレ・洗面所 (オープンシェルフ、一体型トイレ 、青い壁、濃色無垢フローリング、コンソール型シンク、大理石の洗面台、茶色い床、白い洗面カウンター、照明) の写真
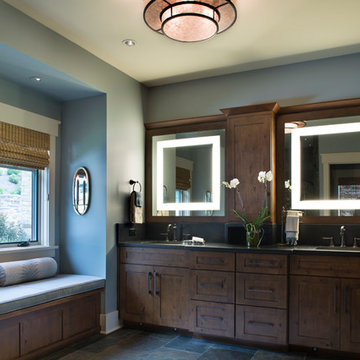
David Dietrich Photography, Living Stone Construction, Hurt Architecture & Planning
他の地域にあるラスティックスタイルのおしゃれな浴室 (アンダーカウンター洗面器、シェーカースタイル扉のキャビネット、濃色木目調キャビネット、御影石の洗面台、グレーのタイル、石タイル、青い壁、スレートの床) の写真
他の地域にあるラスティックスタイルのおしゃれな浴室 (アンダーカウンター洗面器、シェーカースタイル扉のキャビネット、濃色木目調キャビネット、御影石の洗面台、グレーのタイル、石タイル、青い壁、スレートの床) の写真

Photography: Barry Halkin
フィラデルフィアにあるトラディショナルスタイルのおしゃれな子供用バスルーム (猫足バスタブ、サブウェイタイル、壁付け型シンク、青い壁) の写真
フィラデルフィアにあるトラディショナルスタイルのおしゃれな子供用バスルーム (猫足バスタブ、サブウェイタイル、壁付け型シンク、青い壁) の写真

モスクワにあるトランジショナルスタイルのおしゃれなマスターバスルーム (アルコーブ型浴槽、シャワー付き浴槽 、白いタイル、黄色い壁、シャワーカーテン、洗面台1つ、独立型洗面台) の写真

An extensive remodel was needed to bring this home back to its glory. A previous remodel had taken all of the character out of the home. The original kitchen was disconnected from other parts of the home. The new kitchen open up to the other spaces while maintaining the home’s integratory. The kitchen is now the center of the home with a large island for gathering. The bathrooms were reconfigured with custom tiles and vanities. We selected classic finishes with modern touches throughout each space.

On a quiet street in Clifton a Georgian townhouse has undergone a stunning transformation. Inside, our designer Tim was tasked with creating three functional and inviting bathrooms. A key aspect of the brief was storage, as the bathrooms needed to stand up to every day family life whilst still maintaining the luxury aesthetic of the period property. The family bathroom cleverly conceals a boiler behind soft blue paneling while the shower is enclosed with an innovative frameless sliding screen allowing a large showering space without compromising the openness of the space. The ensuite bathroom with floating sink unit with built in storage and solid surface sink offers both practical storage and easy cleaning. On the top floor a guest shower room houses a generous shower with recessed open shelving and another practical floating vanity unit with integrated sink.

Already a beauty, this classic Edwardian had a few open opportunities for transformation when we came along. Our clients had a vision of what they wanted for their space and we were able to bring it all to life.
First up - transform the ignored Powder Bathroom into a showstopper. In collaboration with decorative artists, we created a dramatic and moody moment while incorporating the home's traditional elements and mixing in contemporary silhouettes.
Next on the list, we reimagined a sitting room off the heart of the home to a more functional, comfortable, and inviting space. The result was a handsome Den with custom built-in bookcases to showcase family photos and signature reading as well three times the seating capacity than before. Now our clients have a space comfortable enough to watch football and classy enough to host a whiskey tasting.
We rounded out this project with a bit of sprucing in the Foyer and Stairway. A favorite being the alluring bordeaux bench fitted just right to fit in a niche by the stairs. Perfect place to perch and admire our client's captivating art collection.

This Cardiff home remodel truly captures the relaxed elegance that this homeowner desired. The kitchen, though small in size, is the center point of this home and is situated between a formal dining room and the living room. The selection of a gorgeous blue-grey color for the lower cabinetry gives a subtle, yet impactful pop of color. Paired with white upper cabinets, beautiful tile selections, and top of the line JennAir appliances, the look is modern and bright. A custom hood and appliance panels provide rich detail while the gold pulls and plumbing fixtures are on trend and look perfect in this space. The fireplace in the family room also got updated with a beautiful new stone surround. Finally, the master bathroom was updated to be a serene, spa-like retreat. Featuring a spacious double vanity with stunning mirrors and fixtures, large walk-in shower, and gorgeous soaking bath as the jewel of this space. Soothing hues of sea-green glass tiles create interest and texture, giving the space the ultimate coastal chic aesthetic.

Download our free ebook, Creating the Ideal Kitchen. DOWNLOAD NOW
The homeowners came to us looking to update the kitchen in their historic 1897 home. The home had gone through an extensive renovation several years earlier that added a master bedroom suite and updates to the front façade. The kitchen however was not part of that update and a prior 1990’s update had left much to be desired. The client is an avid cook, and it was just not very functional for the family.
The original kitchen was very choppy and included a large eat in area that took up more than its fair share of the space. On the wish list was a place where the family could comfortably congregate, that was easy and to cook in, that feels lived in and in check with the rest of the home’s décor. They also wanted a space that was not cluttered and dark – a happy, light and airy room. A small powder room off the space also needed some attention so we set out to include that in the remodel as well.
See that arch in the neighboring dining room? The homeowner really wanted to make the opening to the dining room an arch to match, so we incorporated that into the design.
Another unfortunate eyesore was the state of the ceiling and soffits. Turns out it was just a series of shortcuts from the prior renovation, and we were surprised and delighted that we were easily able to flatten out almost the entire ceiling with a couple of little reworks.
Other changes we made were to add new windows that were appropriate to the new design, which included moving the sink window over slightly to give the work zone more breathing room. We also adjusted the height of the windows in what was previously the eat-in area that were too low for a countertop to work. We tried to keep an old island in the plan since it was a well-loved vintage find, but the tradeoff for the function of the new island was not worth it in the end. We hope the old found a new home, perhaps as a potting table.
Designed by: Susan Klimala, CKD, CBD
Photography by: Michael Kaskel
For more information on kitchen and bath design ideas go to: www.kitchenstudio-ge.com
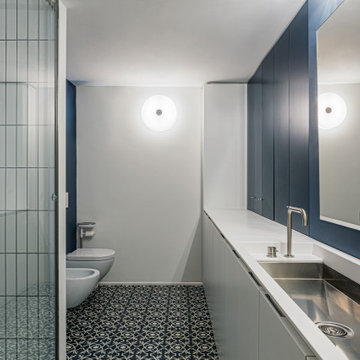
Bagno piano interrato. La profondità della stanza è caratterizzata, su tutta la lunghezza, dal mobile su misura. Il lavabo è fatto anch'esso su misura, in ACCIAIO INOX.
Falegnameria di IGOR LECCESE.
Sanitari sospesi.
Rubinetteria QUADRO DESIGN.
Piastrelle doccia CESI.
Pavimentazione MOSAIC DEL SUR.
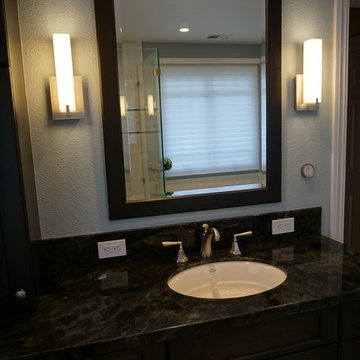
サンフランシスコにある高級な広いトランジショナルスタイルのおしゃれなマスターバスルーム (シェーカースタイル扉のキャビネット、濃色木目調キャビネット、ドロップイン型浴槽、コーナー設置型シャワー、一体型トイレ 、白いタイル、大理石タイル、青い壁、大理石の床、アンダーカウンター洗面器、御影石の洗面台、白い床、開き戸のシャワー、マルチカラーの洗面カウンター) の写真

Das offene Bad im Dachgeschoss ist in den Schlafraum integriert, aber dennoch sehr privat. Der Boden und die offene Dusche aus Tadelakt bildet einen schönen Kontrast zu den unbehandelten Eichendielen im Schalfraum.
Foto: Sorin Morar

フェニックスにあるカントリー風のおしゃれなトイレ・洗面所 (フラットパネル扉のキャビネット、グレーのキャビネット、青い壁、無垢フローリング、ベッセル式洗面器、木製洗面台、茶色い床、グレーの洗面カウンター) の写真
黒い、緑色のバス・トイレ (青い壁、黄色い壁) の写真
1


