ベージュのバス・トイレ (マルチカラーのタイル) の写真
並び替え:今日の人気順
写真 1〜20 枚目(全 5,532 枚)

This contemporary master bathroom has all the elements of a roman bath—it’s beautiful, serene and decadent. Double showers and a partially sunken Jacuzzi add to its’ functionality.
The glass shower enclosure bridges the full height of the angled ceilings—120” h. The floor of the bathroom and shower are on the same plane which eliminates that pesky shower curb. The linear drain is understated and cool.
Andrew McKinney Photography

Mike and Anne of Barrington Hills desperately needed to update and renovate both their kid’s hall bath and guest bath, and in their 1980’s home each project presented a different set of unique challenges to overcome. When they set out to identify the right remodeling company to partner with, it was important to find a company that could help them to visualize design solutions for the bath renovations. When they came across Advance Design Studio’s website, they were immediately drawn to the solution-oriented remodeling process and the family friendly company.
They say they chose Advance Design because of the integrated approach of “Common Sense Remodeling”, making the design, project management and construction all happen in one place. When they met with Project Designer Michelle Lecinski, they knew they chose the right company. “Michelle’s excellent work on the initial designs made it easy to proceed with Advance Design Studio,” Mike said.
Like most homeowners anticipating a big renovation project, they had some healthy fears; with two bathrooms being remodeled at the same time they worried about timeframes and staying within budget. With the help of Michelle, and the “Common Sense” guidelines, they were confident that Advance Design would stay true, orchestrating all the moving parts to stay within both the estimated timeline and budget.
The guest bath offered the biggest design challenge. A dormer obstruction made the already cramped shower awkward to access. Mike and Anne also wanted the shower size to be expanded, making it more accommodating. Working with Advance’s construction expert DJ Yurik, Michelle relocated the shower concealing the original dormer and creating a larger, more comfortable and aesthetically pleasing guest shower.
The unsightly and not at all user-friendly closet was removed and replaced with elegant White Maple Dura Supreme cabinetry with much improved function featuring dual tall linen cabinets, a special makeup area and two sinks, providing a dual vanity which was extremely important for better guest use.
The Fossil Brown quartz countertop is in pleasing contrast to the white cabinetry, and coordinates nicely with the mocha porcelain tile gracing the shower for an accent. The decorative glazed turquoise tile backsplash, tile border, and bottle niche adds a taste of marine green to the room, while marble-looking porcelain tile makes guests feel they are staying in a 5-star hotel. Polished nickel Kohler plumbing fixtures were chosen to add a touch of sophistication. This renovated guest bath is comfortable and elegant, and Anne and Mike’s house guests may never want to leave!
“The end result was updated and restyled bathrooms that the client will enjoy and increase the value of their home,” Designer Michelle said.
The children’s hall bath had its own set of challenges. The current placement of the sink was not conducive to the best use of the existing space, nor did it allow for any visual interest, something Advance’s designers always work to achieve even within the tight confines of a small bath. Advance removed the linen closet and used the gain in wall space to create a dramatic focal point on the vanity wall. They also took additional space that wasn’t being used for new Storm Gray Dura Supreme tall built-in linen cabinets, creating functional storage space that the former bath lacked. A customized glass splash panel was created for the bath, and the high ceilings with skylights were accented with a custom-made track lighting fixture featuring industrial pipe and cage materials.
Authentic cement encaustic tile was used wall to wall surrounding the vanity to create a dramatic and interesting back drop for the new elegant and stately furniture-like double sink wall. Hand-made encaustic tile originated in Western Europe beginning in the 1850’s and reminded Mike and Anne of tile they had seen and loved from their travels overseas. Today, encaustic tile has made a re-appearance in today’s modern bath design with its wide array of appealing patterns and artistic use of color.
Oil rubbed bronze Kohler fixtures echo the black accents in the beautiful tile pattern and reflect the matte black of the unique lighting detail. Easy to maintain Blanca Arabescato Quartz countertops add practicality and natural beauty and compliments the warm wood porcelain tile floors. This handsome bath has generated praise from friends and family even before it’s complete unveiling as photos of the space leaked out on social media! It’s not only completely functional to use, but especially pretty to look at.
“Advance Design Studio did a terrific job for us. We really appreciated how easy it was to work with them on a complex project of the complete remodeling of two bathrooms. They very capably handled all the details from design, to project management, to construction. It is a great group of people to work with and we would welcome the opportunity to work with them again anytime,” Mike said.

Tom Roe Photography
メルボルンにある中くらいなコンテンポラリースタイルのおしゃれなマスターバスルーム (置き型浴槽、オープン型シャワー、白い壁、淡色木目調キャビネット、マルチカラーのタイル、モザイクタイル、オーバーカウンターシンク、人工大理石カウンター、黒い洗面カウンター) の写真
メルボルンにある中くらいなコンテンポラリースタイルのおしゃれなマスターバスルーム (置き型浴槽、オープン型シャワー、白い壁、淡色木目調キャビネット、マルチカラーのタイル、モザイクタイル、オーバーカウンターシンク、人工大理石カウンター、黒い洗面カウンター) の写真
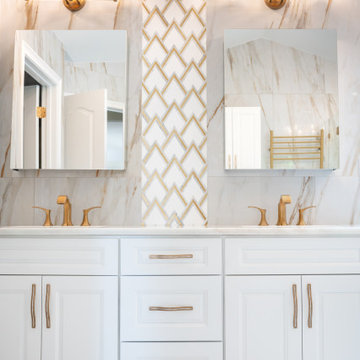
Classic elegance with a touch of gold and crystal
フィラデルフィアにあるラグジュアリーな広いトランジショナルスタイルのおしゃれなマスターバスルーム (レイズドパネル扉のキャビネット、白いキャビネット、マルチカラーのタイル、磁器タイル、磁器タイルの床、アンダーカウンター洗面器、大理石の洗面台、白い床、白い洗面カウンター、洗面台2つ、独立型洗面台) の写真
フィラデルフィアにあるラグジュアリーな広いトランジショナルスタイルのおしゃれなマスターバスルーム (レイズドパネル扉のキャビネット、白いキャビネット、マルチカラーのタイル、磁器タイル、磁器タイルの床、アンダーカウンター洗面器、大理石の洗面台、白い床、白い洗面カウンター、洗面台2つ、独立型洗面台) の写真

This vanity has two drop-in sinks and two gold mirrors. Gold accents and gold hardware are present throughout. A beautiful white and gold scalloped tile backdrops this space. A green, velvet stool adds a pop of color to the area.

他の地域にあるお手頃価格の小さなモダンスタイルのおしゃれなバスルーム (浴槽なし) (フラットパネル扉のキャビネット、白いキャビネット、マルチカラーのタイル、磁器タイル、磁器タイルの床、一体型シンク、クオーツストーンの洗面台、引戸のシャワー、白い洗面カウンター、洗面台1つ) の写真

Modern Family Bathroom
キャンベラにある高級な広いモダンスタイルのおしゃれなマスターバスルーム (家具調キャビネット、青いキャビネット、オープン型シャワー、一体型トイレ 、マルチカラーのタイル、磁器タイル、白い壁、セラミックタイルの床、オーバーカウンターシンク、クオーツストーンの洗面台、マルチカラーの床、オープンシャワー、白い洗面カウンター、ニッチ、洗面台2つ、造り付け洗面台) の写真
キャンベラにある高級な広いモダンスタイルのおしゃれなマスターバスルーム (家具調キャビネット、青いキャビネット、オープン型シャワー、一体型トイレ 、マルチカラーのタイル、磁器タイル、白い壁、セラミックタイルの床、オーバーカウンターシンク、クオーツストーンの洗面台、マルチカラーの床、オープンシャワー、白い洗面カウンター、ニッチ、洗面台2つ、造り付け洗面台) の写真
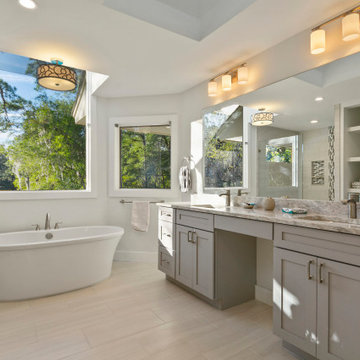
クリーブランドにある広いトランジショナルスタイルのおしゃれなマスターバスルーム (置き型浴槽、マルチカラーのタイル、セラミックタイル、クオーツストーンの洗面台、グレーの洗面カウンター、洗面台2つ、造り付け洗面台、アルコーブ型シャワー、オープンシャワー、一体型トイレ 、アンダーカウンター洗面器、白い壁、ベージュの床) の写真

Grey plank flooring, white subway tile and walnut cabinetry complete the modern look while keeping the windowless space fresh, light and easy to clean.
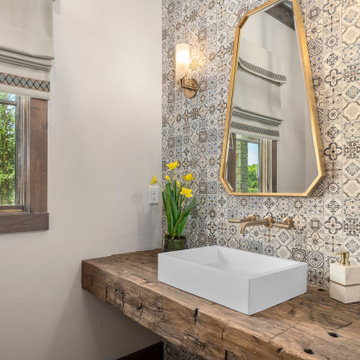
オースティンにあるカントリー風のおしゃれなトイレ・洗面所 (マルチカラーのタイル、白い壁、ベッセル式洗面器、木製洗面台、ブラウンの洗面カウンター) の写真

The Holloway blends the recent revival of mid-century aesthetics with the timelessness of a country farmhouse. Each façade features playfully arranged windows tucked under steeply pitched gables. Natural wood lapped siding emphasizes this homes more modern elements, while classic white board & batten covers the core of this house. A rustic stone water table wraps around the base and contours down into the rear view-out terrace.
Inside, a wide hallway connects the foyer to the den and living spaces through smooth case-less openings. Featuring a grey stone fireplace, tall windows, and vaulted wood ceiling, the living room bridges between the kitchen and den. The kitchen picks up some mid-century through the use of flat-faced upper and lower cabinets with chrome pulls. Richly toned wood chairs and table cap off the dining room, which is surrounded by windows on three sides. The grand staircase, to the left, is viewable from the outside through a set of giant casement windows on the upper landing. A spacious master suite is situated off of this upper landing. Featuring separate closets, a tiled bath with tub and shower, this suite has a perfect view out to the rear yard through the bedroom's rear windows. All the way upstairs, and to the right of the staircase, is four separate bedrooms. Downstairs, under the master suite, is a gymnasium. This gymnasium is connected to the outdoors through an overhead door and is perfect for athletic activities or storing a boat during cold months. The lower level also features a living room with a view out windows and a private guest suite.
Architect: Visbeen Architects
Photographer: Ashley Avila Photography
Builder: AVB Inc.

Photography: Alyssa Lee Photography
ミネアポリスにあるラグジュアリーな中くらいなトランジショナルスタイルのおしゃれなバスルーム (浴槽なし) (分離型トイレ、磁器タイル、ベージュの壁、磁器タイルの床、アンダーカウンター洗面器、クオーツストーンの洗面台、開き戸のシャワー、白い洗面カウンター、濃色木目調キャビネット、アルコーブ型シャワー、マルチカラーのタイル、ベージュの床、シェーカースタイル扉のキャビネット) の写真
ミネアポリスにあるラグジュアリーな中くらいなトランジショナルスタイルのおしゃれなバスルーム (浴槽なし) (分離型トイレ、磁器タイル、ベージュの壁、磁器タイルの床、アンダーカウンター洗面器、クオーツストーンの洗面台、開き戸のシャワー、白い洗面カウンター、濃色木目調キャビネット、アルコーブ型シャワー、マルチカラーのタイル、ベージュの床、シェーカースタイル扉のキャビネット) の写真
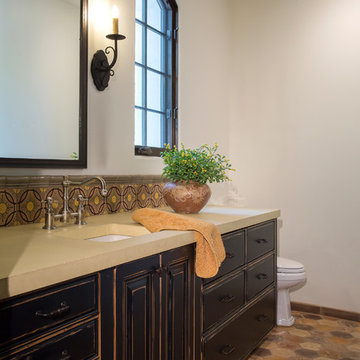
フェニックスにあるラグジュアリーな中くらいな地中海スタイルのおしゃれな浴室 (レイズドパネル扉のキャビネット、黒いキャビネット、分離型トイレ、マルチカラーのタイル、白い壁、テラコッタタイルの床、アンダーカウンター洗面器、コンクリートの洗面台、マルチカラーの床) の写真

Barbara Brown Photography
アトランタにある中くらいなコンテンポラリースタイルのおしゃれなマスターバスルーム (青いキャビネット、置き型浴槽、バリアフリー、マルチカラーのタイル、磁器タイル、オーバーカウンターシンク、珪岩の洗面台、白い洗面カウンター、フラットパネル扉のキャビネット) の写真
アトランタにある中くらいなコンテンポラリースタイルのおしゃれなマスターバスルーム (青いキャビネット、置き型浴槽、バリアフリー、マルチカラーのタイル、磁器タイル、オーバーカウンターシンク、珪岩の洗面台、白い洗面カウンター、フラットパネル扉のキャビネット) の写真

All-white modern master bathroom suite.
シアトルにある広いミッドセンチュリースタイルのおしゃれなマスターバスルーム (濃色木目調キャビネット、置き型浴槽、白い壁、セラミックタイルの床、クオーツストーンの洗面台、白い床、アルコーブ型シャワー、マルチカラーのタイル、アンダーカウンター洗面器、白い洗面カウンター、大理石タイル、照明) の写真
シアトルにある広いミッドセンチュリースタイルのおしゃれなマスターバスルーム (濃色木目調キャビネット、置き型浴槽、白い壁、セラミックタイルの床、クオーツストーンの洗面台、白い床、アルコーブ型シャワー、マルチカラーのタイル、アンダーカウンター洗面器、白い洗面カウンター、大理石タイル、照明) の写真
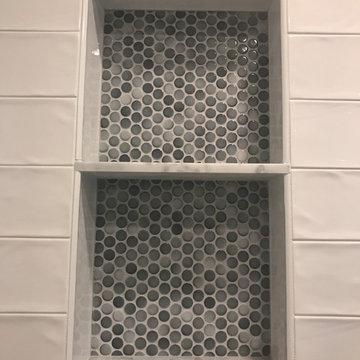
ボストンにあるトランジショナルスタイルのおしゃれなマスターバスルーム (アルコーブ型シャワー、マルチカラーのタイル、白いタイル、サブウェイタイル、シャワーカーテン) の写真

Photography: Julia Lynn
チャールストンにあるラグジュアリーな小さなトランジショナルスタイルのおしゃれなトイレ・洗面所 (グレーの壁、濃色無垢フローリング、ベッセル式洗面器、茶色い床、マルチカラーのタイル、モザイクタイル、クオーツストーンの洗面台、白い洗面カウンター) の写真
チャールストンにあるラグジュアリーな小さなトランジショナルスタイルのおしゃれなトイレ・洗面所 (グレーの壁、濃色無垢フローリング、ベッセル式洗面器、茶色い床、マルチカラーのタイル、モザイクタイル、クオーツストーンの洗面台、白い洗面カウンター) の写真
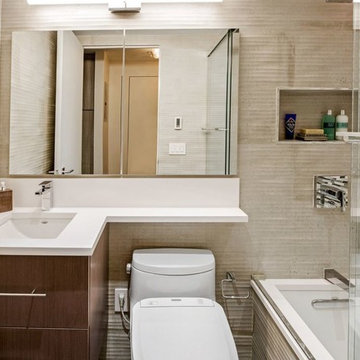
ニューヨークにある小さなコンテンポラリースタイルのおしゃれな浴室 (フラットパネル扉のキャビネット、濃色木目調キャビネット、シャワー付き浴槽 、マルチカラーのタイル、ベージュの壁、アンダーカウンター洗面器、引戸のシャワー) の写真

サクラメントにあるラグジュアリーな中くらいなトラディショナルスタイルのおしゃれな子供用バスルーム (白いキャビネット、アルコーブ型浴槽、シャワー付き浴槽 、分離型トイレ、マルチカラーのタイル、ガラスタイル、白い壁、大理石の床、オーバーカウンターシンク、大理石の洗面台、マルチカラーの床、シャワーカーテン、落し込みパネル扉のキャビネット) の写真
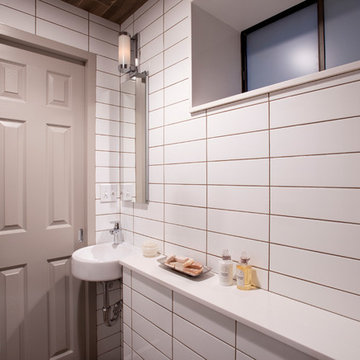
Shelly Harrison Photography
ボストンにある高級な小さなモダンスタイルのおしゃれなバスルーム (浴槽なし) (バリアフリー、壁掛け式トイレ、マルチカラーのタイル、磁器タイル、白い壁、磁器タイルの床、壁付け型シンク、クオーツストーンの洗面台) の写真
ボストンにある高級な小さなモダンスタイルのおしゃれなバスルーム (浴槽なし) (バリアフリー、壁掛け式トイレ、マルチカラーのタイル、磁器タイル、白い壁、磁器タイルの床、壁付け型シンク、クオーツストーンの洗面台) の写真
ベージュのバス・トイレ (マルチカラーのタイル) の写真
1