絞り込み:
資材コスト
並び替え:今日の人気順
写真 1〜20 枚目(全 957 枚)
1/4
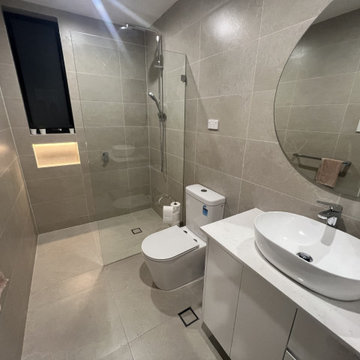
シドニーにある中くらいなモダンスタイルのおしゃれなマスターバスルーム (インセット扉のキャビネット、白いキャビネット、オープン型シャワー、一体型トイレ 、ベージュのタイル、セラミックタイル、ベージュの壁、セラミックタイルの床、ベッセル式洗面器、珪岩の洗面台、ベージュの床、オープンシャワー、白い洗面カウンター、洗面台1つ、独立型洗面台、折り上げ天井) の写真

A closer look to the master bathroom double sink vanity mirror lit up with wall lights and bathroom origami chandelier. reflecting the beautiful textured wall panel in the background blending in with the luxurious materials like marble countertop with an undermount sink, flat-panel cabinets, light wood cabinets.

The bathroom is one of the most commonly used rooms in your home and demands special attention when it comes to a remodel.
Wanna know how your dream bathroom would look like in real life? Well, that's not a problem at all!
✅ Talk to us today if you're looking to quote.

This project was not only full of many bathrooms but also many different aesthetics. The goals were fourfold, create a new master suite, update the basement bath, add a new powder bath and my favorite, make them all completely different aesthetics.
Primary Bath-This was originally a small 60SF full bath sandwiched in between closets and walls of built-in cabinetry that blossomed into a 130SF, five-piece primary suite. This room was to be focused on a transitional aesthetic that would be adorned with Calcutta gold marble, gold fixtures and matte black geometric tile arrangements.
Powder Bath-A new addition to the home leans more on the traditional side of the transitional movement using moody blues and greens accented with brass. A fun play was the asymmetry of the 3-light sconce brings the aesthetic more to the modern side of transitional. My favorite element in the space, however, is the green, pink black and white deco tile on the floor whose colors are reflected in the details of the Australian wallpaper.
Hall Bath-Looking to touch on the home's 70's roots, we went for a mid-mod fresh update. Black Calcutta floors, linear-stacked porcelain tile, mixed woods and strong black and white accents. The green tile may be the star but the matte white ribbed tiles in the shower and behind the vanity are the true unsung heroes.

Stunning master bath with custom tile floor and stone shower, countertops, and trim.
Custom white back-lit built-ins with glass fronts, mirror-mounted polished nickel sconces, and polished nickel pendant light. Polished nickel hardware and finishes. Separate water closet with frosted glass door. Deep soaking tub with Lefroy Brooks free-standing tub mixer. Spacious marble curbless shower with glass door, rain shower, hand shower, and steam shower.

ダラスにあるお手頃価格の広い北欧スタイルのおしゃれなマスターバスルーム (インセット扉のキャビネット、淡色木目調キャビネット、置き型浴槽、コーナー設置型シャワー、一体型トイレ 、モノトーンのタイル、セラミックタイル、白い壁、セラミックタイルの床、アンダーカウンター洗面器、大理石の洗面台、黒い床、開き戸のシャワー、黒い洗面カウンター、シャワーベンチ、洗面台1つ、折り上げ天井、造り付け洗面台) の写真
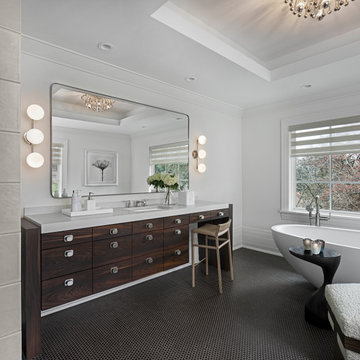
This custom makeup and bath vanity become a beautiful focal point for the room. Larger bulkheads on each end frame the vanity, and a 2" mitered quartz countertop nestles between the book ends. Each and every drawer is custom divided for toiletries and storage, while one cabinet looks like drawers, but is actually one cabinet that opens for larger access.
With sleek porcelain tile walls and a copper penny round floor, we have found a soothing balance between strong and sleek.

This complete bathroom remodel includes a tray ceiling, custom light gray oak double vanity, shower with built-in seat and niche, frameless shower doors, a marble focal wall, led mirrors, white quartz, a toto toilet, brass and lux gold finishes, and porcelain tile.
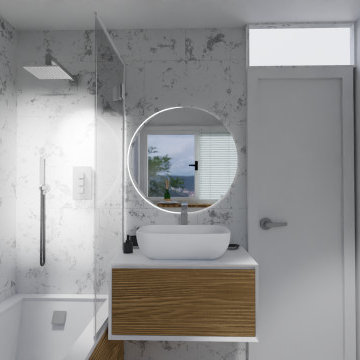
Big marble tiles with wooden bath panels and accents, transform the small bath giving it a much airier look
ロンドンにあるお手頃価格の小さなモダンスタイルのおしゃれな子供用バスルーム (フラットパネル扉のキャビネット、茶色いキャビネット、ドロップイン型浴槽、一体型トイレ 、グレーのタイル、セラミックタイル、グレーの壁、セラミックタイルの床、ベッセル式洗面器、ラミネートカウンター、グレーの床、ブラウンの洗面カウンター、照明、洗面台1つ、フローティング洗面台、折り上げ天井、グレーとブラウン) の写真
ロンドンにあるお手頃価格の小さなモダンスタイルのおしゃれな子供用バスルーム (フラットパネル扉のキャビネット、茶色いキャビネット、ドロップイン型浴槽、一体型トイレ 、グレーのタイル、セラミックタイル、グレーの壁、セラミックタイルの床、ベッセル式洗面器、ラミネートカウンター、グレーの床、ブラウンの洗面カウンター、照明、洗面台1つ、フローティング洗面台、折り上げ天井、グレーとブラウン) の写真
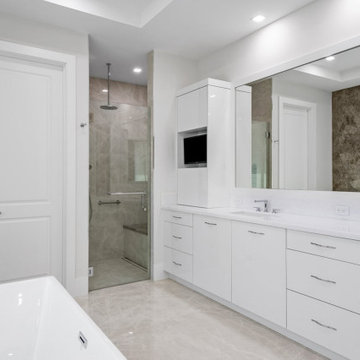
This newly-completed home is located in the heart of downtown Boca, just steps from Mizner Park! It’s so much more than a house: it’s the dream home come true for a special couple who poured so much love and thought into each element and detail of the design. Every room in this contemporary home was customized to fit the needs of the clients, who dreamed of home perfect for hosting and relaxing. From the chef's kitchen to the luxurious outdoor living space, this home was a dream come true!

Transitional bathroom vanity with polished grey quartz countertop, dark blue cabinets with black hardware, Moen Doux faucets in black, Ann Sacks Savoy backsplash tile in cottonwood, 8"x8" patterned tile floor, and chic oval black framed mirrors by Paris Mirrors. Rain-textured glass shower wall, and a deep tray ceiling with a skylight.

Master Bathroom retreat. Tone on tone pallet in whites and creams. Porcelain tiles on the walls and floors. Custom vanities with quartzite countertops. Crystal chandelier and ambient lighting.

Our client came to us with very specific ideas in regards to the design of their bathroom. This design definitely raises the bar for bathrooms. They incorporated beautiful marble tile, new freestanding bathtub, custom glass shower enclosure, and beautiful wood accents on the walls.

#02 Statuario Bianco color in Master Bathroom used for Walls, Floors, Shower, & Countertop.
アトランタにある高級な広いモダンスタイルのおしゃれなマスターバスルーム (シェーカースタイル扉のキャビネット、濃色木目調キャビネット、ドロップイン型浴槽、ダブルシャワー、一体型トイレ 、磁器タイル、磁器タイルの床、アンダーカウンター洗面器、タイルの洗面台、開き戸のシャワー、トイレ室、洗面台2つ、造り付け洗面台、折り上げ天井) の写真
アトランタにある高級な広いモダンスタイルのおしゃれなマスターバスルーム (シェーカースタイル扉のキャビネット、濃色木目調キャビネット、ドロップイン型浴槽、ダブルシャワー、一体型トイレ 、磁器タイル、磁器タイルの床、アンダーカウンター洗面器、タイルの洗面台、開き戸のシャワー、トイレ室、洗面台2つ、造り付け洗面台、折り上げ天井) の写真

Progetto d'interni per un appartamento in via di costruzione.
La richiesta da parte del Costruttore è stata quella di prefigurare un appartamento tipo, lasciando inalterata la struttura planimetrica dell'appartamento.
Tutto è stato pensato e disegnato su misura, con uno stile moderno e allo stesso tempo funzionale.

Master Bathroom retreat. Tone on tone pallet in whites and creams. Porcelain tiles on the walls and floors. Custom vanities with quartzite countertops. Crystal chandelier and ambient lighting.

ロサンゼルスにあるお手頃価格の中くらいなモダンスタイルのおしゃれなマスターバスルーム (家具調キャビネット、茶色いキャビネット、アルコーブ型シャワー、一体型トイレ 、ベージュのタイル、モザイクタイル、白い壁、一体型シンク、珪岩の洗面台、開き戸のシャワー、白い洗面カウンター、洗面台1つ、造り付け洗面台、磁器タイルの床、ベージュの床、シャワーベンチ、折り上げ天井) の写真
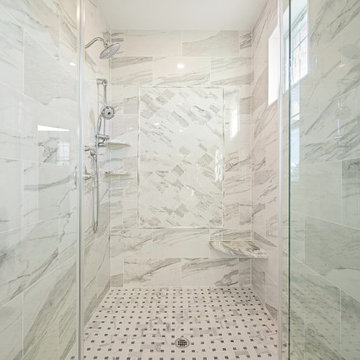
他の地域にある広いビーチスタイルのおしゃれなマスターバスルーム (シェーカースタイル扉のキャビネット、白いキャビネット、置き型浴槽、アルコーブ型シャワー、一体型トイレ 、グレーのタイル、セラミックタイル、グレーの壁、セラミックタイルの床、アンダーカウンター洗面器、クオーツストーンの洗面台、グレーの床、開き戸のシャワー、白い洗面カウンター、トイレ室、洗面台2つ、造り付け洗面台、折り上げ天井) の写真
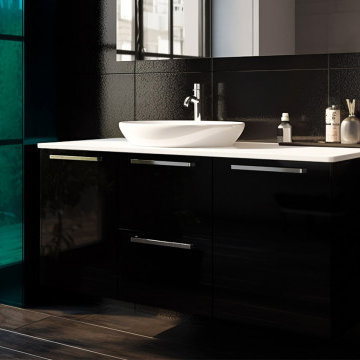
マイアミにある広いモダンスタイルのおしゃれなマスターバスルーム (フラットパネル扉のキャビネット、黒いキャビネット、置き型浴槽、洗い場付きシャワー、一体型トイレ 、黒いタイル、磁器タイル、グレーの壁、磁器タイルの床、ベッセル式洗面器、珪岩の洗面台、引戸のシャワー、白い洗面カウンター、シャワーベンチ、洗面台2つ、フローティング洗面台、折り上げ天井) の写真

Download our free ebook, Creating the Ideal Kitchen. DOWNLOAD NOW
The homeowners built their traditional Colonial style home 17 years’ ago. It was in great shape but needed some updating. Over the years, their taste had drifted into a more contemporary realm, and they wanted our help to bridge the gap between traditional and modern.
We decided the layout of the kitchen worked well in the space and the cabinets were in good shape, so we opted to do a refresh with the kitchen. The original kitchen had blond maple cabinets and granite countertops. This was also a great opportunity to make some updates to the functionality that they were hoping to accomplish.
After re-finishing all the first floor wood floors with a gray stain, which helped to remove some of the red tones from the red oak, we painted the cabinetry Benjamin Moore “Repose Gray” a very soft light gray. The new countertops are hardworking quartz, and the waterfall countertop to the left of the sink gives a bit of the contemporary flavor.
We reworked the refrigerator wall to create more pantry storage and eliminated the double oven in favor of a single oven and a steam oven. The existing cooktop was replaced with a new range paired with a Venetian plaster hood above. The glossy finish from the hood is echoed in the pendant lights. A touch of gold in the lighting and hardware adds some contrast to the gray and white. A theme we repeated down to the smallest detail illustrated by the Jason Wu faucet by Brizo with its similar touches of white and gold (the arrival of which we eagerly awaited for months due to ripples in the supply chain – but worth it!).
The original breakfast room was pleasant enough with its windows looking into the backyard. Now with its colorful window treatments, new blue chairs and sculptural light fixture, this space flows seamlessly into the kitchen and gives more of a punch to the space.
The original butler’s pantry was functional but was also starting to show its age. The new space was inspired by a wallpaper selection that our client had set aside as a possibility for a future project. It worked perfectly with our pallet and gave a fun eclectic vibe to this functional space. We eliminated some upper cabinets in favor of open shelving and painted the cabinetry in a high gloss finish, added a beautiful quartzite countertop and some statement lighting. The new room is anything but cookie cutter.
Next the mudroom. You can see a peek of the mudroom across the way from the butler’s pantry which got a facelift with new paint, tile floor, lighting and hardware. Simple updates but a dramatic change! The first floor powder room got the glam treatment with its own update of wainscoting, wallpaper, console sink, fixtures and artwork. A great little introduction to what’s to come in the rest of the home.
The whole first floor now flows together in a cohesive pallet of green and blue, reflects the homeowner’s desire for a more modern aesthetic, and feels like a thoughtful and intentional evolution. Our clients were wonderful to work with! Their style meshed perfectly with our brand aesthetic which created the opportunity for wonderful things to happen. We know they will enjoy their remodel for many years to come!
Photography by Margaret Rajic Photography
バス・トイレ (折り上げ天井、ビデ、一体型トイレ ) の写真
1

