絞り込み:
資材コスト
並び替え:今日の人気順
写真 1〜20 枚目(全 40 枚)
1/3

Experience the epitome of modern luxury in this meticulously designed bathroom, where deep, earthy hues create a cocoon of sophistication and tranquility. The sleek fixtures, coupled with a mix of matte finishes and reflective surfaces, elevate the space, offering both functionality and artistry. Here, every detail, from the elongated basin to the minimalist shower drain, showcases a harmonious blend of elegance and innovation.

This Paradise Model ATU is extra tall and grand! As you would in you have a couch for lounging, a 6 drawer dresser for clothing, and a seating area and closet that mirrors the kitchen. Quartz countertops waterfall over the side of the cabinets encasing them in stone. The custom kitchen cabinetry is sealed in a clear coat keeping the wood tone light. Black hardware accents with contrast to the light wood. A main-floor bedroom- no crawling in and out of bed. The wallpaper was an owner request; what do you think of their choice?
The bathroom has natural edge Hawaiian mango wood slabs spanning the length of the bump-out: the vanity countertop and the shelf beneath. The entire bump-out-side wall is tiled floor to ceiling with a diamond print pattern. The shower follows the high contrast trend with one white wall and one black wall in matching square pearl finish. The warmth of the terra cotta floor adds earthy warmth that gives life to the wood. 3 wall lights hang down illuminating the vanity, though durning the day, you likely wont need it with the natural light shining in from two perfect angled long windows.
This Paradise model was way customized. The biggest alterations were to remove the loft altogether and have one consistent roofline throughout. We were able to make the kitchen windows a bit taller because there was no loft we had to stay below over the kitchen. This ATU was perfect for an extra tall person. After editing out a loft, we had these big interior walls to work with and although we always have the high-up octagon windows on the interior walls to keep thing light and the flow coming through, we took it a step (or should I say foot) further and made the french pocket doors extra tall. This also made the shower wall tile and shower head extra tall. We added another ceiling fan above the kitchen and when all of those awning windows are opened up, all the hot air goes right up and out.

サンフランシスコにあるラグジュアリーな広い地中海スタイルのおしゃれなマスターバスルーム (落し込みパネル扉のキャビネット、中間色木目調キャビネット、アンダーマウント型浴槽、バリアフリー、ビデ、ベージュのタイル、ライムストーンタイル、ベージュの壁、磁器タイルの床、アンダーカウンター洗面器、クオーツストーンの洗面台、オレンジの床、開き戸のシャワー、ベージュのカウンター、トイレ室、洗面台2つ、造り付け洗面台、表し梁) の写真

Bagno intimo e accogliente con mattone a vista e lavandino in stile etnico
ミラノにある小さなインダストリアルスタイルのおしゃれなトイレ・洗面所 (シェーカースタイル扉のキャビネット、淡色木目調キャビネット、分離型トイレ、オレンジのタイル、テラコッタタイル、オレンジの壁、テラコッタタイルの床、ベッセル式洗面器、木製洗面台、オレンジの床、ブラウンの洗面カウンター、板張り天井、パネル壁) の写真
ミラノにある小さなインダストリアルスタイルのおしゃれなトイレ・洗面所 (シェーカースタイル扉のキャビネット、淡色木目調キャビネット、分離型トイレ、オレンジのタイル、テラコッタタイル、オレンジの壁、テラコッタタイルの床、ベッセル式洗面器、木製洗面台、オレンジの床、ブラウンの洗面カウンター、板張り天井、パネル壁) の写真

This casita was completely renovated from floor to ceiling in preparation of Airbnb short term romantic getaways. The color palette of teal green, blue and white was brought to life with curated antiques that were stripped of their dark stain colors, collected fine linens, fine plaster wall finishes, authentic Turkish rugs, antique and custom light fixtures, original oil paintings and moorish chevron tile and Moroccan pattern choices.

他の地域にあるお手頃価格の中くらいな北欧スタイルのおしゃれなトイレ・洗面所 (オープンシェルフ、白いキャビネット、一体型トイレ 、白いタイル、モザイクタイル、白い壁、クッションフロア、一体型シンク、ラミネートカウンター、オレンジの床、白い洗面カウンター、アクセントウォール、造り付け洗面台、クロスの天井、壁紙、白い天井) の写真

シカゴにある広いコンテンポラリースタイルのおしゃれなマスターバスルーム (フラットパネル扉のキャビネット、淡色木目調キャビネット、置き型浴槽、アルコーブ型シャワー、グレーのタイル、セラミックタイル、白い壁、セメントタイルの床、クオーツストーンの洗面台、オレンジの床、開き戸のシャワー、グレーの洗面カウンター、シャワーベンチ、洗面台2つ、造り付け洗面台、三角天井) の写真
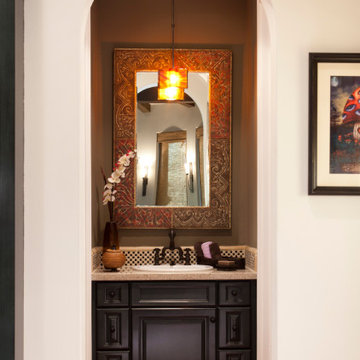
サンタバーバラにあるラグジュアリーな小さな地中海スタイルのおしゃれなバスルーム (浴槽なし) (レイズドパネル扉のキャビネット、黒いキャビネット、モノトーンのタイル、石タイル、グレーの壁、テラコッタタイルの床、オーバーカウンターシンク、人工大理石カウンター、オレンジの床、ベージュのカウンター、洗面台1つ、造り付け洗面台、三角天井) の写真

rénovation de la salle bain avec le carrelage créé par Patricia Urquiola. Meuble dessiné par Sublissimmo.
ストラスブールにあるお手頃価格の中くらいなミッドセンチュリースタイルのおしゃれなマスターバスルーム (インセット扉のキャビネット、青いキャビネット、バリアフリー、オレンジのタイル、セメントタイル、オレンジの壁、セメントタイルの床、ベッセル式洗面器、ラミネートカウンター、オレンジの床、オープンシャワー、青い洗面カウンター、分離型トイレ、ニッチ、洗面台1つ、フローティング洗面台、クロスの天井、レンガ壁、置き型浴槽) の写真
ストラスブールにあるお手頃価格の中くらいなミッドセンチュリースタイルのおしゃれなマスターバスルーム (インセット扉のキャビネット、青いキャビネット、バリアフリー、オレンジのタイル、セメントタイル、オレンジの壁、セメントタイルの床、ベッセル式洗面器、ラミネートカウンター、オレンジの床、オープンシャワー、青い洗面カウンター、分離型トイレ、ニッチ、洗面台1つ、フローティング洗面台、クロスの天井、レンガ壁、置き型浴槽) の写真
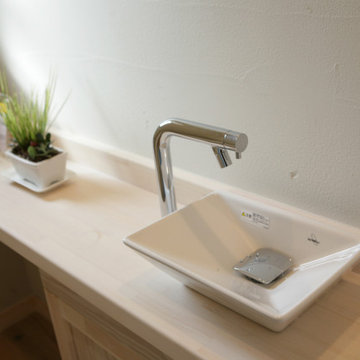
他の地域にあるお手頃価格の広いモダンスタイルのおしゃれなトイレ・洗面所 (インセット扉のキャビネット、白いキャビネット、白いタイル、セラミックタイル、白い壁、テラコッタタイルの床、ベッセル式洗面器、タイルの洗面台、オレンジの床、白い洗面カウンター、造り付け洗面台、クロスの天井、壁紙) の写真
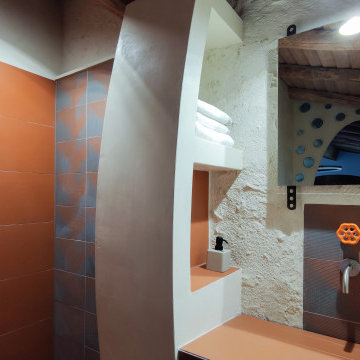
Douche à l'italienne, niches et plan vasque de la suite Amour en cage. Teintes assorties de terracotta et vert. Mur en pierre et poutres apparentes avec volige de châtaigner d'origine.
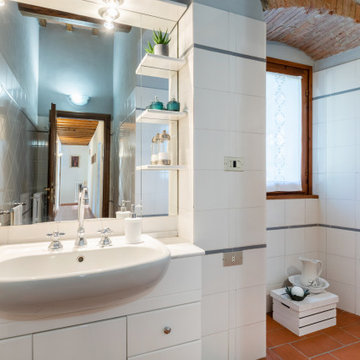
bagno dopo restyling
フィレンツェにある巨大な地中海スタイルのおしゃれなバスルーム (浴槽なし) (白いキャビネット、白いタイル、セラミックタイル、白い壁、テラコッタタイルの床、大理石の洗面台、オレンジの床、引戸のシャワー、グレーの洗面カウンター、洗面台1つ、造り付け洗面台、表し梁) の写真
フィレンツェにある巨大な地中海スタイルのおしゃれなバスルーム (浴槽なし) (白いキャビネット、白いタイル、セラミックタイル、白い壁、テラコッタタイルの床、大理石の洗面台、オレンジの床、引戸のシャワー、グレーの洗面カウンター、洗面台1つ、造り付け洗面台、表し梁) の写真

This casita was completely renovated from floor to ceiling in preparation of Airbnb short term romantic getaways. The color palette of teal green, blue and white was brought to life with curated antiques that were stripped of their dark stain colors, collected fine linens, fine plaster wall finishes, authentic Turkish rugs, antique and custom light fixtures, original oil paintings and moorish chevron tile and Moroccan pattern choices.
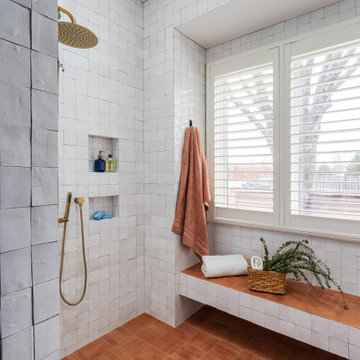
カンザスシティにあるトランジショナルスタイルのおしゃれなマスターバスルーム (落し込みパネル扉のキャビネット、茶色いキャビネット、オープン型シャワー、分離型トイレ、白いタイル、テラコッタタイル、白い壁、テラコッタタイルの床、オーバーカウンターシンク、クオーツストーンの洗面台、オレンジの床、オープンシャワー、白い洗面カウンター、シャワーベンチ、洗面台2つ、独立型洗面台、三角天井) の写真
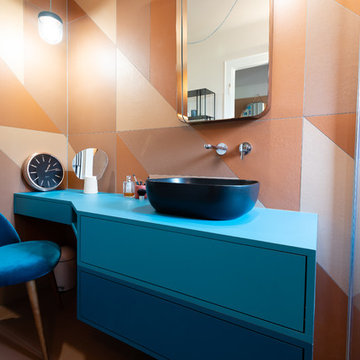
rénovation de la salle bain avec le carrelage créé par Patricia Urquiola. Meuble dessiné par Sublissimmo.
ストラスブールにあるお手頃価格の中くらいなモダンスタイルのおしゃれなマスターバスルーム (インセット扉のキャビネット、青いキャビネット、バリアフリー、オレンジのタイル、セメントタイル、オレンジの壁、セメントタイルの床、ベッセル式洗面器、ラミネートカウンター、オレンジの床、オープンシャワー、青い洗面カウンター、分離型トイレ、ニッチ、洗面台1つ、フローティング洗面台、クロスの天井、レンガ壁、置き型浴槽) の写真
ストラスブールにあるお手頃価格の中くらいなモダンスタイルのおしゃれなマスターバスルーム (インセット扉のキャビネット、青いキャビネット、バリアフリー、オレンジのタイル、セメントタイル、オレンジの壁、セメントタイルの床、ベッセル式洗面器、ラミネートカウンター、オレンジの床、オープンシャワー、青い洗面カウンター、分離型トイレ、ニッチ、洗面台1つ、フローティング洗面台、クロスの天井、レンガ壁、置き型浴槽) の写真
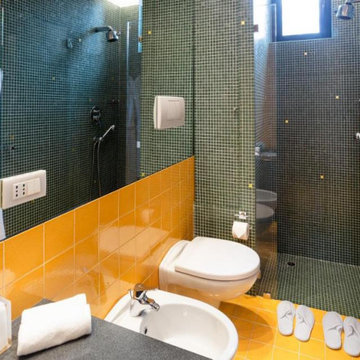
他の地域にある高級な中くらいなコンテンポラリースタイルのおしゃれなバスルーム (浴槽なし) (バリアフリー、壁掛け式トイレ、モザイクタイル、セラミックタイルの床、ライムストーンの洗面台、オレンジの床、開き戸のシャワー、グレーの洗面カウンター、シャワーベンチ、洗面台1つ、折り上げ天井) の写真
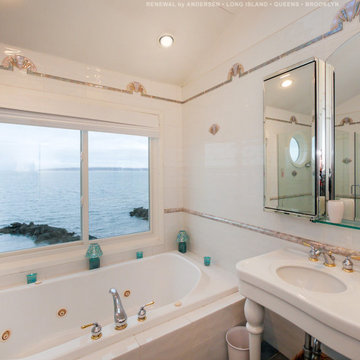
Stunning bathroom with new white sliding window we installed. This white bathroom with gold accents looks bright and chic with this new white sliding window we installed, looking out onto an amazing water view. Get started replacing your windows today with Renewal by Andersen of Long Island, serving Suffolk County, Nassau County, Queens adn Brooklyn.

This Paradise Model ATU is extra tall and grand! As you would in you have a couch for lounging, a 6 drawer dresser for clothing, and a seating area and closet that mirrors the kitchen. Quartz countertops waterfall over the side of the cabinets encasing them in stone. The custom kitchen cabinetry is sealed in a clear coat keeping the wood tone light. Black hardware accents with contrast to the light wood. A main-floor bedroom- no crawling in and out of bed. The wallpaper was an owner request; what do you think of their choice?
The bathroom has natural edge Hawaiian mango wood slabs spanning the length of the bump-out: the vanity countertop and the shelf beneath. The entire bump-out-side wall is tiled floor to ceiling with a diamond print pattern. The shower follows the high contrast trend with one white wall and one black wall in matching square pearl finish. The warmth of the terra cotta floor adds earthy warmth that gives life to the wood. 3 wall lights hang down illuminating the vanity, though durning the day, you likely wont need it with the natural light shining in from two perfect angled long windows.
This Paradise model was way customized. The biggest alterations were to remove the loft altogether and have one consistent roofline throughout. We were able to make the kitchen windows a bit taller because there was no loft we had to stay below over the kitchen. This ATU was perfect for an extra tall person. After editing out a loft, we had these big interior walls to work with and although we always have the high-up octagon windows on the interior walls to keep thing light and the flow coming through, we took it a step (or should I say foot) further and made the french pocket doors extra tall. This also made the shower wall tile and shower head extra tall. We added another ceiling fan above the kitchen and when all of those awning windows are opened up, all the hot air goes right up and out.
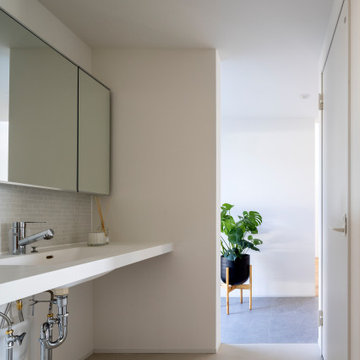
他の地域にあるお手頃価格の中くらいな北欧スタイルのおしゃれなトイレ・洗面所 (オープンシェルフ、白いキャビネット、一体型トイレ 、白いタイル、モザイクタイル、白い壁、クッションフロア、一体型シンク、ラミネートカウンター、オレンジの床、白い洗面カウンター、造り付け洗面台、クロスの天井、壁紙、白い天井) の写真
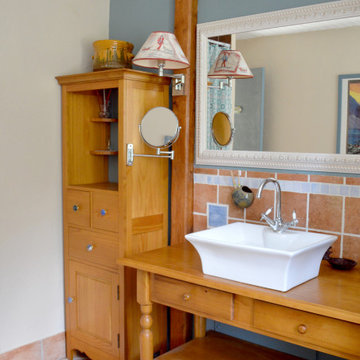
他の地域にある高級な中くらいなラスティックスタイルのおしゃれなマスターバスルーム (インセット扉のキャビネット、淡色木目調キャビネット、バリアフリー、分離型トイレ、青いタイル、オレンジのタイル、ピンクのタイル、テラコッタタイル、ベージュの壁、テラコッタタイルの床、オーバーカウンターシンク、木製洗面台、オレンジの床、ブラウンの洗面カウンター、洗面台1つ、独立型洗面台、塗装板張りの天井) の写真
バス・トイレ (全タイプの天井の仕上げ、オレンジの床) の写真
1

