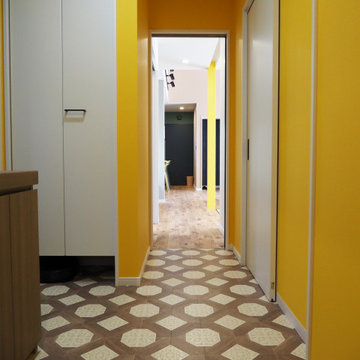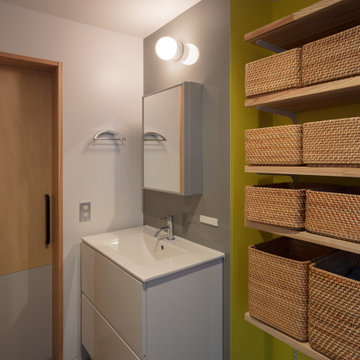絞り込み:
資材コスト
並び替え:今日の人気順
写真 1〜20 枚目(全 27 枚)
1/3

Guest bath
ニューヨークにある小さなコンテンポラリースタイルのおしゃれなバスルーム (浴槽なし) (落し込みパネル扉のキャビネット、白いキャビネット、コーナー設置型シャワー、一体型トイレ 、黄色い壁、アンダーカウンター洗面器、マルチカラーの床、開き戸のシャワー、洗面台1つ、造り付け洗面台、白いタイル、磁器タイル、磁器タイルの床、クオーツストーンの洗面台、マルチカラーの洗面カウンター、白い天井) の写真
ニューヨークにある小さなコンテンポラリースタイルのおしゃれなバスルーム (浴槽なし) (落し込みパネル扉のキャビネット、白いキャビネット、コーナー設置型シャワー、一体型トイレ 、黄色い壁、アンダーカウンター洗面器、マルチカラーの床、開き戸のシャワー、洗面台1つ、造り付け洗面台、白いタイル、磁器タイル、磁器タイルの床、クオーツストーンの洗面台、マルチカラーの洗面カウンター、白い天井) の写真

シカゴにある高級な中くらいなトラディショナルスタイルのおしゃれなマスターバスルーム (インセット扉のキャビネット、白いキャビネット、置き型浴槽、アルコーブ型シャワー、一体型トイレ 、白いタイル、セラミックタイル、黄色い壁、セラミックタイルの床、オーバーカウンターシンク、珪岩の洗面台、白い床、シャワーカーテン、白い洗面カウンター、洗面台1つ、独立型洗面台、クロスの天井、壁紙、白い天井) の写真
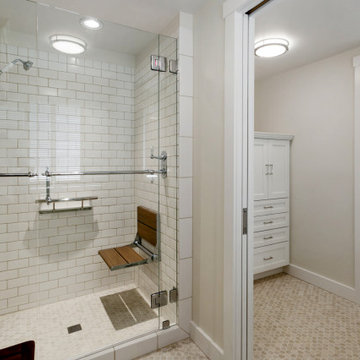
The shower with it's period styled hand-held shower is a massive improvement over the former fiberglass tub-shower combination. Period styled towel bars on the shower glass provide a convenient location for towels in this rooms with very limited wall space. A shower seat and shampoo shelf with integral grab bar are useful on days when one over does it gardening.

A circular mirror hangs in front of the window in this bathroom. The wooden vanity warms the room and connects it to the massive Oak trees just outside. Marble hexagonal flooring adds to the charm.
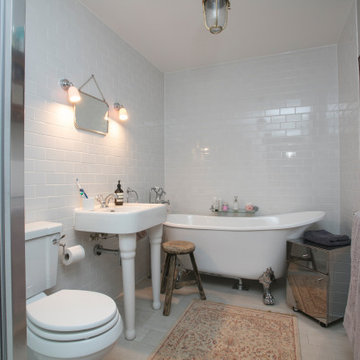
Midcentury family bathroom with vintage stool and shelves.
ロンドンにある高級な中くらいなミッドセンチュリースタイルのおしゃれなマスターバスルーム (猫足バスタブ、一体型トイレ 、白いタイル、黄色い壁、淡色無垢フローリング、ベージュの床、洗面台1つ、白い天井) の写真
ロンドンにある高級な中くらいなミッドセンチュリースタイルのおしゃれなマスターバスルーム (猫足バスタブ、一体型トイレ 、白いタイル、黄色い壁、淡色無垢フローリング、ベージュの床、洗面台1つ、白い天井) の写真
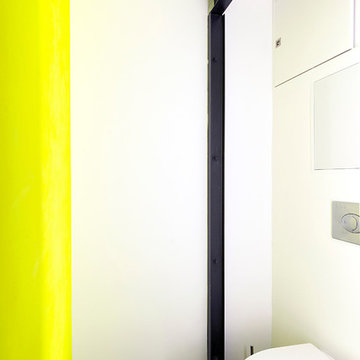
micro sanitaires avec couleurs fluo et sol en béton ciré
パリにある高級な小さなコンテンポラリースタイルのおしゃれなトイレ・洗面所 (インセット扉のキャビネット、白いキャビネット、壁掛け式トイレ、黄色い壁、コンクリートの床、黒い床、アクセントウォール、造り付け洗面台、折り上げ天井、白い天井) の写真
パリにある高級な小さなコンテンポラリースタイルのおしゃれなトイレ・洗面所 (インセット扉のキャビネット、白いキャビネット、壁掛け式トイレ、黄色い壁、コンクリートの床、黒い床、アクセントウォール、造り付け洗面台、折り上げ天井、白い天井) の写真
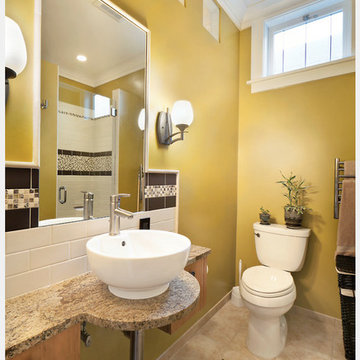
Daughter's sunny bathroom helps the day get started in the morning, and beats the Grey Northwest Blues.
Interior Paint Color:
Renee Adsitt / ColorWhiz Architectural Color Consulting
Project & Photo: Carlisle Classic Homes
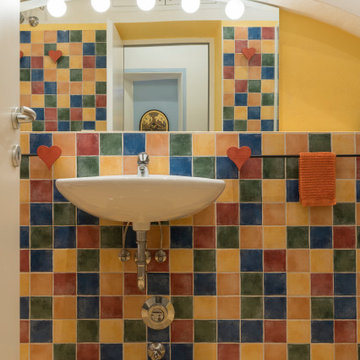
他の地域にある中くらいなラスティックスタイルのおしゃれなバスルーム (浴槽なし) (コーナー設置型シャワー、壁掛け式トイレ、マルチカラーのタイル、セラミックタイル、黄色い壁、セラミックタイルの床、壁付け型シンク、黄色い床、引戸のシャワー、洗面台1つ、白い天井) の写真
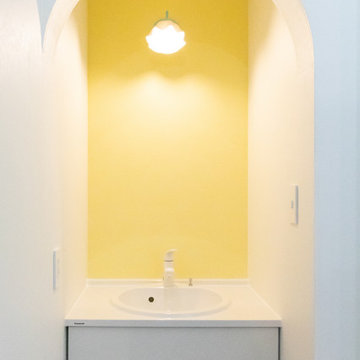
他の地域にあるおしゃれなトイレ・洗面所 (オープンシェルフ、白いキャビネット、黄色い壁、オーバーカウンターシンク、ラミネートカウンター、白い洗面カウンター、アクセントウォール、フローティング洗面台、クロスの天井、壁紙、白い天井) の写真
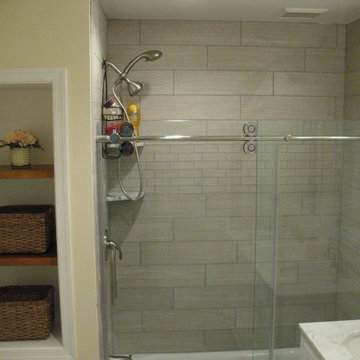
ボルチモアにある広いモダンスタイルのおしゃれなバスルーム (浴槽なし) (洗い場付きシャワー、グレーのタイル、黄色い壁、アンダーカウンター洗面器、御影石の洗面台、引戸のシャワー、グレーの洗面カウンター、洗面台1つ、造り付け洗面台、白い天井) の写真
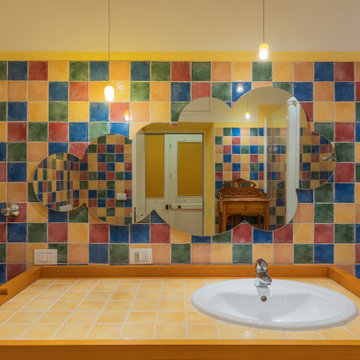
他の地域にある中くらいなラスティックスタイルのおしゃれなバスルーム (浴槽なし) (壁掛け式トイレ、マルチカラーのタイル、セラミックタイル、黄色い壁、セラミックタイルの床、壁付け型シンク、黄色い床、引戸のシャワー、洗面台1つ、白い天井) の写真
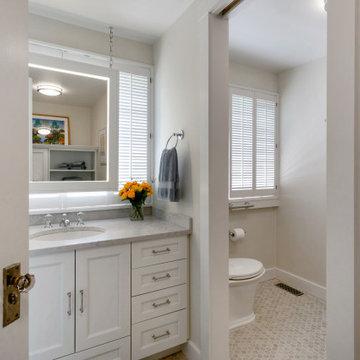
A simple but elegant vanity is complimented by a custom designed lighted mirror, providing perfect illumination for grooming without detracting from the French country design them.
The vanity-linen closet room is separated by a pocket door from the toilet-shower room. A full length mirror is installed in the recess of the pocket door slab.
The interior window shutters were original to the space and required some creative engineering to execute this project.

New Craftsman style home, approx 3200sf on 60' wide lot. Views from the street, highlighting front porch, large overhangs, Craftsman detailing. Photos by Robert McKendrick Photography.
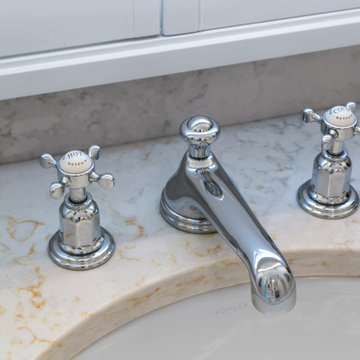
シアトルにある中くらいなシャビーシック調のおしゃれなマスターバスルーム (白いキャビネット、黄色い壁、アンダーカウンター洗面器、クオーツストーンの洗面台、洗面台1つ、造り付け洗面台、落し込みパネル扉のキャビネット、アルコーブ型シャワー、一体型トイレ 、白いタイル、セラミックタイル、磁器タイルの床、ベージュの床、開き戸のシャワー、ベージュのカウンター、シャワーベンチ、白い天井) の写真
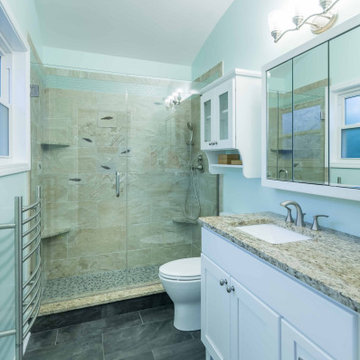
シカゴにある高級な中くらいなトラディショナルスタイルのおしゃれなマスターバスルーム (インセット扉のキャビネット、白いキャビネット、置き型浴槽、アルコーブ型シャワー、一体型トイレ 、白いタイル、セラミックタイル、黄色い壁、セラミックタイルの床、オーバーカウンターシンク、珪岩の洗面台、白い床、シャワーカーテン、白い洗面カウンター、洗面台1つ、独立型洗面台、クロスの天井、壁紙、白い天井) の写真
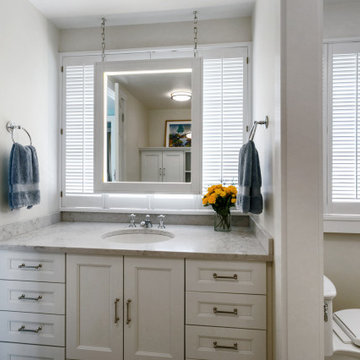
A simple but elegant vanity is complimented by custom designed suspended lighted mirror provides perfect illumination for grooming without detracting from the French country design them.
The interior window shutters were original to the space and required some creative engineering to execute this project. Remodeled in 2021.
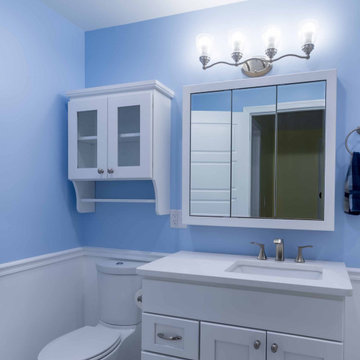
シカゴにある高級な中くらいなトラディショナルスタイルのおしゃれなマスターバスルーム (インセット扉のキャビネット、白いキャビネット、置き型浴槽、アルコーブ型シャワー、一体型トイレ 、白いタイル、セラミックタイル、黄色い壁、セラミックタイルの床、オーバーカウンターシンク、珪岩の洗面台、白い床、シャワーカーテン、白い洗面カウンター、洗面台1つ、独立型洗面台、クロスの天井、壁紙、白い天井) の写真

2-story addition to this historic 1894 Princess Anne Victorian. Family room, new full bath, relocated half bath, expanded kitchen and dining room, with Laundry, Master closet and bathroom above. Wrap-around porch with gazebo.
Photos by 12/12 Architects and Robert McKendrick Photography.
バス・トイレ (白い天井、黄色い壁) の写真
1


