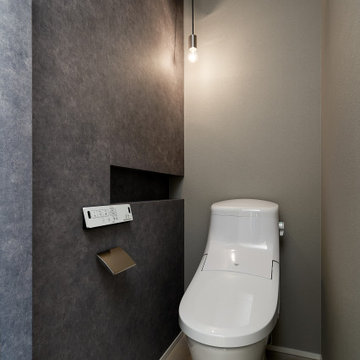絞り込み:
資材コスト
並び替え:今日の人気順
写真 1〜20 枚目(全 280 枚)
1/2

We replaced the existing vanity and underutilized, non-functional closet with a beautiful linen cabinet with a double hamper. This space was challenging because of the existing dormer, which juts out above the vanity area.
With round mirrors in the same brushed gold finish as the faucets, we brought the focus down and away from the odd angle.
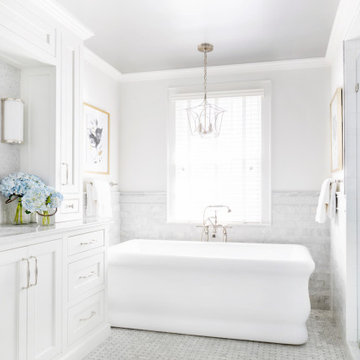
Bright and ethereal, this traditional master bath takes classic white to a new level with delicate, tonal elements and subtle textural details. A large window floods the space with natural light, while a dainty chandelier adds to the airy ambiance. Below the chandelier stands a white freestanding tub which is accented with a polished nickel tub filler.
Soft, blue grey Carrara marble is used on the tiled wainscot and can be seen again in the basket weave pattern that covers the floor. A small mosaic in Carrara marble accents the wainscot and clads the wall above the vanity adding textural elegance. The crisp white cabinetry is adorned with polished nickel hardware and topped by a Carrara marble counter. White sinks are paired with polished nickel plumbing and white sconces flank mirrors with polished nickel frames.
Subtle contrast can be found in the wall paint, which features the faintest whisper of grey, while the silver metallic ceiling and the gold leaf framing the artwork provide additional shimmer to this elegant space.

フィラデルフィアにある高級な広いトランジショナルスタイルのおしゃれなマスターバスルーム (シェーカースタイル扉のキャビネット、白いキャビネット、猫足バスタブ、ダブルシャワー、分離型トイレ、セラミックタイル、緑の壁、セラミックタイルの床、アンダーカウンター洗面器、御影石の洗面台、ベージュの床、開き戸のシャワー、グリーンの洗面カウンター、シャワーベンチ、洗面台2つ、造り付け洗面台、三角天井、グレーの天井) の写真
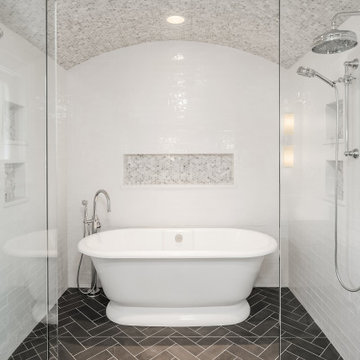
This is the ultimate wet-room. The arched ceiling creates a roman feel and perfectly frames in the back wall and highlights the freestanding tub. The herringbone floor tile adds visual interest as well.

This fun, contemporary guest bathroom has textured, large format shower wall ceramic tile and textured accent wall. Kohler, one piece toilet. Black toilet paper holder and towel bar. Grey, built-in vanity with shaker doors and black door pulls and quartz countertop and backsplash. Black plumbing fixtures with matching black, Schluter tile trim look great with the black, hex tile shower pan and black and white painted, cement floor tile. Quartz shower dam and niche shelf (same material used for the vanity countertop and backsplash).

This family of 5 was quickly out-growing their 1,220sf ranch home on a beautiful corner lot. Rather than adding a 2nd floor, the decision was made to extend the existing ranch plan into the back yard, adding a new 2-car garage below the new space - for a new total of 2,520sf. With a previous addition of a 1-car garage and a small kitchen removed, a large addition was added for Master Bedroom Suite, a 4th bedroom, hall bath, and a completely remodeled living, dining and new Kitchen, open to large new Family Room. The new lower level includes the new Garage and Mudroom. The existing fireplace and chimney remain - with beautifully exposed brick. The homeowners love contemporary design, and finished the home with a gorgeous mix of color, pattern and materials.
The project was completed in 2011. Unfortunately, 2 years later, they suffered a massive house fire. The house was then rebuilt again, using the same plans and finishes as the original build, adding only a secondary laundry closet on the main level.

他の地域にあるラグジュアリーな中くらいなモダンスタイルのおしゃれなマスターバスルーム (オープンシェルフ、置き型浴槽、オープン型シャワー、一体型トイレ 、グレーのタイル、大理石タイル、グレーの壁、大理石の床、大理石の洗面台、グレーの床、オープンシャワー、白い洗面カウンター、照明、洗面台2つ、独立型洗面台、グレーの天井) の写真

洗面台はモルテックス、浴室壁はタイル
東京23区にあるお手頃価格の小さな北欧スタイルのおしゃれなトイレ・洗面所 (オープンシェルフ、白いキャビネット、グレーのタイル、磁器タイル、グレーの壁、磁器タイルの床、オーバーカウンターシンク、グレーの床、グレーの洗面カウンター、造り付け洗面台、グレーの天井) の写真
東京23区にあるお手頃価格の小さな北欧スタイルのおしゃれなトイレ・洗面所 (オープンシェルフ、白いキャビネット、グレーのタイル、磁器タイル、グレーの壁、磁器タイルの床、オーバーカウンターシンク、グレーの床、グレーの洗面カウンター、造り付け洗面台、グレーの天井) の写真
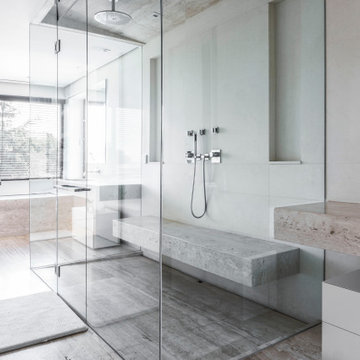
beautiful remodel
フェニックスにある広いモダンスタイルのおしゃれなマスターバスルーム (白いキャビネット、ドロップイン型浴槽、オープン型シャワー、壁掛け式トイレ、グレーのタイル、磁器タイル、グレーの壁、磁器タイルの床、ベッセル式洗面器、グレーの床、開き戸のシャワー、三角天井、グレーの天井) の写真
フェニックスにある広いモダンスタイルのおしゃれなマスターバスルーム (白いキャビネット、ドロップイン型浴槽、オープン型シャワー、壁掛け式トイレ、グレーのタイル、磁器タイル、グレーの壁、磁器タイルの床、ベッセル式洗面器、グレーの床、開き戸のシャワー、三角天井、グレーの天井) の写真
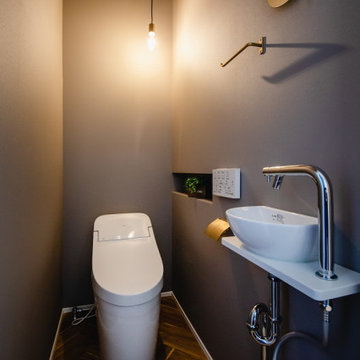
シックな色のクロスとヘリンボーン床で、
モダンで落ち着きのある空間に!
ペンダントライトもポイントです!
他の地域にある和モダンなおしゃれなトイレ・洗面所 (白いキャビネット、グレーの壁、茶色い床、白い洗面カウンター、アクセントウォール、造り付け洗面台、グレーの天井) の写真
他の地域にある和モダンなおしゃれなトイレ・洗面所 (白いキャビネット、グレーの壁、茶色い床、白い洗面カウンター、アクセントウォール、造り付け洗面台、グレーの天井) の写真
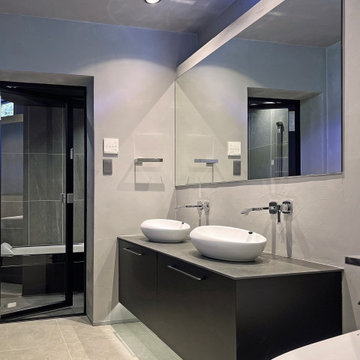
タイル貼りの浴室へつづく2ボールシンクは造作で浮かせてあります。
他の地域にあるモダンスタイルのおしゃれなトイレ・洗面所 (インセット扉のキャビネット、黒いキャビネット、一体型トイレ 、グレーの壁、セラミックタイルの床、ベッセル式洗面器、タイルの洗面台、グレーの床、グレーの洗面カウンター、照明、フローティング洗面台、グレーの天井) の写真
他の地域にあるモダンスタイルのおしゃれなトイレ・洗面所 (インセット扉のキャビネット、黒いキャビネット、一体型トイレ 、グレーの壁、セラミックタイルの床、ベッセル式洗面器、タイルの洗面台、グレーの床、グレーの洗面カウンター、照明、フローティング洗面台、グレーの天井) の写真
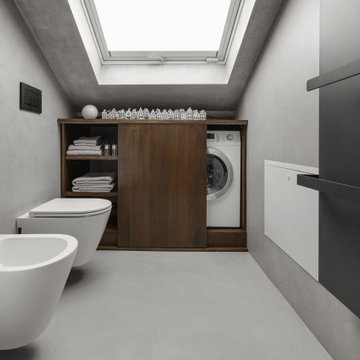
Mobile bagno in legno color noce, con anta scorrevole. Sanitari sospesi, portasalviette.
ミラノにある高級な中くらいな北欧スタイルのおしゃれなバスルーム (浴槽なし) (白いキャビネット、洗面台1つ、フローティング洗面台、グレーの壁、コンクリートの床、グレーの床、白い洗面カウンター、グレーの天井) の写真
ミラノにある高級な中くらいな北欧スタイルのおしゃれなバスルーム (浴槽なし) (白いキャビネット、洗面台1つ、フローティング洗面台、グレーの壁、コンクリートの床、グレーの床、白い洗面カウンター、グレーの天井) の写真
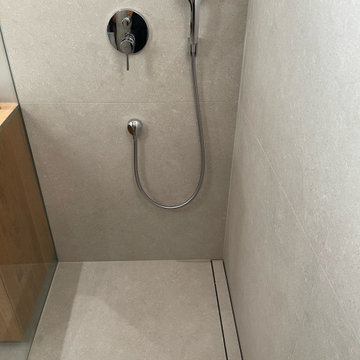
ミュンヘンにある高級な中くらいなコンテンポラリースタイルのおしゃれなバスルーム (浴槽なし) (ルーバー扉のキャビネット、茶色いキャビネット、バリアフリー、グレーのタイル、グレーの壁、コンクリートの床、ベッセル式洗面器、木製洗面台、グレーの床、オープンシャワー、ブラウンの洗面カウンター、洗面台1つ、フローティング洗面台、グレーの天井、グレーとブラウン) の写真
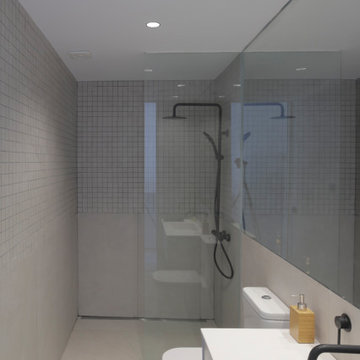
バルセロナにある低価格の小さなコンテンポラリースタイルのおしゃれなマスターバスルーム (家具調キャビネット、白いキャビネット、バリアフリー、一体型トイレ 、グレーのタイル、モザイクタイル、グレーの壁、磁器タイルの床、オーバーカウンターシンク、クオーツストーンの洗面台、グレーの床、白い洗面カウンター、洗面台1つ、フローティング洗面台、グレーの天井) の写真
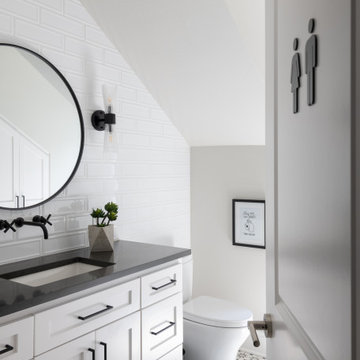
ダラスにある中くらいなビーチスタイルのおしゃれな子供用バスルーム (シェーカースタイル扉のキャビネット、白いキャビネット、分離型トイレ、グレーのタイル、サブウェイタイル、グレーの壁、セラミックタイルの床、アンダーカウンター洗面器、クオーツストーンの洗面台、グレーの床、黒い洗面カウンター、洗面台1つ、造り付け洗面台、グレーの天井) の写真

This family of 5 was quickly out-growing their 1,220sf ranch home on a beautiful corner lot. Rather than adding a 2nd floor, the decision was made to extend the existing ranch plan into the back yard, adding a new 2-car garage below the new space - for a new total of 2,520sf. With a previous addition of a 1-car garage and a small kitchen removed, a large addition was added for Master Bedroom Suite, a 4th bedroom, hall bath, and a completely remodeled living, dining and new Kitchen, open to large new Family Room. The new lower level includes the new Garage and Mudroom. The existing fireplace and chimney remain - with beautifully exposed brick. The homeowners love contemporary design, and finished the home with a gorgeous mix of color, pattern and materials.
The project was completed in 2011. Unfortunately, 2 years later, they suffered a massive house fire. The house was then rebuilt again, using the same plans and finishes as the original build, adding only a secondary laundry closet on the main level.
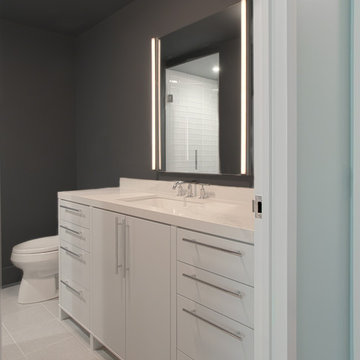
Modern white bathroom with lighted mirror.
Norman Sizemore-Photographer
シカゴにあるラグジュアリーな中くらいなコンテンポラリースタイルのおしゃれなマスターバスルーム (フラットパネル扉のキャビネット、白いキャビネット、一体型トイレ 、グレーの壁、磁器タイルの床、アンダーカウンター洗面器、クオーツストーンの洗面台、グレーの床、白い洗面カウンター、洗面台1つ、造り付け洗面台、グレーの天井) の写真
シカゴにあるラグジュアリーな中くらいなコンテンポラリースタイルのおしゃれなマスターバスルーム (フラットパネル扉のキャビネット、白いキャビネット、一体型トイレ 、グレーの壁、磁器タイルの床、アンダーカウンター洗面器、クオーツストーンの洗面台、グレーの床、白い洗面カウンター、洗面台1つ、造り付け洗面台、グレーの天井) の写真

外部空間とオンスィートバスルームの主寝室は森の中に居る様な幻想的な雰囲気を感じさせる
他の地域にある広いモダンスタイルのおしゃれなトイレ・洗面所 (青いタイル、ガラスタイル、グレーの壁、セラミックタイルの床、ベッセル式洗面器、クオーツストーンの洗面台、黒い床、グレーの洗面カウンター、照明、造り付け洗面台、塗装板張りの天井、塗装板張りの壁、グレーの天井) の写真
他の地域にある広いモダンスタイルのおしゃれなトイレ・洗面所 (青いタイル、ガラスタイル、グレーの壁、セラミックタイルの床、ベッセル式洗面器、クオーツストーンの洗面台、黒い床、グレーの洗面カウンター、照明、造り付け洗面台、塗装板張りの天井、塗装板張りの壁、グレーの天井) の写真
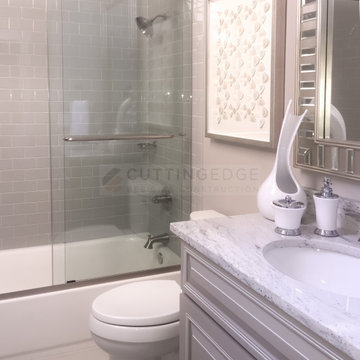
Wow, what a transformation!! The former dark bathroom was upgraded to a bright, modern, timeless showpiece that house guests will enjoy for years to come!
バス・トイレ (グレーの天井) の写真
1


