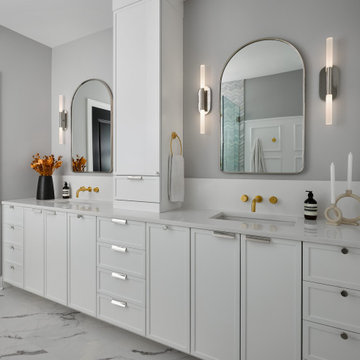絞り込み:
資材コスト
並び替え:今日の人気順
写真 1〜20 枚目(全 7,358 枚)
1/3

This custom vanity cleverly hides away a laundry hamper & drawers with built-in outlets, to provide all the necessities the owner needs.
サンフランシスコにある高級な中くらいなトラディショナルスタイルのおしゃれなマスターバスルーム (シェーカースタイル扉のキャビネット、グレーのタイル、大理石タイル、白い壁、大理石の床、アンダーカウンター洗面器、クオーツストーンの洗面台、グレーの床、開き戸のシャワー、白い洗面カウンター、洗面台1つ、造り付け洗面台、グレーのキャビネット) の写真
サンフランシスコにある高級な中くらいなトラディショナルスタイルのおしゃれなマスターバスルーム (シェーカースタイル扉のキャビネット、グレーのタイル、大理石タイル、白い壁、大理石の床、アンダーカウンター洗面器、クオーツストーンの洗面台、グレーの床、開き戸のシャワー、白い洗面カウンター、洗面台1つ、造り付け洗面台、グレーのキャビネット) の写真

Open plan, spacious living. Honoring 1920’s architecture with a collected look.
他の地域にあるミッドセンチュリースタイルのおしゃれなマスターバスルーム (シェーカースタイル扉のキャビネット、グレーのキャビネット、バリアフリー、グレーのタイル、大理石タイル、グレーの壁、大理石の床、大理石の洗面台、グレーの床、開き戸のシャワー、グレーの洗面カウンター、洗面台2つ、造り付け洗面台) の写真
他の地域にあるミッドセンチュリースタイルのおしゃれなマスターバスルーム (シェーカースタイル扉のキャビネット、グレーのキャビネット、バリアフリー、グレーのタイル、大理石タイル、グレーの壁、大理石の床、大理石の洗面台、グレーの床、開き戸のシャワー、グレーの洗面カウンター、洗面台2つ、造り付け洗面台) の写真

ボストンにある高級な中くらいなトランジショナルスタイルのおしゃれなバスルーム (浴槽なし) (シェーカースタイル扉のキャビネット、白いキャビネット、コーナー設置型シャワー、分離型トイレ、グレーのタイル、白いタイル、大理石タイル、グレーの壁、クッションフロア、アンダーカウンター洗面器、珪岩の洗面台、グレーの床、開き戸のシャワー) の写真

Our clients wished for a larger main bathroom with more light and storage. We expanded the footprint and used light colored marble tile, countertops and paint colors to give the room a brighter feel and added a cherry wood vanity to warm up the space. The matt black finish of the glass shower panels and the mirrors allows for top billing in this design and gives it a more modern feel.

Beautiful, light and bright master bath.
ボイシにあるラグジュアリーな中くらいなトランジショナルスタイルのおしゃれなマスターバスルーム (シェーカースタイル扉のキャビネット、置き型浴槽、ダブルシャワー、一体型トイレ 、大理石タイル、白い壁、セラミックタイルの床、アンダーカウンター洗面器、クオーツストーンの洗面台、グレーの床、開き戸のシャワー、白い洗面カウンター、トイレ室、洗面台2つ、造り付け洗面台) の写真
ボイシにあるラグジュアリーな中くらいなトランジショナルスタイルのおしゃれなマスターバスルーム (シェーカースタイル扉のキャビネット、置き型浴槽、ダブルシャワー、一体型トイレ 、大理石タイル、白い壁、セラミックタイルの床、アンダーカウンター洗面器、クオーツストーンの洗面台、グレーの床、開き戸のシャワー、白い洗面カウンター、トイレ室、洗面台2つ、造り付け洗面台) の写真

Creation of a new master bathroom, kids’ bathroom, toilet room and a WIC from a mid. size bathroom was a challenge but the results were amazing.
The master bathroom has a huge 5.5'x6' shower with his/hers shower heads.
The main wall of the shower is made from 2 book matched porcelain slabs, the rest of the walls are made from Thasos marble tile and the floors are slate stone.
The vanity is a double sink custom made with distress wood stain finish and its almost 10' long.
The vanity countertop and backsplash are made from the same porcelain slab that was used on the shower wall.
The two pocket doors on the opposite wall from the vanity hide the WIC and the water closet where a $6k toilet/bidet unit is warmed up and ready for her owner at any given moment.
Notice also the huge 100" mirror with built-in LED light, it is a great tool to make the relatively narrow bathroom to look twice its size.

A master bathroom gets an update with a dramatic blue glass tile waterfall accenting the large format Carrara tile shower wall. The blue vanity pulls the color around the room.

New Master Bathroom. Photo by William Rossoto, Rossoto Art LLC
他の地域にある高級な中くらいなモダンスタイルのおしゃれなマスターバスルーム (シェーカースタイル扉のキャビネット、グレーのキャビネット、置き型浴槽、オープン型シャワー、分離型トイレ、グレーのタイル、大理石タイル、グレーの壁、大理石の床、アンダーカウンター洗面器、大理石の洗面台、グレーの床、オープンシャワー、白い洗面カウンター) の写真
他の地域にある高級な中くらいなモダンスタイルのおしゃれなマスターバスルーム (シェーカースタイル扉のキャビネット、グレーのキャビネット、置き型浴槽、オープン型シャワー、分離型トイレ、グレーのタイル、大理石タイル、グレーの壁、大理石の床、アンダーカウンター洗面器、大理石の洗面台、グレーの床、オープンシャワー、白い洗面カウンター) の写真

Contemporary Coastal Bathroom
Design: Three Salt Design Co.
Build: UC Custom Homes
Photo: Chad Mellon
ロサンゼルスにあるラグジュアリーな中くらいなビーチスタイルのおしゃれなマスターバスルーム (シェーカースタイル扉のキャビネット、置き型浴槽、アルコーブ型シャワー、白いタイル、白い壁、グレーの床、開き戸のシャワー、白い洗面カウンター、青いキャビネット、分離型トイレ、大理石タイル、大理石の床、アンダーカウンター洗面器、クオーツストーンの洗面台) の写真
ロサンゼルスにあるラグジュアリーな中くらいなビーチスタイルのおしゃれなマスターバスルーム (シェーカースタイル扉のキャビネット、置き型浴槽、アルコーブ型シャワー、白いタイル、白い壁、グレーの床、開き戸のシャワー、白い洗面カウンター、青いキャビネット、分離型トイレ、大理石タイル、大理石の床、アンダーカウンター洗面器、クオーツストーンの洗面台) の写真

ワシントンD.C.にあるお手頃価格の中くらいなトランジショナルスタイルのおしゃれなマスターバスルーム (シェーカースタイル扉のキャビネット、黒いキャビネット、置き型浴槽、コーナー設置型シャワー、分離型トイレ、白いタイル、大理石タイル、白い壁、大理石の床、アンダーカウンター洗面器、大理石の洗面台、白い床、開き戸のシャワー、白い洗面カウンター、シャワーベンチ、洗面台2つ、造り付け洗面台、三角天井) の写真

A compact bathroom was updated with finishes honoring the historic home. Maximum storage is incorporated into the vanity. Inset mirrors help expand the brightness and feeling of space. Living un-lacquered brass fixtures are used through out the home to honor its vintage charm.

シカゴにある広いコンテンポラリースタイルのおしゃれなマスターバスルーム (シェーカースタイル扉のキャビネット、白いキャビネット、大理石タイル、グレーの壁、磁器タイルの床、クオーツストーンの洗面台、白い床、白い洗面カウンター、洗面台2つ、造り付け洗面台、アンダーカウンター洗面器) の写真

In this farmhouse inspired bathroom there are four different patterns in just this one shot. The key to it all working is color! Using the same colors in all four, makes this bath look cohesive and fun, without being too busy. The gold in the accent tile ties in with the gold in the wallpaper, and the white ties all four together. By keeping a neutral gray on the wall and vanity, the eye has time to rest making this bath a real stunner!

The Estate by Build Prestige Homes is a grand acreage property featuring a magnificent, impressively built main residence, pool house, guest house and tennis pavilion all custom designed and quality constructed by Build Prestige Homes, specifically for our wonderful client.
Set on 14 acres of private countryside, the result is an impressive, palatial, classic American style estate that is expansive in space, rich in detailing and features glamourous, traditional interior fittings. All of the finishes, selections, features and design detail was specified and carefully selected by Build Prestige Homes in consultation with our client to curate a timeless, relaxed elegance throughout this home and property.
The children's bathroom features a custom Victoria + Albert pink bath, pillow top subway tiles, double vanity, Perrin & Rowe tapware, heated towel rails, beveled edge mirror, wall sconces and shaker doors.

View of the master bathroom which showcases custom marble shower and vanities.
サンフランシスコにある地中海スタイルのおしゃれなマスターバスルーム (シェーカースタイル扉のキャビネット、中間色木目調キャビネット、アンダーマウント型浴槽、アルコーブ型シャワー、大理石タイル、白い壁、アンダーカウンター洗面器、大理石の洗面台、黒い床、開き戸のシャワー、マルチカラーの洗面カウンター、洗面台2つ、造り付け洗面台) の写真
サンフランシスコにある地中海スタイルのおしゃれなマスターバスルーム (シェーカースタイル扉のキャビネット、中間色木目調キャビネット、アンダーマウント型浴槽、アルコーブ型シャワー、大理石タイル、白い壁、アンダーカウンター洗面器、大理石の洗面台、黒い床、開き戸のシャワー、マルチカラーの洗面カウンター、洗面台2つ、造り付け洗面台) の写真

A stunning minimal primary bathroom features marble herringbone shower tiles, hexagon mosaic floor tiles, and niche. We removed the bathtub to make the shower area larger. Also features a modern floating toilet, floating quartz shower bench, and custom white oak shaker vanity with a stacked quartz countertop. It feels perfectly curated with a mix of matte black and brass metals. The simplicity of the bathroom is balanced out with the patterned marble floors.

Bathroom Remodel in Melrose, MA, transitional, leaning traditional. Maple wood double sink vanity with a light gray painted finish, black slate-look porcelain floor tile, honed marble countertop, custom shower with wall niche, honed marble 3x6 shower tile and pencil liner, matte black faucets and shower fixtures, dark bronze cabinet hardware.

Light and Airy! Fresh and Modern Architecture by Arch Studio, Inc. 2021
サンフランシスコにあるラグジュアリーな中くらいなトランジショナルスタイルのおしゃれな子供用バスルーム (シェーカースタイル扉のキャビネット、グレーのキャビネット、アルコーブ型シャワー、一体型トイレ 、白いタイル、大理石タイル、白い壁、大理石の床、アンダーカウンター洗面器、クオーツストーンの洗面台、白い床、開き戸のシャワー、白い洗面カウンター、ニッチ、洗面台1つ、造り付け洗面台) の写真
サンフランシスコにあるラグジュアリーな中くらいなトランジショナルスタイルのおしゃれな子供用バスルーム (シェーカースタイル扉のキャビネット、グレーのキャビネット、アルコーブ型シャワー、一体型トイレ 、白いタイル、大理石タイル、白い壁、大理石の床、アンダーカウンター洗面器、クオーツストーンの洗面台、白い床、開き戸のシャワー、白い洗面カウンター、ニッチ、洗面台1つ、造り付け洗面台) の写真

The wall was removed and two small vanities were replaced with a custom 84" wide vanity with ample storage and clever storage for the hair dryer.
フィラデルフィアにある高級な広いトランジショナルスタイルのおしゃれなマスターバスルーム (シェーカースタイル扉のキャビネット、白いキャビネット、置き型浴槽、バリアフリー、ビデ、グレーのタイル、大理石タイル、ベージュの壁、大理石の床、アンダーカウンター洗面器、大理石の洗面台、グレーの床、オープンシャワー、グレーの洗面カウンター、洗面台2つ、独立型洗面台、三角天井) の写真
フィラデルフィアにある高級な広いトランジショナルスタイルのおしゃれなマスターバスルーム (シェーカースタイル扉のキャビネット、白いキャビネット、置き型浴槽、バリアフリー、ビデ、グレーのタイル、大理石タイル、ベージュの壁、大理石の床、アンダーカウンター洗面器、大理石の洗面台、グレーの床、オープンシャワー、グレーの洗面カウンター、洗面台2つ、独立型洗面台、三角天井) の写真

サンディエゴにあるトランジショナルスタイルのおしゃれなマスターバスルーム (シェーカースタイル扉のキャビネット、中間色木目調キャビネット、置き型浴槽、アルコーブ型シャワー、グレーのタイル、白いタイル、大理石タイル、白い壁、アンダーカウンター洗面器、大理石の洗面台、グレーの床、マルチカラーの洗面カウンター、シャワーベンチ、洗面台2つ、造り付け洗面台) の写真
バス・トイレ (シェーカースタイル扉のキャビネット、大理石タイル) の写真
1

