絞り込み:
資材コスト
並び替え:今日の人気順
写真 1〜20 枚目(全 136 枚)
1/4
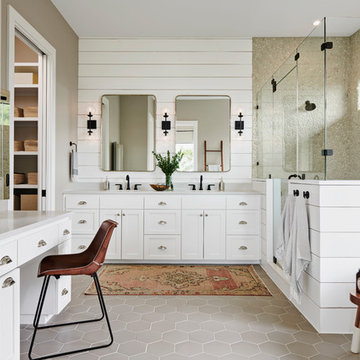
Craig Washburn
オースティンにあるトランジショナルスタイルのおしゃれなマスターバスルーム (シェーカースタイル扉のキャビネット、白いキャビネット、置き型浴槽、ベージュのタイル、グレーの壁、磁器タイルの床、アンダーカウンター洗面器、グレーの床、開き戸のシャワー、グレーの洗面カウンター、石タイル、コーナー設置型シャワー) の写真
オースティンにあるトランジショナルスタイルのおしゃれなマスターバスルーム (シェーカースタイル扉のキャビネット、白いキャビネット、置き型浴槽、ベージュのタイル、グレーの壁、磁器タイルの床、アンダーカウンター洗面器、グレーの床、開き戸のシャワー、グレーの洗面カウンター、石タイル、コーナー設置型シャワー) の写真

These clients hired us to renovate their long and narrow bathroom with a dysfunctional design. Along with creating a more functional layout, our clients wanted a walk-in shower, a separate bathtub, and a double vanity. Already working with tight space, we got creative and were able to widen the bathroom by 30 inches. This additional space allowed us to install a wet area, rather than a small, separate shower, which works perfectly to prevent the rest of the bathroom from getting soaked when their youngest child plays and splashes in the bath.
Our clients wanted an industrial-contemporary style, with clean lines and refreshing colors. To ensure the bathroom was cohesive with the rest of their home (a timber frame mountain-inspired home located in northern New Hampshire), we decided to mix a few complementary elements to get the look of their dreams. The shower and bathtub boast industrial-inspired oil-rubbed bronze hardware, and the light contemporary ceramic garden seat brightens up the space while providing the perfect place to sit during bath time. We chose river rock tile for the wet area, which seamlessly contrasts against the rustic wood-like tile. And finally, we merged both rustic and industrial-contemporary looks through the vanity using rustic cabinets and mirror frames as well as “industrial” Edison bulb lighting.
Project designed by Franconia interior designer Randy Trainor. She also serves the New Hampshire Ski Country, Lake Regions and Coast, including Lincoln, North Conway, and Bartlett.
For more about Randy Trainor, click here: https://crtinteriors.com/
To learn more about this project, click here: https://crtinteriors.com/mountain-bathroom/

Michelle Yeatts
他の地域にある高級な中くらいなトラディショナルスタイルのおしゃれなバスルーム (浴槽なし) (シェーカースタイル扉のキャビネット、白いキャビネット、一体型トイレ 、ベージュのタイル、石タイル、ベージュの壁、セラミックタイルの床、アンダーカウンター洗面器、御影石の洗面台、ベージュの床、開き戸のシャワー) の写真
他の地域にある高級な中くらいなトラディショナルスタイルのおしゃれなバスルーム (浴槽なし) (シェーカースタイル扉のキャビネット、白いキャビネット、一体型トイレ 、ベージュのタイル、石タイル、ベージュの壁、セラミックタイルの床、アンダーカウンター洗面器、御影石の洗面台、ベージュの床、開き戸のシャワー) の写真
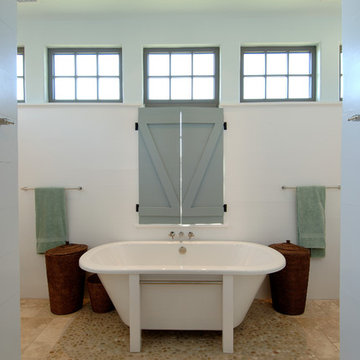
Chris & Cami Photography
チャールストンにある広いカントリー風のおしゃれな浴室 (置き型浴槽、ベージュのタイル、石タイル、白い壁、玉石タイル、シェーカースタイル扉のキャビネット、白いキャビネット、アンダーカウンター洗面器、大理石の洗面台) の写真
チャールストンにある広いカントリー風のおしゃれな浴室 (置き型浴槽、ベージュのタイル、石タイル、白い壁、玉石タイル、シェーカースタイル扉のキャビネット、白いキャビネット、アンダーカウンター洗面器、大理石の洗面台) の写真
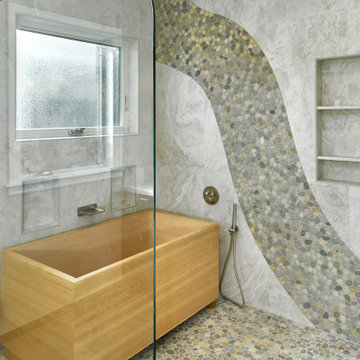
サンフランシスコにある高級な巨大なコンテンポラリースタイルのおしゃれなマスターバスルーム (シェーカースタイル扉のキャビネット、濃色木目調キャビネット、和式浴槽、バリアフリー、分離型トイレ、ベージュのタイル、石タイル、グレーの壁、磁器タイルの床、アンダーカウンター洗面器、クオーツストーンの洗面台、ベージュの床、オープンシャワー、グレーの洗面カウンター、トイレ室、洗面台2つ、造り付け洗面台) の写真

Photo by Jack Gardner
ジャクソンビルにある高級な小さなビーチスタイルのおしゃれなトイレ・洗面所 (シェーカースタイル扉のキャビネット、グレーのキャビネット、分離型トイレ、ベージュのタイル、石タイル、グレーの壁、玉石タイル、アンダーカウンター洗面器、クオーツストーンの洗面台) の写真
ジャクソンビルにある高級な小さなビーチスタイルのおしゃれなトイレ・洗面所 (シェーカースタイル扉のキャビネット、グレーのキャビネット、分離型トイレ、ベージュのタイル、石タイル、グレーの壁、玉石タイル、アンダーカウンター洗面器、クオーツストーンの洗面台) の写真
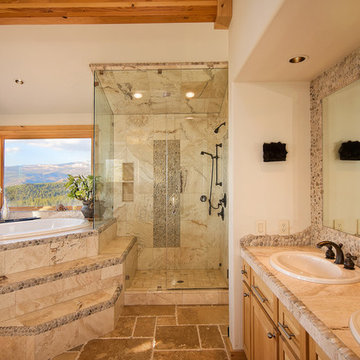
他の地域にあるトラディショナルスタイルのおしゃれな浴室 (オーバーカウンターシンク、シェーカースタイル扉のキャビネット、淡色木目調キャビネット、アルコーブ型シャワー、ベージュのタイル、石タイル、ドロップイン型浴槽) の写真
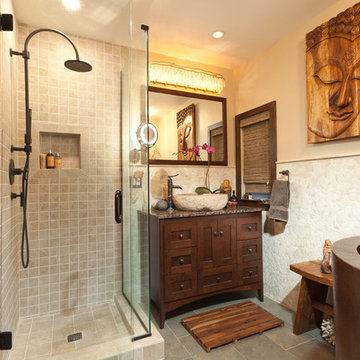
Asian style bathroom with wood vanity, small shaker style cabinets, granite counter tops, stone vessel sink, framed mirror, small walk-in rainhead shower, hinged glass shower door, small beige tiles, alcove shelf, Japanese style bathtub and gray floor tiles.
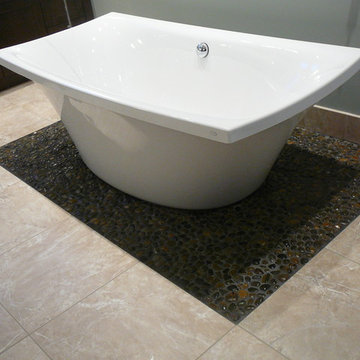
シカゴにある高級な中くらいなモダンスタイルのおしゃれなマスターバスルーム (シェーカースタイル扉のキャビネット、濃色木目調キャビネット、置き型浴槽、グレーの壁、玉石タイル、ベージュのタイル、黒いタイル、茶色いタイル、石タイル) の写真
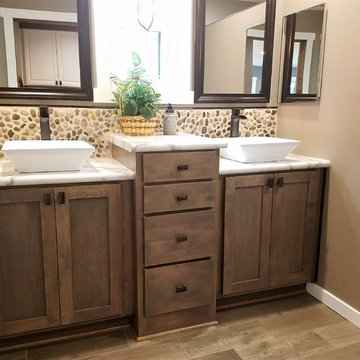
Koch Cabinets in Birch wood with Driftwood stain. Savannah door style.
Formica countertops in Calacatta Marble
他の地域にある低価格の中くらいなカントリー風のおしゃれなマスターバスルーム (シェーカースタイル扉のキャビネット、グレーのキャビネット、石タイル、ベッセル式洗面器、ラミネートカウンター、ベージュのタイル、茶色いタイル、ベージュの壁、無垢フローリング、茶色い床、ベージュのカウンター) の写真
他の地域にある低価格の中くらいなカントリー風のおしゃれなマスターバスルーム (シェーカースタイル扉のキャビネット、グレーのキャビネット、石タイル、ベッセル式洗面器、ラミネートカウンター、ベージュのタイル、茶色いタイル、ベージュの壁、無垢フローリング、茶色い床、ベージュのカウンター) の写真
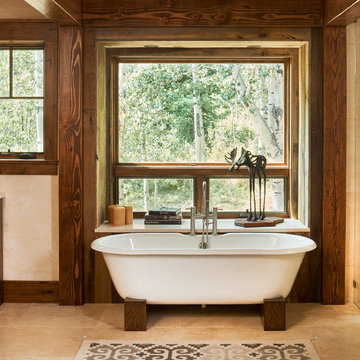
David Patterson Photography
Gerber Berend Construction
Barb Stimson Cabinet Designs
デンバーにあるラスティックスタイルのおしゃれな浴室 (シェーカースタイル扉のキャビネット、濃色木目調キャビネット、置き型浴槽、バリアフリー、ベージュのタイル、石タイル、トラバーチンの床、アンダーカウンター洗面器、御影石の洗面台) の写真
デンバーにあるラスティックスタイルのおしゃれな浴室 (シェーカースタイル扉のキャビネット、濃色木目調キャビネット、置き型浴槽、バリアフリー、ベージュのタイル、石タイル、トラバーチンの床、アンダーカウンター洗面器、御影石の洗面台) の写真
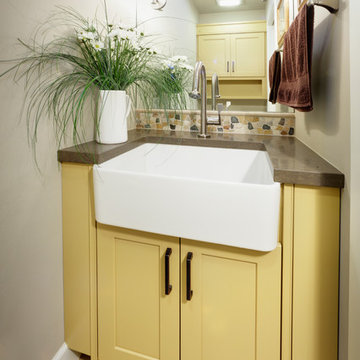
This small powder bath has double duty. The man of the house is a farmer that needs a functional space in which to wash up, a small vanity sink was not going to provide the function that this space needed. The deep 24" wide apron sink meets the functional family needs as well provides an attractive and unusual space for visitors.
Dave Adams Photography
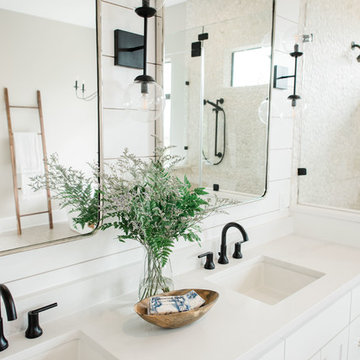
Madeline Harper Photography
オースティンにある広いトランジショナルスタイルのおしゃれなマスターバスルーム (シェーカースタイル扉のキャビネット、白いキャビネット、置き型浴槽、ダブルシャワー、ベージュのタイル、石タイル、グレーの壁、磁器タイルの床、アンダーカウンター洗面器、珪岩の洗面台、グレーの床、開き戸のシャワー、白い洗面カウンター) の写真
オースティンにある広いトランジショナルスタイルのおしゃれなマスターバスルーム (シェーカースタイル扉のキャビネット、白いキャビネット、置き型浴槽、ダブルシャワー、ベージュのタイル、石タイル、グレーの壁、磁器タイルの床、アンダーカウンター洗面器、珪岩の洗面台、グレーの床、開き戸のシャワー、白い洗面カウンター) の写真
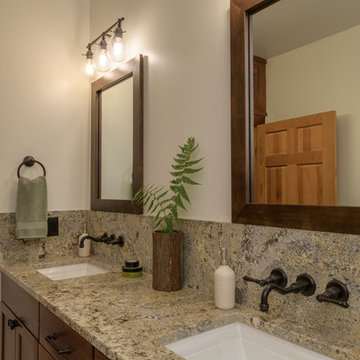
These clients hired us to renovate their long and narrow bathroom with a dysfunctional design. Along with creating a more functional layout, our clients wanted a walk-in shower, a separate bathtub, and a double vanity. Already working with tight space, we got creative and were able to widen the bathroom by 30 inches. This additional space allowed us to install a wet area, rather than a small, separate shower, which works perfectly to prevent the rest of the bathroom from getting soaked when their youngest child plays and splashes in the bath.
Our clients wanted an industrial-contemporary style, with clean lines and refreshing colors. To ensure the bathroom was cohesive with the rest of their home (a timber frame mountain-inspired home located in northern New Hampshire), we decided to mix a few complementary elements to get the look of their dreams. The shower and bathtub boast industrial-inspired oil-rubbed bronze hardware, and the light contemporary ceramic garden seat brightens up the space while providing the perfect place to sit during bath time. We chose river rock tile for the wet area, which seamlessly contrasts against the rustic wood-like tile. And finally, we merged both rustic and industrial-contemporary looks through the vanity using rustic cabinets and mirror frames as well as “industrial” Edison bulb lighting.
Project designed by Franconia interior designer Randy Trainor. She also serves the New Hampshire Ski Country, Lake Regions and Coast, including Lincoln, North Conway, and Bartlett.
For more about Randy Trainor, click here: https://crtinteriors.com/
To learn more about this project, click here: https://crtinteriors.com/mountain-bathroom/
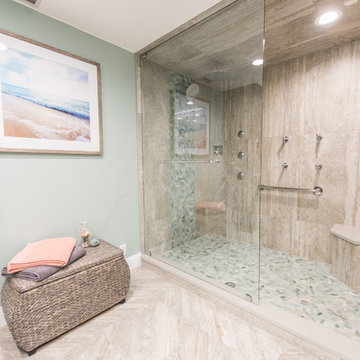
A 19x19 V-stone Nut in the color Cross Matte was chosen for the floor tile, as well as the shower walls and ceiling tile. The Sliced Green Ocean Stones sliced pebbles from Tesoro was used on the shower floor, inside the shower niche and for a vertical decorative panel. The spacious shower features a corner seat, secondary showerhead and frameless glass hinged door.
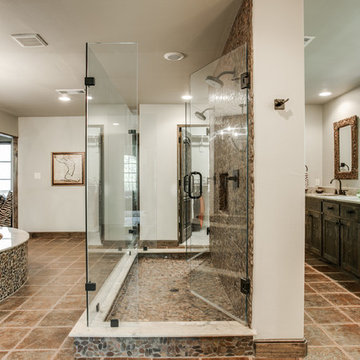
Shoot2Sell
Bella Vista Company
This home won the NARI Greater Dallas CotY Award for Entire House $750,001 to $1,000,000 in 2015.
ダラスにあるラグジュアリーな広い地中海スタイルのおしゃれなマスターバスルーム (アンダーカウンター洗面器、シェーカースタイル扉のキャビネット、ヴィンテージ仕上げキャビネット、ベージュのタイル、石タイル、ベージュの壁、アンダーマウント型浴槽、ダブルシャワー、テラコッタタイルの床) の写真
ダラスにあるラグジュアリーな広い地中海スタイルのおしゃれなマスターバスルーム (アンダーカウンター洗面器、シェーカースタイル扉のキャビネット、ヴィンテージ仕上げキャビネット、ベージュのタイル、石タイル、ベージュの壁、アンダーマウント型浴槽、ダブルシャワー、テラコッタタイルの床) の写真
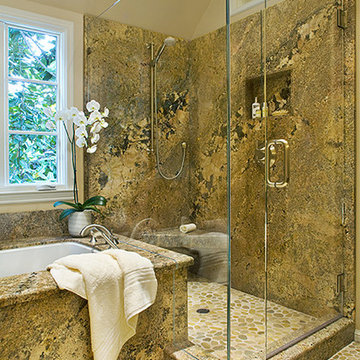
Large granite slabs in the shower and on the tub surround set the tone for this relaxing space.
Pebble tile provide a foot massage with every shower taken.
The interior window above the shower lets light pass through into the toilet room.
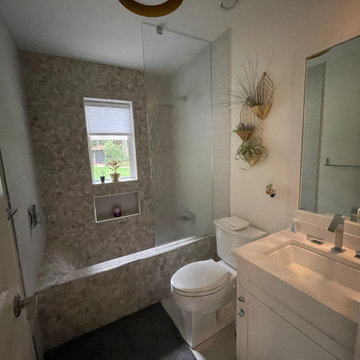
This small bathroom features a completely custom built tub. This tub was made out of Schluter board & tiled with a pebble mosaic. The niche and tub edges are trimmed with Schluter profile.
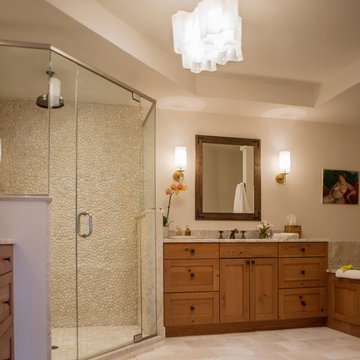
Andrea Cipriani Mecchi
フィラデルフィアにある広いインダストリアルスタイルのおしゃれなマスターバスルーム (シェーカースタイル扉のキャビネット、中間色木目調キャビネット、ベージュのタイル、石タイル、オーバーカウンターシンク、珪岩の洗面台、開き戸のシャワー) の写真
フィラデルフィアにある広いインダストリアルスタイルのおしゃれなマスターバスルーム (シェーカースタイル扉のキャビネット、中間色木目調キャビネット、ベージュのタイル、石タイル、オーバーカウンターシンク、珪岩の洗面台、開き戸のシャワー) の写真
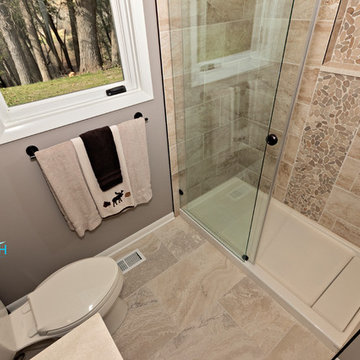
シカゴにあるお手頃価格の中くらいなトランジショナルスタイルのおしゃれなバスルーム (浴槽なし) (シェーカースタイル扉のキャビネット、濃色木目調キャビネット、アルコーブ型シャワー、分離型トイレ、ベージュのタイル、石タイル、グレーの壁、セラミックタイルの床、アンダーカウンター洗面器、クオーツストーンの洗面台、ベージュの床、引戸のシャワー、ベージュのカウンター) の写真
バス・トイレ (シェーカースタイル扉のキャビネット、ベージュのタイル、石タイル) の写真
1

