絞り込み:
資材コスト
並び替え:今日の人気順
写真 1〜16 枚目(全 16 枚)
1/5

Floors tiled in 'Lombardo' hexagon mosaic honed marble from Artisans of Devizes | Shower wall tiled in 'Lombardo' large format honed marble from Artisans of Devizes | Brassware is by Gessi in the finish 706 (Blackened Chrome) | Bronze mirror feature wall comprised of 3 bevelled panels | Custom vanity unit and cabinetry made by Luxe Projects London | Stone sink fabricated by AC Stone & Ceramic out of Oribico marble

This modern farmhouse located outside of Spokane, Washington, creates a prominent focal point among the landscape of rolling plains. The composition of the home is dominated by three steep gable rooflines linked together by a central spine. This unique design evokes a sense of expansion and contraction from one space to the next. Vertical cedar siding, poured concrete, and zinc gray metal elements clad the modern farmhouse, which, combined with a shop that has the aesthetic of a weathered barn, creates a sense of modernity that remains rooted to the surrounding environment.
The Glo double pane A5 Series windows and doors were selected for the project because of their sleek, modern aesthetic and advanced thermal technology over traditional aluminum windows. High performance spacers, low iron glass, larger continuous thermal breaks, and multiple air seals allows the A5 Series to deliver high performance values and cost effective durability while remaining a sophisticated and stylish design choice. Strategically placed operable windows paired with large expanses of fixed picture windows provide natural ventilation and a visual connection to the outdoors.
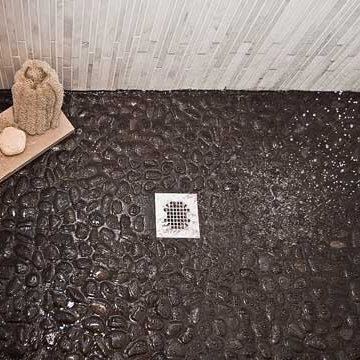
ワシントンD.C.にあるお手頃価格の小さなコンテンポラリースタイルのおしゃれなバスルーム (浴槽なし) (落し込みパネル扉のキャビネット、濃色木目調キャビネット、オープン型シャワー、一体型トイレ 、白いタイル、大理石タイル、グレーの壁、大理石の床、壁付け型シンク、白い床、オープンシャワー) の写真
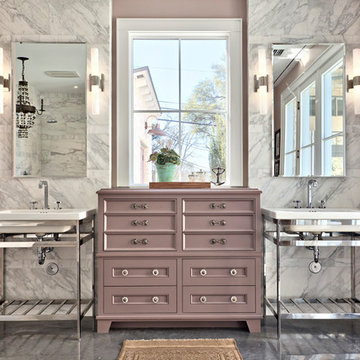
Architect: Tim Brown Architecture. Photographer: Casey Fry
オースティンにあるラグジュアリーな広いトランジショナルスタイルのおしゃれなマスターバスルーム (コンソール型シンク、コンクリートの床、グレーのタイル、白いタイル、大理石タイル、グレーの床、置き型浴槽、オープン型シャワー、分離型トイレ、ピンクの壁、オープンシャワー、白い洗面カウンター、落し込みパネル扉のキャビネット) の写真
オースティンにあるラグジュアリーな広いトランジショナルスタイルのおしゃれなマスターバスルーム (コンソール型シンク、コンクリートの床、グレーのタイル、白いタイル、大理石タイル、グレーの床、置き型浴槽、オープン型シャワー、分離型トイレ、ピンクの壁、オープンシャワー、白い洗面カウンター、落し込みパネル扉のキャビネット) の写真

This remodel project was a complete overhaul taking the existing bathroom down to the studs and floor boards. Includes custom cabinet, marble countertop, mirror / sconce lighting / cabinet pulls from Rejuvenation. Sink and faucet from Ferguson's. Green cabinet color is by Dunn Edwards.

This beautiful custom home was completed for clients that will enjoy this residence in the winter here in AZ. So many warm and inviting finishes, including the 3 tone cabinetry
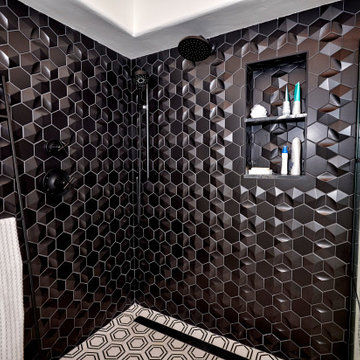
Urban Mountain lifestyle. The client came from a resort ski town in Colorado to city life. Bringing the casual lifestyle to this home you can see the urban cabin influence. This lifestyle can be compact, light-filled, clever, practical, simple, sustainable, and a dream to live in. It will have a well designed floor plan and beautiful details to create everyday astonishment. Life in the city can be both fulfilling and delightful.
Design Signature Designs Kitchen Bath
Contractor MC Construction
Photographer Sheldon of Ivestor
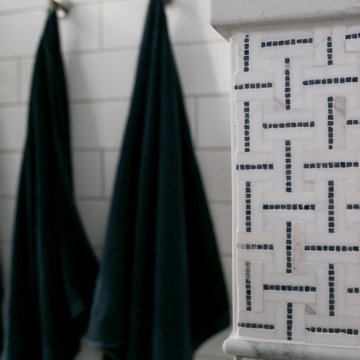
Opening up the shower wall and removing a underutilized corner closet to allow for a second vanity were major aspects of this master bathroom remodel. The materials and finishes were elevated and the beautiful windows and high ceilings shine in this new space. It was a pleasure working with these wonderful clients and the construction team.
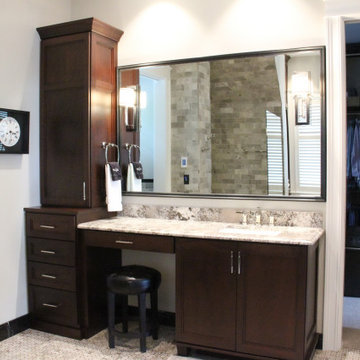
Master bathroom features custom cherry cabinetry by Hoosier House furnishings, Anatolia Tile & Stone Phantasie Gray marble tile on shower and floor. Artistic Tile Nero Marquina along base. Uttermost Trofarello silver pendant light above the Victoria + Albert Warndon soaking tub.
General contracting by Martin Bros. Contracting, Inc.; Architecture by Helman Sechrist Architecture; Interior Design by Nanci Wirt. Images are the property of Martin Bros. Contracting, Inc. and may not be used without written permission.
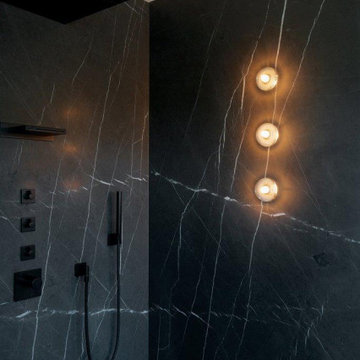
Ein Zuhause, das die Ruhe seiner Umgebung, direkt am Fluss, umgeben von Natur, widerspiegelt. In Zusammenarbeit mit Volker Röhricht Ingenieur Architekt (Architekt), Steinert & Bitterling (Innenarchitektur) und Anke Augsburg Licht (Lichtplanung) realisierte RUBY dieses Projekt.
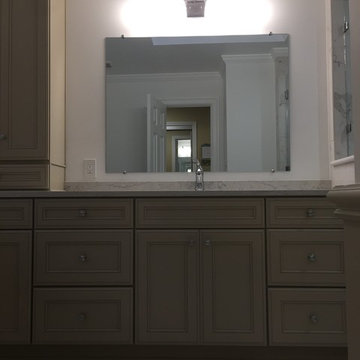
ワシントンD.C.にあるトラディショナルスタイルのおしゃれなマスターバスルーム (落し込みパネル扉のキャビネット、ベージュのキャビネット、オープン型シャワー、分離型トイレ、白いタイル、大理石タイル、白い壁、大理石の床、オーバーカウンターシンク、御影石の洗面台、白い床、開き戸のシャワー) の写真
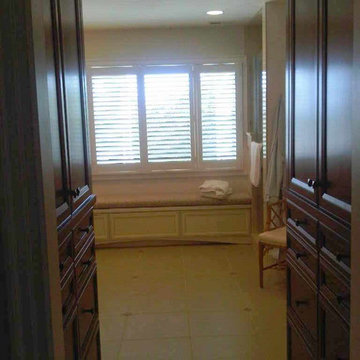
We always need more storage right? So we built in dressers in the vestibule leading to the new master bathroom.
ウィルミントンにある高級な広いトランジショナルスタイルのおしゃれなマスターバスルーム (オープン型シャワー、分離型トイレ、大理石タイル、ベージュの壁、大理石の床、アンダーカウンター洗面器、落し込みパネル扉のキャビネット、濃色木目調キャビネット、アルコーブ型浴槽、黄色いタイル、御影石の洗面台、引戸のシャワー、マルチカラーの洗面カウンター、洗面台2つ、独立型洗面台) の写真
ウィルミントンにある高級な広いトランジショナルスタイルのおしゃれなマスターバスルーム (オープン型シャワー、分離型トイレ、大理石タイル、ベージュの壁、大理石の床、アンダーカウンター洗面器、落し込みパネル扉のキャビネット、濃色木目調キャビネット、アルコーブ型浴槽、黄色いタイル、御影石の洗面台、引戸のシャワー、マルチカラーの洗面カウンター、洗面台2つ、独立型洗面台) の写真
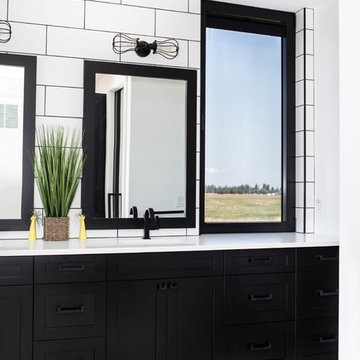
This modern farmhouse located outside of Spokane, Washington, creates a prominent focal point among the landscape of rolling plains. The composition of the home is dominated by three steep gable rooflines linked together by a central spine. This unique design evokes a sense of expansion and contraction from one space to the next. Vertical cedar siding, poured concrete, and zinc gray metal elements clad the modern farmhouse, which, combined with a shop that has the aesthetic of a weathered barn, creates a sense of modernity that remains rooted to the surrounding environment.
The Glo double pane A5 Series windows and doors were selected for the project because of their sleek, modern aesthetic and advanced thermal technology over traditional aluminum windows. High performance spacers, low iron glass, larger continuous thermal breaks, and multiple air seals allows the A5 Series to deliver high performance values and cost effective durability while remaining a sophisticated and stylish design choice. Strategically placed operable windows paired with large expanses of fixed picture windows provide natural ventilation and a visual connection to the outdoors.
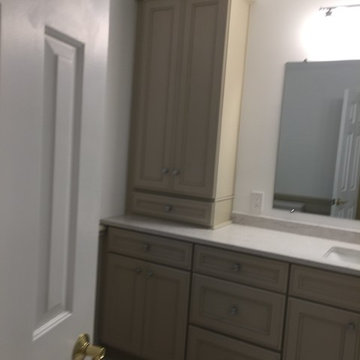
ワシントンD.C.にあるトラディショナルスタイルのおしゃれなマスターバスルーム (落し込みパネル扉のキャビネット、ベージュのキャビネット、オープン型シャワー、分離型トイレ、白いタイル、大理石タイル、白い壁、大理石の床、オーバーカウンターシンク、御影石の洗面台、白い床、開き戸のシャワー) の写真
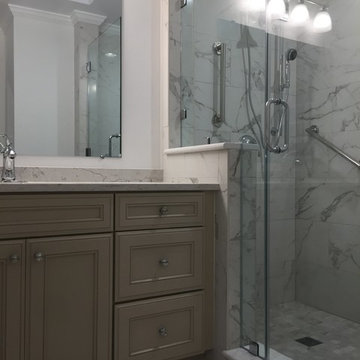
ワシントンD.C.にあるトラディショナルスタイルのおしゃれなマスターバスルーム (落し込みパネル扉のキャビネット、ベージュのキャビネット、オープン型シャワー、分離型トイレ、白いタイル、大理石タイル、白い壁、大理石の床、オーバーカウンターシンク、御影石の洗面台、白い床、開き戸のシャワー) の写真
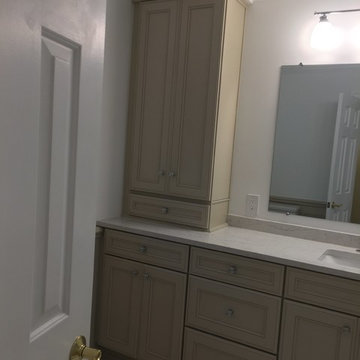
ワシントンD.C.にあるトラディショナルスタイルのおしゃれなマスターバスルーム (落し込みパネル扉のキャビネット、ベージュのキャビネット、オープン型シャワー、分離型トイレ、白いタイル、大理石タイル、白い壁、大理石の床、オーバーカウンターシンク、御影石の洗面台、白い床、開き戸のシャワー) の写真
黒いバス・トイレ (落し込みパネル扉のキャビネット、オープン型シャワー、大理石タイル) の写真
1

