絞り込み:
資材コスト
並び替え:今日の人気順
写真 1〜20 枚目(全 897 枚)
1/3
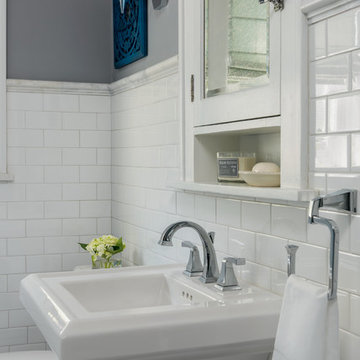
Matthew Harrer Photography
セントルイスにあるお手頃価格の小さなトラディショナルスタイルのおしゃれな子供用バスルーム (ガラス扉のキャビネット、青いキャビネット、バリアフリー、分離型トイレ、白いタイル、セラミックタイル、グレーの壁、大理石の床、ペデスタルシンク、グレーの床、引戸のシャワー) の写真
セントルイスにあるお手頃価格の小さなトラディショナルスタイルのおしゃれな子供用バスルーム (ガラス扉のキャビネット、青いキャビネット、バリアフリー、分離型トイレ、白いタイル、セラミックタイル、グレーの壁、大理石の床、ペデスタルシンク、グレーの床、引戸のシャワー) の写真
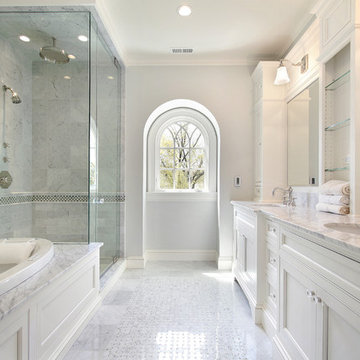
Based in New York, with over 50 years in the industry our business is built on a foundation of steadfast commitment to client satisfaction.
ニューヨークにあるラグジュアリーな中くらいなトラディショナルスタイルのおしゃれなマスターバスルーム (ガラス扉のキャビネット、白いキャビネット、大型浴槽、オープン型シャワー、分離型トイレ、白いタイル、磁器タイル、白い壁、磁器タイルの床、アンダーカウンター洗面器、大理石の洗面台、白い床、開き戸のシャワー) の写真
ニューヨークにあるラグジュアリーな中くらいなトラディショナルスタイルのおしゃれなマスターバスルーム (ガラス扉のキャビネット、白いキャビネット、大型浴槽、オープン型シャワー、分離型トイレ、白いタイル、磁器タイル、白い壁、磁器タイルの床、アンダーカウンター洗面器、大理石の洗面台、白い床、開き戸のシャワー) の写真

ロサンゼルスにあるお手頃価格の小さなトランジショナルスタイルのおしゃれなバスルーム (浴槽なし) (ガラス扉のキャビネット、白いキャビネット、アルコーブ型シャワー、分離型トイレ、グレーのタイル、大理石タイル、青い壁、大理石の床、ペデスタルシンク、人工大理石カウンター、グレーの床、開き戸のシャワー、白い洗面カウンター、洗面台1つ、独立型洗面台) の写真

オレンジカウンティにある低価格の小さなコンテンポラリースタイルのおしゃれなバスルーム (浴槽なし) (ガラス扉のキャビネット、白いキャビネット、オープン型シャワー、分離型トイレ、白いタイル、セラミックタイル、白い壁、磁器タイルの床、ベッセル式洗面器、ラミネートカウンター、茶色い床、オープンシャワー、黒い洗面カウンター) の写真

オースティンにある小さなモダンスタイルのおしゃれなバスルーム (浴槽なし) (ガラス扉のキャビネット、グレーのキャビネット、コーナー設置型シャワー、分離型トイレ、ベージュの壁、セラミックタイルの床、オーバーカウンターシンク、御影石の洗面台、マルチカラーの床、開き戸のシャワー、白い洗面カウンター) の写真
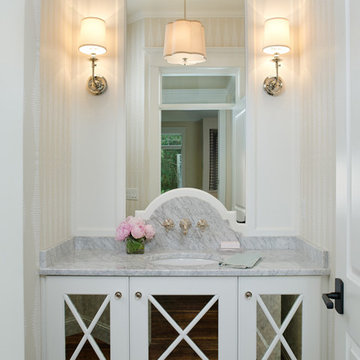
Interior Designer | Bria Hammel Interiors
Architect & Builder | Divine Custom Homes
Photographer | Gridley + Graves
ミネアポリスにある高級な中くらいなトラディショナルスタイルのおしゃれなトイレ・洗面所 (アンダーカウンター洗面器、白いキャビネット、大理石の洗面台、分離型トイレ、濃色無垢フローリング、ガラス扉のキャビネット) の写真
ミネアポリスにある高級な中くらいなトラディショナルスタイルのおしゃれなトイレ・洗面所 (アンダーカウンター洗面器、白いキャビネット、大理石の洗面台、分離型トイレ、濃色無垢フローリング、ガラス扉のキャビネット) の写真
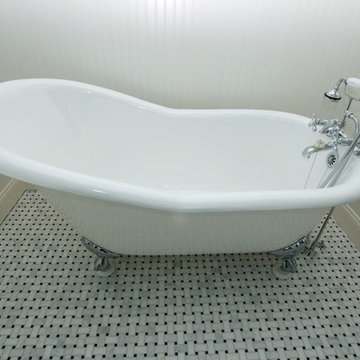
他の地域にあるお手頃価格の中くらいなヴィクトリアン調のおしゃれなバスルーム (浴槽なし) (猫足バスタブ、ガラス扉のキャビネット、分離型トイレ、青い壁、リノリウムの床、壁付け型シンク) の写真
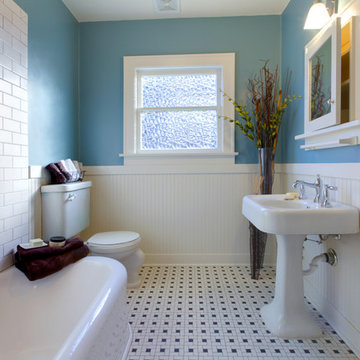
シカゴにあるお手頃価格の小さなトラディショナルスタイルのおしゃれなバスルーム (浴槽なし) (ガラス扉のキャビネット、白いキャビネット、コーナー型浴槽、分離型トイレ、青い壁、セラミックタイルの床、ペデスタルシンク) の写真

Scalamandre crystal beaded wallcovering makes this a powder room to stun your guests with the charcoal color walls and metallic silver ceiling. The vanity is mirror that reflects the beaded wallcvoering and the circular metal spiked mirror is the a compliment to the linear lines. I love the clien'ts own sconces for adramatic accent that she didn't know where to put them and I love them there!
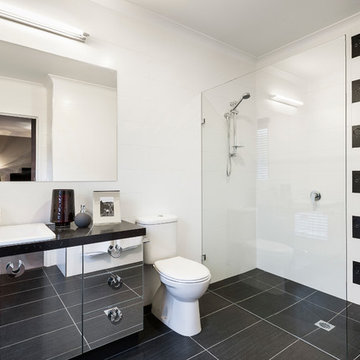
The designing of the new Display Home, to be built at 48 Langdon Drive at Mernda Villages, Mernda has given Davis Sanders Homes the opportunity to showcase our custom design capabilities and demonstrate how some of the challenges of a small sloping site can be addressed economically, without compromising the floorplan.
This 448m2 block, with its 1.4 metres of fall across the block, required a Display Home that could be reproduced by clients on their own sloping site. For that reason the home was designed in three separate sections so that each section could be moved up or down as the slope of the block required.
This eye catching home with retro styling certainly gets your attention. With a colour scheme of brilliant red, shining black, vivid orange, charcoal and white, the homes vibrant palate certainly gets your attention as soon as you walk through the front door. The orange striated angled wall of the entry foyer gives you a hint of things to come without being over powering.
The formal living room is located off the entry foyer and addresses a private court yard via French doors to the front of the home. Moving through the home, the central passageway directs you past 4 excellent sized bedrooms, main with walk through robe and ensuite, main bathroom and separate powder room. These bathrooms with their sticking colour schemes and textured high gloss tiles create outstanding points of interest within the home. A central stair case takes you up to the family room, meals area and kitchen which all open out to the undercover outdoor alfresco. The home has an abundance of light and open feel as all these areas address the garden and alfresco. The meals area and alfresco have a vaulted ceiling which not only adds interest and creates a feeling of space it also adds light and warm to this north facing aspect of the home. The kitchen combines vivid red 2pak overhead cupboards with a shiny black and red glass tiled splash back and stone benchtop in white all flanked by a feature wall to the laundry and walk in pantry.
Davis Sanders Homes
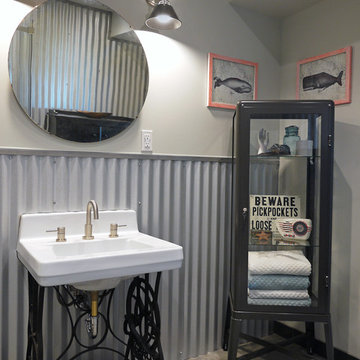
A glass metal cabinet adds storage while keeping the space airy and light while adding to the industrial theme.
Photo: Barb Kelsall
カルガリーにあるお手頃価格の小さなインダストリアルスタイルのおしゃれなバスルーム (浴槽なし) (ガラス扉のキャビネット、グレーのキャビネット、アルコーブ型シャワー、分離型トイレ、グレーの壁、コンクリートの床、ペデスタルシンク、グレーの床、引戸のシャワー) の写真
カルガリーにあるお手頃価格の小さなインダストリアルスタイルのおしゃれなバスルーム (浴槽なし) (ガラス扉のキャビネット、グレーのキャビネット、アルコーブ型シャワー、分離型トイレ、グレーの壁、コンクリートの床、ペデスタルシンク、グレーの床、引戸のシャワー) の写真
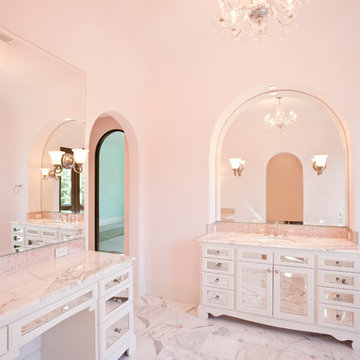
Photography: Julie Soefer
ヒューストンにあるラグジュアリーな巨大な地中海スタイルのおしゃれな子供用バスルーム (ベッセル式洗面器、ガラス扉のキャビネット、白いキャビネット、大理石の洗面台、猫足バスタブ、アルコーブ型シャワー、分離型トイレ、白いタイル、石タイル、ピンクの壁、大理石の床) の写真
ヒューストンにあるラグジュアリーな巨大な地中海スタイルのおしゃれな子供用バスルーム (ベッセル式洗面器、ガラス扉のキャビネット、白いキャビネット、大理石の洗面台、猫足バスタブ、アルコーブ型シャワー、分離型トイレ、白いタイル、石タイル、ピンクの壁、大理石の床) の写真
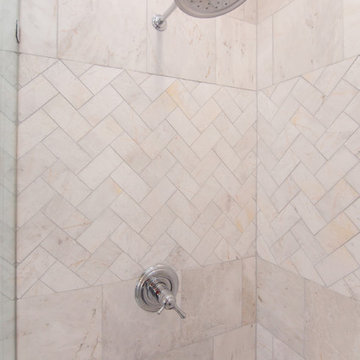
This home renovation turned out to be our crowning jewel! It's absolutely incredible. Be sure to look at the before/after pictures.
ダラスにある高級な広いコンテンポラリースタイルのおしゃれなマスターバスルーム (白いキャビネット、置き型浴槽、ダブルシャワー、分離型トイレ、グレーの壁、トラバーチンの床、アンダーカウンター洗面器、大理石の洗面台、グレーの床、開き戸のシャワー、白い洗面カウンター、ガラス扉のキャビネット、白いタイル、石タイル) の写真
ダラスにある高級な広いコンテンポラリースタイルのおしゃれなマスターバスルーム (白いキャビネット、置き型浴槽、ダブルシャワー、分離型トイレ、グレーの壁、トラバーチンの床、アンダーカウンター洗面器、大理石の洗面台、グレーの床、開き戸のシャワー、白い洗面カウンター、ガラス扉のキャビネット、白いタイル、石タイル) の写真
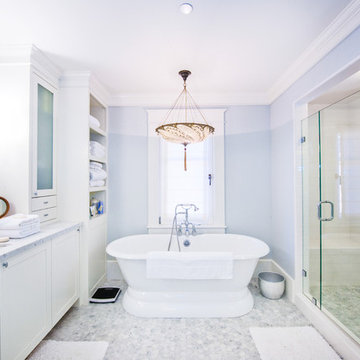
Ned Bonzi Photography
サンフランシスコにある高級な中くらいなトラディショナルスタイルのおしゃれなマスターバスルーム (アンダーカウンター洗面器、ガラス扉のキャビネット、白いキャビネット、置き型浴槽、アルコーブ型シャワー、白い壁、分離型トイレ、大理石の床、大理石の洗面台、白い床、開き戸のシャワー) の写真
サンフランシスコにある高級な中くらいなトラディショナルスタイルのおしゃれなマスターバスルーム (アンダーカウンター洗面器、ガラス扉のキャビネット、白いキャビネット、置き型浴槽、アルコーブ型シャワー、白い壁、分離型トイレ、大理石の床、大理石の洗面台、白い床、開き戸のシャワー) の写真
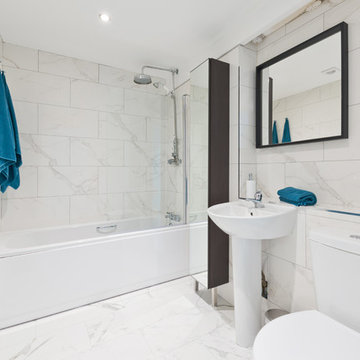
De Urbanic
ダブリンにある高級な中くらいなコンテンポラリースタイルのおしゃれな子供用バスルーム (ガラス扉のキャビネット、黒いキャビネット、ドロップイン型浴槽、シャワー付き浴槽 、分離型トイレ、白いタイル、磁器タイル、白い壁、磁器タイルの床、ペデスタルシンク、タイルの洗面台、白い床) の写真
ダブリンにある高級な中くらいなコンテンポラリースタイルのおしゃれな子供用バスルーム (ガラス扉のキャビネット、黒いキャビネット、ドロップイン型浴槽、シャワー付き浴槽 、分離型トイレ、白いタイル、磁器タイル、白い壁、磁器タイルの床、ペデスタルシンク、タイルの洗面台、白い床) の写真
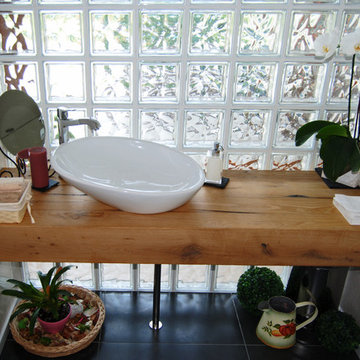
Incontro - Definizioni e Progettazione - Produzione - Montaggio..ORA GODITELA!
La tua casa chiavi in mano. Scegli il tuo percorso..
Abitazione con struttura in legno realizzata a Flaibano (Ud)
Sistema costruttivo: Bio T-34
Progettista Architettonico: Arch. Paolo Fenos
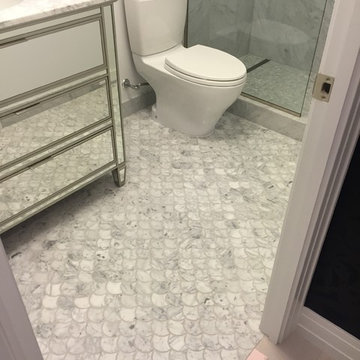
シカゴにある高級な中くらいなコンテンポラリースタイルのおしゃれなバスルーム (浴槽なし) (ガラス扉のキャビネット、白いキャビネット、アルコーブ型シャワー、分離型トイレ、グレーのタイル、磁器タイル、白い壁、リノリウムの床、アンダーカウンター洗面器、大理石の洗面台) の写真
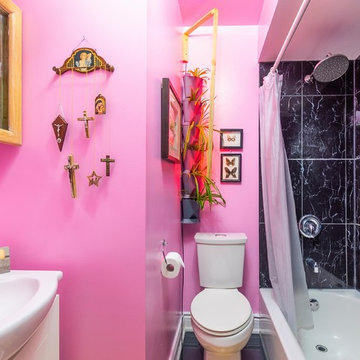
Our client wanted to have some fun in the bathroom so we went bold with "80's Pink" wall and black tile work. To soften the look, natural wood, plants and framed butterflies were incorporated into the decor.
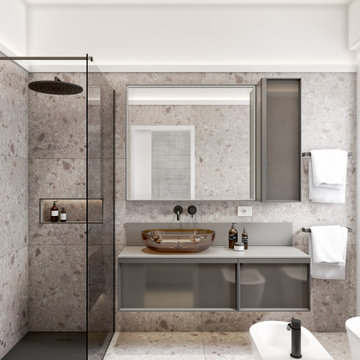
Progetto piccolo bagno compatto con rivestimento in gres porcellanato effetto ceppo di gre.
Mobile bagno sospeso con lavabo in appoggio e rubinetteria nera a parete.
Doccia walk-in con nicchia incassata.
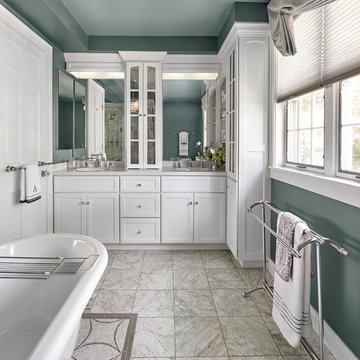
シカゴにある高級な中くらいなトランジショナルスタイルのおしゃれなマスターバスルーム (ガラス扉のキャビネット、白いキャビネット、置き型浴槽、コーナー設置型シャワー、分離型トイレ、青いタイル、青い壁、モザイクタイル、アンダーカウンター洗面器、大理石の洗面台、グレーの床、開き戸のシャワー、白い洗面カウンター) の写真
バス・トイレ (ガラス扉のキャビネット、分離型トイレ) の写真
1

