絞り込み:
資材コスト
並び替え:今日の人気順
写真 1〜20 枚目(全 84 枚)
1/4
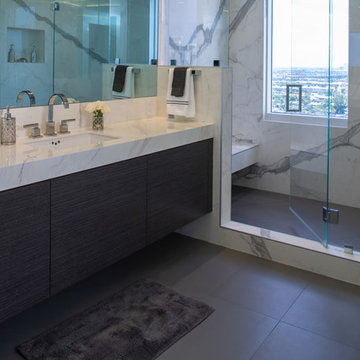
Master Bathroom with a beautiful view, windows in bath and shower. calacata porcelain on walls. gray oak vanity.
マイアミにある中くらいなコンテンポラリースタイルのおしゃれなマスターバスルーム (家具調キャビネット、グレーのキャビネット、ダブルシャワー、白いタイル、磁器タイル、磁器タイルの床、アンダーカウンター洗面器、タイルの洗面台、グレーの床、開き戸のシャワー、白い洗面カウンター) の写真
マイアミにある中くらいなコンテンポラリースタイルのおしゃれなマスターバスルーム (家具調キャビネット、グレーのキャビネット、ダブルシャワー、白いタイル、磁器タイル、磁器タイルの床、アンダーカウンター洗面器、タイルの洗面台、グレーの床、開き戸のシャワー、白い洗面カウンター) の写真

ニューオリンズにあるラグジュアリーな小さなカントリー風のおしゃれなマスターバスルーム (家具調キャビネット、ヴィンテージ仕上げキャビネット、ダブルシャワー、黒いタイル、セラミックタイル、黒い壁、磁器タイルの床、横長型シンク、御影石の洗面台、黒い床、開き戸のシャワー、黒い洗面カウンター) の写真
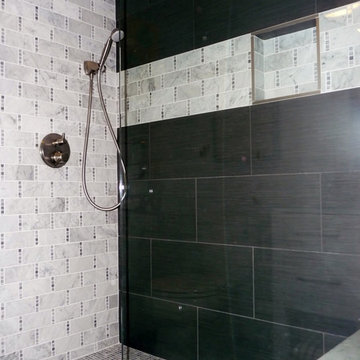
A transitional gray master bathroom with gorgeous custom tile, an oversize shower and furniture-like cabinetry create a contemporary look and feel.
ボストンにある高級な中くらいなトランジショナルスタイルのおしゃれなマスターバスルーム (家具調キャビネット、白いキャビネット、ダブルシャワー、分離型トイレ、グレーのタイル、石タイル、グレーの壁、磁器タイルの床、アンダーカウンター洗面器、大理石の洗面台) の写真
ボストンにある高級な中くらいなトランジショナルスタイルのおしゃれなマスターバスルーム (家具調キャビネット、白いキャビネット、ダブルシャワー、分離型トイレ、グレーのタイル、石タイル、グレーの壁、磁器タイルの床、アンダーカウンター洗面器、大理石の洗面台) の写真
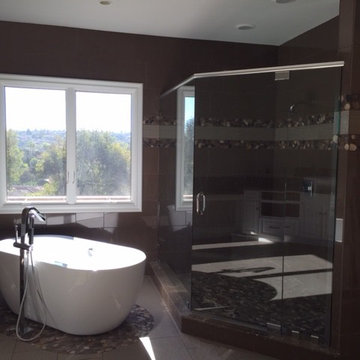
This large master shower was installed with 12x12 polished porcelain tile laid in and off-set pattern. It has a custom pebble and liner boarder. The shower floor is also pebble tile.
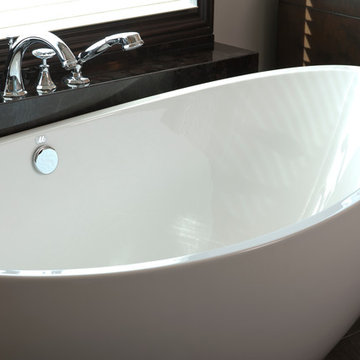
If you want a truly relaxing bathroom, a high-end bath tub is the best investment. This floating tub is sophisticated and luxurious.
サンディエゴにあるトランジショナルスタイルのおしゃれなマスターバスルーム (アンダーカウンター洗面器、家具調キャビネット、濃色木目調キャビネット、御影石の洗面台、置き型浴槽、ダブルシャワー、一体型トイレ 、グレーのタイル、グレーの壁、セラミックタイルの床) の写真
サンディエゴにあるトランジショナルスタイルのおしゃれなマスターバスルーム (アンダーカウンター洗面器、家具調キャビネット、濃色木目調キャビネット、御影石の洗面台、置き型浴槽、ダブルシャワー、一体型トイレ 、グレーのタイル、グレーの壁、セラミックタイルの床) の写真

Transitional master bath with white marble inlaid floor, freestanding stone tub, stained custom cabinets with quartz counter tops, stained and painted shiplap walls, large custom shower with inlaid marble pattern on back wall and dual shower heads, beautiful chandelier.
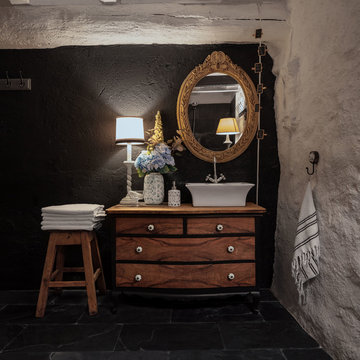
BAÑO COMPLETO con dos duchas.
ビルバオにある広いエクレクティックスタイルのおしゃれなマスターバスルーム (家具調キャビネット、白いキャビネット、ダブルシャワー、一体型トイレ 、黒いタイル、スレートタイル、白い壁、スレートの床、ベッセル式洗面器、木製洗面台、黒い床、シャワーカーテン、ブラウンの洗面カウンター) の写真
ビルバオにある広いエクレクティックスタイルのおしゃれなマスターバスルーム (家具調キャビネット、白いキャビネット、ダブルシャワー、一体型トイレ 、黒いタイル、スレートタイル、白い壁、スレートの床、ベッセル式洗面器、木製洗面台、黒い床、シャワーカーテン、ブラウンの洗面カウンター) の写真
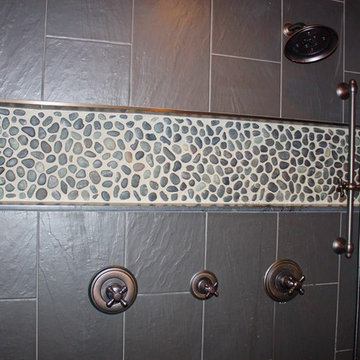
This transitional master bathroom has warm tile throughout the room to create a spa-like setting with a claw foot bathtub, WarmlyYours radiant heated floors, and a custom 2-person shower featuring a beautiful pebble backed niche and floor.
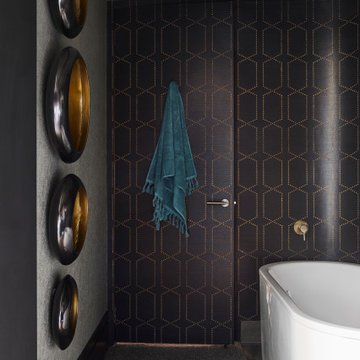
メルボルンにあるラグジュアリーな中くらいなコンテンポラリースタイルのおしゃれなマスターバスルーム (家具調キャビネット、黒いキャビネット、置き型浴槽、ダブルシャワー、一体型トイレ 、黒いタイル、セラミックタイル、黒い壁、セラミックタイルの床、アンダーカウンター洗面器、大理石の洗面台、茶色い床、オープンシャワー、グレーの洗面カウンター、トイレ室、洗面台2つ、造り付け洗面台、壁紙) の写真
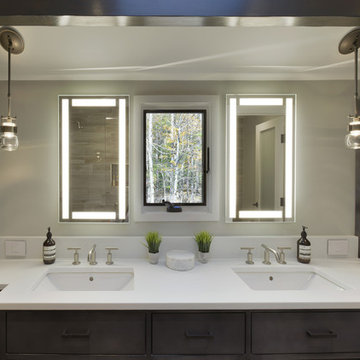
The tub was eliminated in favor of a large walk-in shower featuring double shower heads, multiple shower sprays, a steam unit, two wall-mounted teak seats, a curbless glass enclosure and a minimal infinity drain. Additional floor space in the design allowed us to create a separate water closet. A pocket door replaces a standard door so as not to interfere with either the open shelving next to the vanity or the water closet entrance. We kept the location of the skylight and added a new window for additional light and views to the yard. We responded to the client’s wish for a modern industrial aesthetic by featuring a large metal-clad double vanity and shelving units, wood porcelain wall tile, and a white glass vanity top. Special features include an electric towel warmer, medicine cabinets with integrated lighting, and a heated floor. Industrial style pendants flank the mirrors, completing the symmetry.
Photo: Peter Krupenye
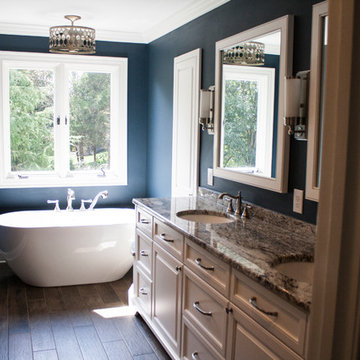
他の地域にあるお手頃価格の広いトランジショナルスタイルのおしゃれなマスターバスルーム (家具調キャビネット、白いキャビネット、置き型浴槽、ダブルシャワー、分離型トイレ、白いタイル、磁器タイル、青い壁、磁器タイルの床、アンダーカウンター洗面器、御影石の洗面台、茶色い床、開き戸のシャワー、マルチカラーの洗面カウンター) の写真
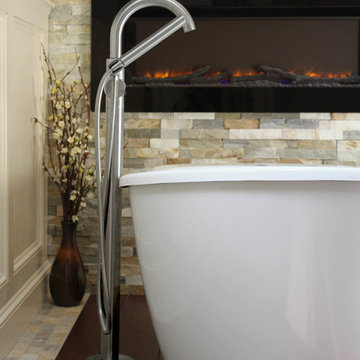
On the top of these South Shore of Boston homeowner’s master bath desires was a fireplace and TV set in ledger tile and a stylish slipper tub strategically positioned to enjoy them! They also requested a larger walk-in shower with seat and several shelves, cabinetry with plenty of storage and no-maintenance quartz countertops.
To create this bath’s peaceful feel, Renovisions collaborated with the owners to design with a transitional style in mind and incorporated luxury amenities to reflect the owner’s personalities and preferences. First things first, the blue striped wall paper was out along with the large Jacuzzi tub they rarely used.
Designing this custom master bath was a delight for the Renovisions team.
The existing space was large enough to accommodate a soaking tub and a free-standing glass enclosed shower for a clean and sophisticated look. Dark Brazilian cherry porcelain plank floor tiles were stunning against the natural stone-look border while the larger format textured silver colored tiles dressed the shower walls along with the attractive black pebble stone shower floor.
Renovisions installed tongue in groove wood to the entire ceiling and along with the moldings and trims were painted to match the soft ivory hues of the cabinetry. An electric fireplace and TV recessed into striking ledger stone adds a touch of rustic glamour to the room.
Other luxurious design elements used to create this relaxing retreat included a heated towel rack with programmable thermostat, shower bench seat and curbing that matched the countertops and five glass shelves that completed the sleek look. Gorgeous quartz countertops with waterfall edges was the perfect choice to tie in nicely with the furniture-style cream colored painted custom cabinetry with silver glaze. The beautiful matching framed mirrors were picturesque.
This spa-like master bath ‘Renovision’ was built for relaxation; a soothing sanctuary where these homeowners can retreat to de-stress at the end of a long day. By simply dimming the beautifully adorned chandelier lighting, these clients enjoy the sense-soothing amenities and zen-like ambiance in their own master bathroom.
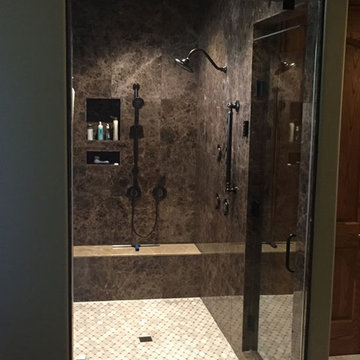
The walk in marble shower is the ultimate in luxury. It features double shower heads, 6 body sprays, handheld shower on a slide bar, double niche and bench and grab bar to help with mobility. A diverter valve, with remote, was installed to allow the homeowners to customize their shower experience. The frameless glass panel and door keep the expansive shower from feeling closed in.

シドニーにあるラグジュアリーな巨大なコンテンポラリースタイルのおしゃれなマスターバスルーム (家具調キャビネット、濃色木目調キャビネット、置き型浴槽、ダブルシャワー、一体型トイレ 、グレーのタイル、石タイル、グレーの壁、大理石の床、ベッセル式洗面器、大理石の洗面台、グレーの床、オープンシャワー、グレーの洗面カウンター、トイレ室、洗面台2つ、フローティング洗面台) の写真
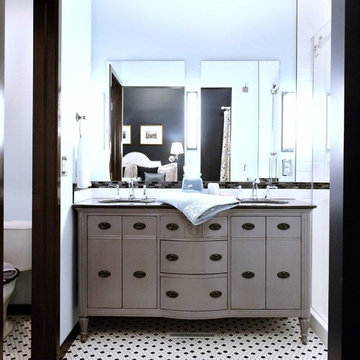
We gave this small master bathroom big style and an open feel with a curved-front vanity, glass shower door and crisp black & white tiles. Hex floor tiles and bright LED lighting work to make the room seem bigger than it is.
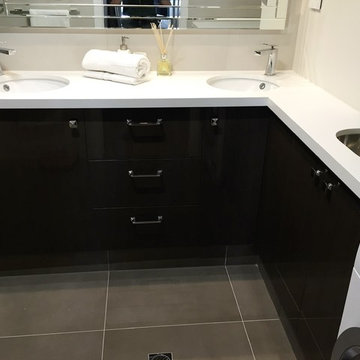
メルボルンにあるラグジュアリーな中くらいなトランジショナルスタイルのおしゃれな子供用バスルーム (家具調キャビネット、茶色いキャビネット、ダブルシャワー、分離型トイレ、ベージュのタイル、磁器タイル、マルチカラーの壁、磁器タイルの床、アンダーカウンター洗面器、クオーツストーンの洗面台) の写真
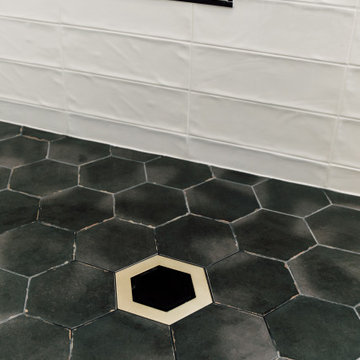
Bathroom renovation included using a closet in the hall to make the room into a bigger space. Since there is a tub in the hall bath, clients opted for a large shower instead.
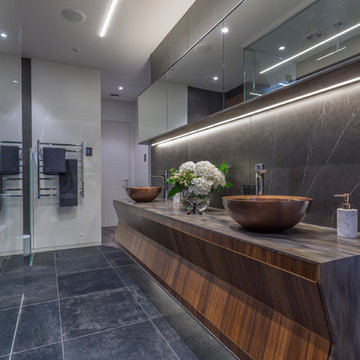
The ensuite is directly behind the master bedroom with access from either side of the wall.
It features custom vanity unit with storage made from Corian and American Walnut. Copper his and hers basins. The custom mirror also features storage.
Grey tiles were used on the walls and floors. A large double shower with access from both sides and his and her toilets.
directly behind this ensuite is the master wardrobe/dressing room.
Photography by Kallan MacLeod
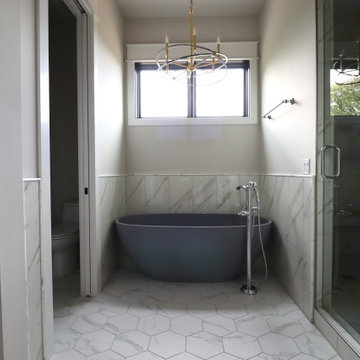
オマハにあるトラディショナルスタイルのおしゃれなマスターバスルーム (家具調キャビネット、置き型浴槽、ダブルシャワー、一体型トイレ 、大理石タイル、磁器タイルの床、アンダーカウンター洗面器、クオーツストーンの洗面台、開き戸のシャワー、白い洗面カウンター、トイレ室、洗面台2つ、造り付け洗面台) の写真
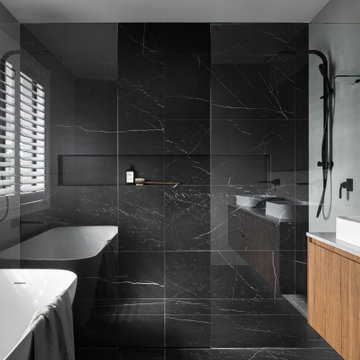
Master ensuite with bath and double shower
シドニーにある高級な広いコンテンポラリースタイルのおしゃれな浴室 (家具調キャビネット、濃色木目調キャビネット、置き型浴槽、ダブルシャワー、一体型トイレ 、モノトーンのタイル、磁器タイル、磁器タイルの床、ベッセル式洗面器、クオーツストーンの洗面台、グレーの洗面カウンター、洗面台2つ、フローティング洗面台) の写真
シドニーにある高級な広いコンテンポラリースタイルのおしゃれな浴室 (家具調キャビネット、濃色木目調キャビネット、置き型浴槽、ダブルシャワー、一体型トイレ 、モノトーンのタイル、磁器タイル、磁器タイルの床、ベッセル式洗面器、クオーツストーンの洗面台、グレーの洗面カウンター、洗面台2つ、フローティング洗面台) の写真
黒いバス・トイレ (家具調キャビネット、ダブルシャワー) の写真
1

