絞り込み:
資材コスト
並び替え:今日の人気順
写真 1〜20 枚目(全 1,100 枚)
1/5

Camden Grace LLC
ニューヨークにある高級な中くらいなモダンスタイルのおしゃれなバスルーム (浴槽なし) (フラットパネル扉のキャビネット、白いキャビネット、オープン型シャワー、一体型トイレ 、白いタイル、サブウェイタイル、黒い壁、セラミックタイルの床、一体型シンク、人工大理石カウンター、黒い床、オープンシャワー、白い洗面カウンター) の写真
ニューヨークにある高級な中くらいなモダンスタイルのおしゃれなバスルーム (浴槽なし) (フラットパネル扉のキャビネット、白いキャビネット、オープン型シャワー、一体型トイレ 、白いタイル、サブウェイタイル、黒い壁、セラミックタイルの床、一体型シンク、人工大理石カウンター、黒い床、オープンシャワー、白い洗面カウンター) の写真
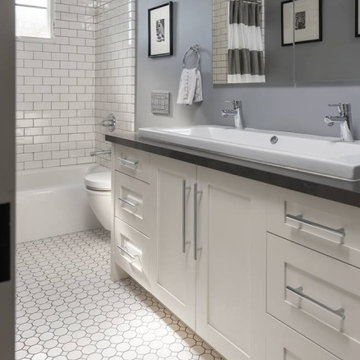
サンフランシスコにある中くらいなトランジショナルスタイルのおしゃれな子供用バスルーム (シェーカースタイル扉のキャビネット、白いキャビネット、シャワー付き浴槽 、壁掛け式トイレ、白いタイル、サブウェイタイル、グレーの壁、セラミックタイルの床、横長型シンク、クオーツストーンの洗面台、白い床、引戸のシャワー、グレーの洗面カウンター、洗面台2つ、造り付け洗面台) の写真

They say the magic thing about home is that it feels good to leave and even better to come back and that is exactly what this family wanted to create when they purchased their Bondi home and prepared to renovate. Like Marilyn Monroe, this 1920’s Californian-style bungalow was born with the bone structure to be a great beauty. From the outset, it was important the design reflect their personal journey as individuals along with celebrating their journey as a family. Using a limited colour palette of white walls and black floors, a minimalist canvas was created to tell their story. Sentimental accents captured from holiday photographs, cherished books, artwork and various pieces collected over the years from their travels added the layers and dimension to the home. Architrave sides in the hallway and cutout reveals were painted in high-gloss black adding contrast and depth to the space. Bathroom renovations followed the black a white theme incorporating black marble with white vein accents and exotic greenery was used throughout the home – both inside and out, adding a lushness reminiscent of time spent in the tropics. Like this family, this home has grown with a 3rd stage now in production - watch this space for more...
Martine Payne & Deen Hameed
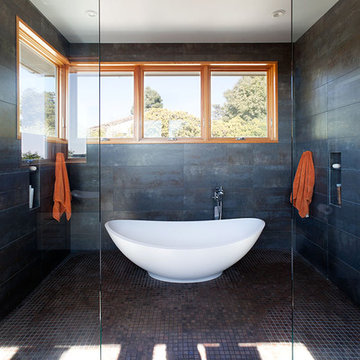
Photography: Frederic Neema
サンフランシスコにある広いコンテンポラリースタイルのおしゃれな浴室 (置き型浴槽、フラットパネル扉のキャビネット、白いキャビネット、アルコーブ型シャワー、黒い壁、セラミックタイルの床、ベッセル式洗面器、茶色い床、オープンシャワー) の写真
サンフランシスコにある広いコンテンポラリースタイルのおしゃれな浴室 (置き型浴槽、フラットパネル扉のキャビネット、白いキャビネット、アルコーブ型シャワー、黒い壁、セラミックタイルの床、ベッセル式洗面器、茶色い床、オープンシャワー) の写真
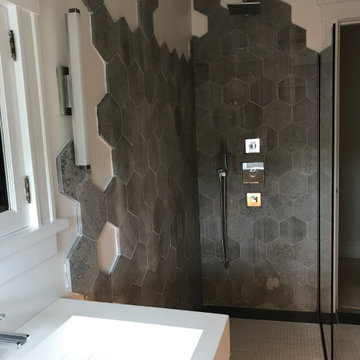
Modern update to this attic bathroom. Clean and practical with unique tiling pattern
フィラデルフィアにあるお手頃価格の小さなコンテンポラリースタイルのおしゃれなバスルーム (浴槽なし) (白いキャビネット、洗い場付きシャワー、壁掛け式トイレ、グレーのタイル、セメントタイル、白い壁、セラミックタイルの床、壁付け型シンク、白い床、オープンシャワー、白い洗面カウンター、洗面台1つ、フローティング洗面台) の写真
フィラデルフィアにあるお手頃価格の小さなコンテンポラリースタイルのおしゃれなバスルーム (浴槽なし) (白いキャビネット、洗い場付きシャワー、壁掛け式トイレ、グレーのタイル、セメントタイル、白い壁、セラミックタイルの床、壁付け型シンク、白い床、オープンシャワー、白い洗面カウンター、洗面台1つ、フローティング洗面台) の写真
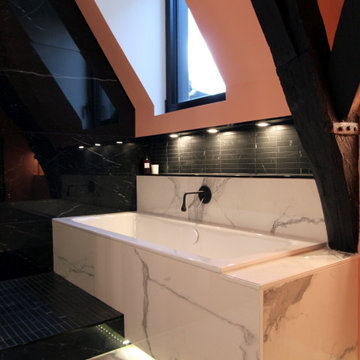
Baignoire intégrée rétro éclairée.
リールにある高級な小さなシャビーシック調のおしゃれなマスターバスルーム (白いキャビネット、アンダーマウント型浴槽、オープン型シャワー、黒いタイル、セラミックタイル、ピンクの壁、セラミックタイルの床、横長型シンク、タイルの洗面台、白い床、オープンシャワー、黒い洗面カウンター、ニッチ、洗面台1つ、フローティング洗面台、表し梁) の写真
リールにある高級な小さなシャビーシック調のおしゃれなマスターバスルーム (白いキャビネット、アンダーマウント型浴槽、オープン型シャワー、黒いタイル、セラミックタイル、ピンクの壁、セラミックタイルの床、横長型シンク、タイルの洗面台、白い床、オープンシャワー、黒い洗面カウンター、ニッチ、洗面台1つ、フローティング洗面台、表し梁) の写真

Here is an architecturally built house from the early 1970's which was brought into the new century during this complete home remodel by opening up the main living space with two small additions off the back of the house creating a seamless exterior wall, dropping the floor to one level throughout, exposing the post an beam supports, creating main level on-suite, den/office space, refurbishing the existing powder room, adding a butlers pantry, creating an over sized kitchen with 17' island, refurbishing the existing bedrooms and creating a new master bedroom floor plan with walk in closet, adding an upstairs bonus room off an existing porch, remodeling the existing guest bathroom, and creating an in-law suite out of the existing workshop and garden tool room.
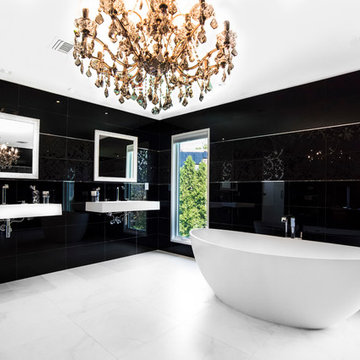
ニューヨークにあるお手頃価格の広いモダンスタイルのおしゃれなマスターバスルーム (一体型シンク、オープンシェルフ、白いキャビネット、クオーツストーンの洗面台、置き型浴槽、コーナー設置型シャワー、一体型トイレ 、黒いタイル、ガラス板タイル、黒い壁、コンクリートの床) の写真
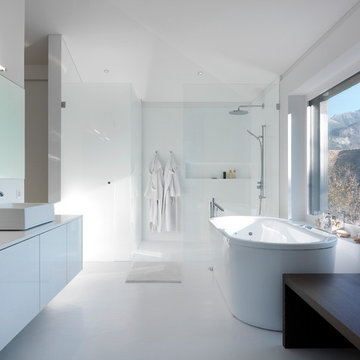
clear and simple forms. The simplicity and architectural dialogue between form and function are the theme for inside and outside. Walnut bench that stretches under the wide windows along the entire length of the bath a, the window continues as a narrow band. The white high gloss acrylic surface of the Vanity. Leicht Program Luna-AG, with electrical drawers SensoMatic, Find a Leicht Showroom http://www.leicht.com/en-us/find-a-showroom/

Tula Edmunds
black and white bathroom. floating vanity with large mirrors. double head shower behind tub with black wall tile and white ceiling tile.black floor tile. white tub and chrome fixtures
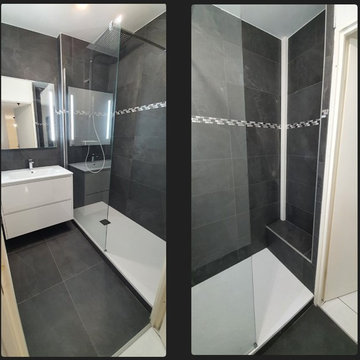
Rénovation de salle de bain en noir et blanc, frise métal, avec création d'une niche.
コンテンポラリースタイルのおしゃれなマスターバスルーム (セラミックタイル、黒い床、白い天井、白いキャビネット、オープン型シャワー、黒いタイル、黒い壁、セラミックタイルの床、コンソール型シンク、オープンシャワー、白い洗面カウンター、洗面台1つ、フローティング洗面台) の写真
コンテンポラリースタイルのおしゃれなマスターバスルーム (セラミックタイル、黒い床、白い天井、白いキャビネット、オープン型シャワー、黒いタイル、黒い壁、セラミックタイルの床、コンソール型シンク、オープンシャワー、白い洗面カウンター、洗面台1つ、フローティング洗面台) の写真
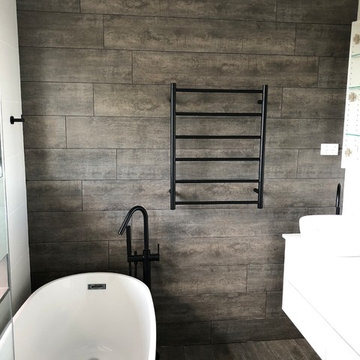
シドニーにある高級な中くらいなモダンスタイルのおしゃれなマスターバスルーム (白いキャビネット、置き型浴槽、コーナー設置型シャワー、分離型トイレ、白いタイル、セラミックタイル、セラミックタイルの床、クオーツストーンの洗面台、開き戸のシャワー、フラットパネル扉のキャビネット、白い壁、ベッセル式洗面器、茶色い床) の写真

A bathroom remodel to give this space an open, light, and airy feel features a large walk-in shower complete with a stunning 72’ Dreamline 3-panel frameless glass door, two Kohler body sprayers, Hansgrohe Raindance shower head, ceiling light and Panasonic fan, and a shower niche outfitted with Carrara Tumbled Hexagon marble to contrast with the clean, white ceramic Carrara Matte Finish tiled walls.
The rest of the bathroom includes wall fixtures from the Kohler Forte Collection and a Kohler Damask vanity with polished Carrara marble countertops, roll out drawers, and built in bamboo organizers. The light color of the vanity along with the Sherwin Williams Icelandic Blue painted walls added to the light and airy feel of this space.
The goal was to make this space feel more light and airy, and due to lack of natural light was, we removed a jacuzzi tub and replaced with a large walk in shower.
Project designed by Skokie renovation firm, Chi Renovation & Design. They serve the Chicagoland area, and it's surrounding suburbs, with an emphasis on the North Side and North Shore. You'll find their work from the Loop through Lincoln Park, Skokie, Evanston, Wilmette, and all of the way up to Lake Forest.
For more about Chi Renovation & Design, click here: https://www.chirenovation.com/
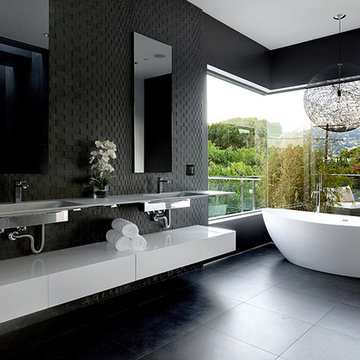
ロサンゼルスにある高級な広いコンテンポラリースタイルのおしゃれなマスターバスルーム (フラットパネル扉のキャビネット、白いキャビネット、置き型浴槽、黒いタイル、モザイクタイル、黒い壁、セラミックタイルの床、一体型シンク、人工大理石カウンター、黒い床) の写真
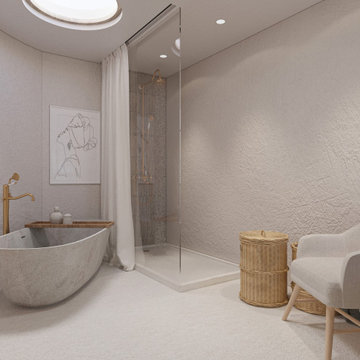
La Maison du Lac - salle de bain de la master suite
他の地域にある高級な中くらいな北欧スタイルのおしゃれなバスルーム (浴槽なし) (白いキャビネット、ドロップイン型浴槽、オープン型シャワー、白いタイル、トラバーチンタイル、白い壁、コンクリートの床、一体型シンク、白い床、シャワーカーテン、洗面台2つ) の写真
他の地域にある高級な中くらいな北欧スタイルのおしゃれなバスルーム (浴槽なし) (白いキャビネット、ドロップイン型浴槽、オープン型シャワー、白いタイル、トラバーチンタイル、白い壁、コンクリートの床、一体型シンク、白い床、シャワーカーテン、洗面台2つ) の写真
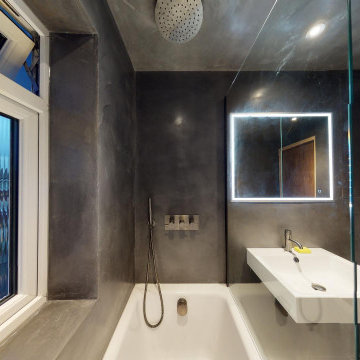
Microcement on the floor and tadelakt on walls and ceiling creates uniqueness and luxury vibes for this awesome room.
ロンドンにある中くらいなモダンスタイルのおしゃれな子供用バスルーム (フラットパネル扉のキャビネット、白いキャビネット、ドロップイン型浴槽、シャワー付き浴槽 、壁掛け式トイレ、グレーの壁、コンクリートの床、グレーの床、ニッチ、洗面台1つ、フローティング洗面台) の写真
ロンドンにある中くらいなモダンスタイルのおしゃれな子供用バスルーム (フラットパネル扉のキャビネット、白いキャビネット、ドロップイン型浴槽、シャワー付き浴槽 、壁掛け式トイレ、グレーの壁、コンクリートの床、グレーの床、ニッチ、洗面台1つ、フローティング洗面台) の写真

Photography: Eric Roth
ボストンにある小さなビーチスタイルのおしゃれな浴室 (白いキャビネット、バリアフリー、分離型トイレ、白いタイル、磁器タイル、グレーの壁、セラミックタイルの床、アンダーカウンター洗面器、大理石の洗面台、マルチカラーの床、オープンシャワー、グレーの洗面カウンター、フラットパネル扉のキャビネット) の写真
ボストンにある小さなビーチスタイルのおしゃれな浴室 (白いキャビネット、バリアフリー、分離型トイレ、白いタイル、磁器タイル、グレーの壁、セラミックタイルの床、アンダーカウンター洗面器、大理石の洗面台、マルチカラーの床、オープンシャワー、グレーの洗面カウンター、フラットパネル扉のキャビネット) の写真
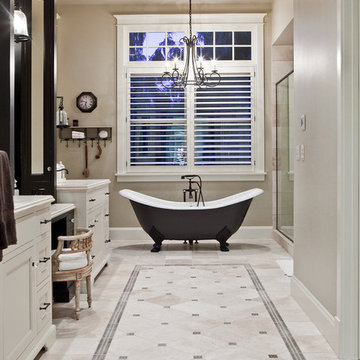
ポートランドにある中くらいなトラディショナルスタイルのおしゃれなマスターバスルーム (白いキャビネット、猫足バスタブ、ベージュの壁、アルコーブ型シャワー、セラミックタイルの床、クオーツストーンの洗面台、落し込みパネル扉のキャビネット) の写真

Exuding simple sophistication, this bathroom features a free standing tub and walk in shower with all of the natural light a homeowner could ask fo. A large skylight directly above it and a double glass window facing directly into the private backyard.

Here are a couple of examples of bathrooms at this project, which have a 'traditional' aesthetic. All tiling and panelling has been very carefully set-out so as to minimise cut joints.
Built-in storage and niches have been introduced, where appropriate, to provide discreet storage and additional interest.
Photographer: Nick Smith
黒いバス・トイレ (白いキャビネット、セラミックタイルの床、コンクリートの床) の写真
1

