絞り込み:
資材コスト
並び替え:今日の人気順
写真 1〜20 枚目(全 590 枚)
1/4

This contemporary master bathroom has all the elements of a roman bath—it’s beautiful, serene and decadent. Double showers and a partially sunken Jacuzzi add to its’ functionality.
The glass shower enclosure bridges the full height of the angled ceilings—120” h. The floor of the bathroom and shower are on the same plane which eliminates that pesky shower curb. The linear drain is understated and cool.
Andrew McKinney Photography

Master bathroom gets major modern update. Built in vanity with natural wood stained panels, quartz countertop and undermount sink. New walk in tile shower with large format tile, hex tile floor, shower bench, multiple niches for storage, and dual shower head. New tile flooring and lighting throughout. Small second vanity sink.

What was once a dark, unwelcoming alcove is now a bright, luxurious haven. The over-sized soaker fills this extra large space and is complimented with 3 x 12 subway tiles. The contrasting grout color speaks to the black fixtures and accents throughout the room. We love the custom-sized niches that perfectly hold the client's "jellies and jams."

Drama in a small space! Elegant, dimensional Walker Zanger tile creates a dramatic focal point in this sophisticated powder bath. The rough hewn European oak floating cabinetry ads warmth and layered texture to the space while the crisp matt white quartz countertop is the perfect foil for the etched stone sink. The sensuous curves of smooth carved stone reveal a patchwork of Japanese sashiko kimono pattern depicting organic elements such as waves, mountains and bamboo. The circular LED lit mirror echoes the flowing liquid lines of the tile and circular vessel sink.

Salle de bain en béton ciré de Mercadier, robinetterie encastrée et meuble chiné
パリにあるお手頃価格の小さなコンテンポラリースタイルのおしゃれなマスターバスルーム (バリアフリー、グレーの壁、コンクリートの床、木製洗面台、グレーの床、オープンシェルフ、中間色木目調キャビネット、ベッセル式洗面器、オープンシャワー、ブラウンの洗面カウンター、グレーとブラウン) の写真
パリにあるお手頃価格の小さなコンテンポラリースタイルのおしゃれなマスターバスルーム (バリアフリー、グレーの壁、コンクリートの床、木製洗面台、グレーの床、オープンシェルフ、中間色木目調キャビネット、ベッセル式洗面器、オープンシャワー、ブラウンの洗面カウンター、グレーとブラウン) の写真

Photo by Ryan Bent
バーリントンにある中くらいなビーチスタイルのおしゃれなマスターバスルーム (中間色木目調キャビネット、白いタイル、セラミックタイル、磁器タイルの床、アンダーカウンター洗面器、グレーの床、グレーの壁、白い洗面カウンター、シェーカースタイル扉のキャビネット) の写真
バーリントンにある中くらいなビーチスタイルのおしゃれなマスターバスルーム (中間色木目調キャビネット、白いタイル、セラミックタイル、磁器タイルの床、アンダーカウンター洗面器、グレーの床、グレーの壁、白い洗面カウンター、シェーカースタイル扉のキャビネット) の写真
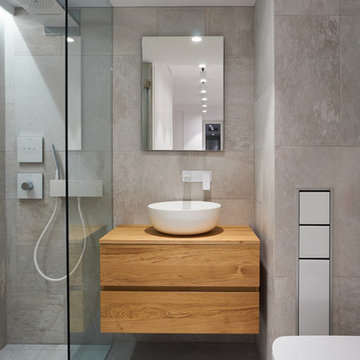
Art Sanchez Photography
マヨルカ島にあるコンテンポラリースタイルのおしゃれなバスルーム (浴槽なし) (中間色木目調キャビネット、バリアフリー、グレーのタイル、グレーの壁、ベッセル式洗面器、木製洗面台、フラットパネル扉のキャビネット) の写真
マヨルカ島にあるコンテンポラリースタイルのおしゃれなバスルーム (浴槽なし) (中間色木目調キャビネット、バリアフリー、グレーのタイル、グレーの壁、ベッセル式洗面器、木製洗面台、フラットパネル扉のキャビネット) の写真
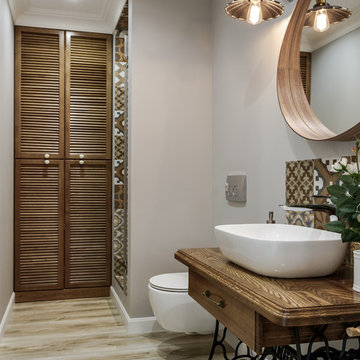
モスクワにある北欧スタイルのおしゃれなバスルーム (浴槽なし) (中間色木目調キャビネット、壁掛け式トイレ、グレーの壁、ベッセル式洗面器、木製洗面台、ブラウンの洗面カウンター、アルコーブ型シャワー、ベージュのタイル、茶色いタイル、淡色無垢フローリング、ベージュの床、開き戸のシャワー) の写真
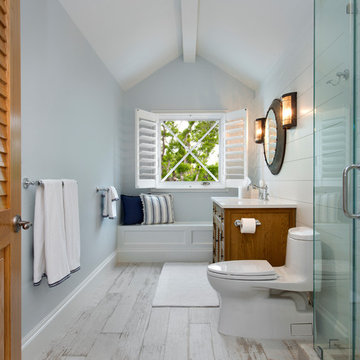
他の地域にある広いビーチスタイルのおしゃれなバスルーム (浴槽なし) (中間色木目調キャビネット、アルコーブ型シャワー、一体型トイレ 、グレーの壁、塗装フローリング、アンダーカウンター洗面器、白い床、開き戸のシャワー、白い洗面カウンター、ルーバー扉のキャビネット) の写真

Photographed by Arnal PHOTOGRAPHY
トロントにある高級な小さなトランジショナルスタイルのおしゃれなバスルーム (浴槽なし) (中間色木目調キャビネット、置き型浴槽、一体型トイレ 、白いタイル、セラミックタイル、グレーの壁、大理石の床、アンダーカウンター洗面器、珪岩の洗面台、白い洗面カウンター、フラットパネル扉のキャビネット) の写真
トロントにある高級な小さなトランジショナルスタイルのおしゃれなバスルーム (浴槽なし) (中間色木目調キャビネット、置き型浴槽、一体型トイレ 、白いタイル、セラミックタイル、グレーの壁、大理石の床、アンダーカウンター洗面器、珪岩の洗面台、白い洗面カウンター、フラットパネル扉のキャビネット) の写真

Photos by Langdon Clay
サンフランシスコにある高級な中くらいなカントリー風のおしゃれな浴室 (中間色木目調キャビネット、オープン型シャワー、和式浴槽、フラットパネル扉のキャビネット、グレーの壁、分離型トイレ、スレートの床、アンダーカウンター洗面器、人工大理石カウンター、オープンシャワー) の写真
サンフランシスコにある高級な中くらいなカントリー風のおしゃれな浴室 (中間色木目調キャビネット、オープン型シャワー、和式浴槽、フラットパネル扉のキャビネット、グレーの壁、分離型トイレ、スレートの床、アンダーカウンター洗面器、人工大理石カウンター、オープンシャワー) の写真
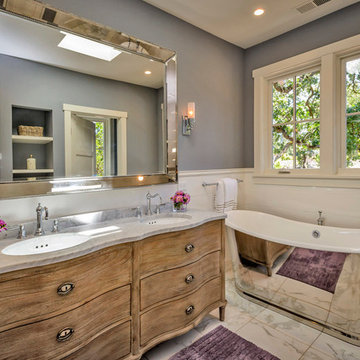
The master bathroom features a silver painted freestanding roll-topped soaking tub with floor mounted tub filler and telephone style hand shower.
サンフランシスコにあるトランジショナルスタイルのおしゃれな浴室 (アンダーカウンター洗面器、中間色木目調キャビネット、置き型浴槽、白いタイル、グレーの壁、グレーの洗面カウンター、フラットパネル扉のキャビネット) の写真
サンフランシスコにあるトランジショナルスタイルのおしゃれな浴室 (アンダーカウンター洗面器、中間色木目調キャビネット、置き型浴槽、白いタイル、グレーの壁、グレーの洗面カウンター、フラットパネル扉のキャビネット) の写真

Photos by Shawn Lortie Photography
ワシントンD.C.にある高級な中くらいなコンテンポラリースタイルのおしゃれな浴室 (バリアフリー、グレーのタイル、磁器タイル、グレーの壁、磁器タイルの床、人工大理石カウンター、グレーの床、オープンシャワー、中間色木目調キャビネット、アンダーカウンター洗面器) の写真
ワシントンD.C.にある高級な中くらいなコンテンポラリースタイルのおしゃれな浴室 (バリアフリー、グレーのタイル、磁器タイル、グレーの壁、磁器タイルの床、人工大理石カウンター、グレーの床、オープンシャワー、中間色木目調キャビネット、アンダーカウンター洗面器) の写真

Refined bathroom interior with bold clean lines and a blend of raw materials, floor covered in polished concrete and the vanity unit composed of exposed concrete and natural wood, indirect lighting accents the modern lines of the bathroom interior space.

Emily Followill
ラスティックスタイルのおしゃれな浴室 (中間色木目調キャビネット、グレーの壁、無垢フローリング、アンダーカウンター洗面器、茶色い床、グレーの洗面カウンター、シェーカースタイル扉のキャビネット) の写真
ラスティックスタイルのおしゃれな浴室 (中間色木目調キャビネット、グレーの壁、無垢フローリング、アンダーカウンター洗面器、茶色い床、グレーの洗面カウンター、シェーカースタイル扉のキャビネット) の写真
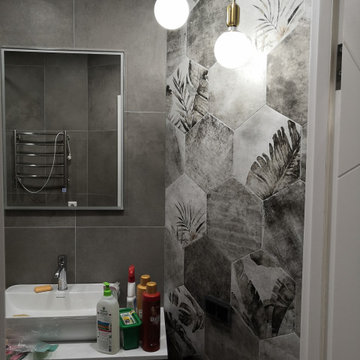
Санузел раздельный, что удобнее для семьи с маленьким ребенком. В ванной комнате скомбинированы 2 вида декоративной плитки - одна с интересным рисунком, а вторая добавляет фактуры.
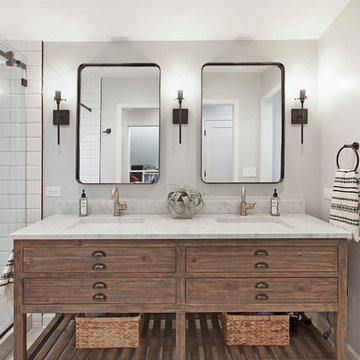
カンザスシティにあるトランジショナルスタイルのおしゃれな浴室 (中間色木目調キャビネット、アルコーブ型シャワー、分離型トイレ、グレーの壁、アンダーカウンター洗面器、引戸のシャワー、白い洗面カウンター、フラットパネル扉のキャビネット) の写真
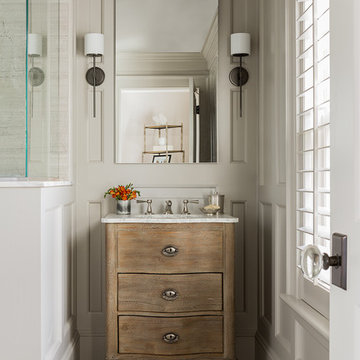
Michael J. Lee Photography
ボストンにある高級な小さなトランジショナルスタイルのおしゃれなバスルーム (浴槽なし) (アンダーカウンター洗面器、大理石の洗面台、トラバーチンの床、中間色木目調キャビネット、コーナー設置型シャワー、グレーの壁、フラットパネル扉のキャビネット) の写真
ボストンにある高級な小さなトランジショナルスタイルのおしゃれなバスルーム (浴槽なし) (アンダーカウンター洗面器、大理石の洗面台、トラバーチンの床、中間色木目調キャビネット、コーナー設置型シャワー、グレーの壁、フラットパネル扉のキャビネット) の写真

The original bathroom on the main floor had an odd Jack-and-Jill layout with two toilets, two vanities and only a single tub/shower (in vintage mint green, no less). With some creative modifications to existing walls and the removal of a small linen closet, we were able to divide the space into two functional and totally separate bathrooms.
In the guest bathroom, we opted for a clean black and white palette and chose a stained wood vanity to add warmth. The bold hexagon tiles add a huge wow factor to the small bathroom and the vertical tile layout draws the eye upward. We made the most out of every inch of space by including a tall niche for towels and toiletries and still managed to carve out a full size linen closet in the hall.

ロンドンにあるコンテンポラリースタイルのおしゃれな浴室 (フラットパネル扉のキャビネット、中間色木目調キャビネット、和式浴槽、オープン型シャワー、壁掛け式トイレ、グレーのタイル、スレートタイル、グレーの壁、スレートの床、壁付け型シンク、珪岩の洗面台、ベージュの床、オープンシャワー、白い洗面カウンター、洗面台2つ、造り付け洗面台) の写真
黒いバス・トイレ (中間色木目調キャビネット、グレーの壁) の写真
1

