絞り込み:
資材コスト
並び替え:今日の人気順
写真 1〜20 枚目(全 71 枚)
1/5

ミネアポリスにある高級な広いトランジショナルスタイルのおしゃれなマスターバスルーム (置き型浴槽、グレーのタイル、サブウェイタイル、白い壁、磁器タイルの床、クオーツストーンの洗面台、白い床、白いキャビネット、白い洗面カウンター、白い天井、落し込みパネル扉のキャビネット) の写真

To create enough room to add a dual vanity, Blackline integrated an adjacent closet and borrowed some square footage from an existing closet to the space. The new modern vanity includes stained walnut flat panel cabinets and is topped with white Quartz and matte black fixtures.

Here is an architecturally built house from the early 1970's which was brought into the new century during this complete home remodel by opening up the main living space with two small additions off the back of the house creating a seamless exterior wall, dropping the floor to one level throughout, exposing the post an beam supports, creating main level on-suite, den/office space, refurbishing the existing powder room, adding a butlers pantry, creating an over sized kitchen with 17' island, refurbishing the existing bedrooms and creating a new master bedroom floor plan with walk in closet, adding an upstairs bonus room off an existing porch, remodeling the existing guest bathroom, and creating an in-law suite out of the existing workshop and garden tool room.

Bold blue and green shower balance classic wood finishes and modern touches like brass fixtures and accessories.
ミネアポリスにある高級な中くらいなトランジショナルスタイルのおしゃれなバスルーム (浴槽なし) (シェーカースタイル扉のキャビネット、中間色木目調キャビネット、緑のタイル、グレーの壁、無垢フローリング、アンダーカウンター洗面器、クオーツストーンの洗面台、茶色い床、グレーの洗面カウンター、洗面台1つ、造り付け洗面台、白い天井、分離型トイレ、セラミックタイル、開き戸のシャワー) の写真
ミネアポリスにある高級な中くらいなトランジショナルスタイルのおしゃれなバスルーム (浴槽なし) (シェーカースタイル扉のキャビネット、中間色木目調キャビネット、緑のタイル、グレーの壁、無垢フローリング、アンダーカウンター洗面器、クオーツストーンの洗面台、茶色い床、グレーの洗面カウンター、洗面台1つ、造り付け洗面台、白い天井、分離型トイレ、セラミックタイル、開き戸のシャワー) の写真
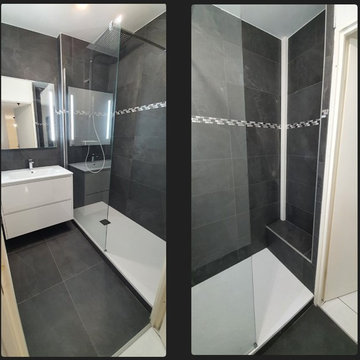
Rénovation de salle de bain en noir et blanc, frise métal, avec création d'une niche.
コンテンポラリースタイルのおしゃれなマスターバスルーム (セラミックタイル、黒い床、白い天井、白いキャビネット、オープン型シャワー、黒いタイル、黒い壁、セラミックタイルの床、コンソール型シンク、オープンシャワー、白い洗面カウンター、洗面台1つ、フローティング洗面台) の写真
コンテンポラリースタイルのおしゃれなマスターバスルーム (セラミックタイル、黒い床、白い天井、白いキャビネット、オープン型シャワー、黒いタイル、黒い壁、セラミックタイルの床、コンソール型シンク、オープンシャワー、白い洗面カウンター、洗面台1つ、フローティング洗面台) の写真

His and hers master bath with spa tub.
シカゴにあるラグジュアリーな巨大なコンテンポラリースタイルのおしゃれなマスターバスルーム (白いキャビネット、置き型浴槽、グレーのタイル、グレーの床、グレーの洗面カウンター、グレーの壁、ダブルシャワー、ライムストーンタイル、木目調タイルの床、アンダーカウンター洗面器、ライムストーンの洗面台、オープンシャワー、洗面台2つ、独立型洗面台、白い天井、フラットパネル扉のキャビネット) の写真
シカゴにあるラグジュアリーな巨大なコンテンポラリースタイルのおしゃれなマスターバスルーム (白いキャビネット、置き型浴槽、グレーのタイル、グレーの床、グレーの洗面カウンター、グレーの壁、ダブルシャワー、ライムストーンタイル、木目調タイルの床、アンダーカウンター洗面器、ライムストーンの洗面台、オープンシャワー、洗面台2つ、独立型洗面台、白い天井、フラットパネル扉のキャビネット) の写真

シカゴにある高級な中くらいなカントリー風のおしゃれなバスルーム (浴槽なし) (オープンシェルフ、中間色木目調キャビネット、置き型浴槽、洗い場付きシャワー、一体型トイレ 、白いタイル、セラミックタイル、白い壁、セラミックタイルの床、アンダーカウンター洗面器、御影石の洗面台、白い床、開き戸のシャワー、白い洗面カウンター、トイレ室、洗面台1つ、独立型洗面台、三角天井、白い天井) の写真

Master Bathroom with flush inset shaker style doors/drawers, shiplap, board and batten.
ヒューストンにある広いモダンスタイルのおしゃれなマスターバスルーム (シェーカースタイル扉のキャビネット、白いキャビネット、置き型浴槽、コーナー設置型シャワー、一体型トイレ 、白い壁、アンダーカウンター洗面器、御影石の洗面台、マルチカラーの床、開き戸のシャワー、グレーの洗面カウンター、洗面台2つ、造り付け洗面台、三角天井、羽目板の壁、白い天井、磁器タイルの床) の写真
ヒューストンにある広いモダンスタイルのおしゃれなマスターバスルーム (シェーカースタイル扉のキャビネット、白いキャビネット、置き型浴槽、コーナー設置型シャワー、一体型トイレ 、白い壁、アンダーカウンター洗面器、御影石の洗面台、マルチカラーの床、開き戸のシャワー、グレーの洗面カウンター、洗面台2つ、造り付け洗面台、三角天井、羽目板の壁、白い天井、磁器タイルの床) の写真
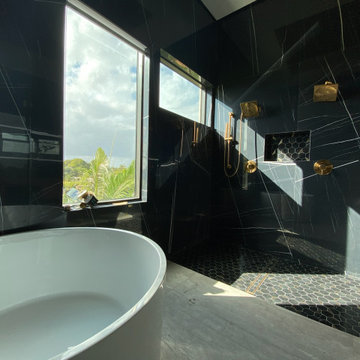
マイアミにあるラグジュアリーな広いモダンスタイルのおしゃれなマスターバスルーム (黒いタイル、洗面台2つ、置き型浴槽、洗い場付きシャワー、オープンシャワー、フラットパネル扉のキャビネット、中間色木目調キャビネット、一体型トイレ 、磁器タイル、黒い壁、磁器タイルの床、オーバーカウンターシンク、珪岩の洗面台、グレーの床、黒い洗面カウンター、独立型洗面台、三角天井、白い天井) の写真

カンザスシティにある高級な中くらいなトランジショナルスタイルのおしゃれなマスターバスルーム (白いキャビネット、置き型浴槽、バリアフリー、分離型トイレ、白いタイル、磁器タイル、青い壁、磁器タイルの床、アンダーカウンター洗面器、クオーツストーンの洗面台、マルチカラーの床、開き戸のシャワー、グレーの洗面カウンター、シャワーベンチ、洗面台2つ、造り付け洗面台、白い天井、シェーカースタイル扉のキャビネット) の写真

Maison contemporaine avec bardage bois ouverte sur la nature
パリにあるラグジュアリーな中くらいなコンテンポラリースタイルのおしゃれなバスルーム (浴槽なし) (中間色木目調キャビネット、コンクリートの床、グレーの床、バリアフリー、ベージュのタイル、オーバーカウンターシンク、木製洗面台、開き戸のシャワー、ブラウンの洗面カウンター、洗面台1つ、造り付け洗面台、コンクリートの壁、白い天井) の写真
パリにあるラグジュアリーな中くらいなコンテンポラリースタイルのおしゃれなバスルーム (浴槽なし) (中間色木目調キャビネット、コンクリートの床、グレーの床、バリアフリー、ベージュのタイル、オーバーカウンターシンク、木製洗面台、開き戸のシャワー、ブラウンの洗面カウンター、洗面台1つ、造り付け洗面台、コンクリートの壁、白い天井) の写真

La salle d'eau fut un petit challenge ! Très petite, nous avons pu installer le minimum avec des astuces: un wc suspendu de faible profondeur, permettant l'installation d'un placard de rangement sur-mesure au-dessus. Une douche en quart de cercle gain de place. Mais surtout un évier spécial passant au-dessus d'un lave-linge faible profondeur !

We always say that a powder room is the “gift” you give to the guests in your home; a special detail here and there, a touch of color added, and the space becomes a delight! This custom beauty, completed in January 2020, was carefully crafted through many construction drawings and meetings.
We intentionally created a shallower depth along both sides of the sink area in order to accommodate the location of the door openings. (The right side of the image leads to the foyer, while the left leads to a closet water closet room.) We even had the casing/trim applied after the countertop was installed in order to bring the marble in one piece! Setting the height of the wall faucet and wall outlet for the exposed P-Trap meant careful calculation and precise templating along the way, with plenty of interior construction drawings. But for such detail, it was well worth it.
From the book-matched miter on our black and white marble, to the wall mounted faucet in matte black, each design element is chosen to play off of the stacked metallic wall tile and scones. Our homeowners were thrilled with the results, and we think their guests are too!

The primary suite bathroom is all about texture. Handmade glazed terra-cotta tile, enameled tub, marble vanity, teak details and oak sills. Black hardware adds contrast. The use of classic elements in a modern way feels fresh and comfortable.
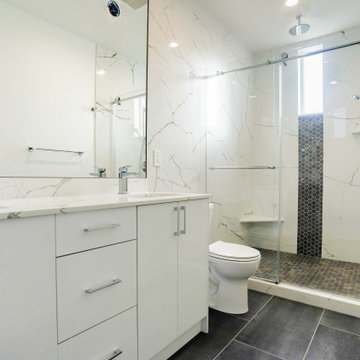
This beautiful, marbled bathroom offers a retreat for peace with stainless steel fittings. The white marbled quartzite countertop lends a sleek and clean look to a free-standing vanity with a double sink. Against the white pattern, the dark-colored vinyl flooring stands out.
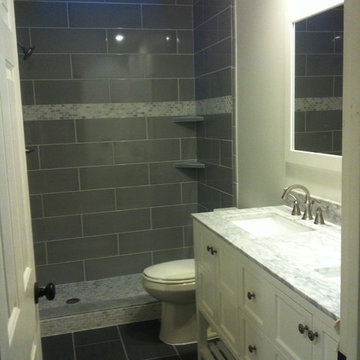
ナッシュビルにある中くらいなトランジショナルスタイルのおしゃれなマスターバスルーム (落し込みパネル扉のキャビネット、白いキャビネット、洗い場付きシャワー、一体型トイレ 、グレーのタイル、セラミックタイル、白い壁、セラミックタイルの床、アンダーカウンター洗面器、御影石の洗面台、グレーの床、オープンシャワー、マルチカラーの洗面カウンター、洗面台2つ、独立型洗面台、三角天井、白い天井) の写真
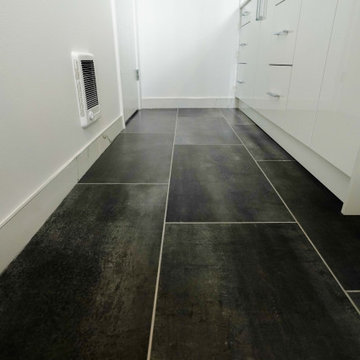
With stainless steel fixtures, this magnificent marbled bathroom provides a place of calm and relaxation. For a free-standing vanity with a double sink, the white quartzite countertop gives a sleek and clean design. The dark-colored vinyl flooring stands out against the white overall look.
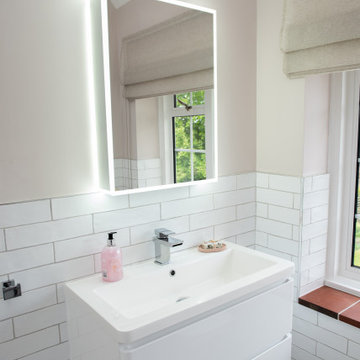
オックスフォードシャーにある高級な小さなコンテンポラリースタイルのおしゃれなマスターバスルーム (白いキャビネット、バリアフリー、白いタイル、セラミックタイル、ピンクの壁、セメントタイルの床、オーバーカウンターシンク、ベージュの床、開き戸のシャワー、洗面台1つ、造り付け洗面台、クロスの天井、白い天井) の写真
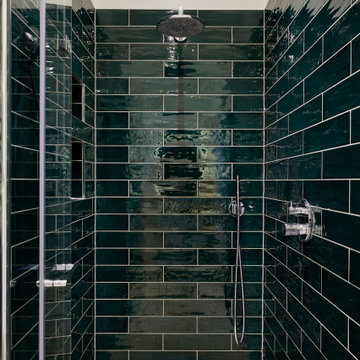
ロンドンにある高級な小さなコンテンポラリースタイルのおしゃれなマスターバスルーム (フラットパネル扉のキャビネット、白いキャビネット、アルコーブ型シャワー、壁掛け式トイレ、緑の壁、磁器タイルの床、壁付け型シンク、ベージュの床、開き戸のシャワー、洗面台1つ、白い天井) の写真
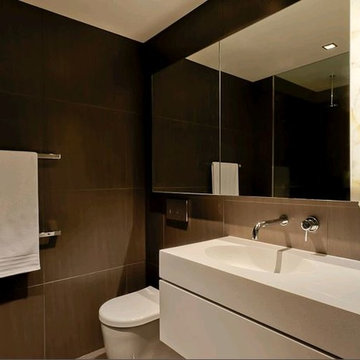
The fully integrated and free flowing Oval Single Vanity, manufactured in apaiser's luxury stone composite material, is available in lengths of up to three metres. Adaptable to the design constraints of any bathroom, this statement in stone adds a touch of pure luxury to any space.
黒いバス・トイレ (中間色木目調キャビネット、白いキャビネット、白い天井) の写真
1

