絞り込み:
資材コスト
並び替え:今日の人気順
写真 1〜20 枚目(全 251 枚)
1/4

Jack and Jill bathroom between two guest rooms. The elegance of the bathroom is the simplicity of the beautiful chosen finishes.
ヒューストンにあるお手頃価格の中くらいなコンテンポラリースタイルのおしゃれなバスルーム (浴槽なし) (シェーカースタイル扉のキャビネット、グレーのキャビネット、アルコーブ型シャワー、グレーの壁、アンダーカウンター洗面器、引戸のシャワー、白い洗面カウンター、洗面台2つ、造り付け洗面台、ドロップイン型浴槽、一体型トイレ 、白いタイル、大理石タイル、大理石の床、クオーツストーンの洗面台、白い床、トイレ室) の写真
ヒューストンにあるお手頃価格の中くらいなコンテンポラリースタイルのおしゃれなバスルーム (浴槽なし) (シェーカースタイル扉のキャビネット、グレーのキャビネット、アルコーブ型シャワー、グレーの壁、アンダーカウンター洗面器、引戸のシャワー、白い洗面カウンター、洗面台2つ、造り付け洗面台、ドロップイン型浴槽、一体型トイレ 、白いタイル、大理石タイル、大理石の床、クオーツストーンの洗面台、白い床、トイレ室) の写真
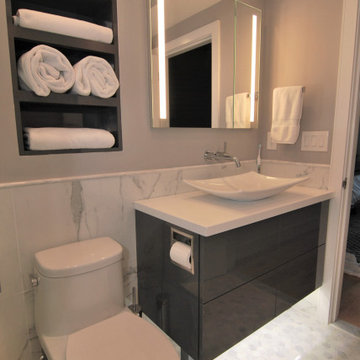
フィラデルフィアにある高級な小さなモダンスタイルのおしゃれなマスターバスルーム (フラットパネル扉のキャビネット、グレーのキャビネット、アルコーブ型シャワー、一体型トイレ 、白いタイル、グレーの壁、大理石の床、ベッセル式洗面器、人工大理石カウンター、白い床、引戸のシャワー、白い洗面カウンター) の写真
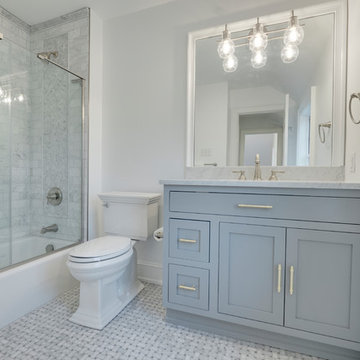
Carrara marble subway tile, herringbone mosaic accent, finished with tile crown molding at the top.
フィラデルフィアにある高級な小さなトランジショナルスタイルのおしゃれな子供用バスルーム (フラットパネル扉のキャビネット、グレーのキャビネット、ドロップイン型浴槽、コーナー設置型シャワー、一体型トイレ 、マルチカラーのタイル、大理石タイル、白い壁、大理石の床、大理石の洗面台、マルチカラーの床、引戸のシャワー) の写真
フィラデルフィアにある高級な小さなトランジショナルスタイルのおしゃれな子供用バスルーム (フラットパネル扉のキャビネット、グレーのキャビネット、ドロップイン型浴槽、コーナー設置型シャワー、一体型トイレ 、マルチカラーのタイル、大理石タイル、白い壁、大理石の床、大理石の洗面台、マルチカラーの床、引戸のシャワー) の写真

ブリッジポートにある高級な小さなトランジショナルスタイルのおしゃれな子供用バスルーム (家具調キャビネット、グレーのキャビネット、アルコーブ型浴槽、一体型トイレ 、白いタイル、大理石タイル、大理石の床、アンダーカウンター洗面器、大理石の洗面台、引戸のシャワー、白い洗面カウンター、洗面台1つ、造り付け洗面台) の写真
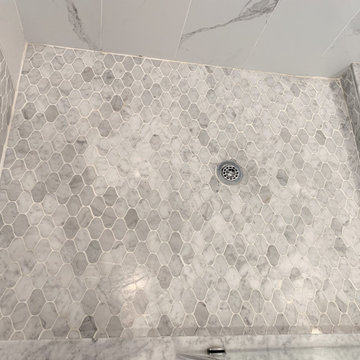
デトロイトにあるトランジショナルスタイルのおしゃれなマスターバスルーム (シェーカースタイル扉のキャビネット、グレーのキャビネット、コーナー設置型シャワー、分離型トイレ、白いタイル、磁器タイル、白い壁、大理石の床、アンダーカウンター洗面器、大理石の洗面台、グレーの床、引戸のシャワー、白い洗面カウンター、ニッチ、洗面台2つ、独立型洗面台) の写真

Le projet :
Un appartement familial de 135m2 des années 80 sans style ni charme, avec une petite cuisine isolée et désuète bénéficie d’une rénovation totale au style affirmé avec une grande cuisine semi ouverte sur le séjour, un véritable espace parental, deux chambres pour les enfants avec salle de bains et bureau indépendant.
Notre solution :
Nous déposons les cloisons en supprimant une chambre qui était attenante au séjour et ainsi bénéficier d’un grand volume pour la pièce à vivre avec une cuisine semi ouverte de couleur noire, séparée du séjour par des verrières.
Une crédence en miroir fumé renforce encore la notion d’espace et une banquette sur mesure permet d’ajouter un coin repas supplémentaire souhaité convivial et simple pour de jeunes enfants.
Le salon est entièrement décoré dans les tons bleus turquoise avec une bibliothèque monumentale de la même couleur, prolongée jusqu’à l’entrée grâce à un meuble sur mesure dissimulant entre autre le tableau électrique. Le grand canapé en velours bleu profond configure l’espace salon face à la bibliothèque alors qu’une grande table en verre est entourée de chaises en velours turquoise sur un tapis graphique du même camaïeu.
Nous avons condamné l’accès entre la nouvelle cuisine et l’espace nuit placé de l’autre côté d’un mur porteur. Nous avons ainsi un grand espace parental avec une chambre et une salle de bains lumineuses. Un carrelage mural blanc est posé en chevrons, et la salle de bains intégre une grande baignoire double ainsi qu’une douche à l’italienne. Celle-ci bénéficie de lumière en second jour grâce à une verrière placée sur la cloison côté chambre. Nous avons créé un dressing en U, fermé par une porte coulissante de type verrière.
Les deux chambres enfants communiquent directement sur une salle de bains aux couleurs douces et au carrelage graphique.
L’ancienne cuisine, placée près de l’entrée est aménagée en chambre d’amis-bureau avec un canapé convertible et des rangements astucieux.
Le style :
L’appartement joue les contrastes et ose la couleur dans les espaces à vivre avec un joli bleu turquoise associé à un noir graphique affirmé sur la cuisine, le carrelage au sol et les verrières. Les espaces nuit jouent d’avantage la sobriété dans des teintes neutres. L’ensemble allie style et simplicité d’usage, en accord avec le mode de vie de cette famille parisienne très active avec de jeunes enfants.

NEW EXPANDED LARGER SHOWER, PLUMBING, TUB & SHOWER GLASS
The family wanted to update their Jack & Jill’s guest bathroom. They chose stunning grey Polished tile for the walls with a beautiful deco coordinating tile for the large wall niche. Custom frameless shower glass for the enclosed tub/shower combination. The shower and bath plumbing installation in a champagne bronze Delta 17 series with a dual function pressure balanced shower system and integrated volume control with hand shower. A clean line square white drop-in tub to finish the stunning shower area.
ALL NEW FLOORING, WALL TILE & CABINETS
For this updated design, the homeowners choose a Calcutta white for their floor tile. All new paint for walls and cabinets along with new hardware and lighting. Making this remodel a stunning project!
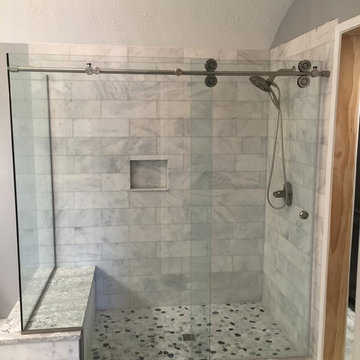
ニューヨークにあるお手頃価格の広いトラディショナルスタイルのおしゃれな子供用バスルーム (シェーカースタイル扉のキャビネット、グレーのキャビネット、オープン型シャワー、分離型トイレ、グレーのタイル、大理石タイル、グレーの壁、大理石の床、アンダーカウンター洗面器、クオーツストーンの洗面台、白い床、引戸のシャワー) の写真
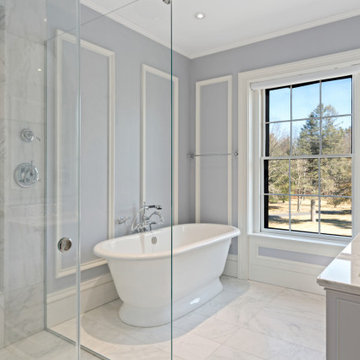
Classic family bathroom with custom vanity and free standing bath tub.
ボストンにある高級な広いカントリー風のおしゃれなマスターバスルーム (グレーのキャビネット、コーナー設置型シャワー、分離型トイレ、グレーのタイル、大理石タイル、グレーの壁、アンダーカウンター洗面器、大理石の洗面台、グレーの床、引戸のシャワー、グレーの洗面カウンター、ニッチ、洗面台2つ、独立型洗面台、落し込みパネル扉のキャビネット、置き型浴槽、大理石の床) の写真
ボストンにある高級な広いカントリー風のおしゃれなマスターバスルーム (グレーのキャビネット、コーナー設置型シャワー、分離型トイレ、グレーのタイル、大理石タイル、グレーの壁、アンダーカウンター洗面器、大理石の洗面台、グレーの床、引戸のシャワー、グレーの洗面カウンター、ニッチ、洗面台2つ、独立型洗面台、落し込みパネル扉のキャビネット、置き型浴槽、大理石の床) の写真
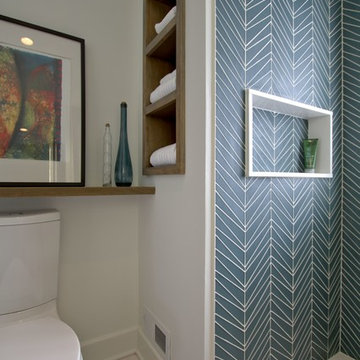
The shower nice is wrapped in a quartz slab frame. Our craftsmen built the niche to perfectly match the layout of the Island Stone Waveline Mini glass mosiac tile. A towel storage cabinet was recessed into the wall, also custom built by our craftsmen to match the color of the vanity. Design by Ashley Fruits. Photo by Christopher Wright, CR.
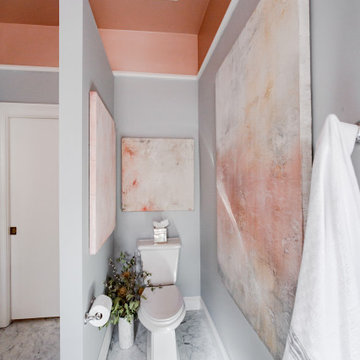
Hidden behind the wall is the relocated toilet. The wall is covered in a herringbone mosaic tile framed in chunky moulding and custom encaustic art hangs on display.
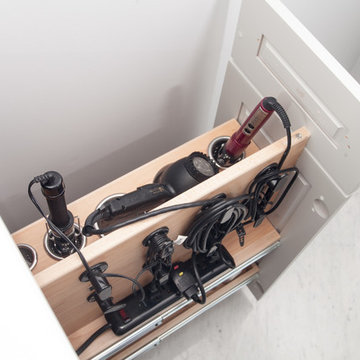
Another Shot of Vanity Valet
他の地域にある高級な中くらいなトランジショナルスタイルのおしゃれなマスターバスルーム (レイズドパネル扉のキャビネット、グレーのキャビネット、アルコーブ型シャワー、分離型トイレ、モノトーンのタイル、石スラブタイル、青い壁、大理石の床、一体型シンク、人工大理石カウンター、白い床、引戸のシャワー、白い洗面カウンター) の写真
他の地域にある高級な中くらいなトランジショナルスタイルのおしゃれなマスターバスルーム (レイズドパネル扉のキャビネット、グレーのキャビネット、アルコーブ型シャワー、分離型トイレ、モノトーンのタイル、石スラブタイル、青い壁、大理石の床、一体型シンク、人工大理石カウンター、白い床、引戸のシャワー、白い洗面カウンター) の写真
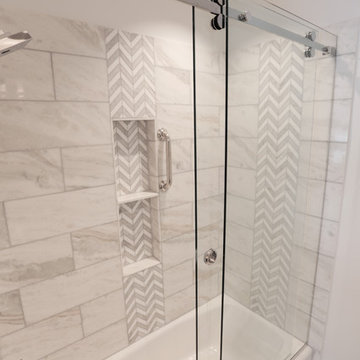
This Reston Virginia Condo remodel required us to bring every room up to date. We provided the new wood plank laminate flooring with a cork underlayment for maximum comfort and sound absorption. The client requested that we turn the second bedroom into an office space. We lined the wall with semi-custom cabinetry, a new ceiling fan and a built out custom closet to store books and office supplies. The adjacent bathroom shower walls and floors are lined with polished marble floor tile and new chrome plumbing fixtures. The new grey vanity and quartz counters compliment the new grey zigzag accent marble tile. The master bedroom received a full overhaul as well including a custom velvet headboard lined with espresso wood, new nightstands and dresser, 2 new pendant lamps in front of the new espresso wall mirrors. We were sure to incorporate new LED lighting throughout the condo including smart home enabled Wi-Fi controlled lighting.
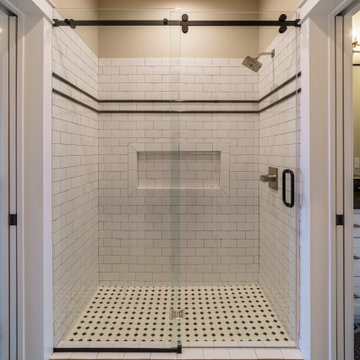
Jack and Jill Shower
オースティンにある中くらいなカントリー風のおしゃれな浴室 (シェーカースタイル扉のキャビネット、グレーのキャビネット、アルコーブ型シャワー、分離型トイレ、白いタイル、サブウェイタイル、ベージュの壁、大理石の床、アンダーカウンター洗面器、クオーツストーンの洗面台、白い床、引戸のシャワー、グレーの洗面カウンター、トイレ室、洗面台2つ、造り付け洗面台) の写真
オースティンにある中くらいなカントリー風のおしゃれな浴室 (シェーカースタイル扉のキャビネット、グレーのキャビネット、アルコーブ型シャワー、分離型トイレ、白いタイル、サブウェイタイル、ベージュの壁、大理石の床、アンダーカウンター洗面器、クオーツストーンの洗面台、白い床、引戸のシャワー、グレーの洗面カウンター、トイレ室、洗面台2つ、造り付け洗面台) の写真
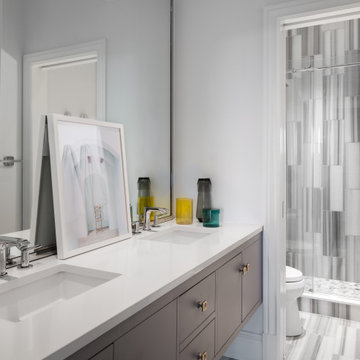
ボルチモアにあるお手頃価格の中くらいなモダンスタイルのおしゃれなバスルーム (浴槽なし) (フラットパネル扉のキャビネット、グレーのキャビネット、アルコーブ型シャワー、一体型トイレ 、グレーのタイル、大理石タイル、グレーの壁、大理石の床、オーバーカウンターシンク、クオーツストーンの洗面台、グレーの床、引戸のシャワー、白い洗面カウンター、洗面台2つ、フローティング洗面台) の写真
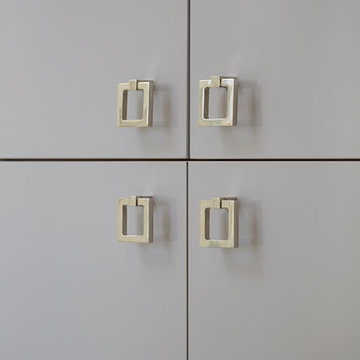
Photography: Philip Ennis Productions.
ニューヨークにある高級な広いモダンスタイルのおしゃれなマスターバスルーム (コーナー設置型シャワー、分離型トイレ、白いタイル、サブウェイタイル、白い壁、大理石の床、ペデスタルシンク、フラットパネル扉のキャビネット、グレーのキャビネット、グレーの床、引戸のシャワー) の写真
ニューヨークにある高級な広いモダンスタイルのおしゃれなマスターバスルーム (コーナー設置型シャワー、分離型トイレ、白いタイル、サブウェイタイル、白い壁、大理石の床、ペデスタルシンク、フラットパネル扉のキャビネット、グレーのキャビネット、グレーの床、引戸のシャワー) の写真
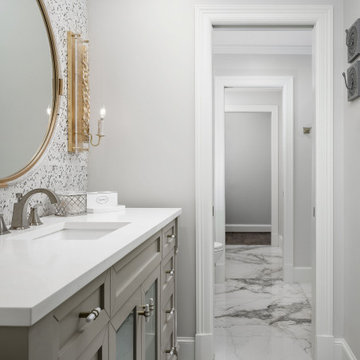
NEW EXPANDED LARGER SHOWER, PLUMBING, TUB & SHOWER GLASS
The family wanted to update their Jack & Jill’s guest bathroom. They chose stunning grey Polished tile for the walls with a beautiful deco coordinating tile for the large wall niche. Custom frameless shower glass for the enclosed tub/shower combination. The shower and bath plumbing installation in a champagne bronze Delta 17 series with a dual function pressure balanced shower system and integrated volume control with hand shower. A clean line square white drop-in tub to finish the stunning shower area.
ALL NEW FLOORING, WALL TILE & CABINETS
For this updated design, the homeowners choose a Calcutta white for their floor tile. All new paint for walls and cabinets along with new hardware and lighting. Making this remodel a stunning project!

Pedestal sink with marble floors and shower. #kitchen #design #cabinets #kitchencabinets #kitchendesign #trends #kitchentrends #designtrends #modernkitchen #moderndesign #transitionaldesign #transitionalkitchens #farmhousekitchen #farmhousedesign #scottsdalekitchens #scottsdalecabinets #scottsdaledesign #phoenixkitchen #phoenixdesign #phoenixcabinets
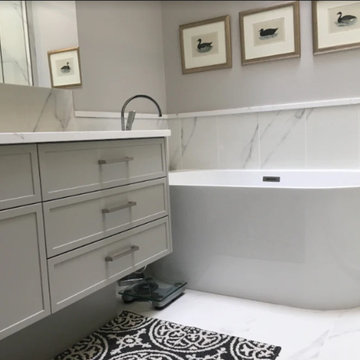
カルガリーにある高級な広いトランジショナルスタイルのおしゃれなマスターバスルーム (落し込みパネル扉のキャビネット、グレーのキャビネット、置き型浴槽、白いタイル、大理石タイル、大理石の洗面台、白い洗面カウンター、コーナー設置型シャワー、分離型トイレ、グレーの壁、大理石の床、アンダーカウンター洗面器、白い床、引戸のシャワー) の写真

Carrara marble subway tile, herringbone mosaic accent, finished with tile crown molding at the top.
フィラデルフィアにある高級な小さなトランジショナルスタイルのおしゃれな子供用バスルーム (フラットパネル扉のキャビネット、グレーのキャビネット、ドロップイン型浴槽、コーナー設置型シャワー、一体型トイレ 、マルチカラーのタイル、大理石タイル、白い壁、大理石の床、大理石の洗面台、マルチカラーの床、引戸のシャワー) の写真
フィラデルフィアにある高級な小さなトランジショナルスタイルのおしゃれな子供用バスルーム (フラットパネル扉のキャビネット、グレーのキャビネット、ドロップイン型浴槽、コーナー設置型シャワー、一体型トイレ 、マルチカラーのタイル、大理石タイル、白い壁、大理石の床、大理石の洗面台、マルチカラーの床、引戸のシャワー) の写真
バス・トイレ (グレーのキャビネット、大理石の床、引戸のシャワー) の写真
1

