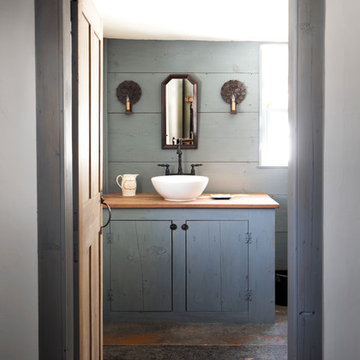絞り込み:
資材コスト
並び替え:今日の人気順
写真 1〜20 枚目(全 68 枚)
1/4

The transitional style of the interior of this remodeled shingle style home in Connecticut hits all of the right buttons for todays busy family. The sleek white and gray kitchen is the centerpiece of The open concept great room which is the perfect size for large family gatherings, but just cozy enough for a family of four to enjoy every day. The kids have their own space in addition to their small but adequate bedrooms whch have been upgraded with built ins for additional storage. The master suite is luxurious with its marble bath and vaulted ceiling with a sparkling modern light fixture and its in its own wing for additional privacy. There are 2 and a half baths in addition to the master bath, and an exercise room and family room in the finished walk out lower level.
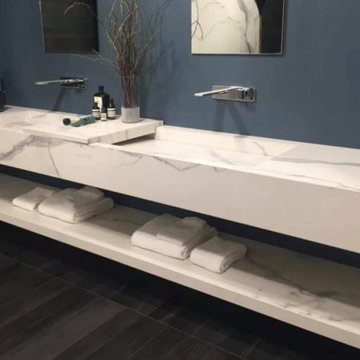
オースティンにある中くらいなモダンスタイルのおしゃれなマスターバスルーム (オープンシェルフ、グレーのキャビネット、白いタイル、磁器タイル、青い壁、濃色無垢フローリング、横長型シンク、大理石の洗面台、茶色い床、グレーの洗面カウンター) の写真
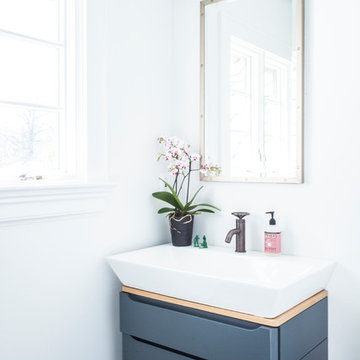
ニューヨークにある小さなトランジショナルスタイルのおしゃれなお風呂の窓 (グレーのキャビネット、グレーの壁、濃色無垢フローリング、ベッセル式洗面器、茶色い床、フラットパネル扉のキャビネット) の写真
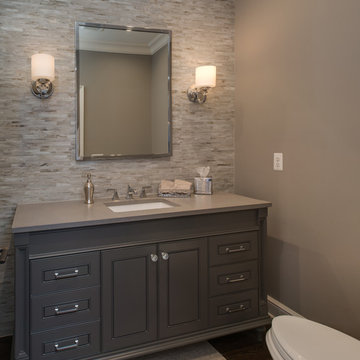
デトロイトにある高級な中くらいなトランジショナルスタイルのおしゃれなトイレ・洗面所 (グレーのキャビネット、一体型トイレ 、グレーのタイル、ボーダータイル、グレーの壁、濃色無垢フローリング、アンダーカウンター洗面器、人工大理石カウンター、落し込みパネル扉のキャビネット) の写真

ローマにあるお手頃価格の小さなコンテンポラリースタイルのおしゃれなマスターバスルーム (フラットパネル扉のキャビネット、グレーのキャビネット、ドロップイン型浴槽、黒いタイル、磁器タイル、黒い壁、濃色無垢フローリング、オーバーカウンターシンク、ライムストーンの洗面台、茶色い床、グレーの洗面カウンター、洗面台1つ、フローティング洗面台、折り上げ天井、板張り壁) の写真
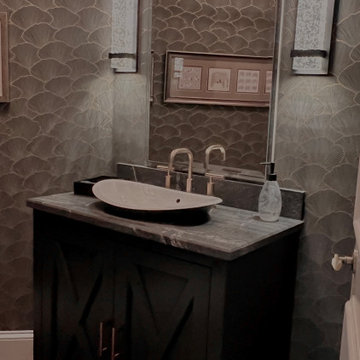
Kohler Semi recessed sink, Purist Brushed Bronze Faucet Phillip Jeffrey Gray and Gold wallpaper
高級な中くらいなトラディショナルスタイルのおしゃれなトイレ・洗面所 (家具調キャビネット、グレーのキャビネット、黒い壁、濃色無垢フローリング、ベッセル式洗面器、御影石の洗面台、茶色い床、グレーの洗面カウンター、独立型洗面台、壁紙) の写真
高級な中くらいなトラディショナルスタイルのおしゃれなトイレ・洗面所 (家具調キャビネット、グレーのキャビネット、黒い壁、濃色無垢フローリング、ベッセル式洗面器、御影石の洗面台、茶色い床、グレーの洗面カウンター、独立型洗面台、壁紙) の写真

ルイビルにあるトランジショナルスタイルのおしゃれな浴室 (グレーのキャビネット、マルチカラーの壁、濃色無垢フローリング、アンダーカウンター洗面器、茶色い床、白い洗面カウンター、グレーと黒、シェーカースタイル扉のキャビネット) の写真
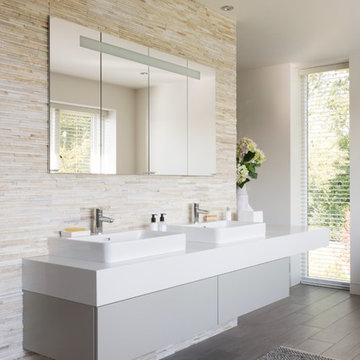
The design brief for this ensuite project was to use natural materials to create a warm, luxurious, contemporary space that is both sociable and intimate. To create a continuous flow from the master bedroom into the ensuite, wood-effect porcelain tiles run throughout the lower level and then are echoed on the base of the shower. On the walls and floors of the wet areas, the Ripples designer specified natural stone tiles to reflect the client’s love of natural materials. The clients requested a seating area in the bathroom which resulted in a clever floating bench that wraps around the central dividing wall.
In the spacious shower, a large showerhead is angled to spray water straight down into the sunken floor, ensuring splashes are kept to a minimum and eliminating the need for a glass screen. To maximise storage, meanwhile, there are mirrored cabinets recessed into the wall above the basin, complete with LED lights inside, with a bespoke vanity drawer unit underneath, and a wall-mounted tall cupboard located at the end of the bench, opposite the wet area.
The contemporary lines of the freestanding bath make for a real feature in the corner of this ensuite. The results are a beautiful ensuite which the homeowners were thrilled with and an award-winning design for Ripples.
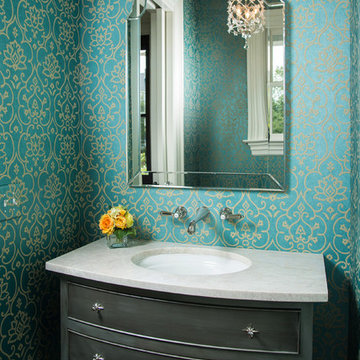
This homeowner requested a powder room that "Sparkles"! Building on the custom designed and made vanity, I chose a layered paint technique that used grays and a silver metallic wash. The pure white marble countertops sets off a curve that follows the bow front of the vanity. For the 'sparkle', I added the small chandelier of stars shaped crystals, the starburst drawer pulls and a faceted crystal door handle. A deep turquoise paper with a metallic tracery pattern finishes this powder room with "Sparkle"!
Photo by John Carrington

Susie Lowe
エディンバラにある高級な中くらいなトランジショナルスタイルのおしゃれな子供用バスルーム (グレーのキャビネット、猫足バスタブ、分離型トイレ、白いタイル、大理石タイル、グレーの壁、濃色無垢フローリング、コンソール型シンク、大理石の洗面台、グレーの床、白い洗面カウンター、落し込みパネル扉のキャビネット) の写真
エディンバラにある高級な中くらいなトランジショナルスタイルのおしゃれな子供用バスルーム (グレーのキャビネット、猫足バスタブ、分離型トイレ、白いタイル、大理石タイル、グレーの壁、濃色無垢フローリング、コンソール型シンク、大理石の洗面台、グレーの床、白い洗面カウンター、落し込みパネル扉のキャビネット) の写真
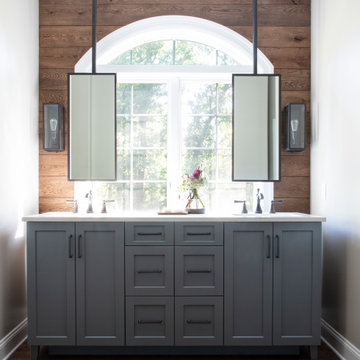
他の地域にあるトランジショナルスタイルのおしゃれなマスターバスルーム (シェーカースタイル扉のキャビネット、グレーのキャビネット、アンダーカウンター洗面器、クオーツストーンの洗面台、白い洗面カウンター、茶色い壁、濃色無垢フローリング、茶色い床、洗面台2つ) の写真
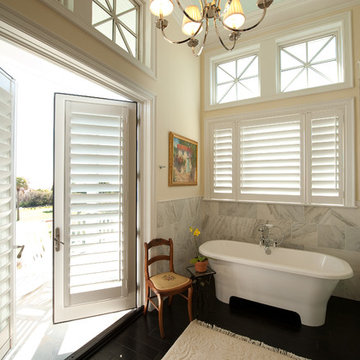
Chris & Cami Photography
チャールストンにある広いトランジショナルスタイルのおしゃれなマスターバスルーム (グレーのキャビネット、置き型浴槽、コーナー設置型シャワー、ベージュの壁、濃色無垢フローリング、アンダーカウンター洗面器、大理石の洗面台) の写真
チャールストンにある広いトランジショナルスタイルのおしゃれなマスターバスルーム (グレーのキャビネット、置き型浴槽、コーナー設置型シャワー、ベージュの壁、濃色無垢フローリング、アンダーカウンター洗面器、大理石の洗面台) の写真

シカゴにあるラグジュアリーな広いトランジショナルスタイルのおしゃれなトイレ・洗面所 (インセット扉のキャビネット、グレーのキャビネット、一体型トイレ 、濃色無垢フローリング、茶色い床、白い洗面カウンター、独立型洗面台、壁紙) の写真
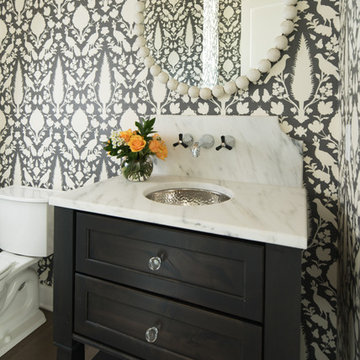
ミネアポリスにある中くらいなトランジショナルスタイルのおしゃれなトイレ・洗面所 (シェーカースタイル扉のキャビネット、グレーのキャビネット、分離型トイレ、グレーのタイル、グレーの壁、濃色無垢フローリング、アンダーカウンター洗面器、大理石の洗面台、茶色い床) の写真
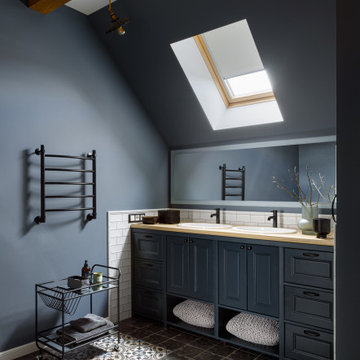
モスクワにあるお手頃価格の中くらいなコンテンポラリースタイルのおしゃれなマスターバスルーム (グレーのキャビネット、ドロップイン型浴槽、アルコーブ型シャワー、壁掛け式トイレ、白いタイル、セラミックタイル、グレーの壁、濃色無垢フローリング、アンダーカウンター洗面器、木製洗面台、マルチカラーの床、開き戸のシャワー、黄色い洗面カウンター、洗面台2つ、造り付け洗面台、表し梁) の写真
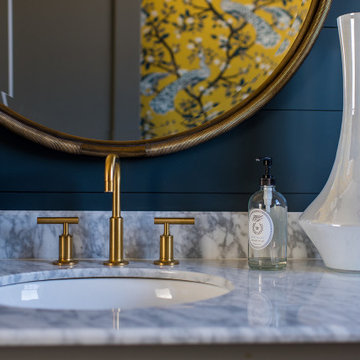
This elegant home is a modern medley of design with metal accents, pastel hues, bright upholstery, wood flooring, and sleek lighting.
Project completed by Wendy Langston's Everything Home interior design firm, which serves Carmel, Zionsville, Fishers, Westfield, Noblesville, and Indianapolis.
To learn more about this project, click here:
https://everythinghomedesigns.com/portfolio/mid-west-living-project/
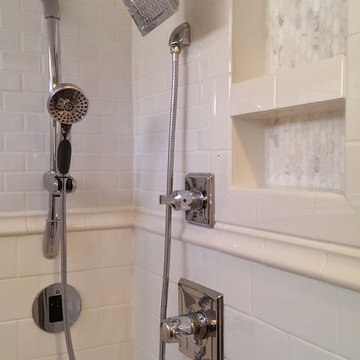
G&G Interior Design
アトランタにある高級な中くらいなコンテンポラリースタイルのおしゃれな浴室 (横長型シンク、家具調キャビネット、グレーのキャビネット、大理石の洗面台、分離型トイレ、白いタイル、サブウェイタイル、グレーの壁、濃色無垢フローリング) の写真
アトランタにある高級な中くらいなコンテンポラリースタイルのおしゃれな浴室 (横長型シンク、家具調キャビネット、グレーのキャビネット、大理石の洗面台、分離型トイレ、白いタイル、サブウェイタイル、グレーの壁、濃色無垢フローリング) の写真
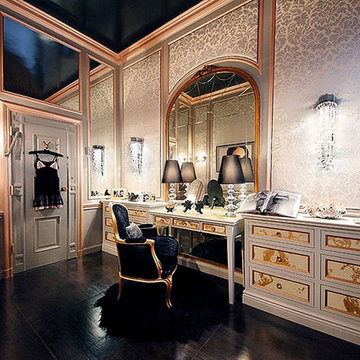
ニューヨークにある高級な広いヴィクトリアン調のおしゃれなバスルーム (浴槽なし) (家具調キャビネット、グレーのキャビネット、グレーの壁、濃色無垢フローリング、茶色い床) の写真
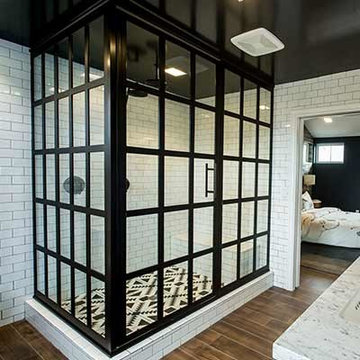
ニューオリンズにある中くらいなトランジショナルスタイルのおしゃれなマスターバスルーム (グレーのキャビネット、コーナー設置型シャワー、白いタイル、サブウェイタイル、濃色無垢フローリング、アンダーカウンター洗面器、御影石の洗面台、茶色い床、開き戸のシャワー) の写真
黒いバス・トイレ (グレーのキャビネット、濃色無垢フローリング) の写真
1


