絞り込み:
資材コスト
並び替え:今日の人気順
写真 1〜20 枚目(全 32 枚)
1/3

This image showcases the luxurious design features of the principal ensuite, embodying a perfect blend of elegance and functionality. The focal point of the space is the expansive double vanity unit, meticulously crafted to provide ample storage and countertop space for two. Its sleek lines and modern design aesthetic add a touch of sophistication to the room.
The feature tile, serves as a striking focal point, infusing the space with texture and visual interest. It's a bold geometric pattern, and intricate mosaic, elevating the design of the ensuite, adding a sense of luxury and personality.
Natural lighting floods the room through large windows illuminating the space and enhancing its spaciousness. The abundance of natural light creates a warm and inviting atmosphere, while also highlighting the beauty of the design elements and finishes.
Overall, this principal ensuite epitomizes modern luxury, offering a serene retreat where residents can unwind and rejuvenate in style. Every design feature is thoughtfully curated to create a luxurious and functional space that exceeds expectations.

This 6,000sf luxurious custom new construction 5-bedroom, 4-bath home combines elements of open-concept design with traditional, formal spaces, as well. Tall windows, large openings to the back yard, and clear views from room to room are abundant throughout. The 2-story entry boasts a gently curving stair, and a full view through openings to the glass-clad family room. The back stair is continuous from the basement to the finished 3rd floor / attic recreation room.
The interior is finished with the finest materials and detailing, with crown molding, coffered, tray and barrel vault ceilings, chair rail, arched openings, rounded corners, built-in niches and coves, wide halls, and 12' first floor ceilings with 10' second floor ceilings.
It sits at the end of a cul-de-sac in a wooded neighborhood, surrounded by old growth trees. The homeowners, who hail from Texas, believe that bigger is better, and this house was built to match their dreams. The brick - with stone and cast concrete accent elements - runs the full 3-stories of the home, on all sides. A paver driveway and covered patio are included, along with paver retaining wall carved into the hill, creating a secluded back yard play space for their young children.
Project photography by Kmieick Imagery.
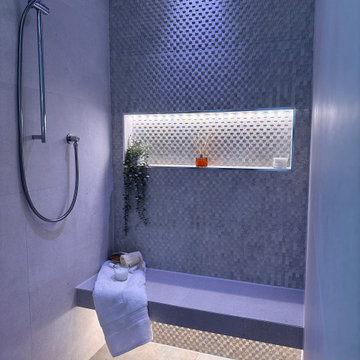
We where asked to reconfigure two existing bathrooms so as to convert what once was a small box room ensuite into a space more fitting for a Master Bathroom.
The brief was that the room must be elegant whilst giving the client a sanctuary to unwind after a long stressful day
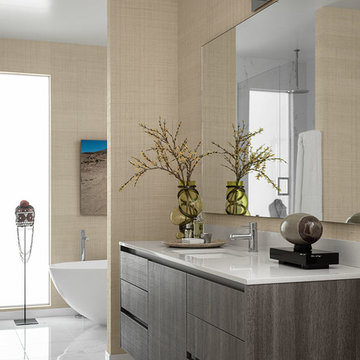
シカゴにあるコンテンポラリースタイルのおしゃれな浴室 (フラットパネル扉のキャビネット、濃色木目調キャビネット、置き型浴槽、ベージュの壁、アンダーカウンター洗面器、白い床、白い洗面カウンター、グレーとクリーム色) の写真
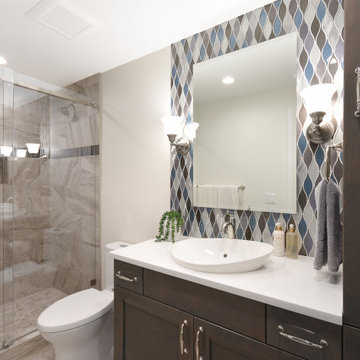
シアトルにある高級な小さなトランジショナルスタイルのおしゃれな子供用バスルーム (シェーカースタイル扉のキャビネット、濃色木目調キャビネット、分離型トイレ、磁器タイル、磁器タイルの床、クオーツストーンの洗面台、白い洗面カウンター、造り付け洗面台、アルコーブ型シャワー、グレーの壁、グレーの床、引戸のシャワー、ニッチ、グレーとクリーム色、グレーのタイル、ベッセル式洗面器、洗面台1つ) の写真
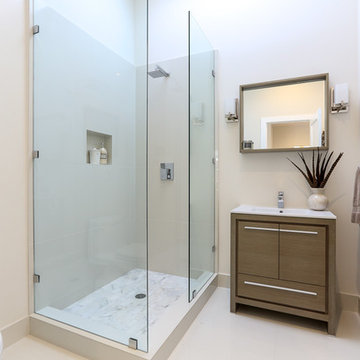
Bathroom
Adam Willis Photography
サンフランシスコにある中くらいなコンテンポラリースタイルのおしゃれなバスルーム (浴槽なし) (フラットパネル扉のキャビネット、濃色木目調キャビネット、コーナー設置型シャワー、一体型トイレ 、白い壁、一体型シンク、クオーツストーンの洗面台、白い床、開き戸のシャワー、白い洗面カウンター、グレーとクリーム色) の写真
サンフランシスコにある中くらいなコンテンポラリースタイルのおしゃれなバスルーム (浴槽なし) (フラットパネル扉のキャビネット、濃色木目調キャビネット、コーナー設置型シャワー、一体型トイレ 、白い壁、一体型シンク、クオーツストーンの洗面台、白い床、開き戸のシャワー、白い洗面カウンター、グレーとクリーム色) の写真
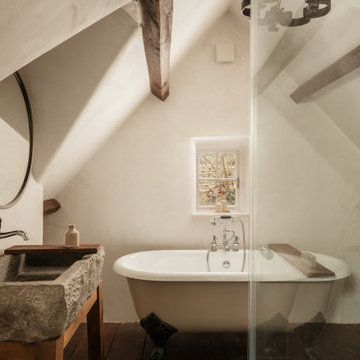
グロスタシャーにある中くらいなカントリー風のおしゃれなマスターバスルーム (濃色木目調キャビネット、猫足バスタブ、オープン型シャワー、分離型トイレ、ベージュの壁、濃色無垢フローリング、横長型シンク、木製洗面台、茶色い床、オープンシャワー、ブラウンの洗面カウンター、洗面台1つ、独立型洗面台、表し梁、レンガ壁、グレーとクリーム色) の写真
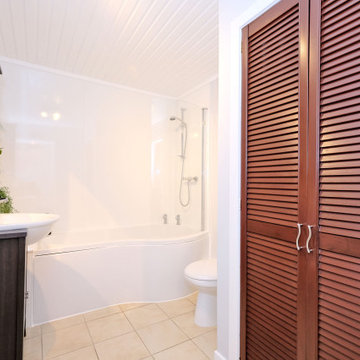
他の地域にある低価格の中くらいなコンテンポラリースタイルのおしゃれな子供用バスルーム (フラットパネル扉のキャビネット、濃色木目調キャビネット、ドロップイン型浴槽、シャワー付き浴槽 、一体型トイレ 、グレーの壁、セラミックタイルの床、一体型シンク、ベージュの床、開き戸のシャワー、洗面台1つ、独立型洗面台、グレーとクリーム色) の写真
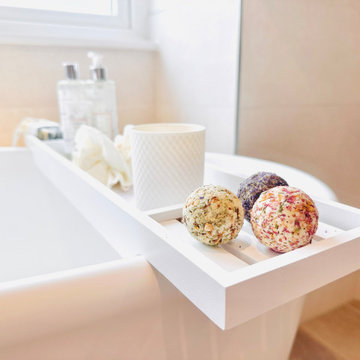
A modern contemporary bathroom featuring a stunning traditional style stone bath. Modern large format tiles create the canvas on which a uniquely grey feature tile has been used to 'frame' the Basin, Mirror & WC.
The bathroom also feature a beautiful Porcelain wood effect floor tile which includes rustic barn like textures. The texture has been imprinted onto the tile to give the illusion that the timer has been roughly cut and is still yet to be plained smooth.
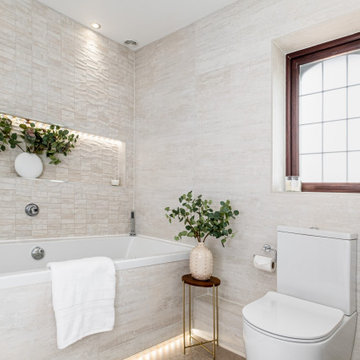
A modern family bathroom equipped with digital shower and bath controls, as well as a smart apple TV and ceiling speakers. The design is very much Mediterranean inspired with a calming neutral colour pallet.

This 6,000sf luxurious custom new construction 5-bedroom, 4-bath home combines elements of open-concept design with traditional, formal spaces, as well. Tall windows, large openings to the back yard, and clear views from room to room are abundant throughout. The 2-story entry boasts a gently curving stair, and a full view through openings to the glass-clad family room. The back stair is continuous from the basement to the finished 3rd floor / attic recreation room.
The interior is finished with the finest materials and detailing, with crown molding, coffered, tray and barrel vault ceilings, chair rail, arched openings, rounded corners, built-in niches and coves, wide halls, and 12' first floor ceilings with 10' second floor ceilings.
It sits at the end of a cul-de-sac in a wooded neighborhood, surrounded by old growth trees. The homeowners, who hail from Texas, believe that bigger is better, and this house was built to match their dreams. The brick - with stone and cast concrete accent elements - runs the full 3-stories of the home, on all sides. A paver driveway and covered patio are included, along with paver retaining wall carved into the hill, creating a secluded back yard play space for their young children.
Project photography by Kmieick Imagery.

This 6,000sf luxurious custom new construction 5-bedroom, 4-bath home combines elements of open-concept design with traditional, formal spaces, as well. Tall windows, large openings to the back yard, and clear views from room to room are abundant throughout. The 2-story entry boasts a gently curving stair, and a full view through openings to the glass-clad family room. The back stair is continuous from the basement to the finished 3rd floor / attic recreation room.
The interior is finished with the finest materials and detailing, with crown molding, coffered, tray and barrel vault ceilings, chair rail, arched openings, rounded corners, built-in niches and coves, wide halls, and 12' first floor ceilings with 10' second floor ceilings.
It sits at the end of a cul-de-sac in a wooded neighborhood, surrounded by old growth trees. The homeowners, who hail from Texas, believe that bigger is better, and this house was built to match their dreams. The brick - with stone and cast concrete accent elements - runs the full 3-stories of the home, on all sides. A paver driveway and covered patio are included, along with paver retaining wall carved into the hill, creating a secluded back yard play space for their young children.
Project photography by Kmieick Imagery.

This 6,000sf luxurious custom new construction 5-bedroom, 4-bath home combines elements of open-concept design with traditional, formal spaces, as well. Tall windows, large openings to the back yard, and clear views from room to room are abundant throughout. The 2-story entry boasts a gently curving stair, and a full view through openings to the glass-clad family room. The back stair is continuous from the basement to the finished 3rd floor / attic recreation room.
The interior is finished with the finest materials and detailing, with crown molding, coffered, tray and barrel vault ceilings, chair rail, arched openings, rounded corners, built-in niches and coves, wide halls, and 12' first floor ceilings with 10' second floor ceilings.
It sits at the end of a cul-de-sac in a wooded neighborhood, surrounded by old growth trees. The homeowners, who hail from Texas, believe that bigger is better, and this house was built to match their dreams. The brick - with stone and cast concrete accent elements - runs the full 3-stories of the home, on all sides. A paver driveway and covered patio are included, along with paver retaining wall carved into the hill, creating a secluded back yard play space for their young children.
Project photography by Kmieick Imagery.

This 6,000sf luxurious custom new construction 5-bedroom, 4-bath home combines elements of open-concept design with traditional, formal spaces, as well. Tall windows, large openings to the back yard, and clear views from room to room are abundant throughout. The 2-story entry boasts a gently curving stair, and a full view through openings to the glass-clad family room. The back stair is continuous from the basement to the finished 3rd floor / attic recreation room.
The interior is finished with the finest materials and detailing, with crown molding, coffered, tray and barrel vault ceilings, chair rail, arched openings, rounded corners, built-in niches and coves, wide halls, and 12' first floor ceilings with 10' second floor ceilings.
It sits at the end of a cul-de-sac in a wooded neighborhood, surrounded by old growth trees. The homeowners, who hail from Texas, believe that bigger is better, and this house was built to match their dreams. The brick - with stone and cast concrete accent elements - runs the full 3-stories of the home, on all sides. A paver driveway and covered patio are included, along with paver retaining wall carved into the hill, creating a secluded back yard play space for their young children.
Project photography by Kmieick Imagery.
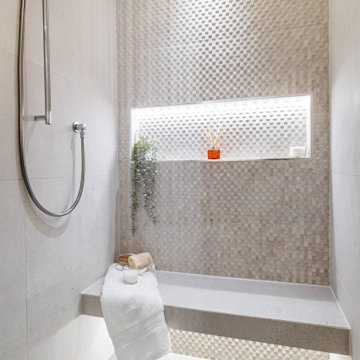
We where asked to reconfigure two existing bathrooms so as to convert what once was a small box room ensuite into a space more fitting for a Master Bathroom.
The brief was that the room must be elegant whilst giving the client a sanctuary to unwind after a long stressful day
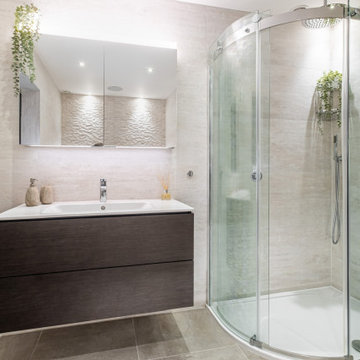
A modern family bathroom equipped with digital shower and bath controls, as well as a smart apple TV and ceiling speakers. The design is very much Mediterranean inspired with a calming neutral colour pallet.
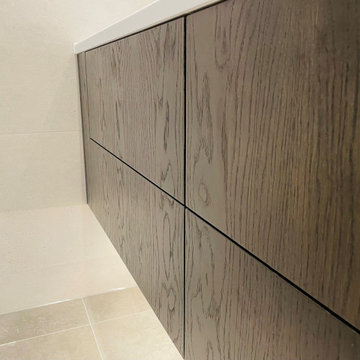
We where asked to reconfigure two existing bathrooms so as to convert what once was a small box room ensuite into a space more fitting for a Master Bathroom.
The brief was that the room must be elegant whilst giving the client a sanctuary to unwind after a long stressful day
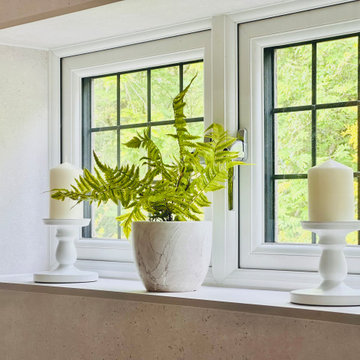
We where asked to reconfigure two existing bathrooms so as to convert what once was a small box room ensuite into a space more fitting for a Master Bathroom.
The brief was that the room must be elegant whilst giving the client a sanctuary to unwind after a long stressful day
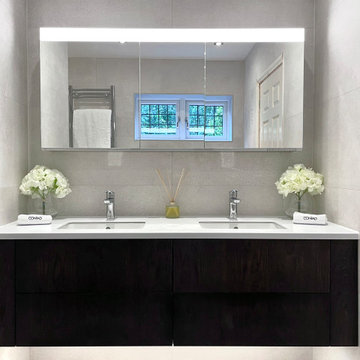
We where asked to reconfigure two existing bathrooms so as to convert what once was a small box room ensuite into a space more fitting for a Master Bathroom.
The brief was that the room must be elegant whilst giving the client a sanctuary to unwind after a long stressful day
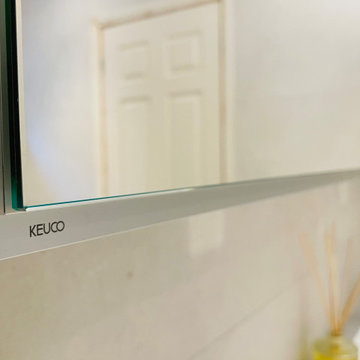
We where asked to reconfigure two existing bathrooms so as to convert what once was a small box room ensuite into a space more fitting for a Master Bathroom.
The brief was that the room must be elegant whilst giving the client a sanctuary to unwind after a long stressful day
バス・トイレ (濃色木目調キャビネット、グレーとクリーム色) の写真
1

