絞り込み:
資材コスト
並び替え:今日の人気順
写真 41〜60 枚目(全 65 枚)
1/4
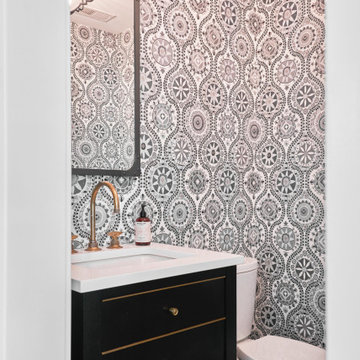
In the heart of Lakeview, Wrigleyville, our team completely remodeled a condo: master and guest bathrooms, kitchen, living room, and mudroom.
Master Bath Floating Vanity by Metropolis (Flame Oak)
Guest Bath Vanity by Bertch
Tall Pantry by Breckenridge (White)
Somerset Light Fixtures by Hinkley Lighting
Bathroom design & build by 123 Remodeling - Chicago general contractor https://123remodeling.com/

ボルチモアにある中くらいなミッドセンチュリースタイルのおしゃれなバスルーム (浴槽なし) (落し込みパネル扉のキャビネット、黒いキャビネット、アルコーブ型浴槽、シャワー付き浴槽 、分離型トイレ、マルチカラーの壁、セラミックタイルの床、一体型シンク、人工大理石カウンター、白い床、シャワーカーテン、白い洗面カウンター) の写真
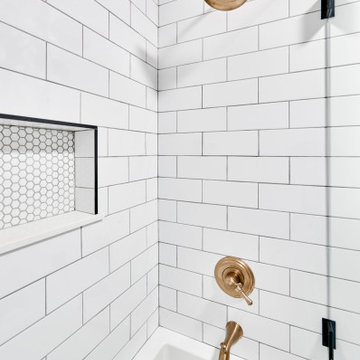
For the bathroom, we went for a moody and classic look. Sticking with a black and white color palette, we have chosen a classic subway tile for the shower walls and a black and white hex for the bathroom floor. The black vanity and floral wallpaper brought some emotion into the space and adding the champagne brass plumbing fixtures and brass mirror was the perfect pop.
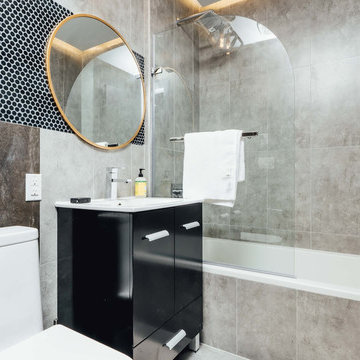
This thoughtfully designed and newly constructed sleek and modern residence is in Flatbush. Each duplex style apartment has upper floor spacious bedrooms and bathrooms. It is near convenient subway stations and has plenty of outdoor space with a shared backyard and exquisite sky lounge rooftop views of Manhattan. The high-end apartments have durable hardwood floors with central air-conditioning for maximum comfort. For weekends with friends, there is a common game room with pool tables to enjoy.
Walk into the spacious duplex bathroom to find our black high gloss Atwood Vanity sink cabinet. This sleek and rigid block provides a durable casing with a gentle curve and polished chrome handles. With a curved and secure handle, you can easily open the cabinet and take advantage of the smartly designed storage. This is paired with our Frameport Standard Single Bowl Sink; it is elevated with a sophisticated and glossy modern design with a white shine. The toilet bowls are our ceramic glazed white MOTB2W and OE12W models. These have a fine finish with durable materials for maximum comfort and efficiency. The ceramic layer prevents mold and debris and is easy to clean. The toilet has a double flush function which reduces water consumption and saves energy. The Drop-in and Alcove unique tub is a symbol of maximum quality with a reinforced fiberglass glossy shine. The material is very easy to clean, and it retains heat to exude warmth during cold days.
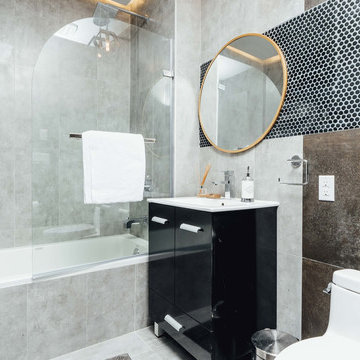
This thoughtfully designed and newly constructed sleek and modern residence is in Flatbush. Each duplex style apartment has upper floor spacious bedrooms and bathrooms. It is near convenient subway stations and has plenty of outdoor space with a shared backyard and exquisite sky lounge rooftop views of Manhattan. The high-end apartments have durable hardwood floors with central air-conditioning for maximum comfort. For weekends with friends, there is a common game room with pool tables to enjoy.
Walk into the spacious duplex bathroom to find our black high gloss Atwood Vanity sink cabinet. This sleek and rigid block provides a durable casing with a gentle curve and polished chrome handles. With a curved and secure handle, you can easily open the cabinet and take advantage of the smartly designed storage. This is paired with our Frameport Standard Single Bowl Sink; it is elevated with a sophisticated and glossy modern design with a white shine. The toilet bowls are our ceramic glazed white MOTB2W and OE12W models. These have a fine finish with durable materials for maximum comfort and efficiency. The ceramic layer prevents mold and debris and is easy to clean. The toilet has a double flush function which reduces water consumption and saves energy. The Drop-in and Alcove unique tub is a symbol of maximum quality with a reinforced fiberglass glossy shine. The material is very easy to clean, and it retains heat to exude warmth during cold days.
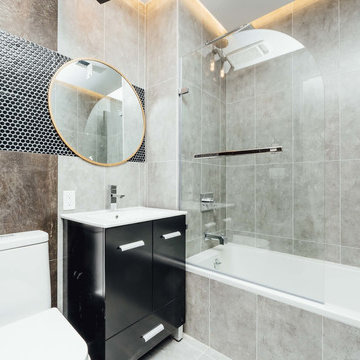
This thoughtfully designed and newly constructed sleek and modern residence is in Flatbush. Each duplex style apartment has upper floor spacious bedrooms and bathrooms. It is near convenient subway stations and has plenty of outdoor space with a shared backyard and exquisite sky lounge rooftop views of Manhattan. The high-end apartments have durable hardwood floors with central air-conditioning for maximum comfort. For weekends with friends, there is a common game room with pool tables to enjoy.
Walk into the spacious duplex bathroom to find our black high gloss Atwood Vanity sink cabinet. This sleek and rigid block provides a durable casing with a gentle curve and polished chrome handles. With a curved and secure handle, you can easily open the cabinet and take advantage of the smartly designed storage. This is paired with our Frameport Standard Single Bowl Sink; it is elevated with a sophisticated and glossy modern design with a white shine. The toilet bowls are our ceramic glazed white MOTB2W and OE12W models. These have a fine finish with durable materials for maximum comfort and efficiency. The ceramic layer prevents mold and debris and is easy to clean. The toilet has a double flush function which reduces water consumption and saves energy. The Drop-in and Alcove unique tub is a symbol of maximum quality with a reinforced fiberglass glossy shine. The material is very easy to clean, and it retains heat to exude warmth during cold days.
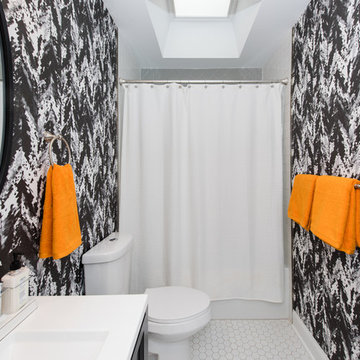
ボルチモアにある中くらいなミッドセンチュリースタイルのおしゃれなバスルーム (浴槽なし) (アルコーブ型浴槽、シャワー付き浴槽 、分離型トイレ、マルチカラーの壁、アンダーカウンター洗面器、白い床、シャワーカーテン、白い洗面カウンター、落し込みパネル扉のキャビネット、黒いキャビネット、人工大理石カウンター) の写真
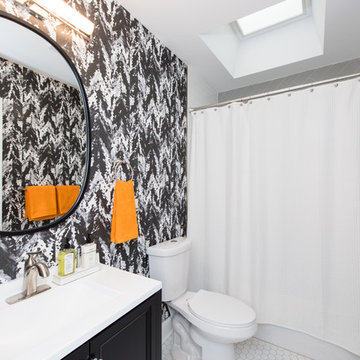
ボルチモアにある中くらいなミッドセンチュリースタイルのおしゃれなバスルーム (浴槽なし) (落し込みパネル扉のキャビネット、黒いキャビネット、アルコーブ型浴槽、シャワー付き浴槽 、分離型トイレ、マルチカラーの壁、アンダーカウンター洗面器、人工大理石カウンター、白い床、シャワーカーテン、白い洗面カウンター) の写真
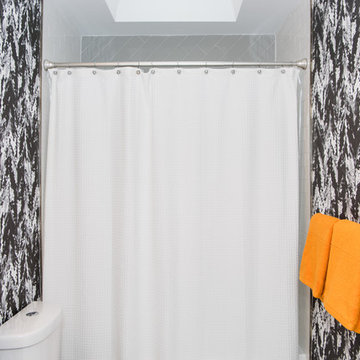
ボルチモアにある中くらいなミッドセンチュリースタイルのおしゃれなバスルーム (浴槽なし) (落し込みパネル扉のキャビネット、黒いキャビネット、アルコーブ型浴槽、シャワー付き浴槽 、分離型トイレ、マルチカラーの壁、アンダーカウンター洗面器、人工大理石カウンター、白い床、シャワーカーテン、白い洗面カウンター) の写真
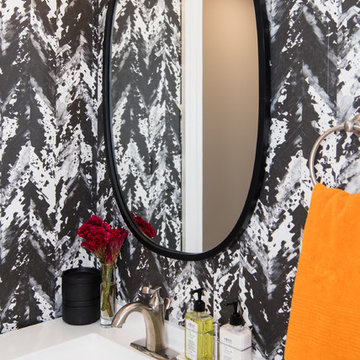
ボルチモアにある中くらいなミッドセンチュリースタイルのおしゃれなバスルーム (浴槽なし) (落し込みパネル扉のキャビネット、黒いキャビネット、アルコーブ型浴槽、シャワー付き浴槽 、分離型トイレ、マルチカラーの壁、アンダーカウンター洗面器、人工大理石カウンター、白い床、シャワーカーテン、白い洗面カウンター) の写真
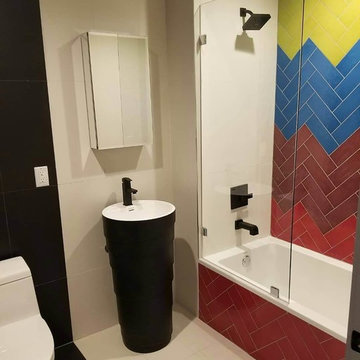
Back in April of 2016, YIMBY reported on new building applications for 846 Monroe Street, in Brooklyn’s Ocean Hill neighborhood. Since then, work has begun on the vacant, 28-foot-wide lot, and now, we have the reveal for the project, which is being designed by Joshua Felix of J Goldman Design/BEAM Group.
The architect of record for the site is BMG Design Build, as listed on the Department of Buildings permits, and the project is being developed by Shimon Kaufman. The structure will total four floors and eight units, spanning 7,304 square feet in total. With units averaging under 700 square feet apiece, rentals are very likely. Fortunately, despite the probability of apartments, the design does not compromise on basic architectural decency, and lacks the PTAC units that characterize the exteriors of the vast bulk of new developments of the same typology in New York City. The facade will also be fairly attractive, featuring a mix of grey brick, and black and white paneling. A small area covered in brown gives a pop of muted color that is just enough to add some visual variety to the exterior.
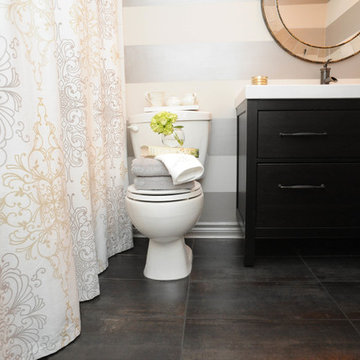
トロントにある中くらいなトランジショナルスタイルのおしゃれなバスルーム (浴槽なし) (フラットパネル扉のキャビネット、黒いキャビネット、アルコーブ型浴槽、シャワー付き浴槽 、分離型トイレ、マルチカラーの壁、コンクリートの床、アンダーカウンター洗面器、クオーツストーンの洗面台、茶色い床、シャワーカーテン、白い洗面カウンター) の写真
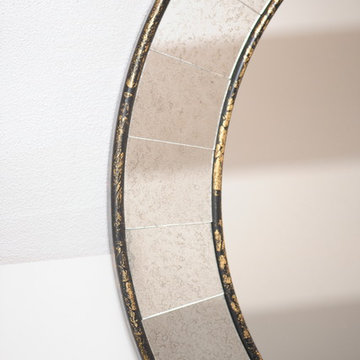
トロントにある中くらいなトランジショナルスタイルのおしゃれなバスルーム (浴槽なし) (フラットパネル扉のキャビネット、黒いキャビネット、アルコーブ型浴槽、シャワー付き浴槽 、分離型トイレ、マルチカラーの壁、コンクリートの床、アンダーカウンター洗面器、クオーツストーンの洗面台、茶色い床、シャワーカーテン、白い洗面カウンター) の写真
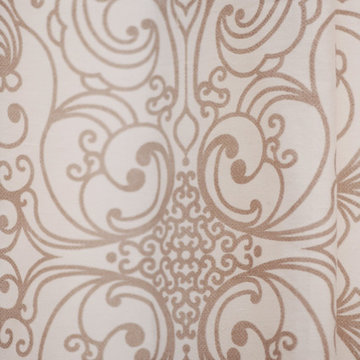
トロントにある中くらいなトランジショナルスタイルのおしゃれなバスルーム (浴槽なし) (フラットパネル扉のキャビネット、黒いキャビネット、アルコーブ型浴槽、シャワー付き浴槽 、分離型トイレ、マルチカラーの壁、コンクリートの床、アンダーカウンター洗面器、クオーツストーンの洗面台、茶色い床、シャワーカーテン、白い洗面カウンター) の写真
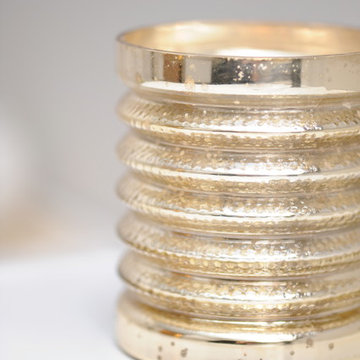
トロントにある中くらいなトランジショナルスタイルのおしゃれなバスルーム (浴槽なし) (フラットパネル扉のキャビネット、黒いキャビネット、アルコーブ型浴槽、シャワー付き浴槽 、分離型トイレ、マルチカラーの壁、コンクリートの床、アンダーカウンター洗面器、クオーツストーンの洗面台、茶色い床、シャワーカーテン、白い洗面カウンター) の写真
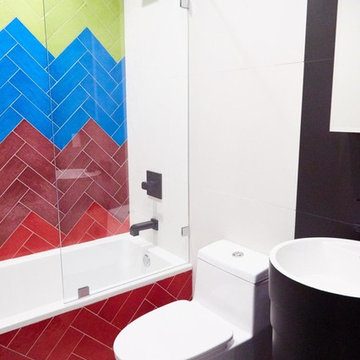
Back in April of 2016, YIMBY reported on new building applications for 846 Monroe Street, in Brooklyn’s Ocean Hill neighborhood. Since then, work has begun on the vacant, 28-foot-wide lot, and now, we have the reveal for the project, which is being designed by Joshua Felix of J Goldman Design/BEAM Group.
The architect of record for the site is BMG Design Build, as listed on the Department of Buildings permits, and the project is being developed by Shimon Kaufman. The structure will total four floors and eight units, spanning 7,304 square feet in total. With units averaging under 700 square feet apiece, rentals are very likely. Fortunately, despite the probability of apartments, the design does not compromise on basic architectural decency, and lacks the PTAC units that characterize the exteriors of the vast bulk of new developments of the same typology in New York City. The facade will also be fairly attractive, featuring a mix of grey brick, and black and white paneling. A small area covered in brown gives a pop of muted color that is just enough to add some visual variety to the exterior.
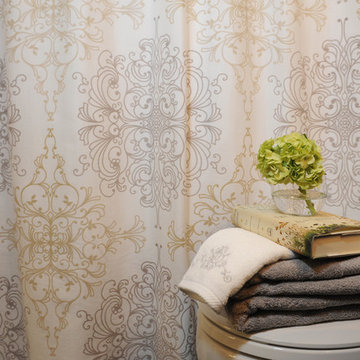
トロントにある中くらいなトランジショナルスタイルのおしゃれなバスルーム (浴槽なし) (フラットパネル扉のキャビネット、黒いキャビネット、アルコーブ型浴槽、シャワー付き浴槽 、分離型トイレ、マルチカラーの壁、コンクリートの床、アンダーカウンター洗面器、クオーツストーンの洗面台、茶色い床、シャワーカーテン、白い洗面カウンター) の写真
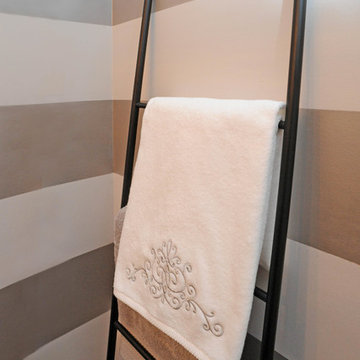
トロントにある中くらいなトランジショナルスタイルのおしゃれなバスルーム (浴槽なし) (フラットパネル扉のキャビネット、黒いキャビネット、アルコーブ型浴槽、シャワー付き浴槽 、分離型トイレ、マルチカラーの壁、コンクリートの床、アンダーカウンター洗面器、クオーツストーンの洗面台、茶色い床、シャワーカーテン、白い洗面カウンター) の写真
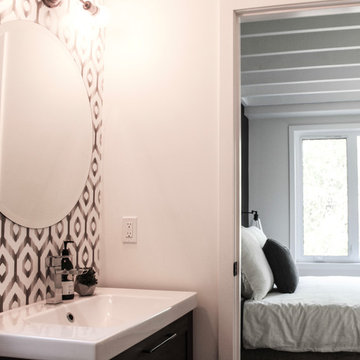
This two bedroom, two bathroom, plus upper loft cottage offers modern conveniences in a rustic environment. Our clients wanted to escape the craziness of life and retreat to the shores of Victoria Beach in Manitoba. We designed this open concept floor plan with vaulted ceilings to make the space feel large and offer great views of nature.
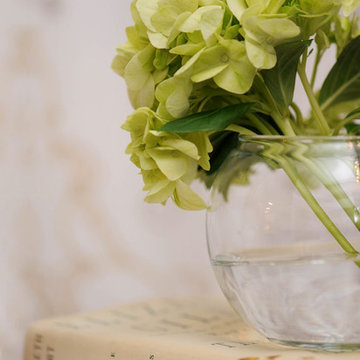
トロントにある中くらいなトランジショナルスタイルのおしゃれなバスルーム (浴槽なし) (フラットパネル扉のキャビネット、黒いキャビネット、アルコーブ型浴槽、シャワー付き浴槽 、分離型トイレ、マルチカラーの壁、コンクリートの床、アンダーカウンター洗面器、クオーツストーンの洗面台、茶色い床、シャワーカーテン、白い洗面カウンター) の写真
バス・トイレ (黒いキャビネット、シャワー付き浴槽 、マルチカラーの壁) の写真
3

