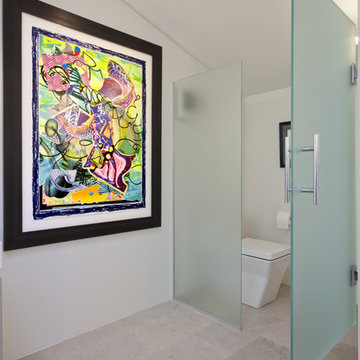絞り込み:
資材コスト
並び替え:今日の人気順
写真 1〜20 枚目(全 1,270 枚)
1/3

オースティンにあるお手頃価格の中くらいなトランジショナルスタイルのおしゃれなマスターバスルーム (シェーカースタイル扉のキャビネット、茶色いキャビネット、置き型浴槽、コーナー設置型シャワー、一体型トイレ 、グレーのタイル、ライムストーンタイル、グレーの壁、ライムストーンの床、アンダーカウンター洗面器、珪岩の洗面台、グレーの床、開き戸のシャワー、マルチカラーの洗面カウンター) の写真

A tile and glass shower features a shower head rail system that is flanked by windows on both sides. The glass door swings out and in. The wall visible from the door when you walk in is a one inch glass mosaic tile that pulls all the colors from the room together. Brass plumbing fixtures and brass hardware add warmth. Limestone tile floors add texture. A closet built in on this side of the bathroom is his closet and features double hang on the left side, single hang above the drawer storage on the right. The windows in the shower allows the light from the window to pass through and brighten the space.

An elegant Master Bathroom in Laguna Niguel, CA, with white vanity with upper cabinets, Taj Mahal / Perla Venata Quartzite countertop, polished nickel lav faucets from California Faucets, limestone floor, custom mirrors and Restoration Hardware scones. Photography: Sabine Klingler Kane
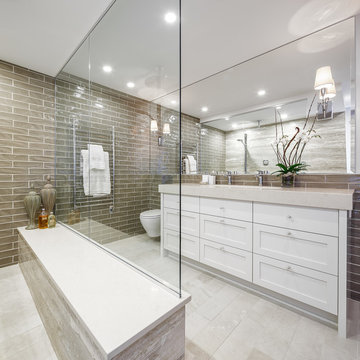
Design by Astro Design Centre - Ottawa, Canada
Photo by DoubleSpace Photography
The large tiled Travertine wall meets a smaller scaled subway tile to connect the shower to the vanity wall. The vanity was designed to compliment a free standing piece of bedroom furniture. The shaker drawers marry the traditional details with an oversized contemporary build up of the counter. A trough sink equipped with two faucets addresses the challenge of ‘his and hers’ sinks in a master. The uninterrupted mirror length with built in sconces, further add to the concept of interconnecting the various functions of the bathroom.

シドニーにあるお手頃価格の小さなコンテンポラリースタイルのおしゃれなマスターバスルーム (茶色いキャビネット、ドロップイン型浴槽、オープン型シャワー、分離型トイレ、白いタイル、セラミックタイル、白い壁、ライムストーンの床、壁付け型シンク、コンクリートの洗面台、グレーの床、オープンシャワー、グレーの洗面カウンター、ニッチ、洗面台1つ、フローティング洗面台) の写真
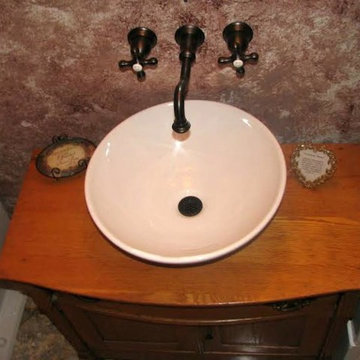
他の地域にあるお手頃価格の中くらいなトラディショナルスタイルのおしゃれなバスルーム (浴槽なし) (ベッセル式洗面器、シェーカースタイル扉のキャビネット、中間色木目調キャビネット、分離型トイレ、ベージュの壁、ライムストーンの床、木製洗面台、ベージュの床) の写真
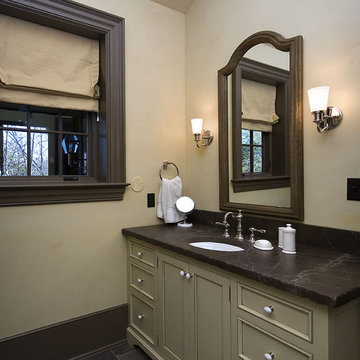
This refined Lake Keowee home, featured in the April 2012 issue of Atlanta Homes & Lifestyles Magazine, is a beautiful fusion of French Country and English Arts and Crafts inspired details. Old world stonework and wavy edge siding are topped by a slate roof. Interior finishes include natural timbers, plaster and shiplap walls, and a custom limestone fireplace. Photography by Accent Photography, Greenville, SC.

シカゴにあるお手頃価格の中くらいなトランジショナルスタイルのおしゃれなバスルーム (浴槽なし) (シェーカースタイル扉のキャビネット、白い壁、アンダーカウンター洗面器、白い洗面カウンター、グレーのキャビネット、ドロップイン型浴槽、シャワー付き浴槽 、分離型トイレ、黒いタイル、テラコッタタイル、ライムストーンの床、クオーツストーンの洗面台、グレーの床、シャワーカーテン、洗面台2つ、造り付け洗面台) の写真
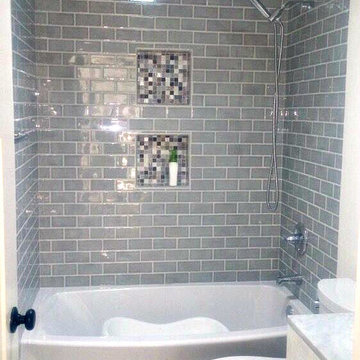
ロサンゼルスにあるお手頃価格の中くらいなトラディショナルスタイルのおしゃれなマスターバスルーム (レイズドパネル扉のキャビネット、濃色木目調キャビネット、大型浴槽、アルコーブ型シャワー、分離型トイレ、グレーのタイル、ライムストーンタイル、グレーの壁、ライムストーンの床、アンダーカウンター洗面器、大理石の洗面台、グレーの床、オープンシャワー) の写真
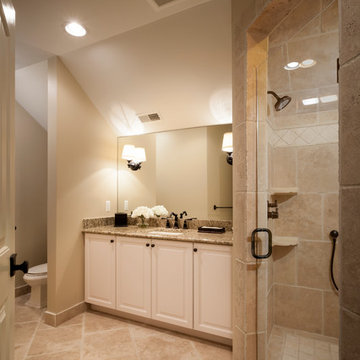
Photo by: Don Schulte
デトロイトにあるお手頃価格の中くらいなトランジショナルスタイルのおしゃれなバスルーム (浴槽なし) (オーバーカウンターシンク、シェーカースタイル扉のキャビネット、白いキャビネット、御影石の洗面台、バリアフリー、一体型トイレ 、茶色いタイル、石スラブタイル、ベージュの壁、ライムストーンの床) の写真
デトロイトにあるお手頃価格の中くらいなトランジショナルスタイルのおしゃれなバスルーム (浴槽なし) (オーバーカウンターシンク、シェーカースタイル扉のキャビネット、白いキャビネット、御影石の洗面台、バリアフリー、一体型トイレ 、茶色いタイル、石スラブタイル、ベージュの壁、ライムストーンの床) の写真

サセックスにあるお手頃価格の中くらいなミッドセンチュリースタイルのおしゃれなマスターバスルーム (フラットパネル扉のキャビネット、中間色木目調キャビネット、ドロップイン型浴槽、壁掛け式トイレ、ミラータイル、ライムストーンの床、オーバーカウンターシンク、人工大理石カウンター、白い洗面カウンター、アクセントウォール、洗面台2つ、フローティング洗面台) の写真

Large Main En-suite bath
ダラスにあるお手頃価格の広いモダンスタイルのおしゃれなマスターバスルーム (フラットパネル扉のキャビネット、淡色木目調キャビネット、コーナー型浴槽、コーナー設置型シャワー、一体型トイレ 、白いタイル、ライムストーンタイル、白い壁、ライムストーンの床、ベッセル式洗面器、オニキスの洗面台、白い床、開き戸のシャワー、白い洗面カウンター、ニッチ、洗面台2つ、造り付け洗面台) の写真
ダラスにあるお手頃価格の広いモダンスタイルのおしゃれなマスターバスルーム (フラットパネル扉のキャビネット、淡色木目調キャビネット、コーナー型浴槽、コーナー設置型シャワー、一体型トイレ 、白いタイル、ライムストーンタイル、白い壁、ライムストーンの床、ベッセル式洗面器、オニキスの洗面台、白い床、開き戸のシャワー、白い洗面カウンター、ニッチ、洗面台2つ、造り付け洗面台) の写真
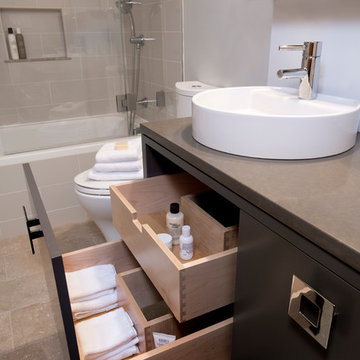
Shelly Harrison Photography,
Custom vanity with roll-outs.
ボストンにあるお手頃価格の小さなモダンスタイルのおしゃれな子供用バスルーム (フラットパネル扉のキャビネット、茶色いキャビネット、アルコーブ型浴槽、シャワー付き浴槽 、分離型トイレ、グレーのタイル、セラミックタイル、グレーの壁、ライムストーンの床、ベッセル式洗面器、クオーツストーンの洗面台、グレーの床、開き戸のシャワー) の写真
ボストンにあるお手頃価格の小さなモダンスタイルのおしゃれな子供用バスルーム (フラットパネル扉のキャビネット、茶色いキャビネット、アルコーブ型浴槽、シャワー付き浴槽 、分離型トイレ、グレーのタイル、セラミックタイル、グレーの壁、ライムストーンの床、ベッセル式洗面器、クオーツストーンの洗面台、グレーの床、開き戸のシャワー) の写真

An elegant Master Bathroom in Laguna Niguel, CA, with white vanity with upper cabinets, Taj Mahal / Perla Venata Quartzite countertop, polished nickel lav faucets from California Faucets, limestone floor, custom mirrors and Restoration Hardware scones. Photography: Sabine Klingler Kane
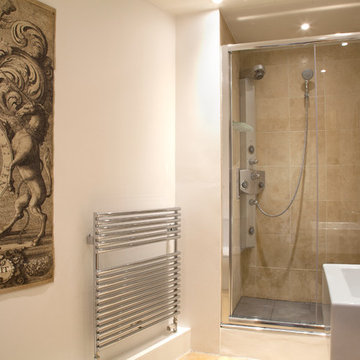
Photographs by Elayne Barre
グロスタシャーにあるお手頃価格の小さなエクレクティックスタイルのおしゃれなマスターバスルーム (バリアフリー、ベージュのタイル、磁器タイル、白い壁、ライムストーンの床、壁付け型シンク) の写真
グロスタシャーにあるお手頃価格の小さなエクレクティックスタイルのおしゃれなマスターバスルーム (バリアフリー、ベージュのタイル、磁器タイル、白い壁、ライムストーンの床、壁付け型シンク) の写真

This circa-1960's bath was water damaged and neglected for decades. To create a spa-lie, organic feel, we added a solar tube for gorgeous natural light, natural limestone and marble tiles, floating shelves and a glass enclosure. The aged brass fixtures bring the glam.
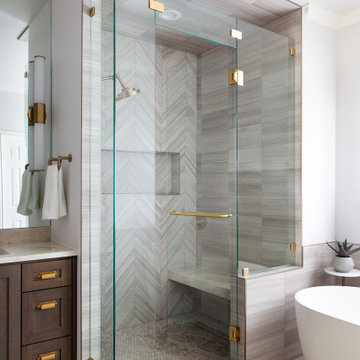
オースティンにあるお手頃価格の中くらいなトランジショナルスタイルのおしゃれなマスターバスルーム (シェーカースタイル扉のキャビネット、茶色いキャビネット、置き型浴槽、コーナー設置型シャワー、一体型トイレ 、グレーのタイル、ライムストーンタイル、グレーの壁、ライムストーンの床、アンダーカウンター洗面器、珪岩の洗面台、グレーの床、開き戸のシャワー、マルチカラーの洗面カウンター) の写真

A wall of tall cabinets was incorporated into the master bathroom space so the closet and bathroom could be one open area. On this wall, long hanging was incorporated above tilt down hampers and short hang was incorporated in to the other tall cabinets. On the perpendicular wall a full length mirror was incorporated with matching frame stock.
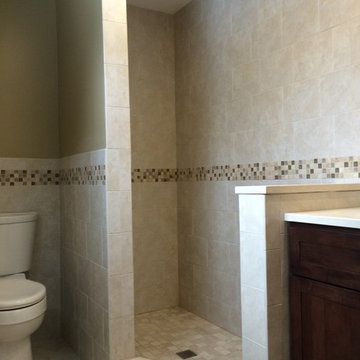
ニューヨークにあるお手頃価格の中くらいなトランジショナルスタイルのおしゃれなバスルーム (浴槽なし) (濃色木目調キャビネット、コーナー設置型シャワー、一体型トイレ 、ベージュのタイル、磁器タイル、ベージュの壁、ライムストーンの床、アンダーカウンター洗面器、クオーツストーンの洗面台) の写真
お手頃価格のバス・トイレ (ライムストーンの床) の写真
1


