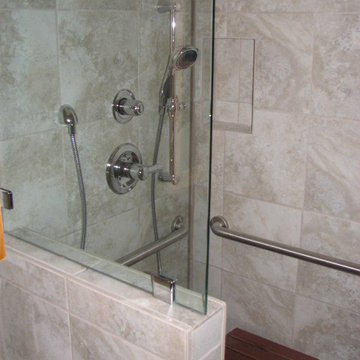絞り込み:
資材コスト
並び替え:今日の人気順
写真 1〜20 枚目(全 124 枚)
1/4

Who wouldn't love to enjoy a "wine down" in this gorgeous primary bath? We gutted everything in this space, but kept the tub area. We updated the tub area with a quartz surround to modernize, installed a gorgeous water jet mosaic all over the floor and added a dark shiplap to tie in the custom vanity cabinets and barn doors. The separate double shower feels like a room in its own with gorgeous tile inset shampoo shelf and updated plumbing fixtures.

Complete update on this 'builder-grade' 1990's primary bathroom - not only to improve the look but also the functionality of this room. Such an inspiring and relaxing space now ...
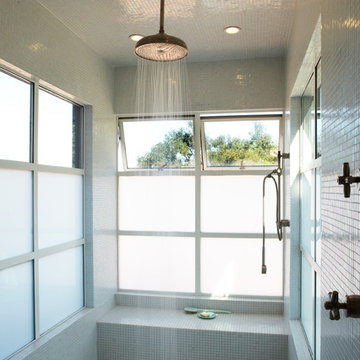
オレンジカウンティにあるお手頃価格の巨大なインダストリアルスタイルのおしゃれなバスルーム (浴槽なし) (アルコーブ型シャワー、マルチカラーのタイル、白いタイル、モザイクタイル) の写真

We removed the long wall of mirrors and moved the tub into the empty space at the left end of the vanity. We replaced the carpet with a beautiful and durable Luxury Vinyl Plank. We simply refaced the double vanity with a shaker style.
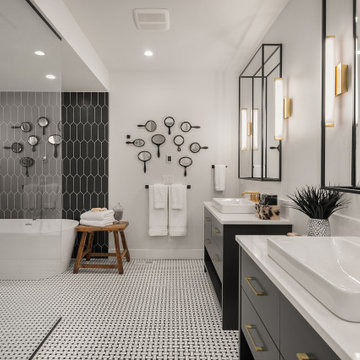
シアトルにあるお手頃価格の巨大なカントリー風のおしゃれなマスターバスルーム (フラットパネル扉のキャビネット、黒いキャビネット、置き型浴槽、洗い場付きシャワー、黒いタイル、白い壁、ベッセル式洗面器、マルチカラーの床、白い洗面カウンター) の写真
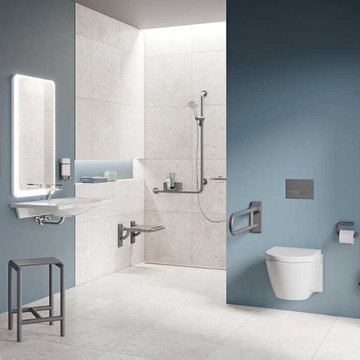
ハンブルクにあるお手頃価格の巨大なモダンスタイルのおしゃれなバスルーム (浴槽なし) (バリアフリー、壁掛け式トイレ、グレーのタイル、石タイル、青い壁、磁器タイルの床、壁付け型シンク、グレーの床、オープンシャワー、洗面台1つ、クロスの天井、壁紙) の写真

This Master Suite while being spacious, was poorly planned in the beginning. Master Bathroom and Walk-in Closet were small relative to the Bedroom size. Bathroom, being a maze of turns, offered a poor traffic flow. It only had basic fixtures and was never decorated to look like a living space. Geometry of the Bedroom (long and stretched) allowed to use some of its' space to build two Walk-in Closets while the original walk-in closet space was added to adjacent Bathroom. New Master Bathroom layout has changed dramatically (walls, door, and fixtures moved). The new space was carefully planned for two people using it at once with no sacrifice to the comfort. New shower is huge. It stretches wall-to-wall and has a full length bench with granite top. Frame-less glass enclosure partially sits on the tub platform (it is a drop-in tub). Tiles on the walls and on the floor are of the same collection. Elegant, time-less, neutral - something you would enjoy for years. This selection leaves no boundaries on the decor. Beautiful open shelf vanity cabinet was actually made by the Home Owners! They both were actively involved into the process of creating their new oasis. New Master Suite has two separate Walk-in Closets. Linen closet which used to be a part of the Bathroom, is now accessible from the hallway. Master Bedroom, still big, looks stunning. It reflects taste and life style of the Home Owners and blends in with the overall style of the House. Some of the furniture in the Bedroom was also made by the Home Owners.
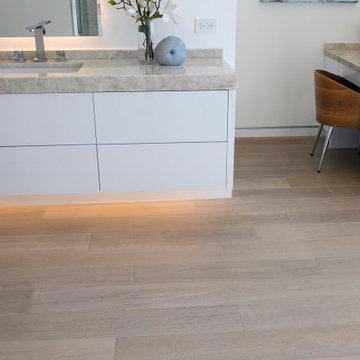
French White 9" Oak select grade flooring
ロサンゼルスにあるお手頃価格の巨大なモダンスタイルのおしゃれなマスターバスルーム (フラットパネル扉のキャビネット、白いキャビネット、猫足バスタブ、ダブルシャワー、ベージュのタイル、白い壁、無垢フローリング、大理石の洗面台、茶色い床、引戸のシャワー、ベージュのカウンター、シャワーベンチ、洗面台2つ、造り付け洗面台) の写真
ロサンゼルスにあるお手頃価格の巨大なモダンスタイルのおしゃれなマスターバスルーム (フラットパネル扉のキャビネット、白いキャビネット、猫足バスタブ、ダブルシャワー、ベージュのタイル、白い壁、無垢フローリング、大理石の洗面台、茶色い床、引戸のシャワー、ベージュのカウンター、シャワーベンチ、洗面台2つ、造り付け洗面台) の写真
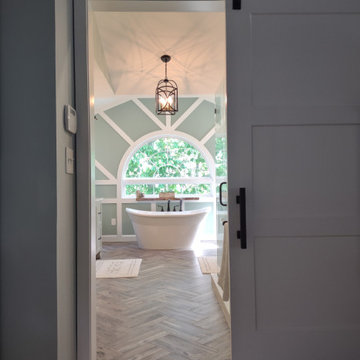
Complete update on this 'builder-grade' 1990's primary bathroom - not only to improve the look but also the functionality of this room. Such an inspiring and relaxing space now ...
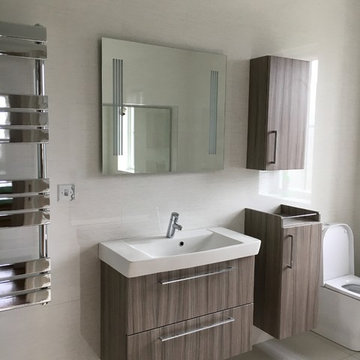
ダブリンにあるお手頃価格の巨大なコンテンポラリースタイルのおしゃれなマスターバスルーム (フラットパネル扉のキャビネット、中間色木目調キャビネット、白いタイル、磁器タイル) の写真
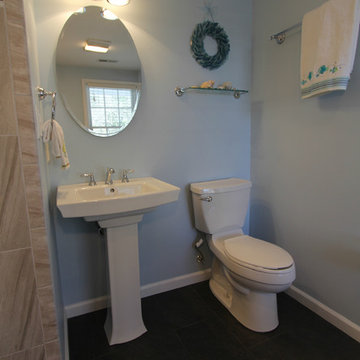
This bathroom was completed as part of an overall wheelchair-friendly addition project.
ボルチモアにあるお手頃価格の巨大なトラディショナルスタイルのおしゃれなマスターバスルーム (青い壁、ペデスタルシンク、オープン型シャワー、分離型トイレ、セラミックタイル、セラミックタイルの床、茶色いタイル、茶色い床、オープンシャワー、洗面台1つ) の写真
ボルチモアにあるお手頃価格の巨大なトラディショナルスタイルのおしゃれなマスターバスルーム (青い壁、ペデスタルシンク、オープン型シャワー、分離型トイレ、セラミックタイル、セラミックタイルの床、茶色いタイル、茶色い床、オープンシャワー、洗面台1つ) の写真
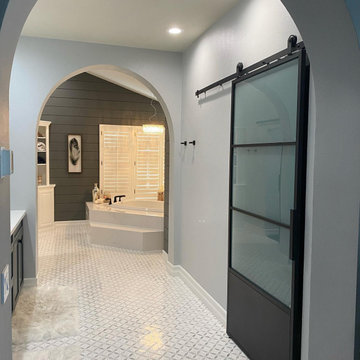
Who wouldn't love to enjoy a "wine down" in this gorgeous primary bath? We gutted everything in this space, but kept the tub area. We updated the tub area with a quartz surround to modernize, installed a gorgeous water jet mosaic all over the floor and added a dark shiplap to tie in the custom vanity cabinets and barn doors. The separate double shower feels like a room in its own with gorgeous tile inset shampoo shelf and updated plumbing fixtures.
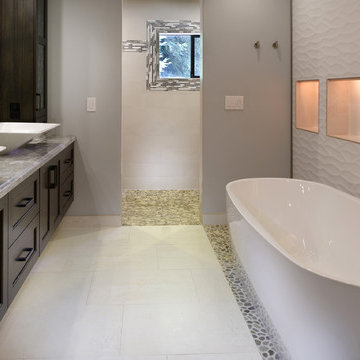
LucidPic Photography
サンフランシスコにあるお手頃価格の巨大なコンテンポラリースタイルのおしゃれなマスターバスルーム (ベッセル式洗面器、フラットパネル扉のキャビネット、茶色いキャビネット、珪岩の洗面台、置き型浴槽、オープン型シャワー、白いタイル、磁器タイル、磁器タイルの床) の写真
サンフランシスコにあるお手頃価格の巨大なコンテンポラリースタイルのおしゃれなマスターバスルーム (ベッセル式洗面器、フラットパネル扉のキャビネット、茶色いキャビネット、珪岩の洗面台、置き型浴槽、オープン型シャワー、白いタイル、磁器タイル、磁器タイルの床) の写真
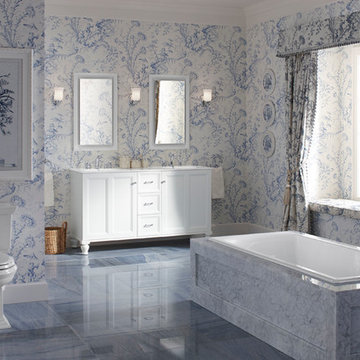
Gorgeous bathroom featuring Kohler's Damask tailored vanity featuring Scalamandre's Blue China wallpaper and carerra blue marble flooring.
ミルウォーキーにあるお手頃価格の巨大なトラディショナルスタイルのおしゃれなマスターバスルーム (一体型シンク、フラットパネル扉のキャビネット、白いキャビネット、ドロップイン型浴槽、分離型トイレ、青い壁、大理石の床、青いタイル) の写真
ミルウォーキーにあるお手頃価格の巨大なトラディショナルスタイルのおしゃれなマスターバスルーム (一体型シンク、フラットパネル扉のキャビネット、白いキャビネット、ドロップイン型浴槽、分離型トイレ、青い壁、大理石の床、青いタイル) の写真
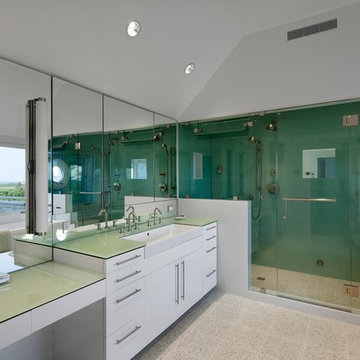
Photography by Michael Moran
ニューヨークにあるお手頃価格の巨大なトラディショナルスタイルのおしゃれなマスターバスルーム (フラットパネル扉のキャビネット、白いキャビネット、置き型浴槽、アルコーブ型シャワー、分離型トイレ、グレーのタイル、ミラータイル、白い壁、クッションフロア、横長型シンク、ガラスの洗面台、白い床、開き戸のシャワー) の写真
ニューヨークにあるお手頃価格の巨大なトラディショナルスタイルのおしゃれなマスターバスルーム (フラットパネル扉のキャビネット、白いキャビネット、置き型浴槽、アルコーブ型シャワー、分離型トイレ、グレーのタイル、ミラータイル、白い壁、クッションフロア、横長型シンク、ガラスの洗面台、白い床、開き戸のシャワー) の写真
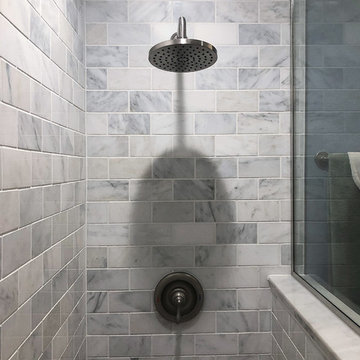
This bathroom was originally separated by a wall between the toilet and vanity. We removed the wall to combine the space which afforded the customer a larger vanity size, from 30 inches to 42 inches long. We also removed the original bulk head above the shower which allowed the shower to extend to the ceiling completely. The customer chose marble subway tile for the shower walls, marble herringbone tile for the shower floor and as an accent in the shower niche, and marble sills for the shower entry and encasing the pony wall. The floor is gray oblong ceramic tiles which were finished with marble baseboard.
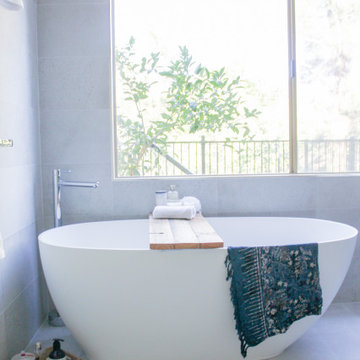
Wet Room, Walk In Shower, Freestanding Bath, Bath In Shower Area, Vanity, Wall Hung Vanity, Double Basin, Floating Vanity, Subway Tiles, Full Height Tiling, False Wall, Shower Niche, Stone Bath, Solid Bath, Frameless Shower, On the Ball Bathrooms, OTB Bathrooms
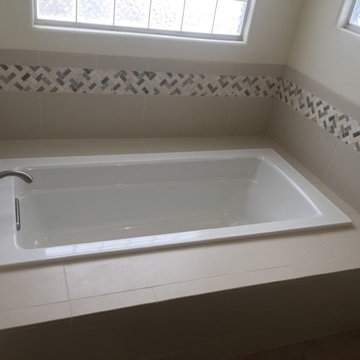
Fresh neutral tiles installed to update the tub and shower area with a marble herringbone accent tile. Install longer tub for more comfortable bathing.
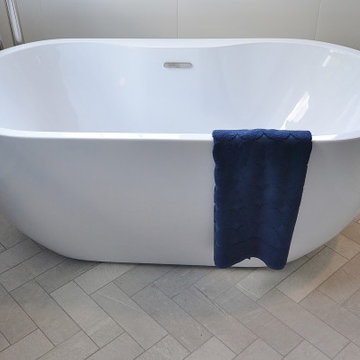
Large Master Bath remodel in West Chester PA inspired by blue glass. Bye-Bye old bathroom with large tiled tub deck and small shower and Hello new bathroom with a fabulous new look. This bathroom has it all; a spacious shower, free standing tub, large double bowl vanity, and stunning tile. Bright multi colored blue mosaic tiles pop in the shower on the wall and the backs of the his and hers niches. The Fabuwood vanity in Nexus frost along with the tub and wall tile in white stand out clean and bright against the dark blue walls. The flooring tile in a herringbone pattern adds interest to the floor as well. Over all; what a great bathroom remodel with a bold paint color paired with tile and cabinetry selections that bring it all together.
お手頃価格の巨大なグレーのバス・トイレの写真
1


