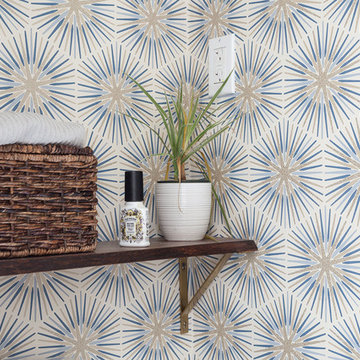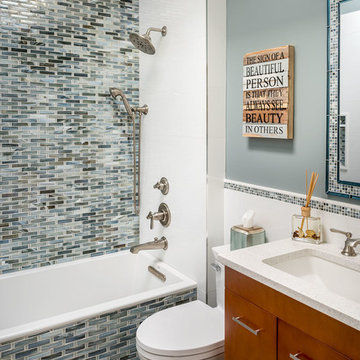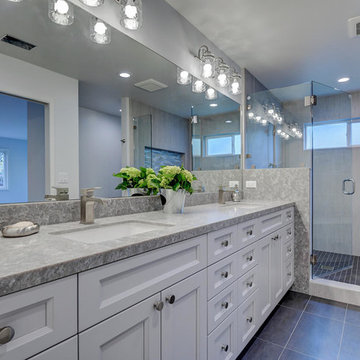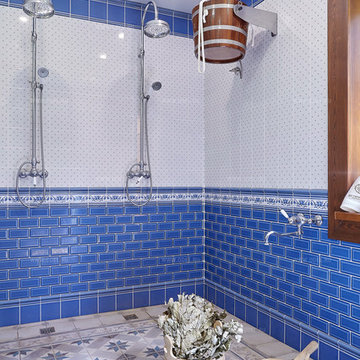絞り込み:
資材コスト
並び替え:今日の人気順
写真 1〜20 枚目(全 862 枚)
1/3

Aseo con ducha revestido con porcelánico imitación mármol calacatta y suelo y mueble de lavabo en madera de roble natural. las griferías lacadas en negro mate hacen este espacio singular.

We removed the long wall of mirrors and moved the tub into the empty space at the left end of the vanity. We replaced the carpet with a beautiful and durable Luxury Vinyl Plank. We simply refaced the double vanity with a shaker style.

写真には写っていないが、人間用トイレの向かい側には収納があり、収納の下部空間に猫トイレが設置されている。
他の地域にあるお手頃価格の中くらいな北欧スタイルのおしゃれなトイレ・洗面所 (一体型トイレ 、緑のタイル、磁器タイル、青い壁、リノリウムの床、ベッセル式洗面器、木製洗面台、ベージュの床、オープンシェルフ、中間色木目調キャビネット、ブラウンの洗面カウンター、造り付け洗面台、クロスの天井、壁紙、白い天井) の写真
他の地域にあるお手頃価格の中くらいな北欧スタイルのおしゃれなトイレ・洗面所 (一体型トイレ 、緑のタイル、磁器タイル、青い壁、リノリウムの床、ベッセル式洗面器、木製洗面台、ベージュの床、オープンシェルフ、中間色木目調キャビネット、ブラウンの洗面カウンター、造り付け洗面台、クロスの天井、壁紙、白い天井) の写真

To create enough room to add a dual vanity, Blackline integrated an adjacent closet and borrowed some square footage from an existing closet to the space. The new modern vanity includes stained walnut flat panel cabinets and is topped with white Quartz and matte black fixtures.

Project completed by Reka Jemmott, Jemm Interiors desgn firm, which serves Sandy Springs, Alpharetta, Johns Creek, Buckhead, Cumming, Roswell, Brookhaven and Atlanta areas.

Secondo Bagno con pareti in resina e pavimento in parquet
カターニア/パルレモにあるお手頃価格の中くらいなモダンスタイルのおしゃれなバスルーム (浴槽なし) (フラットパネル扉のキャビネット、淡色木目調キャビネット、青い壁、淡色無垢フローリング、一体型シンク、白い洗面カウンター、フローティング洗面台、白い天井、オープン型シャワー、分離型トイレ、クオーツストーンの洗面台、オープンシャワー、洗面台1つ、折り上げ天井) の写真
カターニア/パルレモにあるお手頃価格の中くらいなモダンスタイルのおしゃれなバスルーム (浴槽なし) (フラットパネル扉のキャビネット、淡色木目調キャビネット、青い壁、淡色無垢フローリング、一体型シンク、白い洗面カウンター、フローティング洗面台、白い天井、オープン型シャワー、分離型トイレ、クオーツストーンの洗面台、オープンシャワー、洗面台1つ、折り上げ天井) の写真

ロンドンにあるお手頃価格の小さなコンテンポラリースタイルのおしゃれなマスターバスルーム (フラットパネル扉のキャビネット、白いキャビネット、アルコーブ型シャワー、壁掛け式トイレ、マルチカラーのタイル、磁器タイル、緑の壁、磁器タイルの床、壁付け型シンク、ベージュの床、開き戸のシャワー、洗面台1つ、白い天井) の写真

他の地域にあるお手頃価格の中くらいなコンテンポラリースタイルのおしゃれな子供用バスルーム (フラットパネル扉のキャビネット、淡色木目調キャビネット、置き型浴槽、コーナー設置型シャワー、壁掛け式トイレ、緑のタイル、白い壁、ベッセル式洗面器、木製洗面台、グレーの床、ベージュのカウンター、洗面台2つ、フローティング洗面台、セラミックタイル、コンクリートの床、オープンシャワー、白い天井) の写真

Complete kitchen and guest bathroom remodel with IKEA cabinetry, custom VG Fir doors, quartz countertop, ceramic tile backsplash, and grouted LVT tile flooring

powder room with wall paper, corner sink and penny tiles.
ワシントンD.C.にあるお手頃価格の小さなミッドセンチュリースタイルのおしゃれなトイレ・洗面所 (分離型トイレ、マルチカラーの壁、壁付け型シンク、白い洗面カウンター、モザイクタイル、青い床、壁紙、白い天井) の写真
ワシントンD.C.にあるお手頃価格の小さなミッドセンチュリースタイルのおしゃれなトイレ・洗面所 (分離型トイレ、マルチカラーの壁、壁付け型シンク、白い洗面カウンター、モザイクタイル、青い床、壁紙、白い天井) の写真

Open Plan Shower set within a small existing bedroom of a Californian Bungalow. A wall was added into the middle of the room creating on one side, the ensuite, and on the other, a laundry and main bathroom

フェニックスにあるお手頃価格の中くらいなミッドセンチュリースタイルのおしゃれなマスターバスルーム (茶色いキャビネット、洗面台1つ、独立型洗面台、シェーカースタイル扉のキャビネット、アルコーブ型浴槽、白いタイル、サブウェイタイル、珪岩の洗面台、白い洗面カウンター、シャワー付き浴槽 、アンダーカウンター洗面器、シャワーカーテン、一体型トイレ 、白い壁、セラミックタイルの床、黒い床、ニッチ、白い天井) の写真

Sharp House Bathroom
パースにあるお手頃価格の小さなモダンスタイルのおしゃれな子供用バスルーム (ドロップイン型浴槽、オープン型シャワー、モザイクタイル、モザイクタイル、洗面台1つ、独立型洗面台、家具調キャビネット、中間色木目調キャビネット、グレーのタイル、白い壁、ベッセル式洗面器、クオーツストーンの洗面台、グレーの床、オープンシャワー、グレーの洗面カウンター、白い天井) の写真
パースにあるお手頃価格の小さなモダンスタイルのおしゃれな子供用バスルーム (ドロップイン型浴槽、オープン型シャワー、モザイクタイル、モザイクタイル、洗面台1つ、独立型洗面台、家具調キャビネット、中間色木目調キャビネット、グレーのタイル、白い壁、ベッセル式洗面器、クオーツストーンの洗面台、グレーの床、オープンシャワー、グレーの洗面カウンター、白い天井) の写真

ダラスにあるお手頃価格の小さなおしゃれな子供用バスルーム (フラットパネル扉のキャビネット、黒いキャビネット、アルコーブ型浴槽、シャワー付き浴槽 、一体型トイレ 、サブウェイタイル、白い壁、セラミックタイルの床、アンダーカウンター洗面器、クオーツストーンの洗面台、マルチカラーの床、オープンシャワー、白い洗面カウンター、洗面台2つ、独立型洗面台、白い天井、グレーのタイル、グレーと黒) の写真

Ilir Rizaj Photography
ニューヨークにあるお手頃価格の小さなトランジショナルスタイルのおしゃれな子供用バスルーム (フラットパネル扉のキャビネット、中間色木目調キャビネット、アルコーブ型浴槽、シャワー付き浴槽 、グレーの壁、磁器タイルの床、アンダーカウンター洗面器、珪岩の洗面台、分離型トイレ、磁器タイル、グレーの床、シャワーカーテン、白い洗面カウンター、洗面台1つ、独立型洗面台、白い天井) の写真
ニューヨークにあるお手頃価格の小さなトランジショナルスタイルのおしゃれな子供用バスルーム (フラットパネル扉のキャビネット、中間色木目調キャビネット、アルコーブ型浴槽、シャワー付き浴槽 、グレーの壁、磁器タイルの床、アンダーカウンター洗面器、珪岩の洗面台、分離型トイレ、磁器タイル、グレーの床、シャワーカーテン、白い洗面カウンター、洗面台1つ、独立型洗面台、白い天井) の写真

This sharp looking, contemporary kids bathroom has a double vanity with shaker style doors, Kohler one piece toilet and undermount sinks, black Kallista sink fixtures and matching black accessories, lighting fixtures, hardware, and vanity mirror frames. The painted pattern tile matches all three colors in the bathroom (powder blue, black and white). Raised panel doors with black hardware. Black Schluter tile trim for shower enclosure. Powder blue accent wall.

Budget analysis and project development by: May Construction
サンフランシスコにあるお手頃価格の広いコンテンポラリースタイルのおしゃれなマスターバスルーム (レイズドパネル扉のキャビネット、グレーのキャビネット、一体型トイレ 、グレーのタイル、セラミックタイル、グレーの壁、セラミックタイルの床、オーバーカウンターシンク、珪岩の洗面台、グレーの床、開き戸のシャワー、グレーの洗面カウンター、洗面台2つ、造り付け洗面台、白い天井) の写真
サンフランシスコにあるお手頃価格の広いコンテンポラリースタイルのおしゃれなマスターバスルーム (レイズドパネル扉のキャビネット、グレーのキャビネット、一体型トイレ 、グレーのタイル、セラミックタイル、グレーの壁、セラミックタイルの床、オーバーカウンターシンク、珪岩の洗面台、グレーの床、開き戸のシャワー、グレーの洗面カウンター、洗面台2つ、造り付け洗面台、白い天井) の写真

モスクワにあるお手頃価格の中くらいなコンテンポラリースタイルのおしゃれなマスターバスルーム (フラットパネル扉のキャビネット、中間色木目調キャビネット、アルコーブ型浴槽、シャワー付き浴槽 、茶色いタイル、磁器タイル、茶色い壁、磁器タイルの床、一体型シンク、人工大理石カウンター、茶色い床、引戸のシャワー、白い洗面カウンター、洗面台1つ、フローティング洗面台、折り上げ天井、白い天井) の写真

Душевая с обливным ведром Blumenberg. На стенах плитка Adex, на полу Arcadia
モスクワにあるお手頃価格の中くらいなコンテンポラリースタイルのおしゃれなサウナ (ダブルシャワー、青い壁、セラミックタイルの床、青い床、オープンシャワー、白い天井) の写真
モスクワにあるお手頃価格の中くらいなコンテンポラリースタイルのおしゃれなサウナ (ダブルシャワー、青い壁、セラミックタイルの床、青い床、オープンシャワー、白い天井) の写真

These clients needed a first-floor shower for their medically-compromised children, so extended the existing powder room into the adjacent mudroom to gain space for the shower. The 3/4 bath is fully accessible, and easy to clean - with a roll-in shower, wall-mounted toilet, and fully tiled floor, chair-rail and shower. The gray wall paint above the white subway tile is both contemporary and calming. Multiple shower heads and wands in the 3'x6' shower provided ample access for assisting their children in the shower. The white furniture-style vanity can be seen from the kitchen area, and ties in with the design style of the rest of the home. The bath is both beautiful and functional. We were honored and blessed to work on this project for our dear friends.
Please see NoahsHope.com for additional information about this wonderful family.
お手頃価格のバス・トイレ (白い天井) の写真
1

